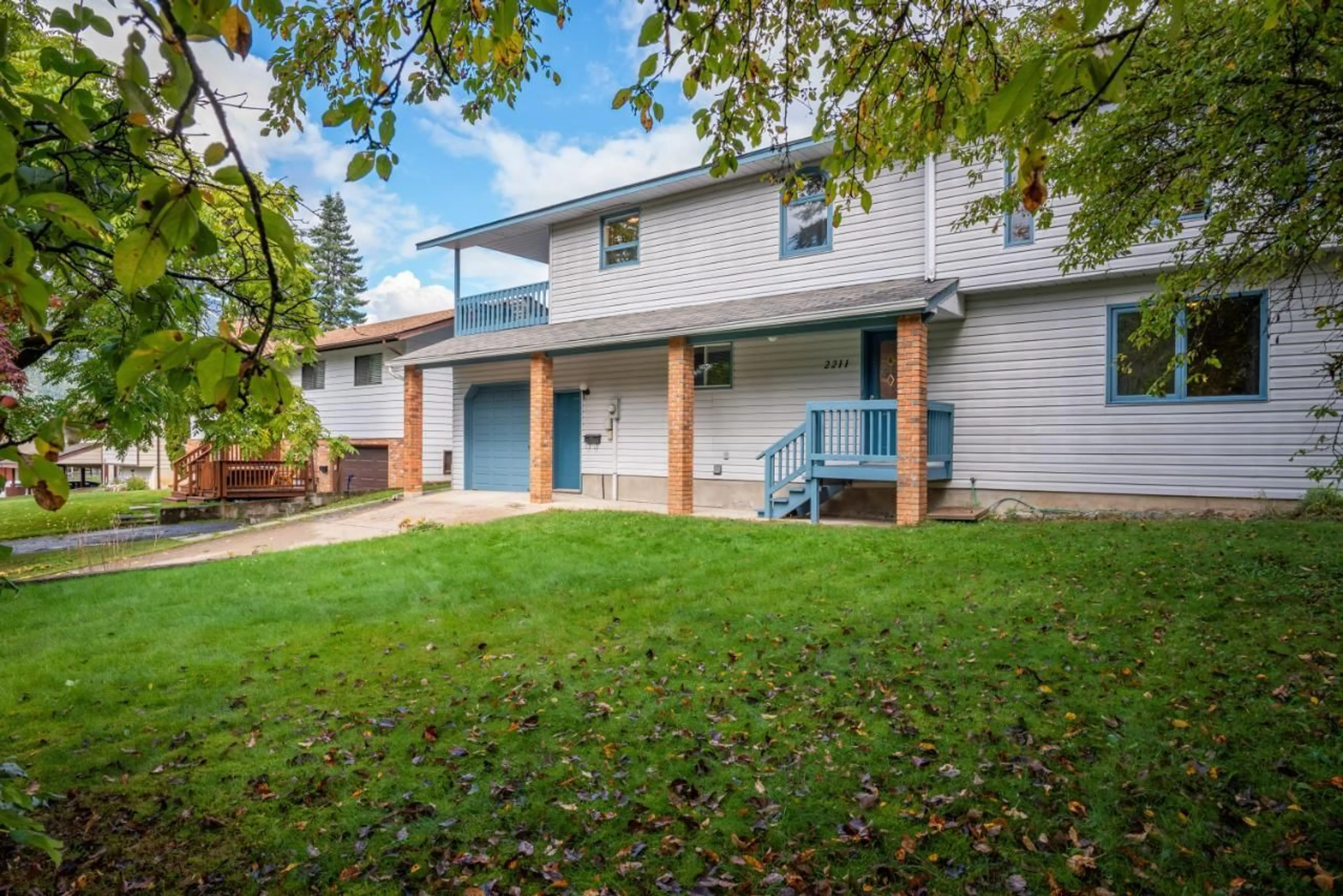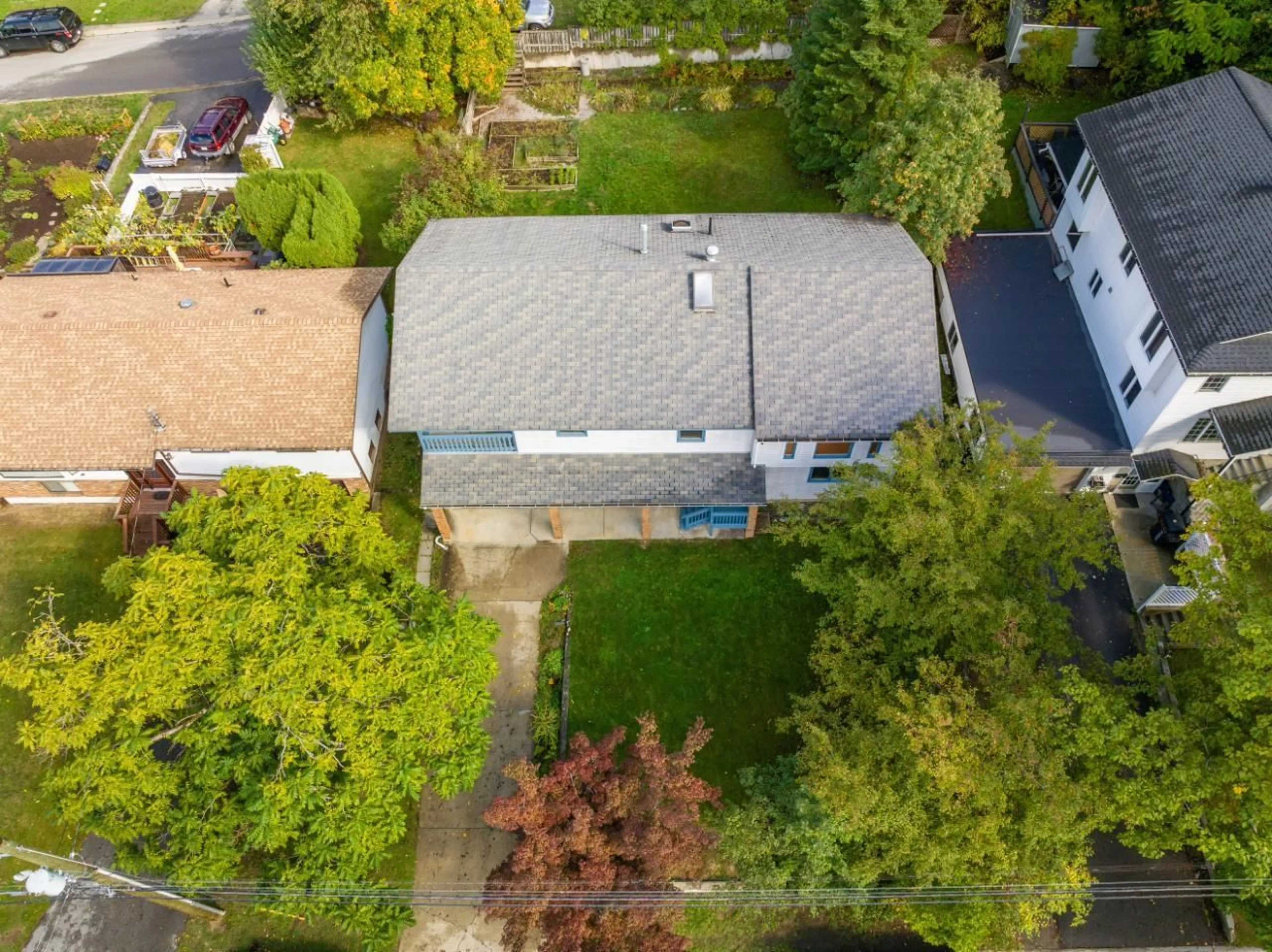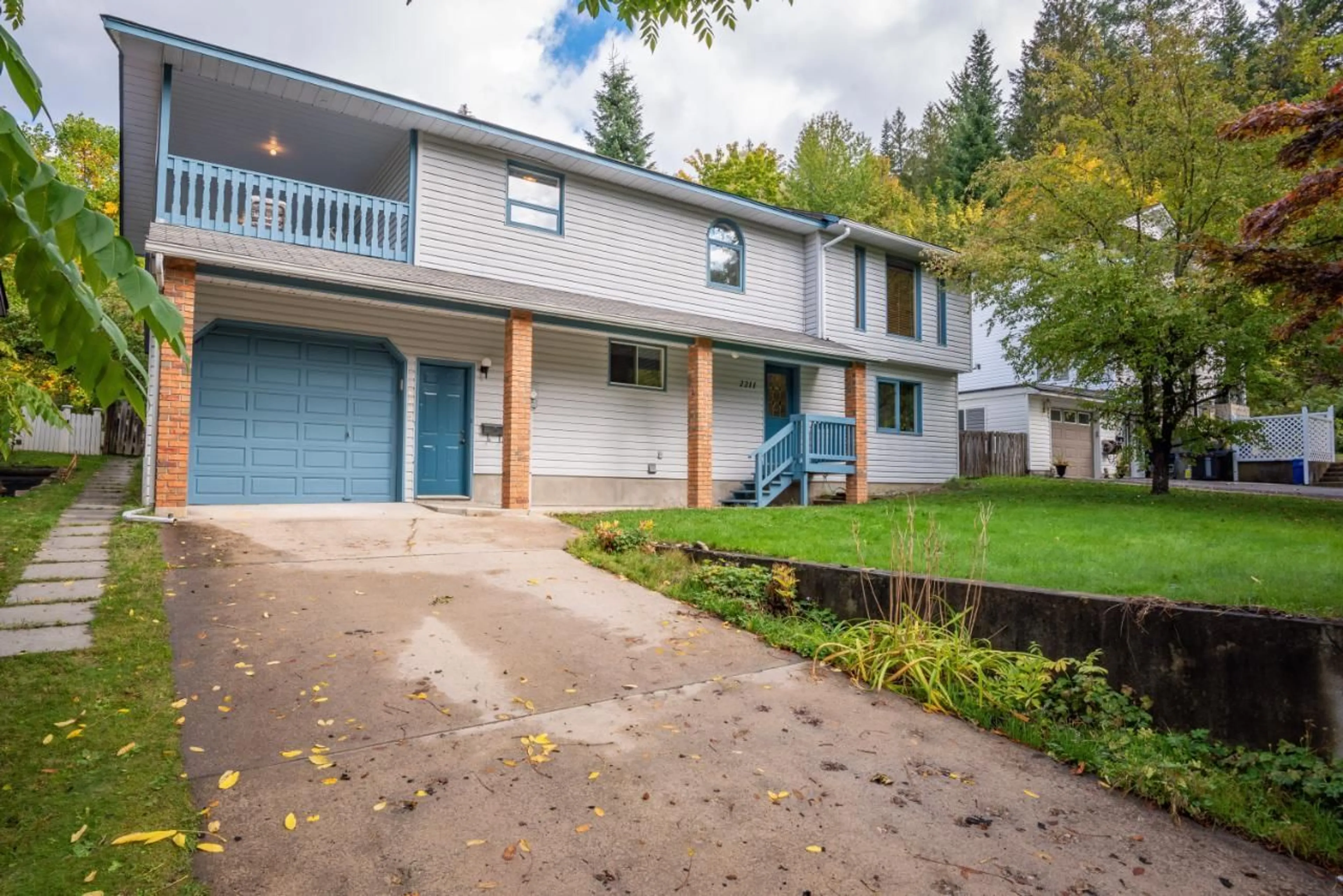2211 FALLS STREET, Nelson, British Columbia V1L1K6
Contact us about this property
Highlights
Estimated ValueThis is the price Wahi expects this property to sell for.
The calculation is powered by our Instant Home Value Estimate, which uses current market and property price trends to estimate your home’s value with a 90% accuracy rate.Not available
Price/Sqft$329/sqft
Days On Market87 days
Est. Mortgage$3,646/mth
Tax Amount ()-
Description
Looking for an amazing family home in an amazing location? Don't miss this roomy 5 bedroom 3 bathroom family home on an oversized 64 x 120 level lot in Uphill. The upper floor features a large open-concept living room and dining room with a gas fireplace leading to the spacious kitchen and right off the kitchen is the covered deck with barbecue gas line hook-up making this space a year-round paradise. Also on this level is the primary bedroom with walk-in closet and a large 3 piece ensuite. Another full bath with a jetted tub and another bedroom round out this floor. On the main level you will find 3 more spacious bedrooms, another full bathroom, a family room and the laundry room with lots of storage plus indoor access to the oversize single garage and workshop area. Off street parking for 2 vehicles is also available in front of the garage. Need even more bedrooms? The main floor family room could easily be converted into a 6th bedroom if desired. Lots of garden beds for your veggies and a fenced back yard for the pets. A beautiful home in a quiet neighborhood only minutes from the hustle and bustle of downtown Nelson. Schools and parks nearby as well as the Rails to Trails is almost in your back yard. With a brand new furnace and central air conditioning you'll be comfortable no matter what the season. Come see this home today! (id:39198)
Property Details
Interior
Features
Lower level Floor
Full bathroom
Foyer
6 x 6Family room
12'11 x 14'2Bedroom
10'10 x 12'10Exterior
Parking
Garage spaces 3
Garage type -
Other parking spaces 0
Total parking spaces 3
Property History
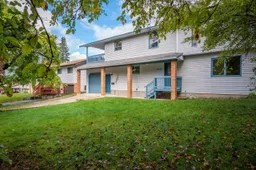 66
66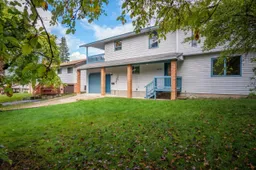 66
66
