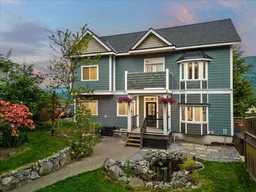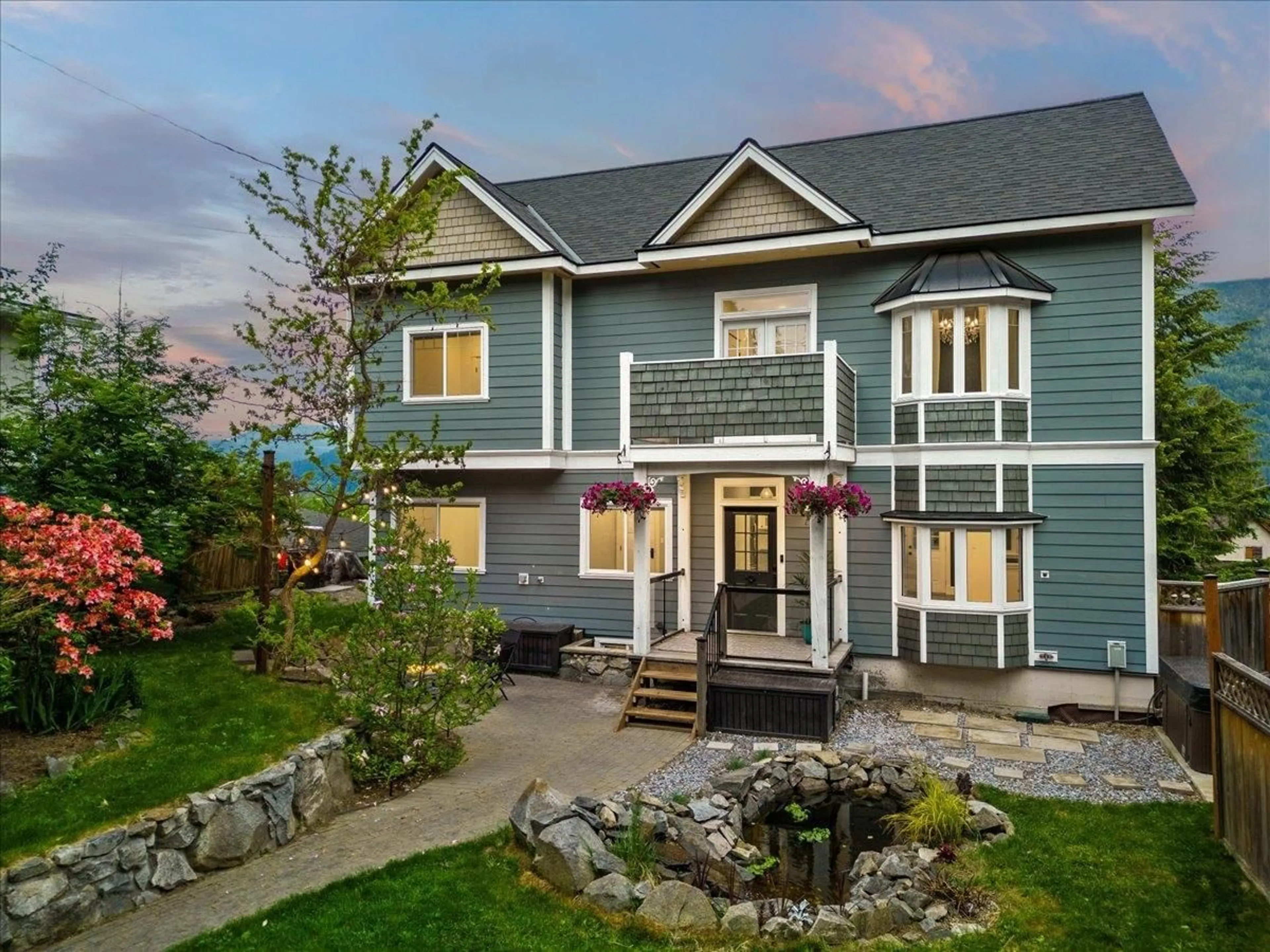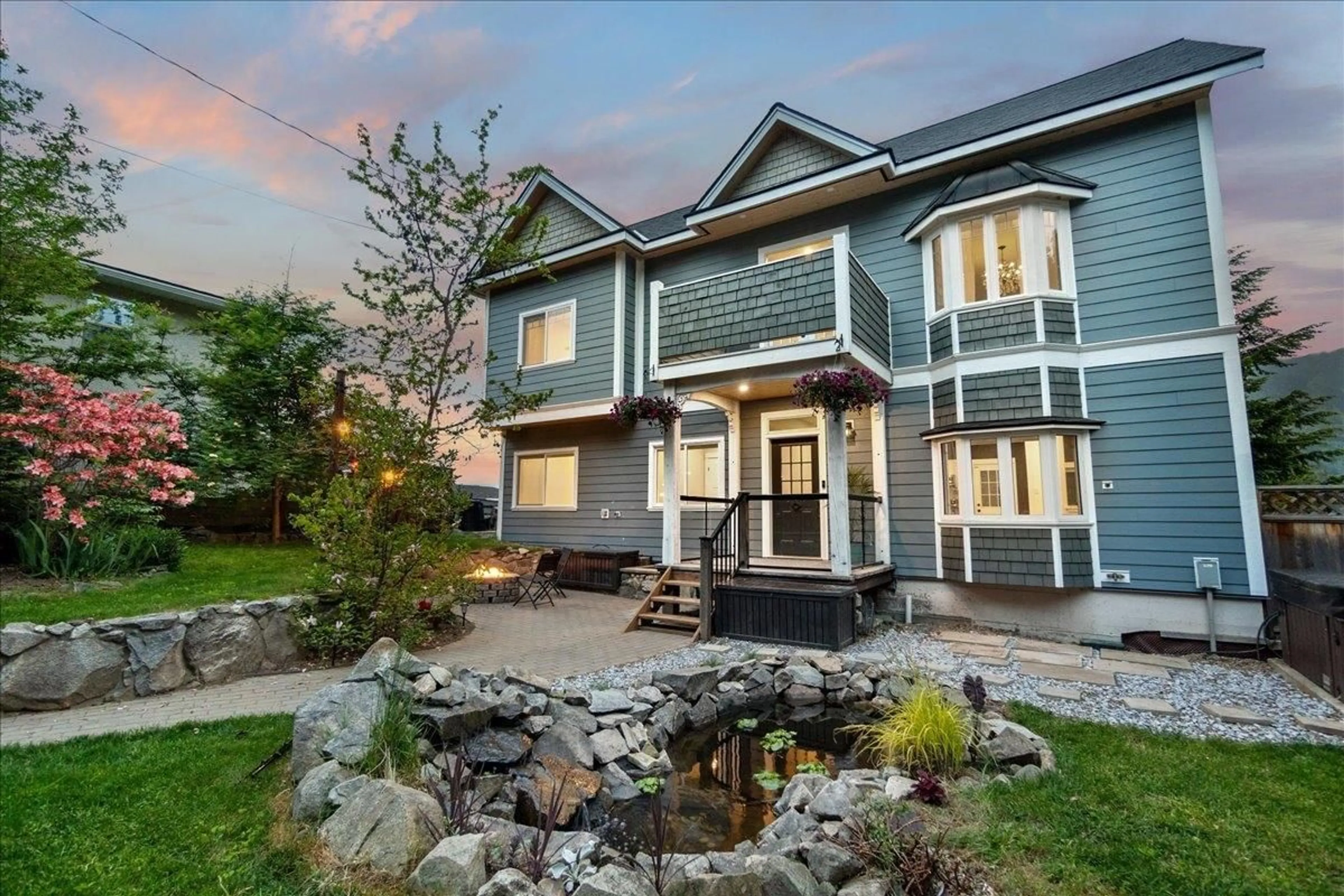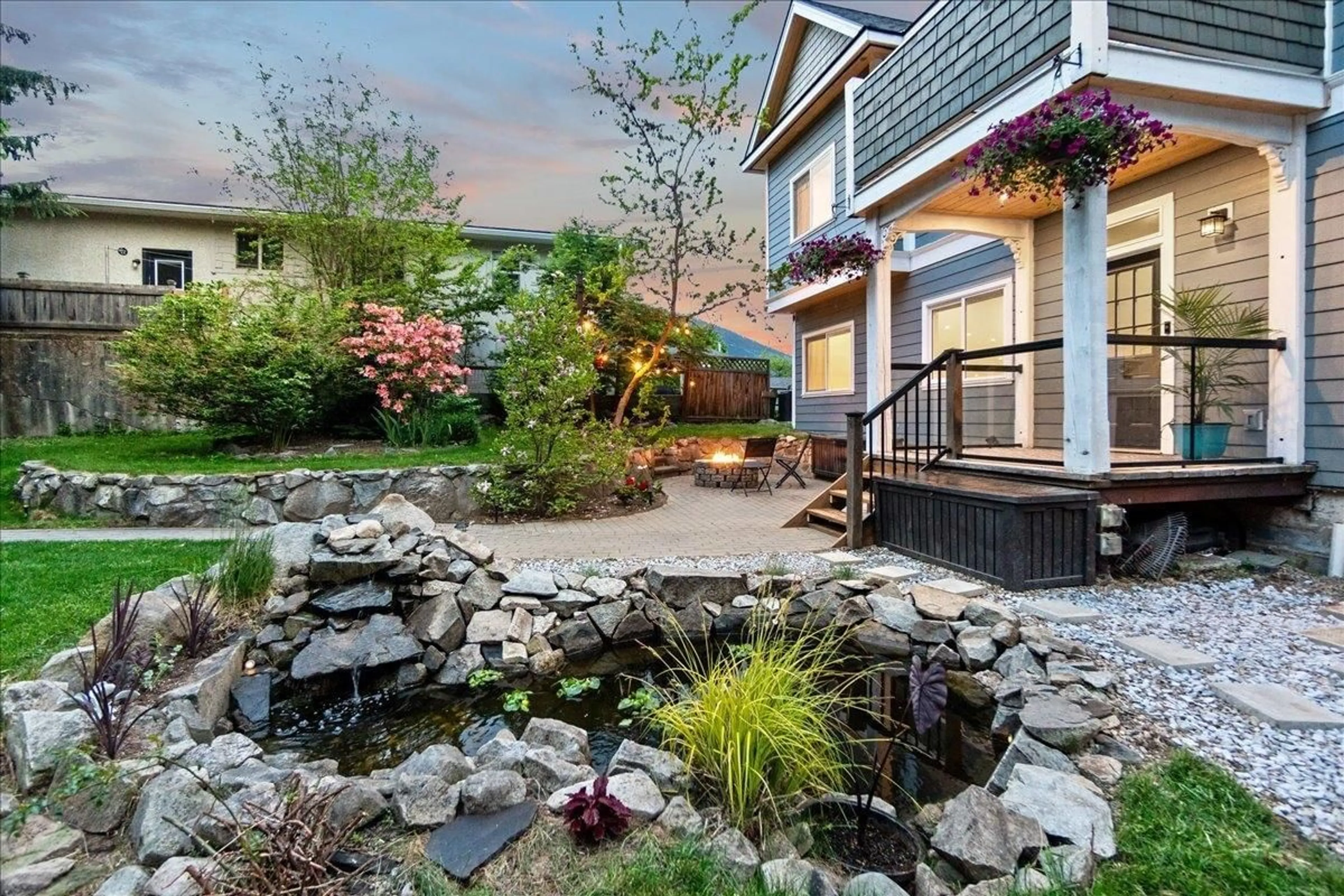211 HOUSTON STREET, Nelson, British Columbia V1L5H1
Contact us about this property
Highlights
Estimated ValueThis is the price Wahi expects this property to sell for.
The calculation is powered by our Instant Home Value Estimate, which uses current market and property price trends to estimate your home’s value with a 90% accuracy rate.Not available
Price/Sqft$255/sqft
Days On Market65 days
Est. Mortgage$4,505/mth
Tax Amount ()-
Description
Built as their forever home, this bright and open family home features quality details that include tall ceilings, engineered hardwood flooring throughout, cast door hardware, chandeliers and other custom lighting fixtures, stained glass windows, Smart Home technology, gas fireplaces and beautiful kitchen with granite counters, island, and stainless steel appliances. Spacious primary bedroom with leaded glass transom window, cozy gas cast iron fireplace, private deck, large walk-in closet and ensuite featuring deluxe shower with vaulted skylit, ceiling. The 900 square foot attic area consists of a large living or play area, wet bar and a separate bedroom with full ensuite bath, and offers spectacular lake and mountain views. The attic area has potential to be a legal suite with access via an exterior staircase built on the East side or a partial exterior, partial interior staircase on the West side. The home is sited to the rear of the lot creating a large front yard complete with mature landscaping, deep water pond, hot tub area, and curved paving stone walkway and patio area with gas fire pit. The basement provides plenty of storage and workshop space. The home has on demand water heating and a high efficiency forced air furnace. There is room to add a carport with access off the lane. (id:39198)
Property Details
Interior
Features
Above Floor
Primary Bedroom
20'11 x 23'3Other
8'2 x 10'10Ensuite
Laundry room
4'3 x 8'5Exterior
Parking
Garage spaces 2
Garage type -
Other parking spaces 0
Total parking spaces 2
Property History
 56
56


