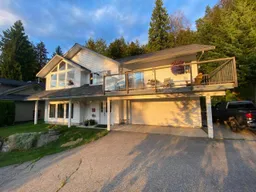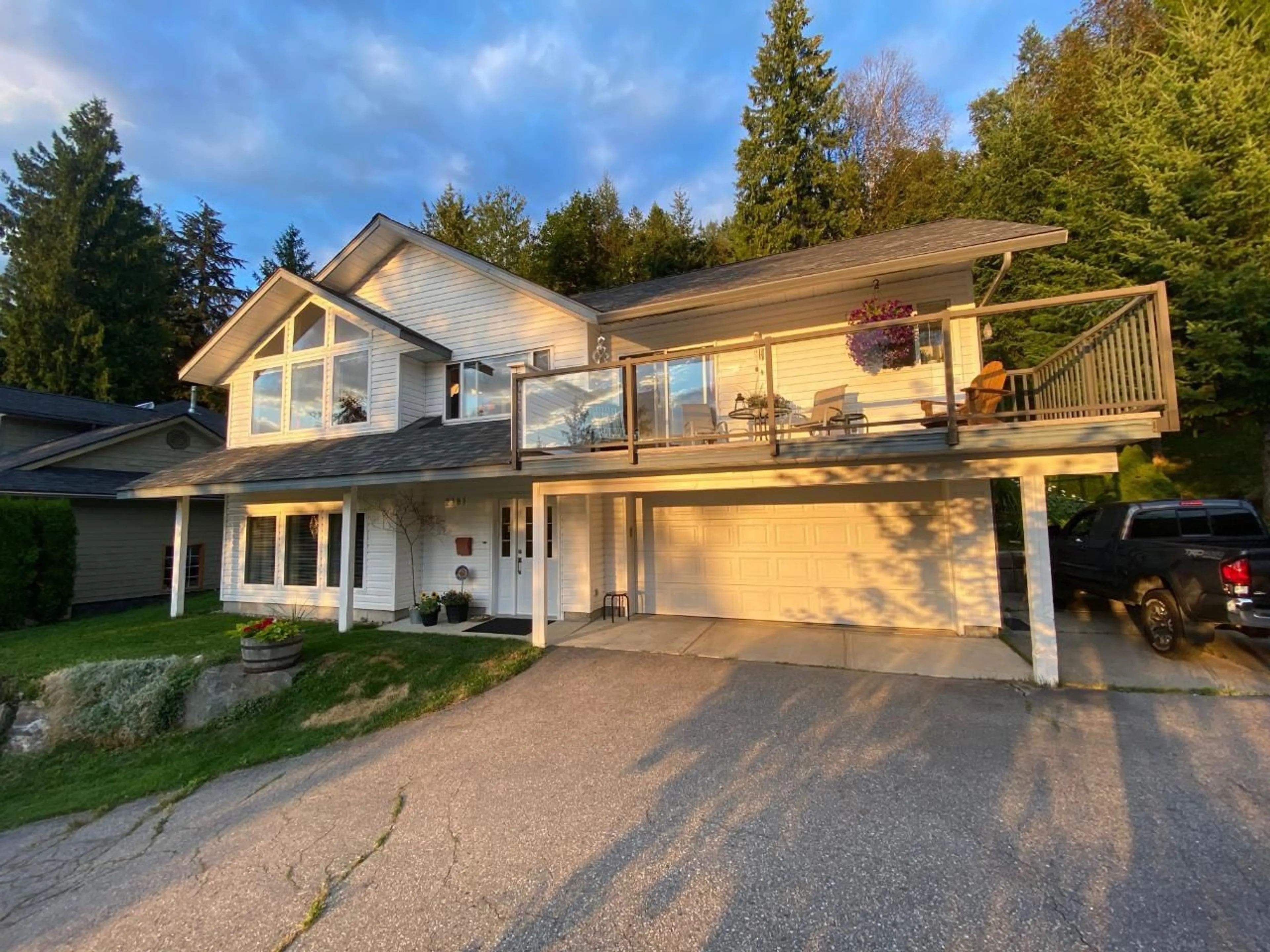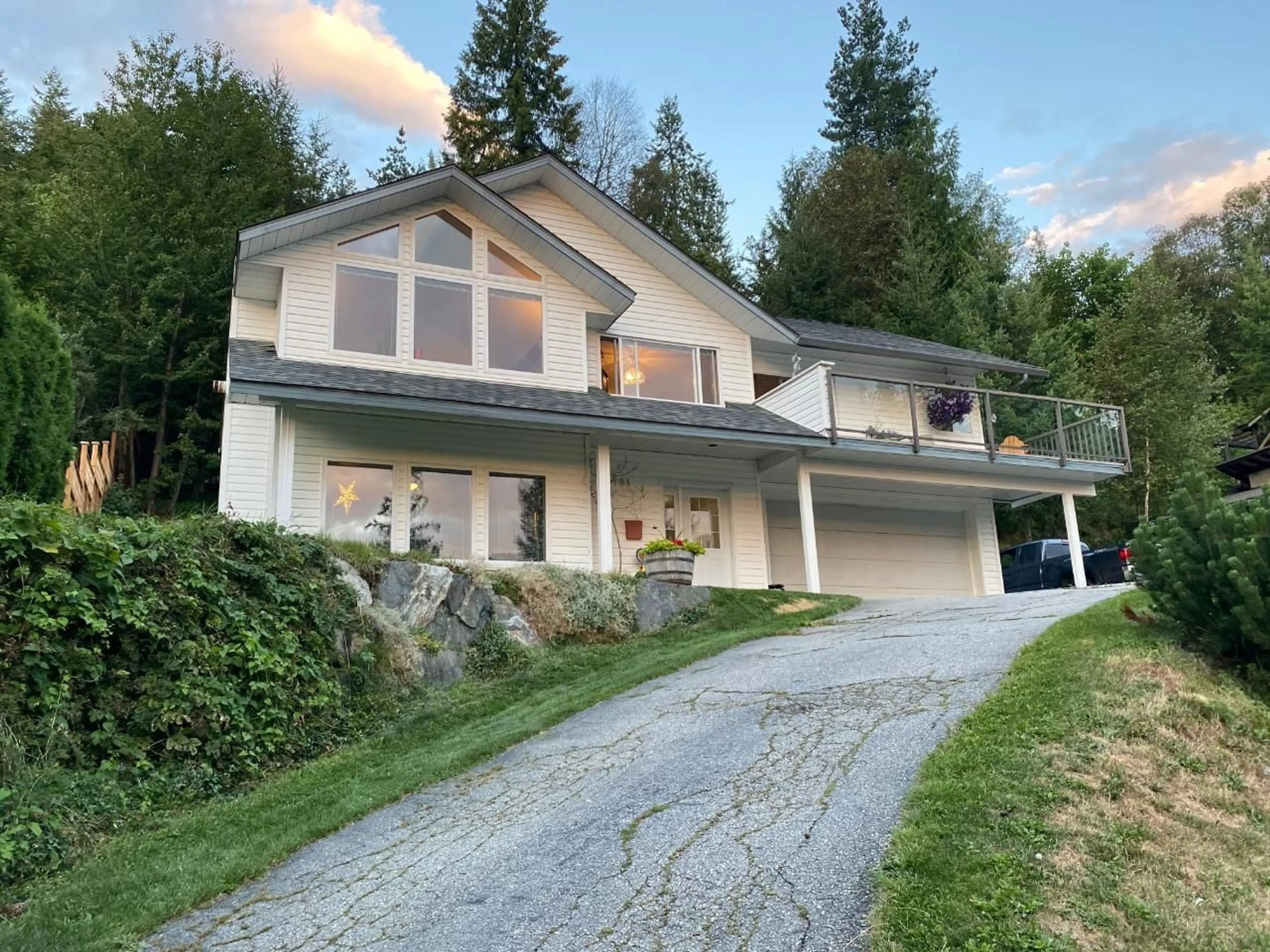2101 FORT SHEPPARD DRIVE, Nelson, British Columbia V1L6A2
Contact us about this property
Highlights
Estimated ValueThis is the price Wahi expects this property to sell for.
The calculation is powered by our Instant Home Value Estimate, which uses current market and property price trends to estimate your home’s value with a 90% accuracy rate.Not available
Price/Sqft$454/sqft
Est. Mortgage$3,646/mth
Tax Amount ()-
Days On Market57 days
Description
This stunning family home with 4 Bedrooms and 2 Bathrooms is situated on Fort Sheppard Drive. The home sits on a 75X100 lot that gives you direct access onto the Rail Trails right from your backyard! The updated deck and backyard provide beautiful sunset views that overlook Nelson and the Kootenay mountain ranges. The main level of the home offers the main entry, family room, bedroom, laundry and office space. The upper level of the home offers 3 bedrooms, 1 full bathroom, the kitchen, dining room and living room, all providing spectacular views out the large windows. The master bedroom offers a walk-in closet and ensuite bathroom. Bright natural lights radiates throughout the home with the large windows placed within the living areas. Enjoy the natural gas fireplace in the comfy living room or relax in the multitude of outside sitting areas around the home. The deck was recently updated and provides full 180 degree views while the backyard provides a patio area for BBQing, fire pit area with amazing views and a tiered backyard that connects to the Rail Trails. The neighbourhood is great for families and is within walking distance of elementary and middle schools and also Lions Park. Come see this amazing home with recent upgrades, a great location, trails out your back door and home you'll keep in the family for generations. (id:39198)
Property Details
Interior
Features
Above Floor
Bedroom
10 x 8'5Kitchen
8'10 x 13Dining room
9'6 x 11Living room
14'4 x 14'10Exterior
Parking
Garage spaces 4
Garage type -
Other parking spaces 0
Total parking spaces 4
Property History
 55
55

