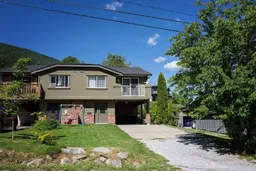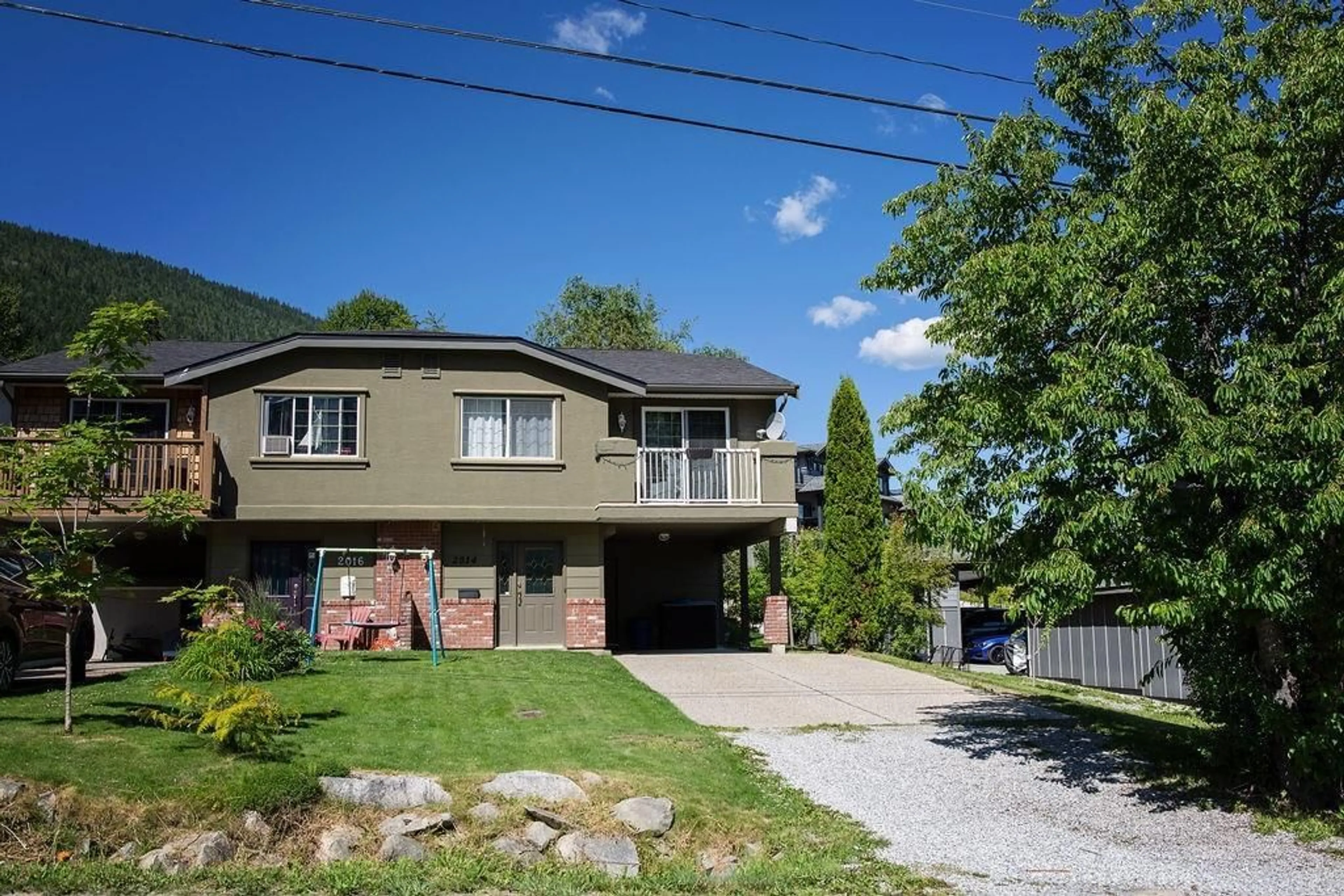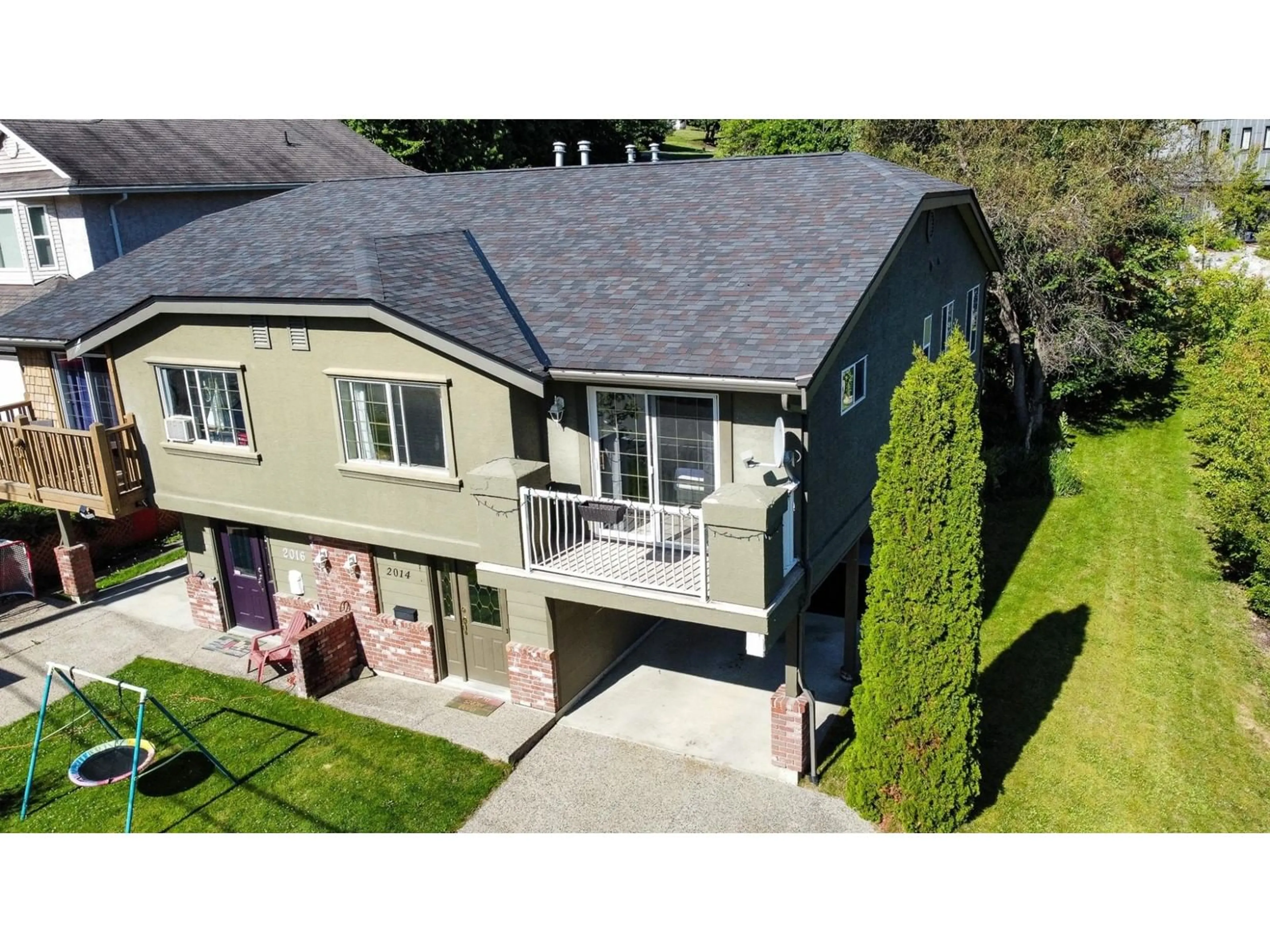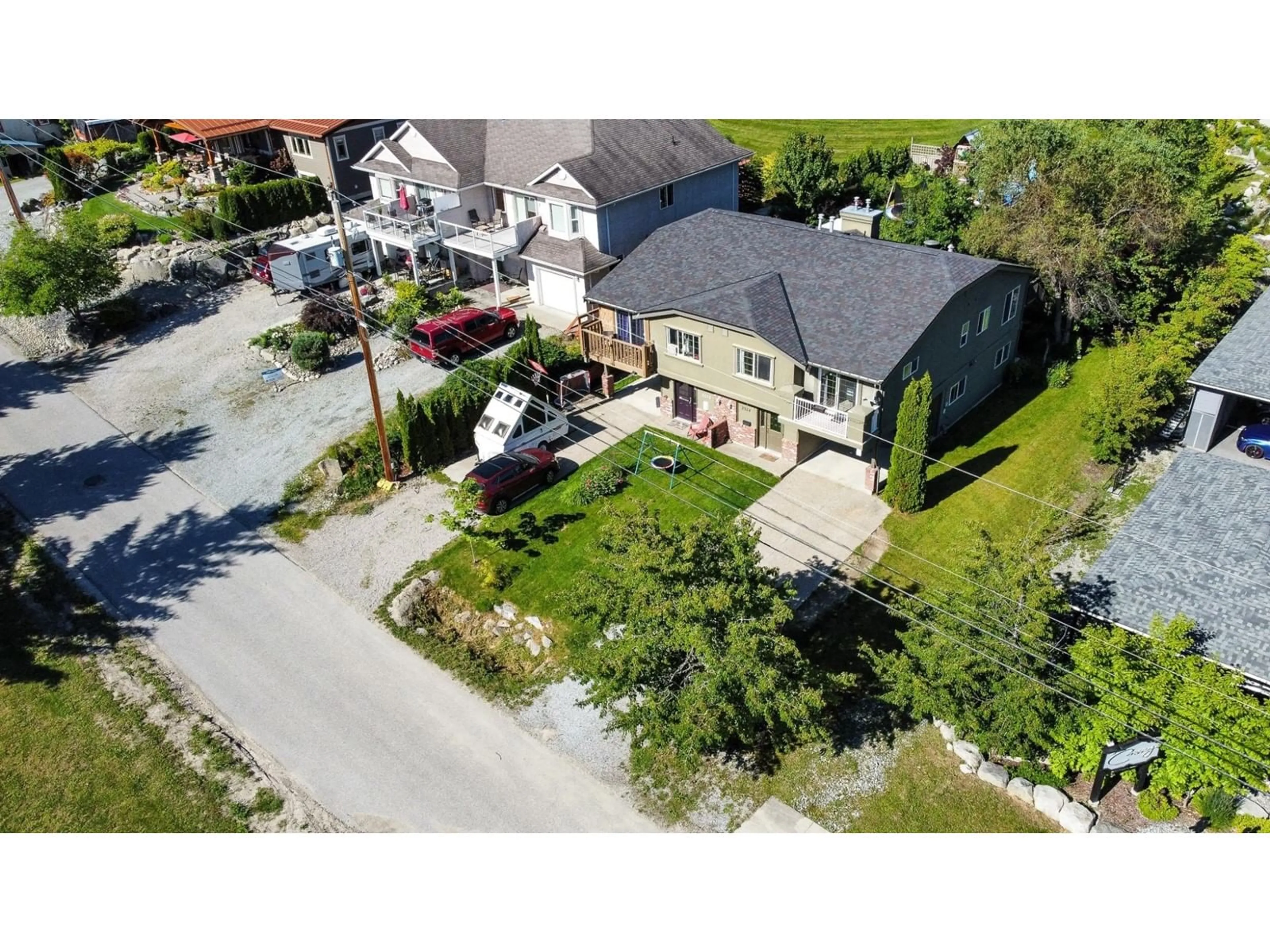2014 CHOQUETTE AVENUE, Nelson, British Columbia V1L5V1
Contact us about this property
Highlights
Estimated ValueThis is the price Wahi expects this property to sell for.
The calculation is powered by our Instant Home Value Estimate, which uses current market and property price trends to estimate your home’s value with a 90% accuracy rate.Not available
Price/Sqft$348/sqft
Est. Mortgage$2,791/mo
Tax Amount ()-
Days On Market145 days
Description
Welcome to 2014 Choquette Avenue! Discover the charm of this 2-bedroom, 2-bathroom half-duplex, complete with a separate 1 bedroom, 1-bathroom in-law suite. Nestled just off Nelson's Granite Point Golf Course, this lovely home offers a perfect blend of comfort, convenience, and natural beauty. The main Floor Highlights, Two generously sized bedrooms, including a master with an ensuite bath. Open-concept kitchen and dining area flowing into a spacious living room with a gas fireplace. Off the Dining room is access to a sunny, relatively private deck, ideal for relaxing or entertaining. The in-Law Suite is a ground Level Walkout with open kitchen and living room. Large bedroom with ample space and comfort and a full bathroom ensuring convenience for its occupants. Additional Features include Covered parking, Stunning views of the surrounding area. Close proximity to hiking and biking trails, making it a haven for outdoor enthusiasts. Private backyard bordering a small creek, perfect for gardening and relaxation. Don't miss the opportunity to make this beautiful property your new home. Book your showing today! (id:39198)
Property Details
Interior
Features
Lower level Floor
Kitchen
11'8 x 13'4Living room
11'7 x 15Bedroom
9'4 x 11'3Full bathroom
Condo Details
Inclusions
Property History
 74
74


