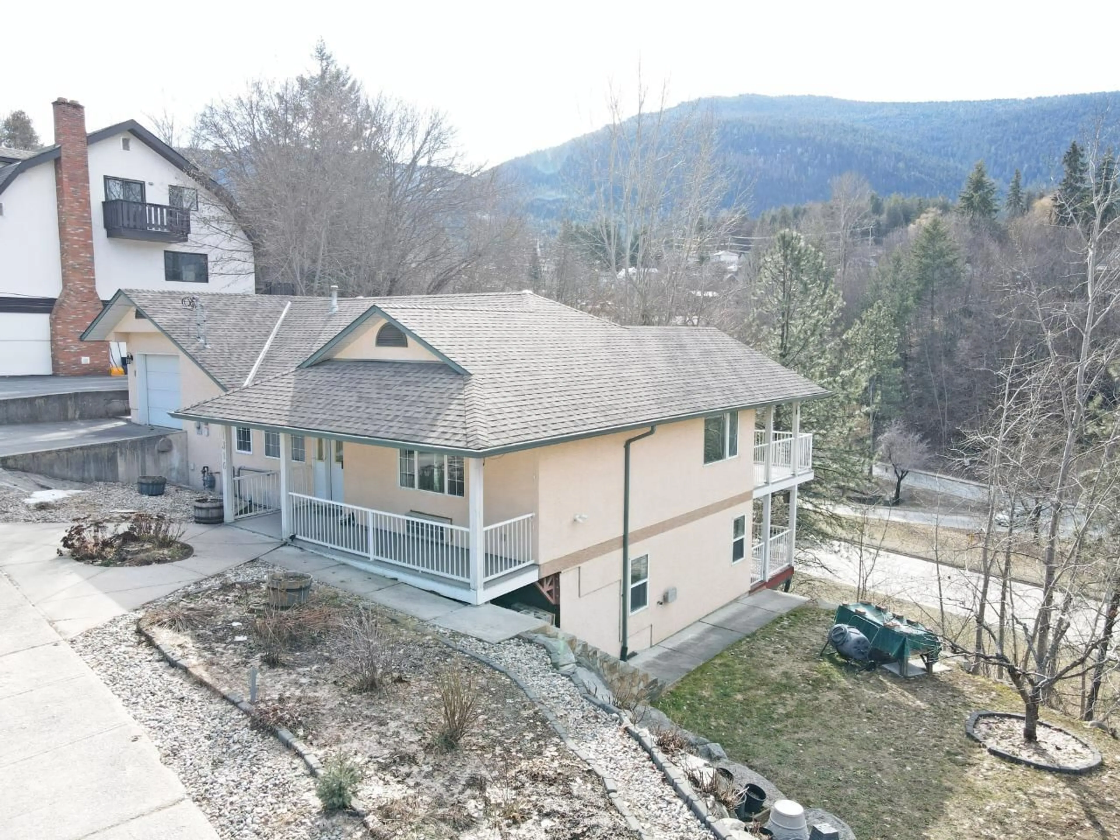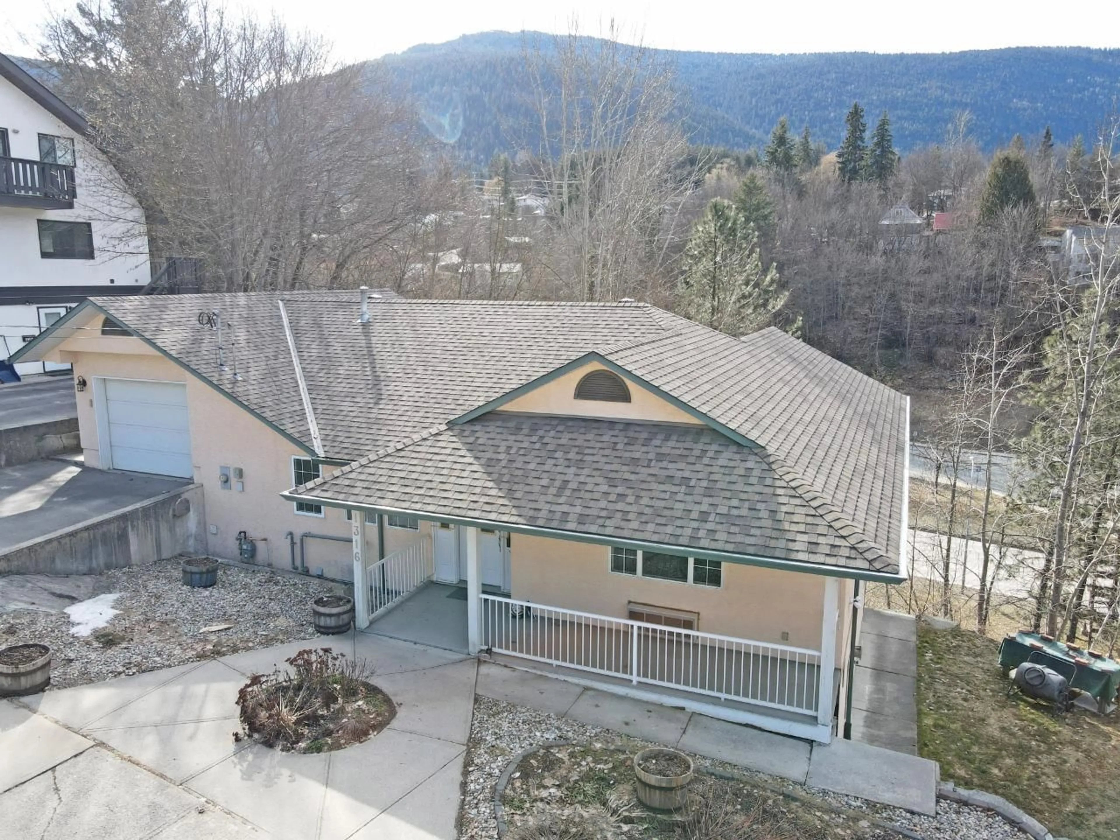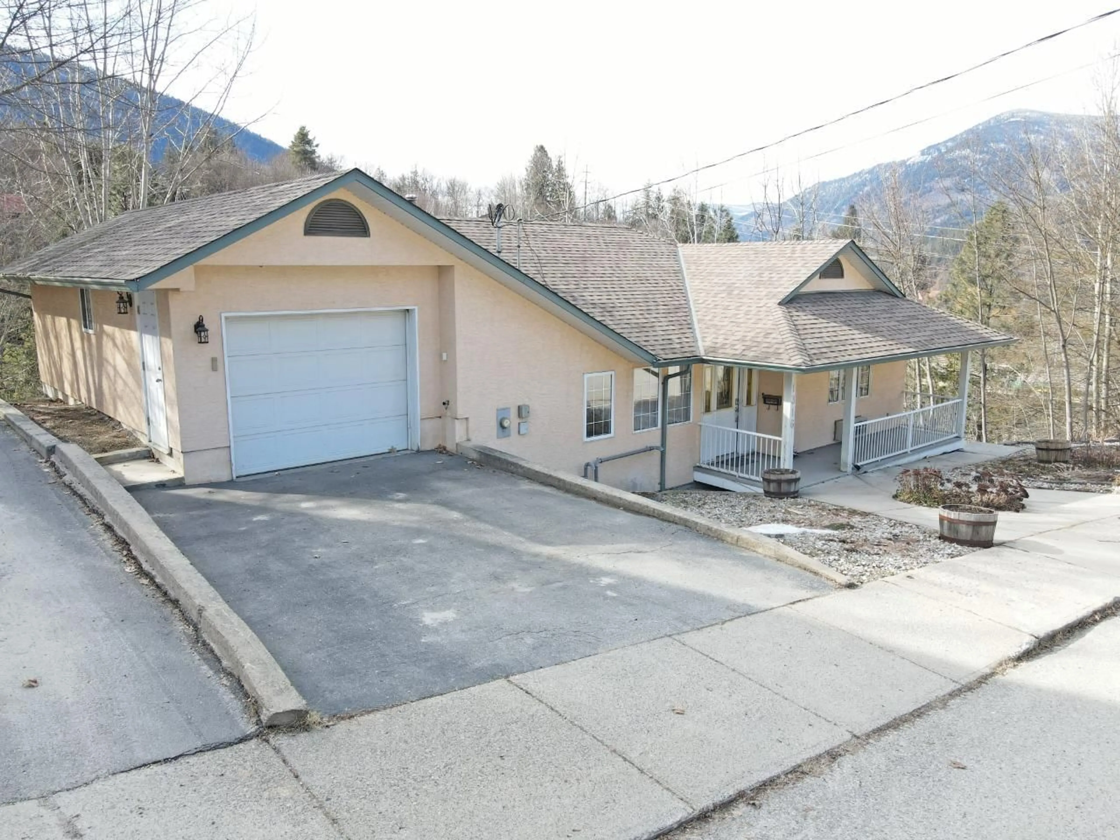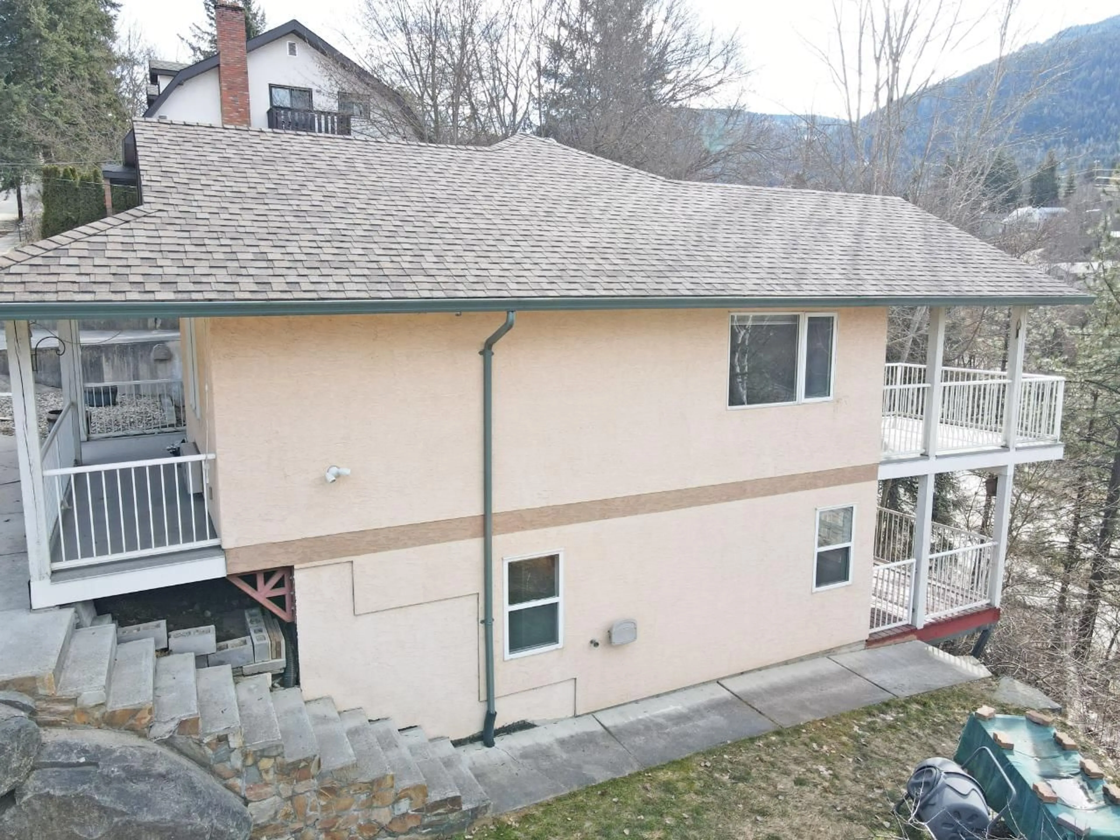1316 FALLS STREET, Nelson, British Columbia V1L1J4
Contact us about this property
Highlights
Estimated ValueThis is the price Wahi expects this property to sell for.
The calculation is powered by our Instant Home Value Estimate, which uses current market and property price trends to estimate your home’s value with a 90% accuracy rate.Not available
Price/Sqft$282/sqft
Est. Mortgage$3,435/mo
Tax Amount ()-
Days On Market320 days
Description
Step into the welcoming embrace of this family home in Lower Uphill, just moments away from Uphill Market and Lions Park. Boasting 4 bedrooms and 3 bathrooms, this residence offers ample storage, a single-car garage, and a beautifully landscaped garden enveloping the property. Recently upgraded, this home features new flooring, updated bathrooms and kitchen, and a new boiler system, among other enhancements. Its Rancher-style design includes a walkout basement with great potential for conversion into a suite which would allow for single level living for the upstairs and downstairs unit. Enjoy the consistent warmth provided by the in-floor water heating system, creating a cozy and inviting atmosphere throughout. The thoughtful layout, combined with its unique location and expansive lot, makes this property a standout opportunity. With its recent improvements and versatile layout, this home is ready to welcome you and your family. (id:39198)
Property Details
Interior
Features
Lower level Floor
Hall
22 x 2'4Storage
12 x 8Full bathroom
Bedroom
14'5 x 12'7Exterior
Parking
Garage spaces 2
Garage type -
Other parking spaces 0
Total parking spaces 2
Property History
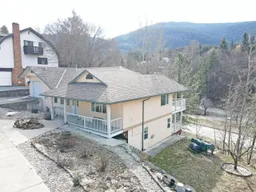 48
48
