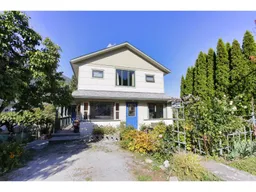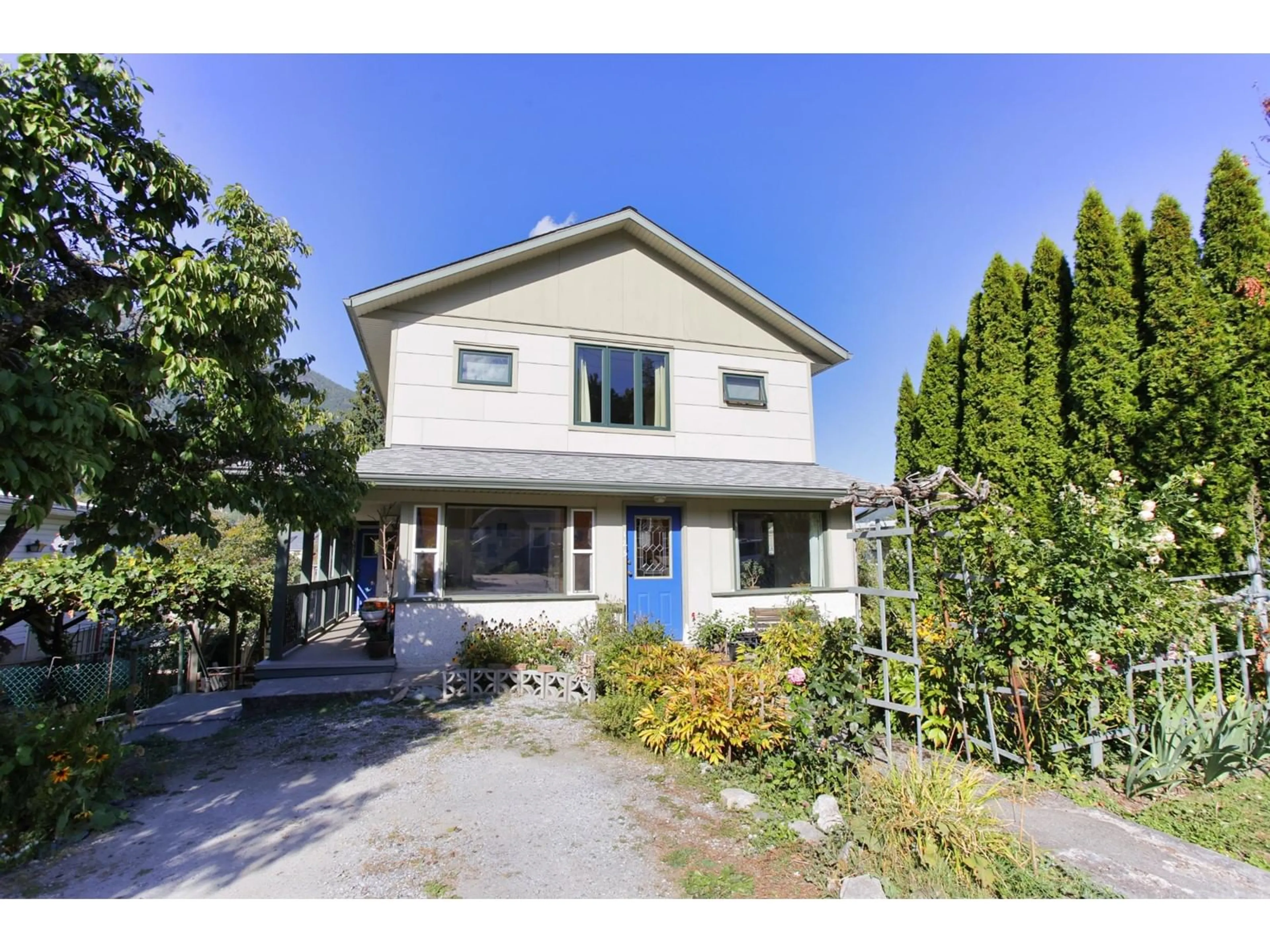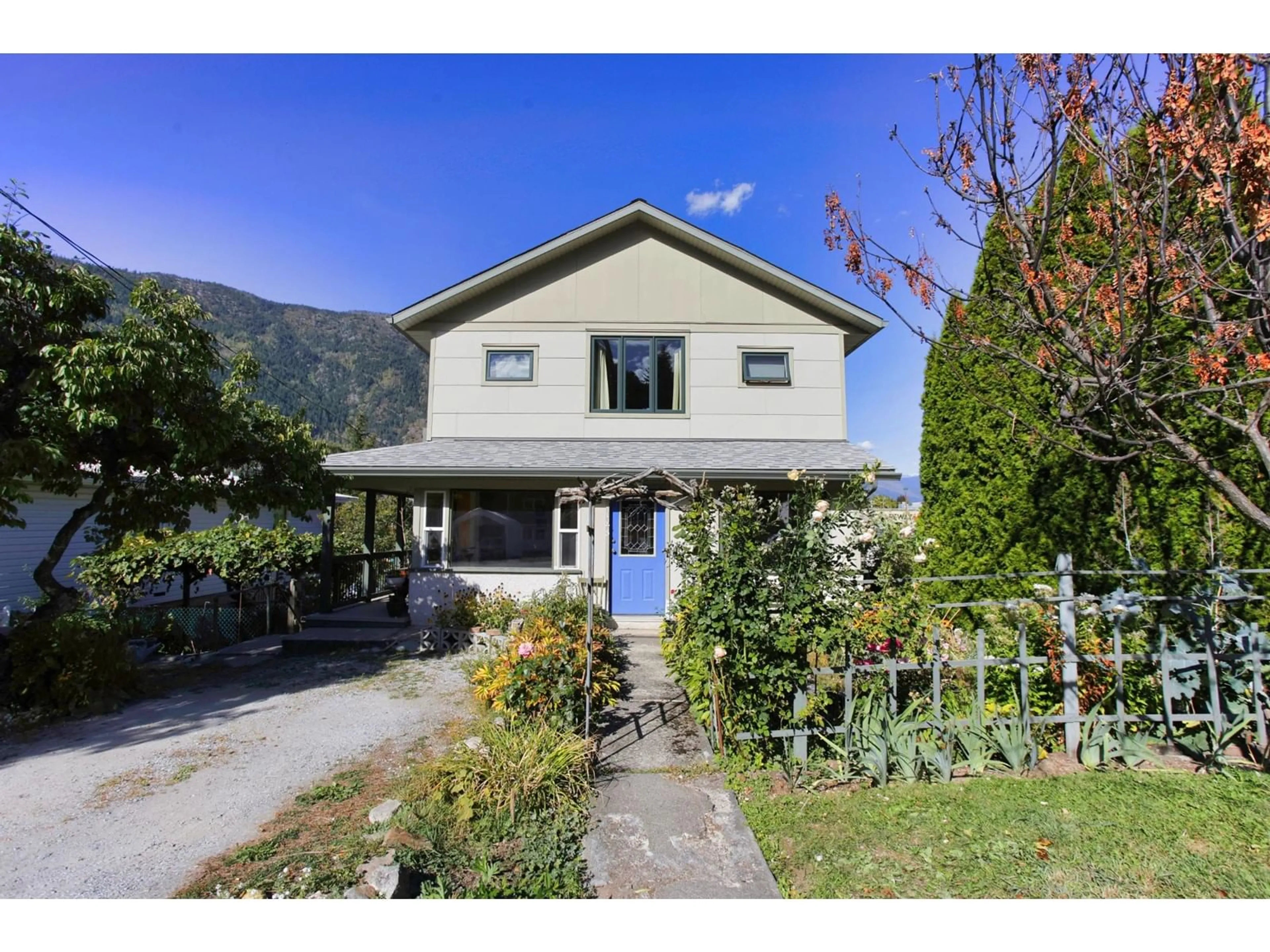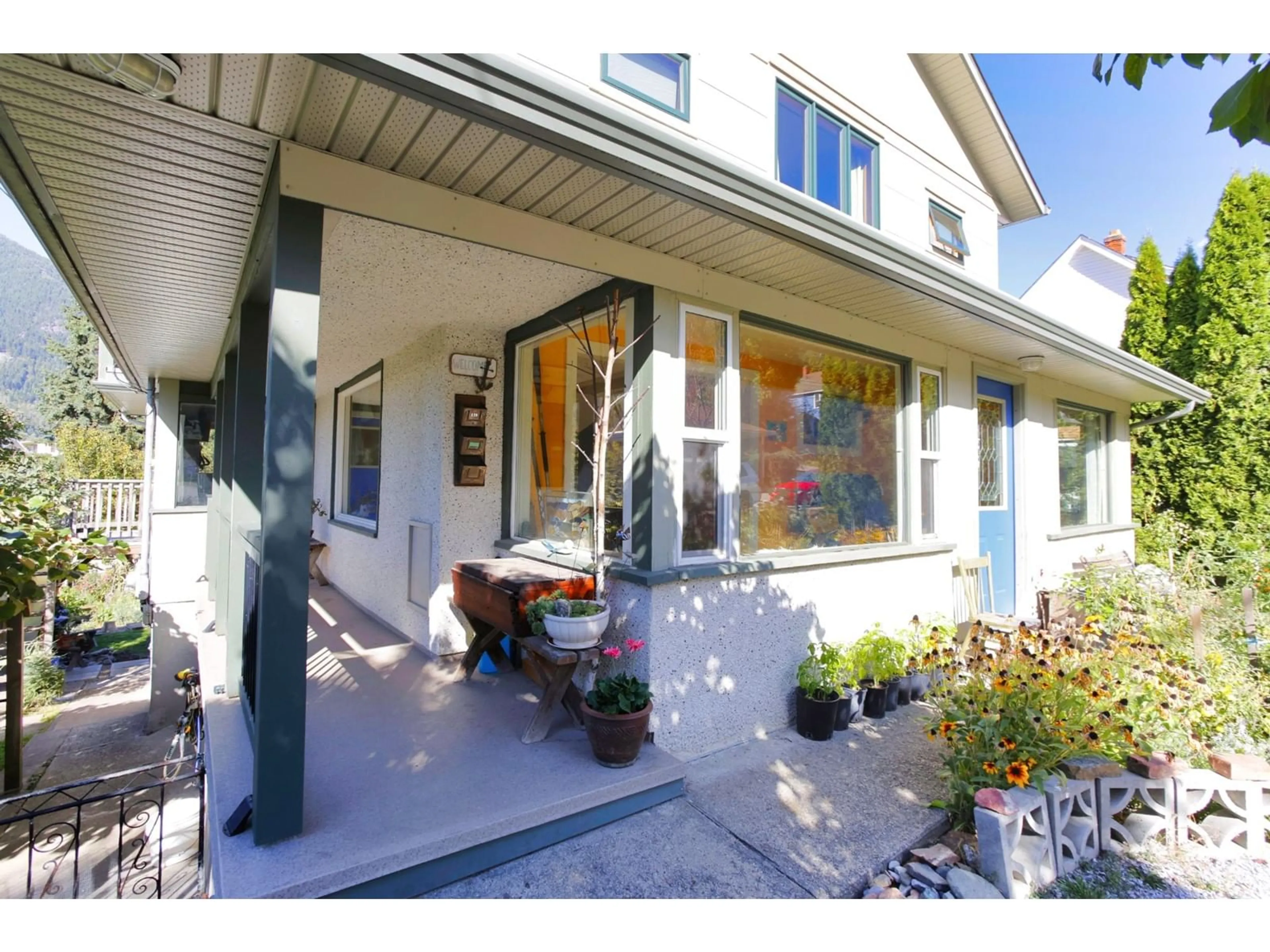125 CHATHAM Street, Nelson, British Columbia V1L3Y7
Contact us about this property
Highlights
Estimated ValueThis is the price Wahi expects this property to sell for.
The calculation is powered by our Instant Home Value Estimate, which uses current market and property price trends to estimate your home’s value with a 90% accuracy rate.Not available
Price/Sqft$301/sqft
Est. Mortgage$3,423/mo
Tax Amount ()-
Days On Market61 days
Description
2-3 Units! Or main home with 2 bedroom LEGAL suite. Charming & Versatile Home with Stunning Views in Prime Nelson Location! This home features a fully separate, 2-bedroom legal suite on the lower level, perfect for generating rental income or accommodating guests. The main level combines classic charm with modern updates. This level includes two bedrooms, a sun-filled living room with hardwood floors, spacious kitchen with a 10' x 10' deck and a full bathroom with laundry. Upstairs can be used as a semi-separate suite for family, roommate, student or generate more income with a B&B! This light-filled studio-style space has 10.5 ft ceilings with cork floors, a kitchenette, a cozy gas fireplace, private deck with spectacular views, and a full bathroom. The back yard is fully fenced with an established vegetable garden, fruit trees & grapes. With its blend of character, comfort, and excellent income potential, you won't want to overlook this one! Book your viewing today! (id:39198)
Property Details
Interior
Features
Basement Floor
Bedroom
10'7'' x 10'11''Bedroom
10'7'' x 9'8''Kitchen
13'6'' x 12'11''4pc Bathroom
Exterior
Features
Parking
Garage spaces 3
Garage type See Remarks
Other parking spaces 0
Total parking spaces 3
Property History
 54
54


