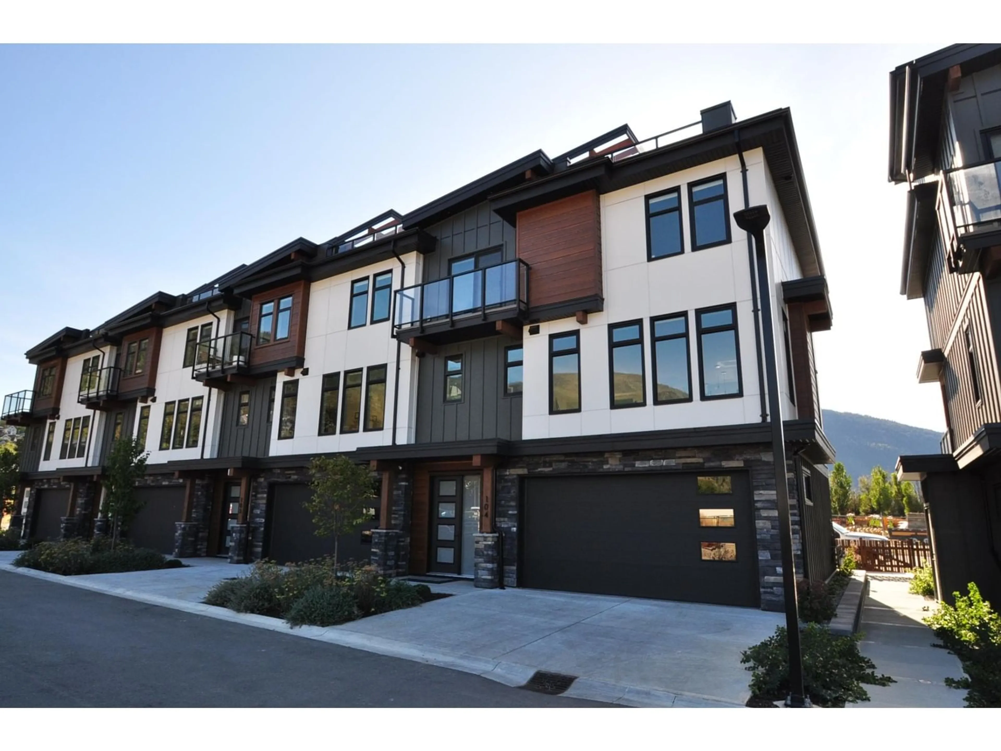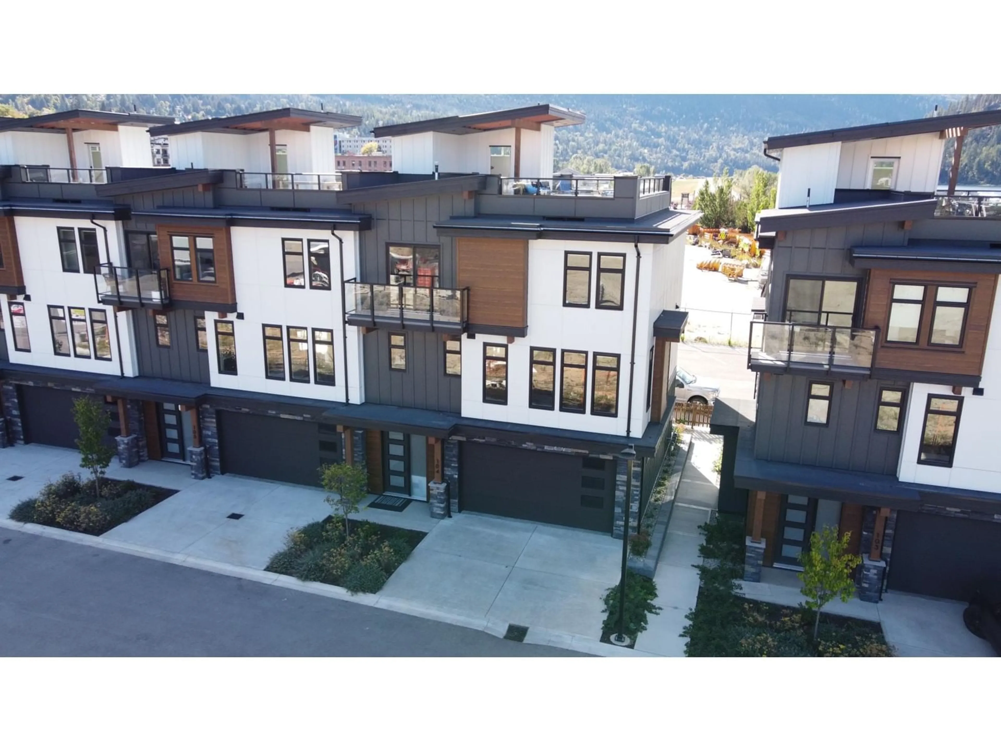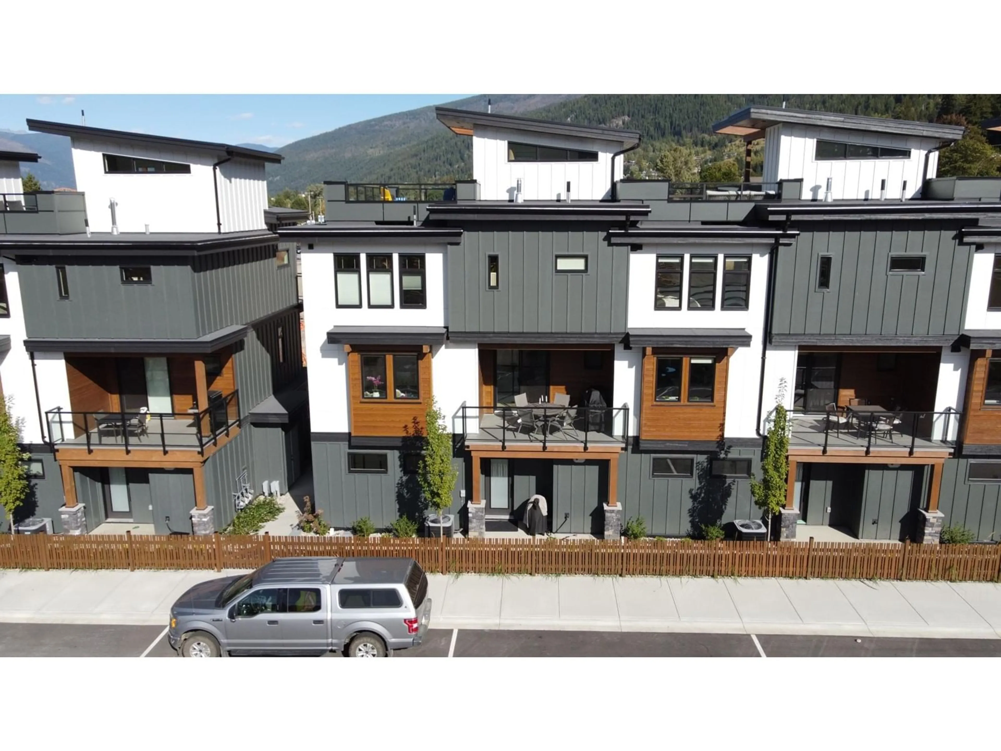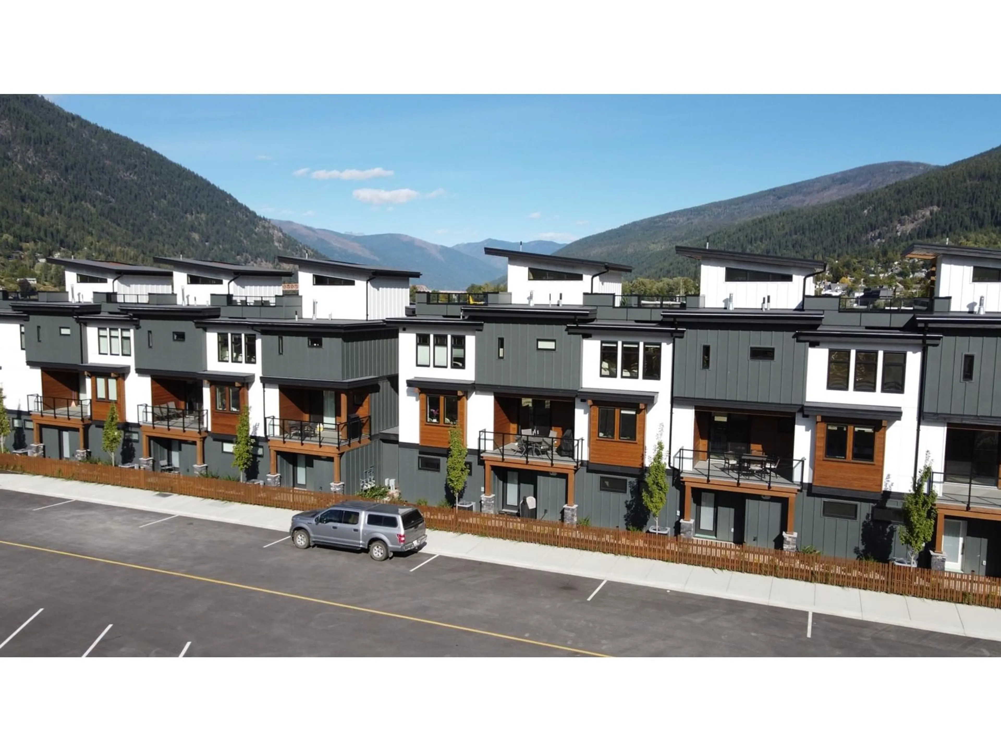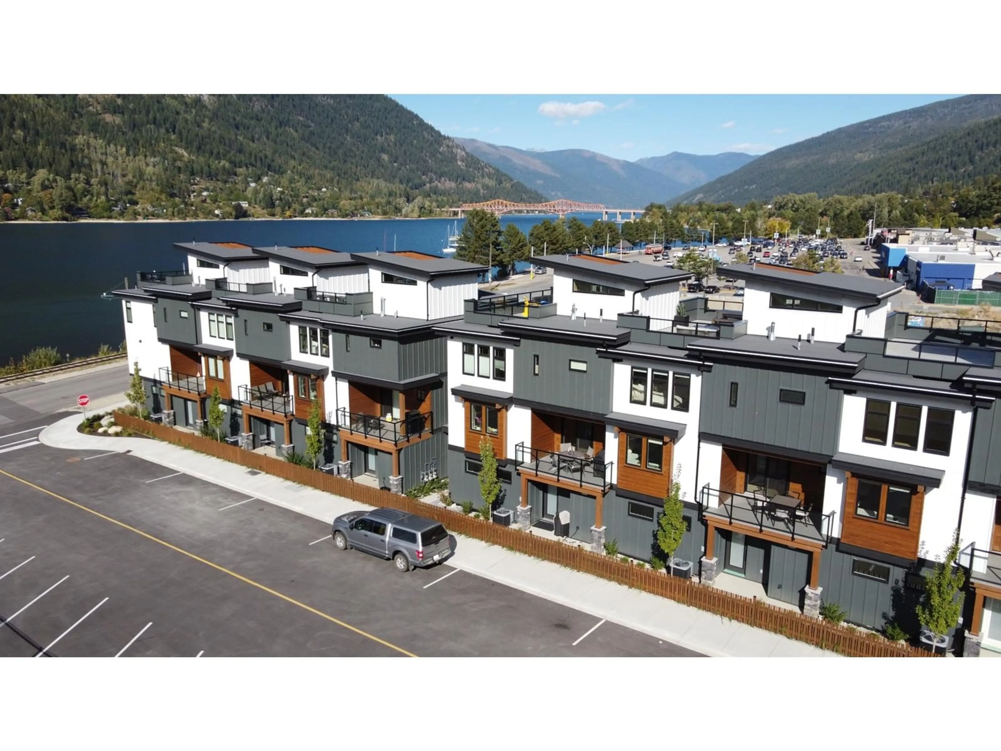910 LAKESIDE Drive Unit# 104, Nelson, British Columbia V1L0C6
Contact us about this property
Highlights
Estimated ValueThis is the price Wahi expects this property to sell for.
The calculation is powered by our Instant Home Value Estimate, which uses current market and property price trends to estimate your home’s value with a 90% accuracy rate.Not available
Price/Sqft$363/sqft
Est. Mortgage$4,204/mo
Maintenance fees$371/mo
Tax Amount ()-
Days On Market145 days
Description
Welcome to The Shoreline townhomes, a stones throw from the shores of Kootenay Lake. Built along Nelsons Waterfront district, this unit offers 3 levels of finished living space and the bonus of a rooftop deck to enjoy your privacy and amazing views of Kootenay Lake, BOB and the Kokanee Glacier and amazing valley. The lower level offers a double garage, main entry, flex room (gym) and utility room, while the main floor opens up to one space that is ideal for entertaining with its open span, large kitchen with island, living room with wall mount fireplace, bar nook, dining area, powder room and covered deck. The third level offers the spacious primary bedroom with ensuite and walk in closet, large second bedroom, full bathroom and tv/office nook with Juliet balcony, while the bonus and almost best feature is the amazing rooftop patio with its panoramic views day and night. You won't need to wait for other units to be finished and can purchase this unit without having to pay the GST. This end unit is one beautiful home. (id:39198)
Property Details
Interior
Features
Second level Floor
Primary Bedroom
13'6'' x 14'0''Dining nook
12'3'' x 8'0''Bedroom
11'0'' x 13'0''4pc Ensuite bath
Exterior
Features
Parking
Garage spaces 2
Garage type Street
Other parking spaces 0
Total parking spaces 2
Property History
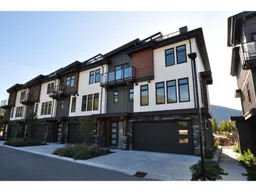 40
40
