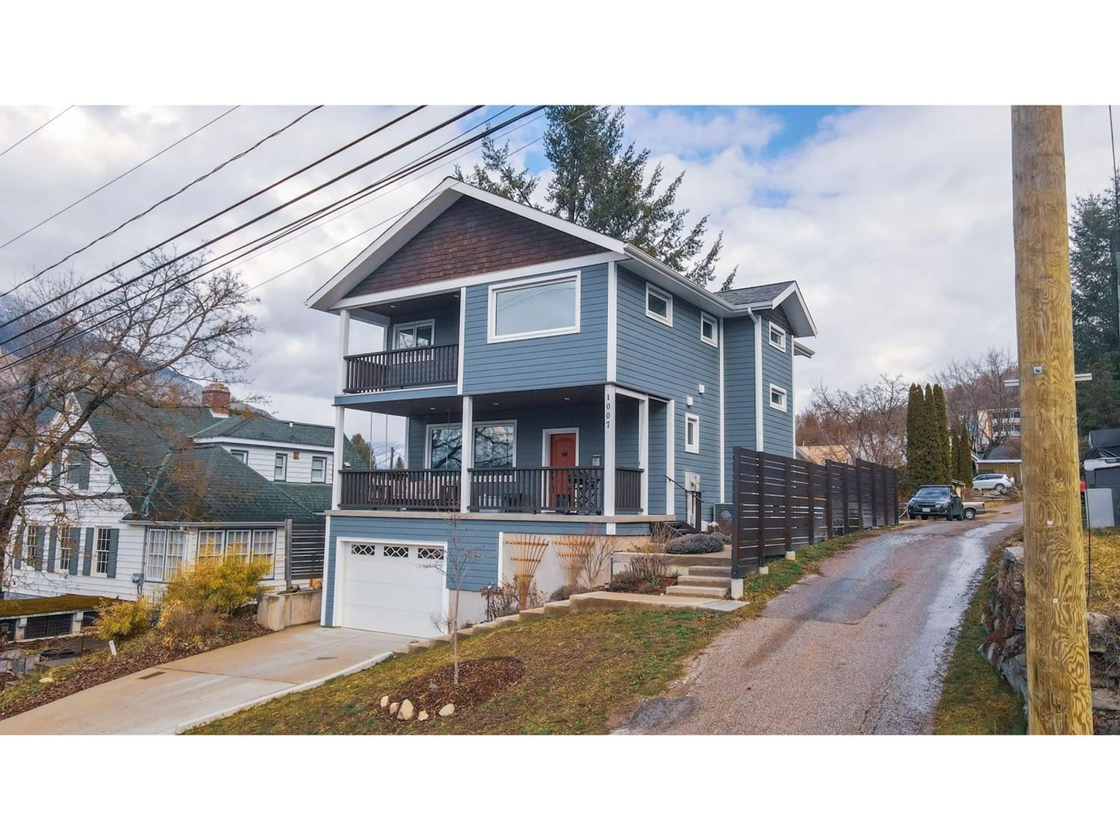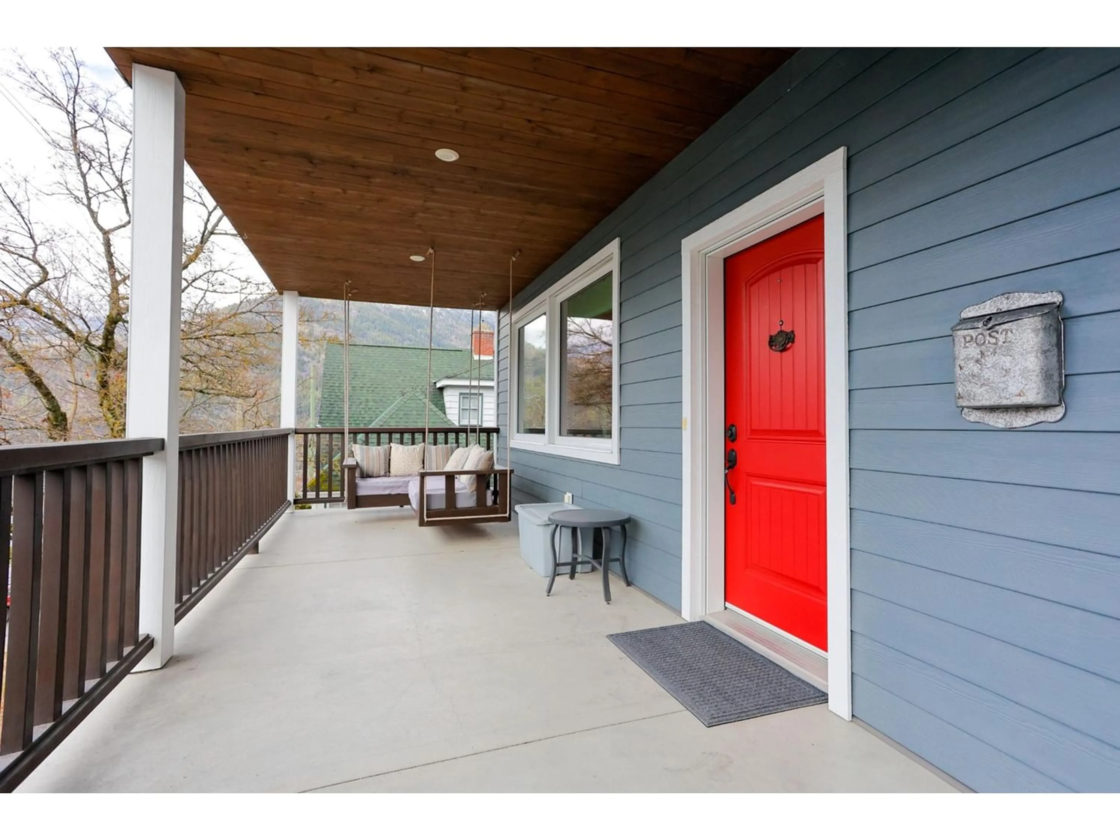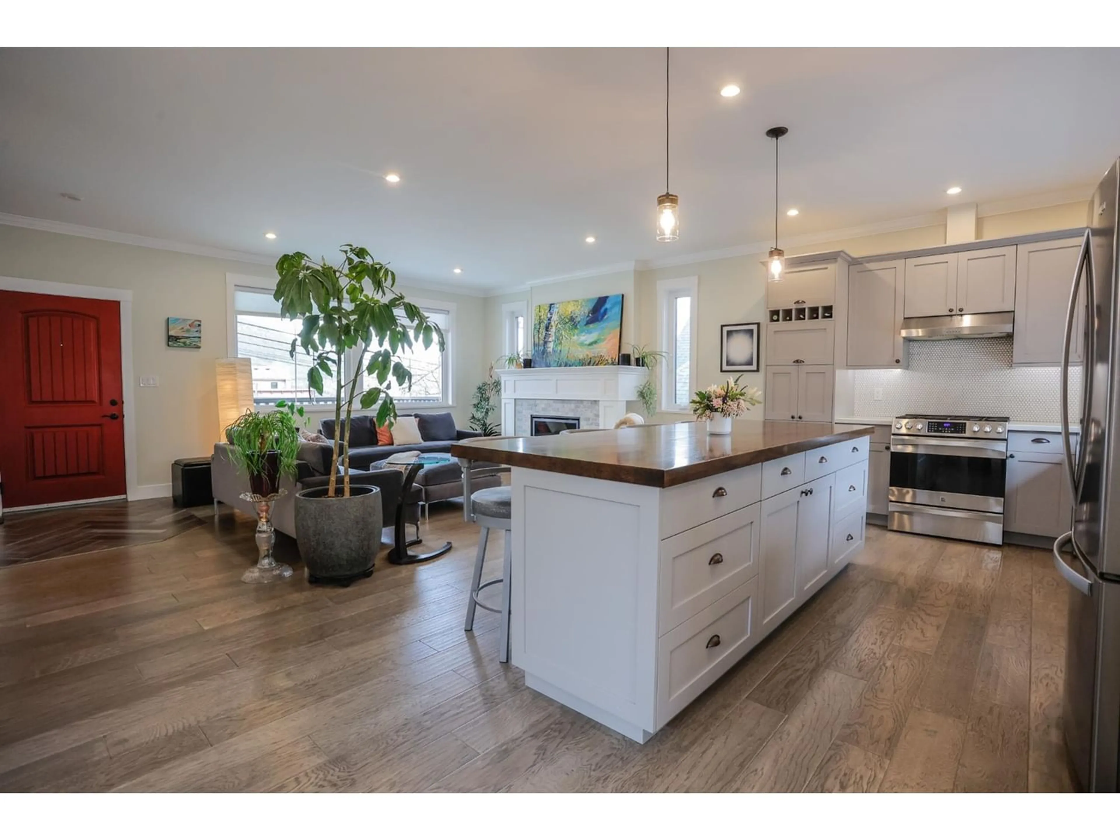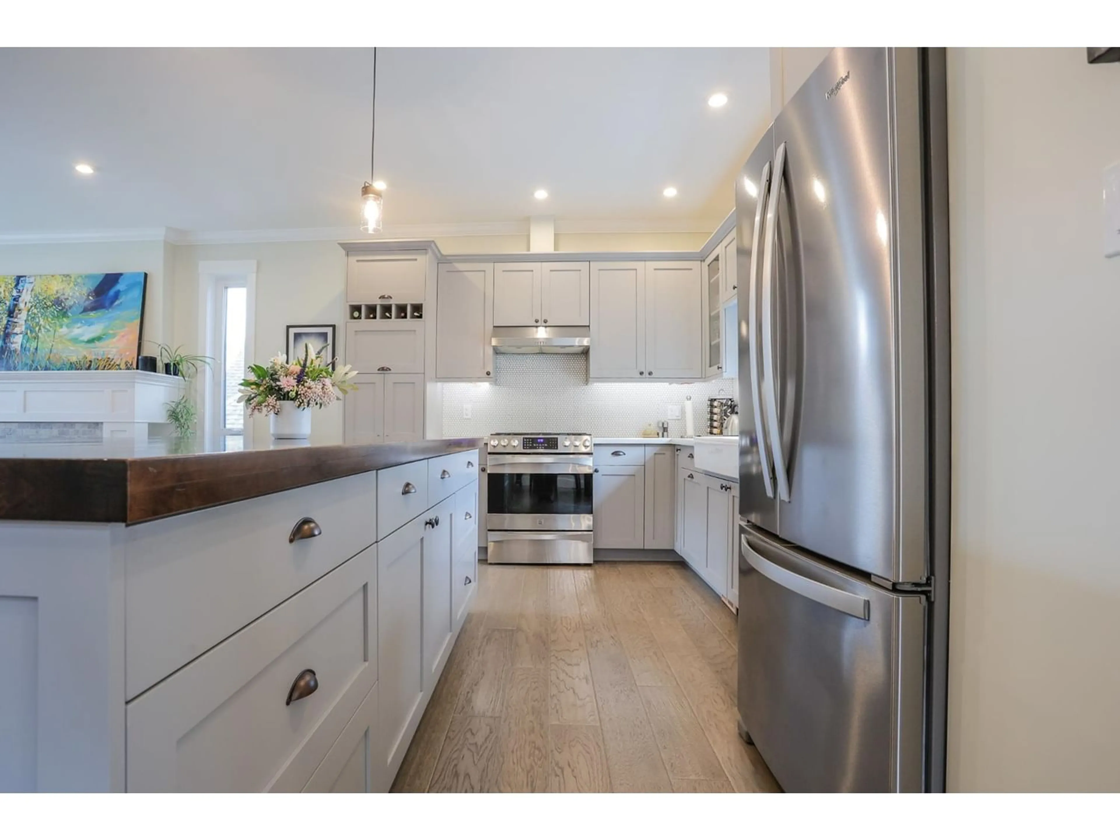1007 JOSEPHINE STREET, Nelson, British Columbia V1L1X6
Contact us about this property
Highlights
Estimated ValueThis is the price Wahi expects this property to sell for.
The calculation is powered by our Instant Home Value Estimate, which uses current market and property price trends to estimate your home’s value with a 90% accuracy rate.Not available
Price/Sqft$392/sqft
Est. Mortgage$4,509/mo
Tax Amount ()-
Days On Market289 days
Description
Welcome to this stunning residence in Nelson's Uphill neighbourhood. Situated walking distance to Baker Street businesses and restaurants, schools and parks, you won't find a more convenient location. Built in 2017, this four bedroom, four bathroom home offers a blend of elegance, comfort and functionality. The open-concept living area is flooded with natural light and leads to a gourmet kitchen with gas stove, stainless appliances and oversized island that is sure to be a gathering place for family and guests. The gas fireplace creates a warm ambiance on cooler winter days, and the covered front porch will provide the perfect seating area for morning coffee in summer. You will love the large, private deck off the dining room for entertaining and relaxing. Upstairs you will find the primary bedroom with ensuite bathroom which includes a soaker tub, walk-in closet and private balcony with mountain views. Two additional bedrooms, another full bathroom and large laundry room complete this floor. On the lower level your will find a perfect guest area, complete with the fourth bedroom and another full bathroom. With a garage, off-street parking and a large storage room, convenience is ensured. Extras in this home include central air conditioning, hot water on demand, black out blinds, underground sprinklers and more. This property is a must see! (id:39198)
Property Details
Interior
Features
Above Floor
Full bathroom
Bedroom
14 x 10'9Hall
6'4 x 12'1Other
8 x 9'2Property History
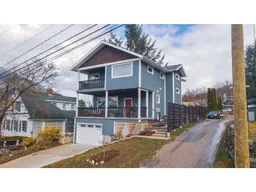 60
60
