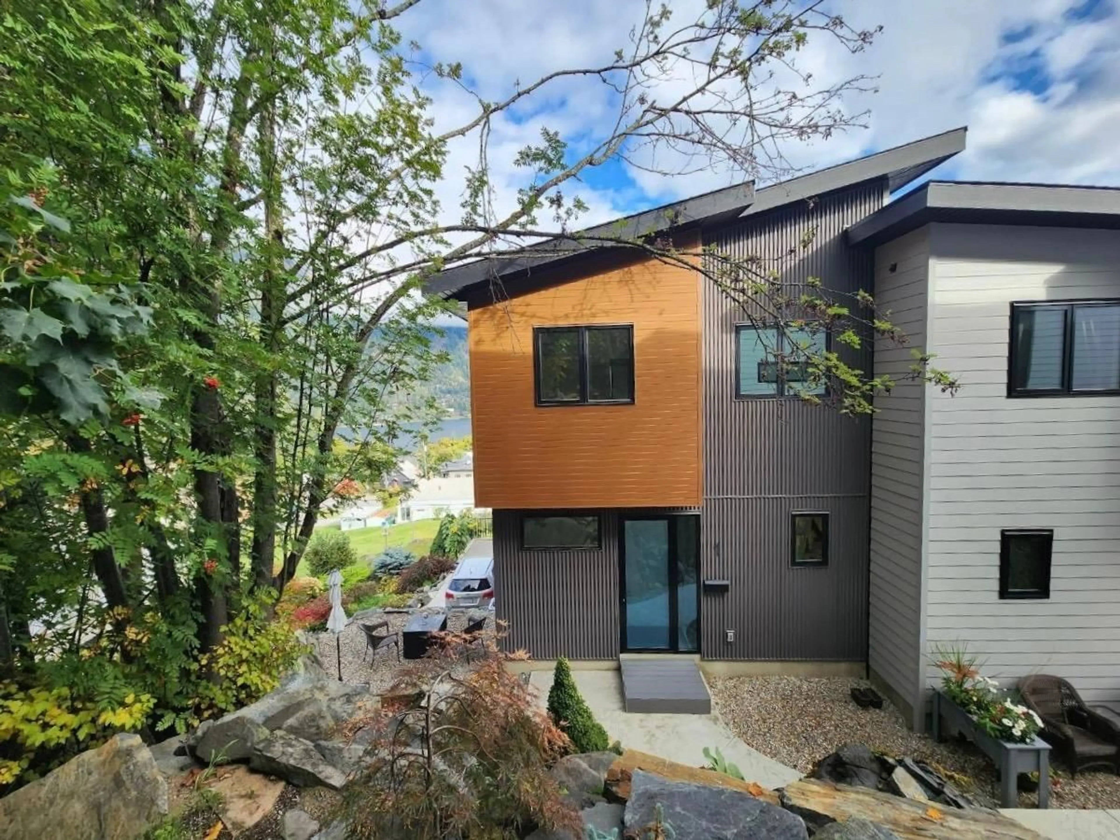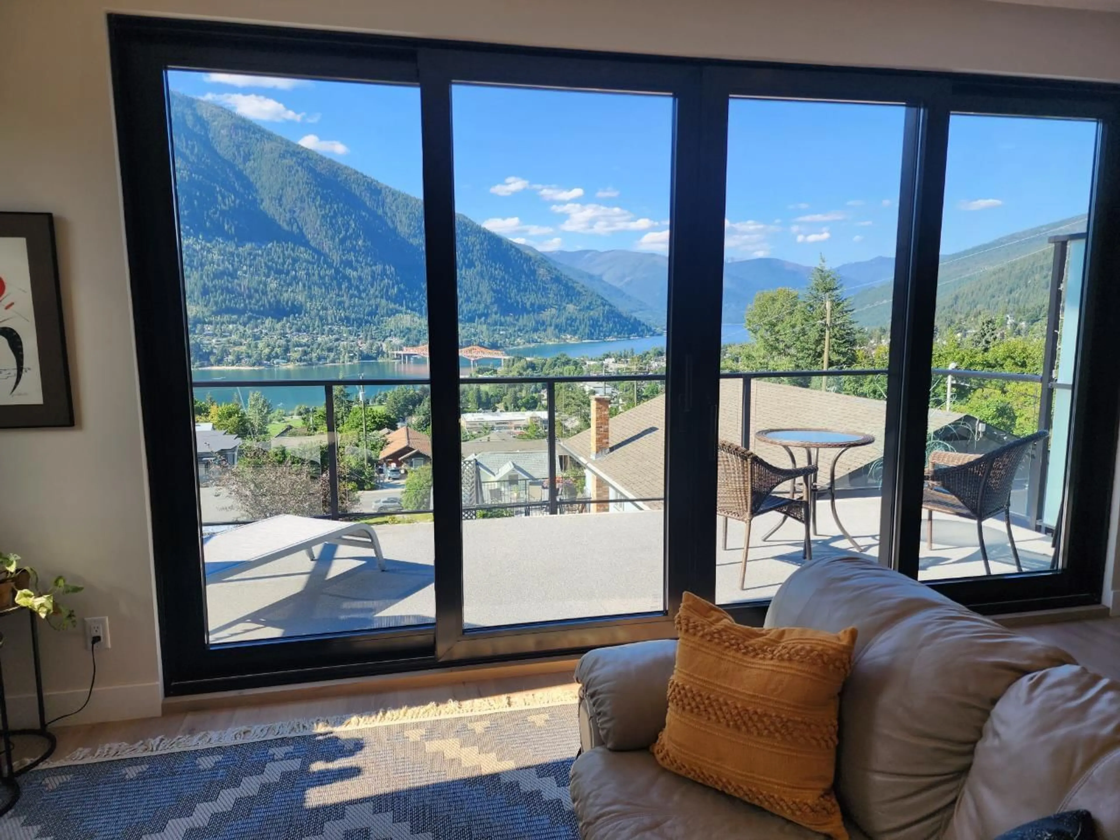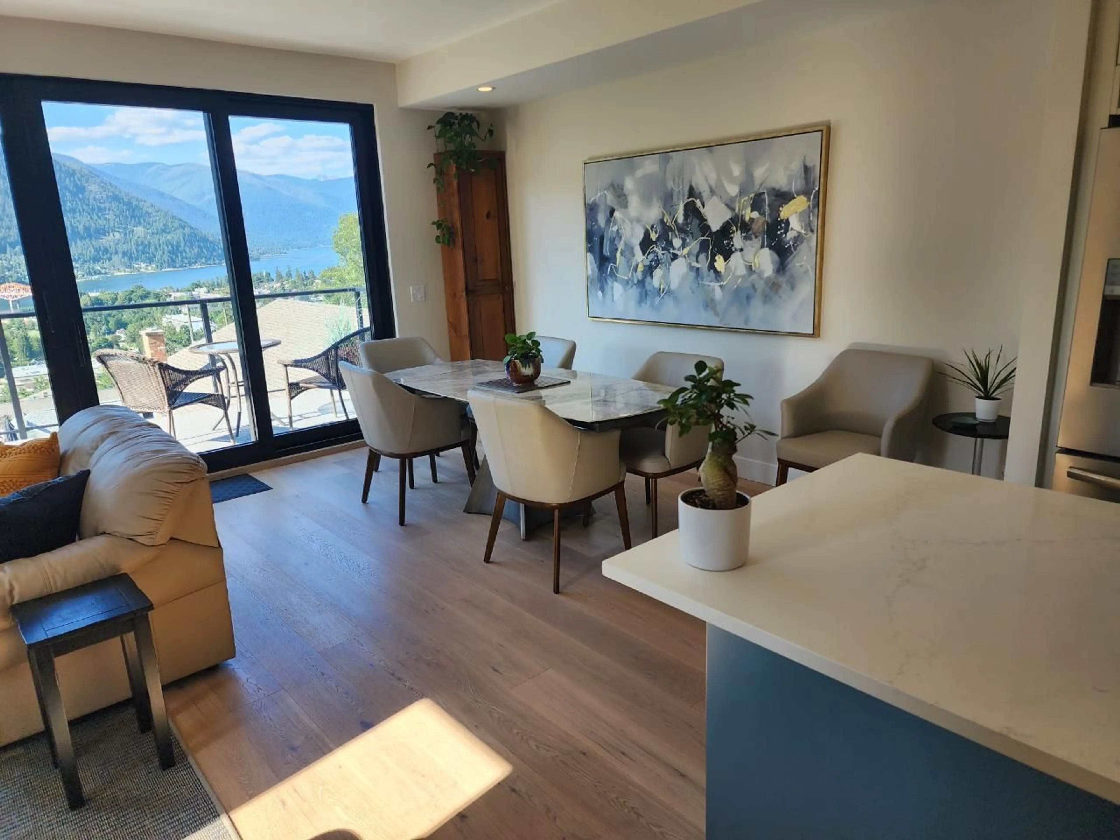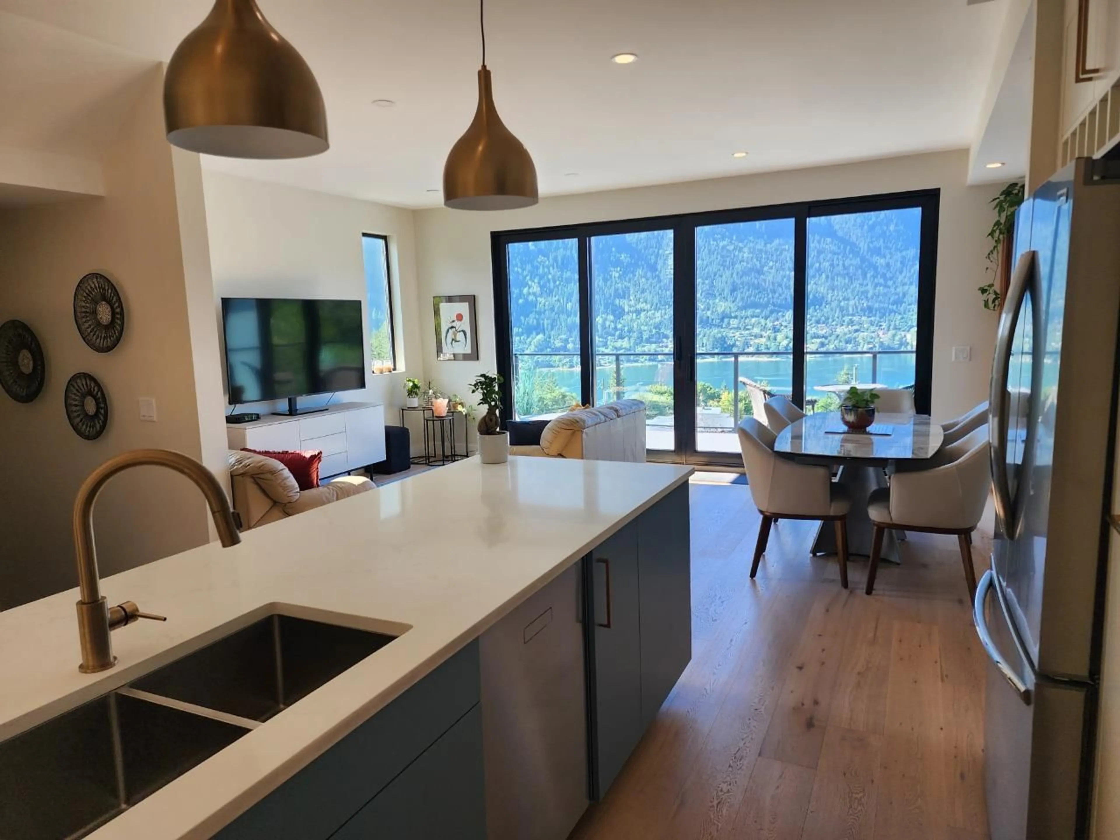1 - 9 PINE STREET, Nelson, British Columbia V1L2J8
Contact us about this property
Highlights
Estimated ValueThis is the price Wahi expects this property to sell for.
The calculation is powered by our Instant Home Value Estimate, which uses current market and property price trends to estimate your home’s value with a 90% accuracy rate.Not available
Price/Sqft$480/sqft
Est. Mortgage$3,650/mo
Maintenance fees$200/mo
Tax Amount ()-
Days On Market1 year
Description
This exquisite home, built in 2022, offers awe inspiring panoramic views of the lake, mountains and glacier! The large windows provide year-round natural light and unobstructed views throughout this thoughtfully designed home. Open the oversized balcony doors and create a seamless transition from indoor and outdoor living. The kitchen is a chef's delight, featuring sleek quartz countertops, stainless steel appliances and a natural gas stove. This home provides a serene environment with ample privacy and tranquility. From the moment you step inside this 3-bedroom, 3-bathroom gem you'll be greeted by luxury. The living space boasts stunning engineered hardwood floors, and a heated tile entry. But its not just elegance that this home offers. The quality construction extends beyond aesthetics and is continuous throughout this Step 4 building, providing you with an energy efficient home that is prepared for tomorrow. The mechanical systems include both an NTI Cambi gas furnace and a Bosch heat pump that runs as the primary heat source in the cooler months and provides A/C to keep you cool in the Summer. The NTI Cambi provide domestic hot water and in-floor heating throughout the basement and double car garage. Speaking of heated floors, you can forget about shoveling snow as your driveway and walkway are also heated. And don't forget Location, Location, Location! Imagine living within easy walking distance to downtown, where you can explore charming shops, dine at fabulous restaurants, and immerse yourself in the vibrant communit (id:39198)
Property Details
Interior
Features
Above Floor
Full bathroom
Primary Bedroom
12 x 11'7Ensuite
Bedroom
10'8 x 10'2Exterior
Parking
Garage spaces 3
Garage type -
Other parking spaces 0
Total parking spaces 3
Condo Details
Inclusions
Property History
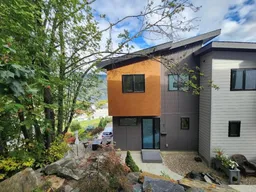 66
66
