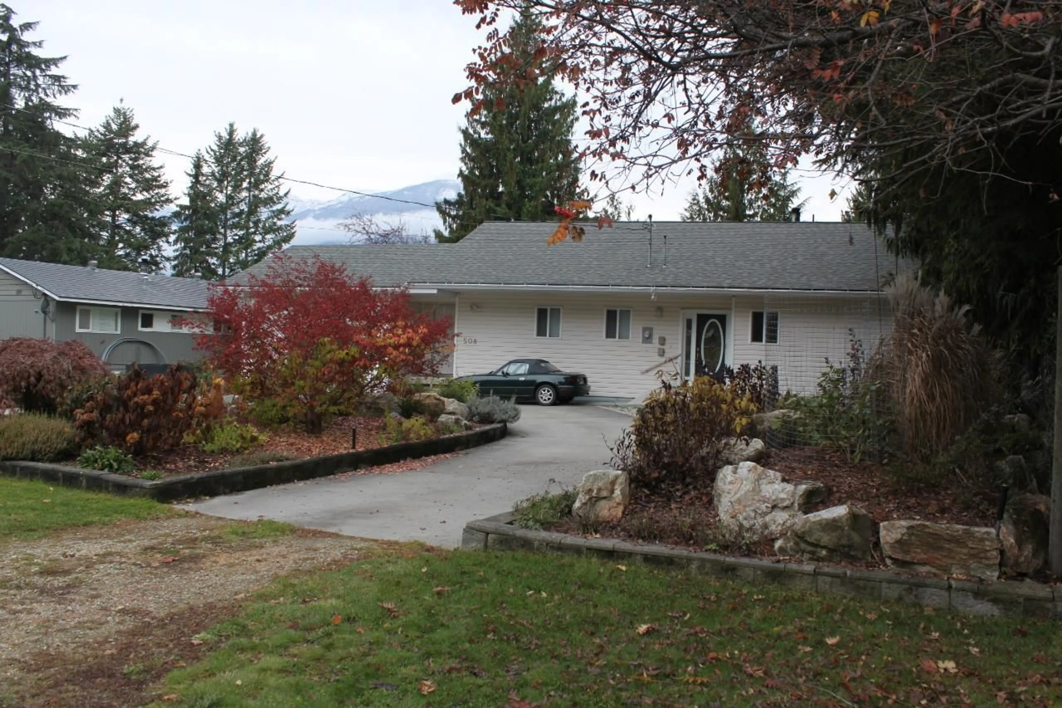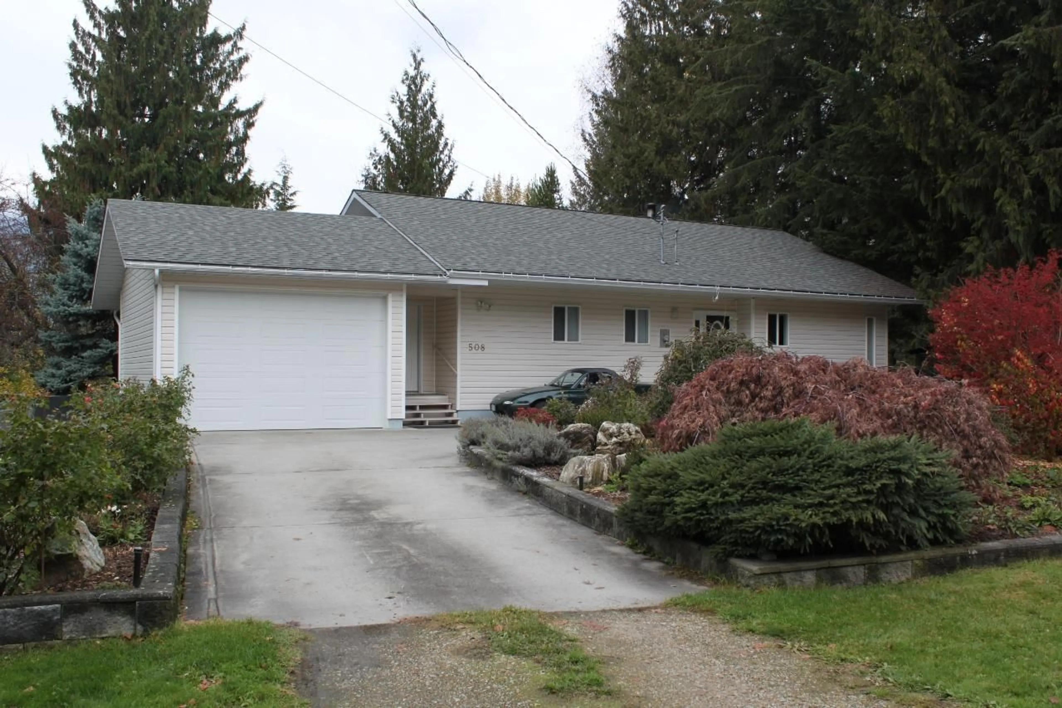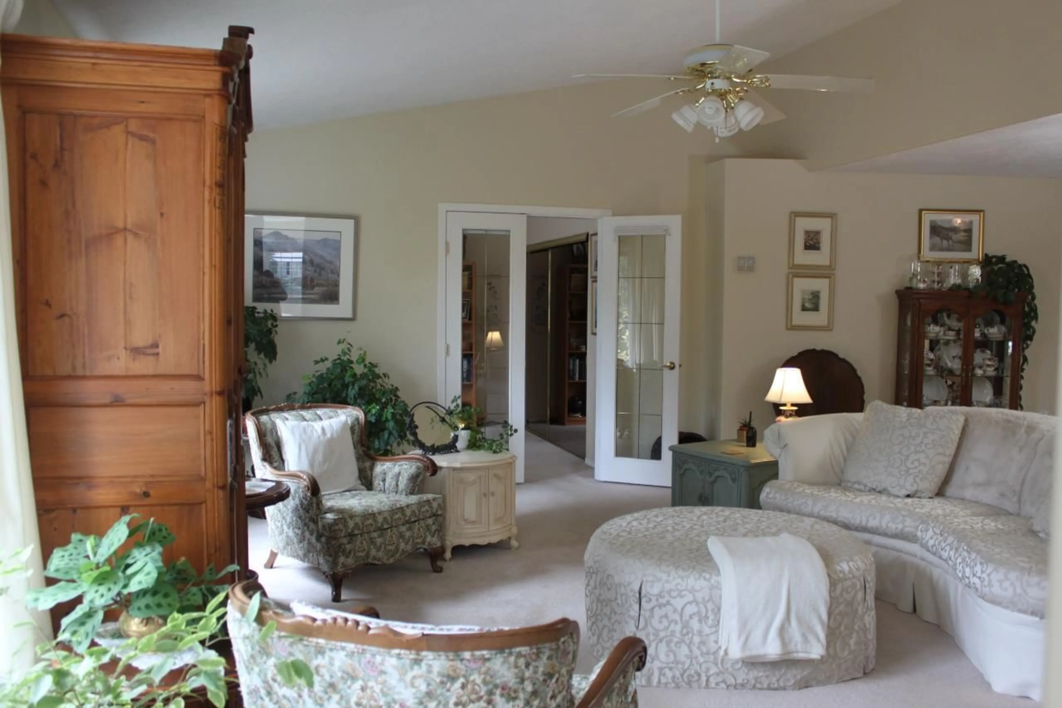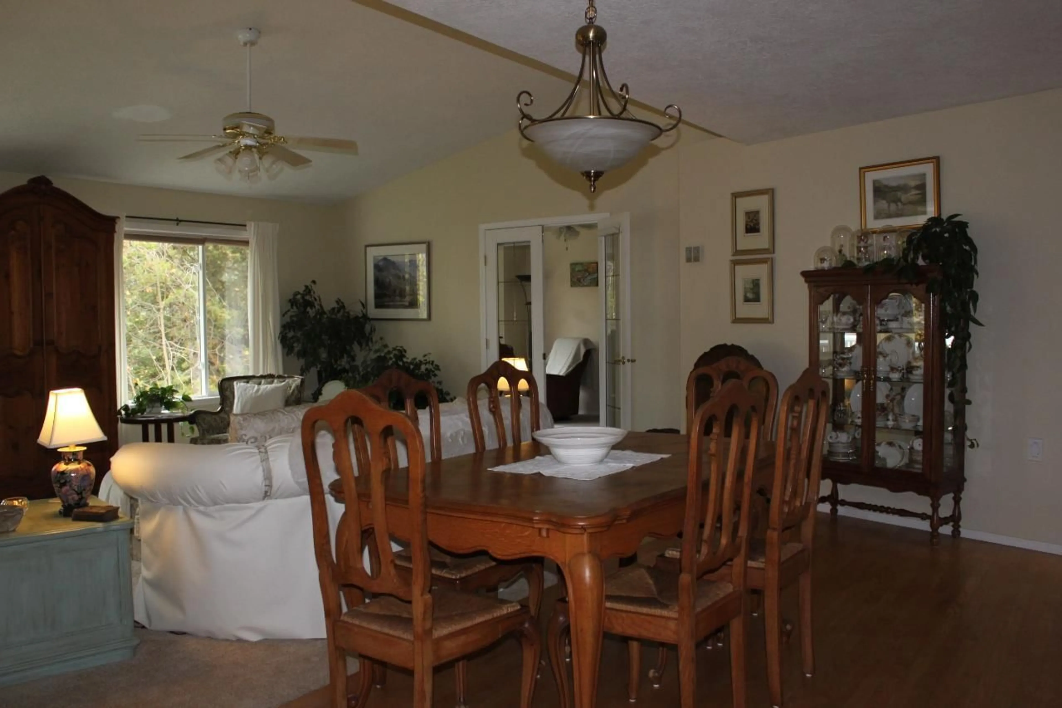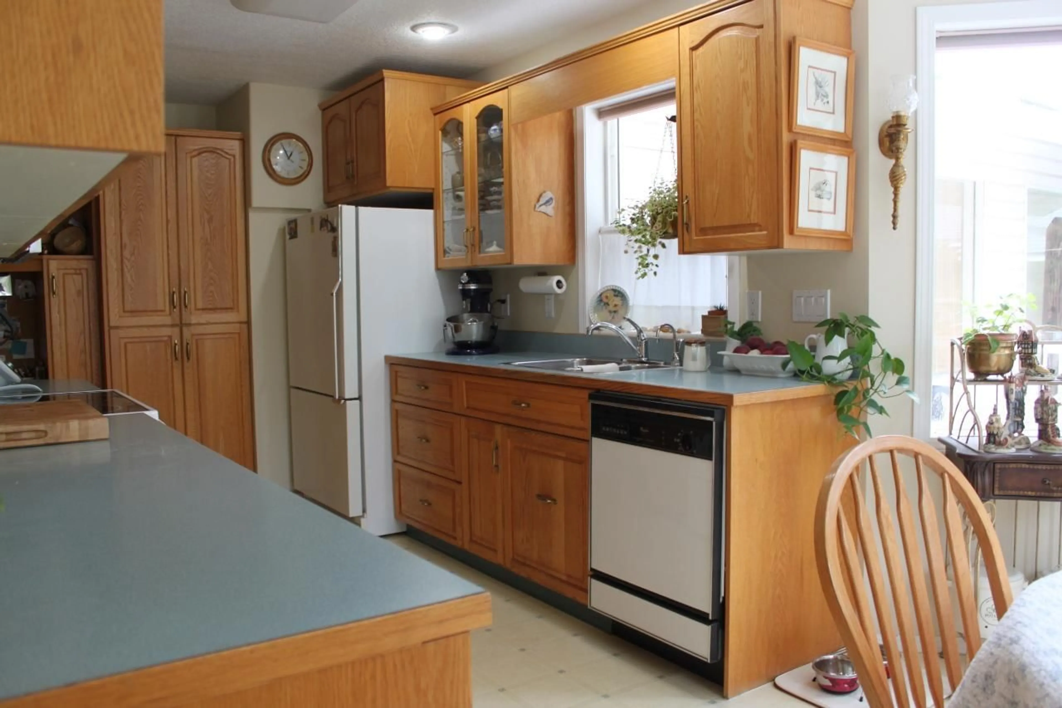508 2ND AVENUE NW, Nakusp, British Columbia V0G1R1
Contact us about this property
Highlights
Estimated ValueThis is the price Wahi expects this property to sell for.
The calculation is powered by our Instant Home Value Estimate, which uses current market and property price trends to estimate your home’s value with a 90% accuracy rate.Not available
Price/Sqft$210/sqft
Est. Mortgage$2,572/mo
Tax Amount ()-
Days On Market1 year
Description
Move-in ready! Just under 1500 sq. ft. on the main floor, plus 1350 sq. ft. basement. This 4 bedroom, 3 bathroom home is in a great residential neighbourhood up above downtown, but within walking distance to schools, shopping, and all amenities. Ground level access to the main floor, which has your galley kitchen (with convenient hot and cold water on demand at the kitchen sink), a breakfast nook with access to the sundeck at the back of the house, beautiful open living dining area, full bath(shower), nice sized laundry room, master bedroom with walk-in closet and full newly re-done 4 pce ensuite (shower and separate soaker tub), and a 2nd bedroom. Bay windows in the breakfast nook and the 2nd bedroom and the large living room windows allow plenty of light. The lower level has 2 more bedrooms, a family room area with ground level access to the 'courtyard' at the back, plus an area for a rec. room. There's also a workshop, furnace room, full bath, and plenty of storage. All that needs finishing on the lower level is the flooring. Attached single garage, metal garden shed and wood shed. New garden landscaping both front and back with underground irrigation. This home offers plenty of space for a family, and lots of year round comfort! (id:39198)
Property Details
Interior
Features
Main level Floor
Laundry room
8'8 x 9Foyer
10 x 5'8Full bathroom
Living room
20 x 15Property History
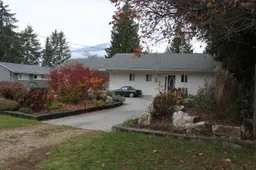 32
32
