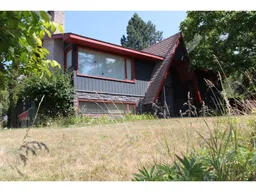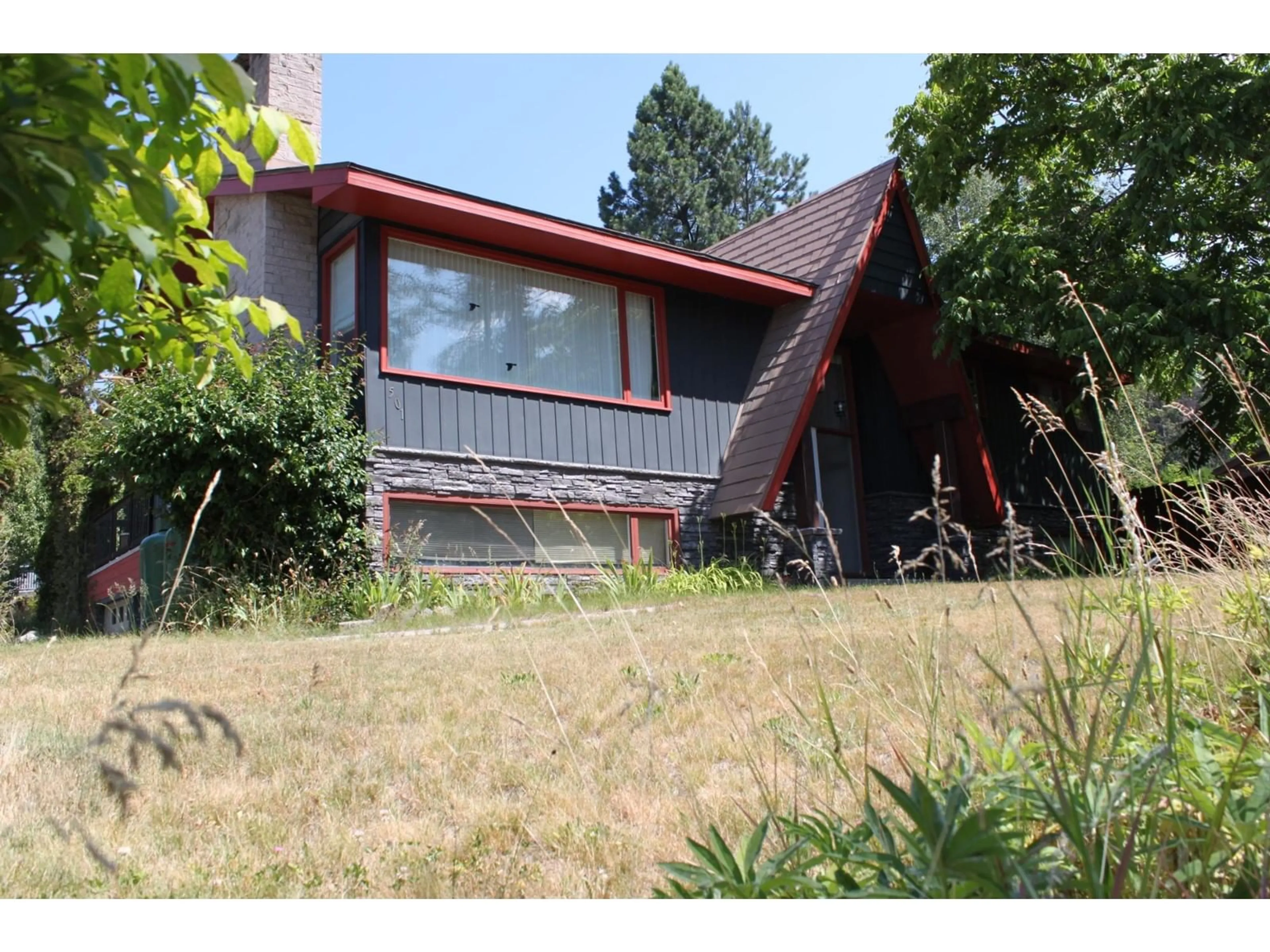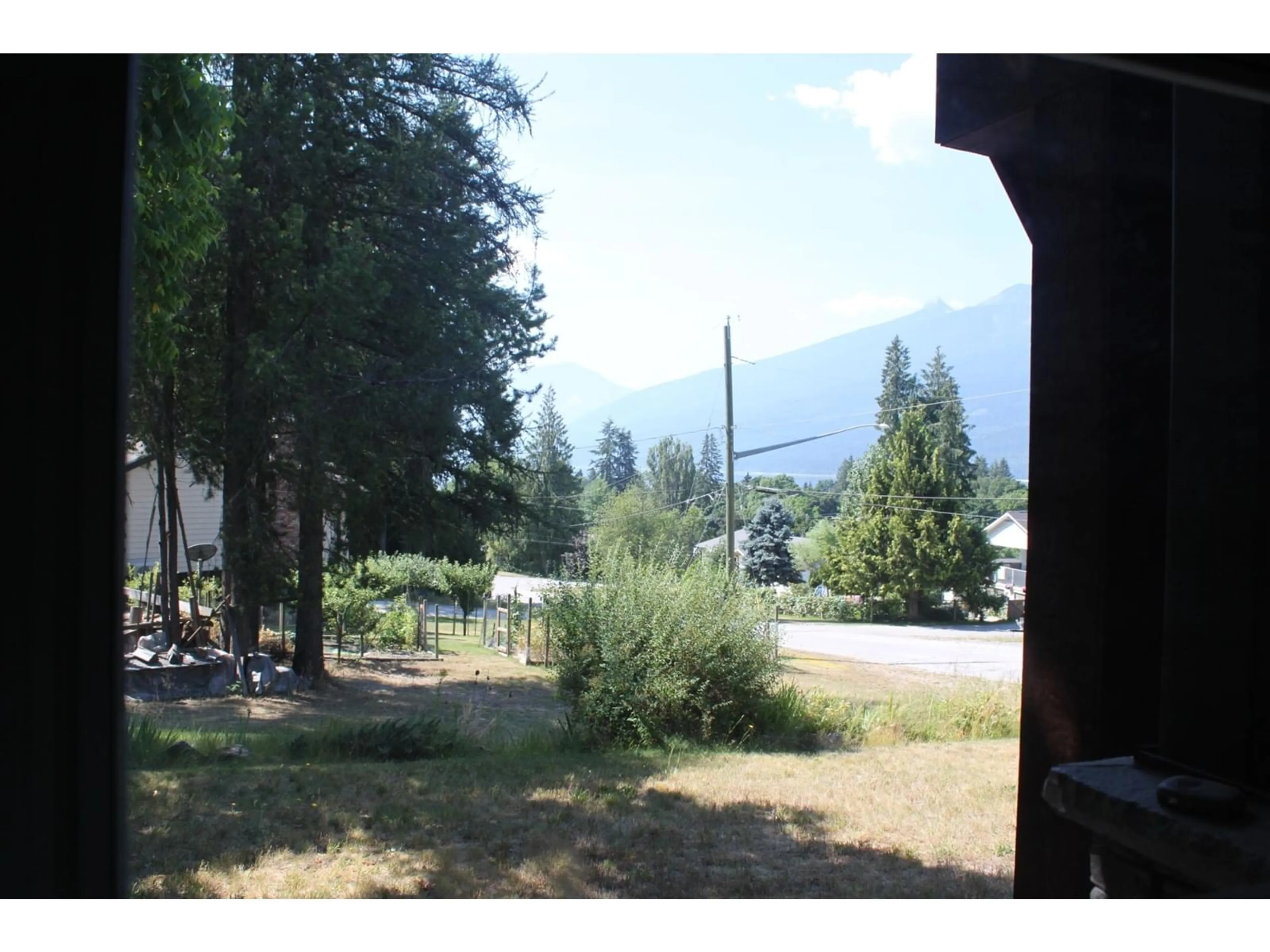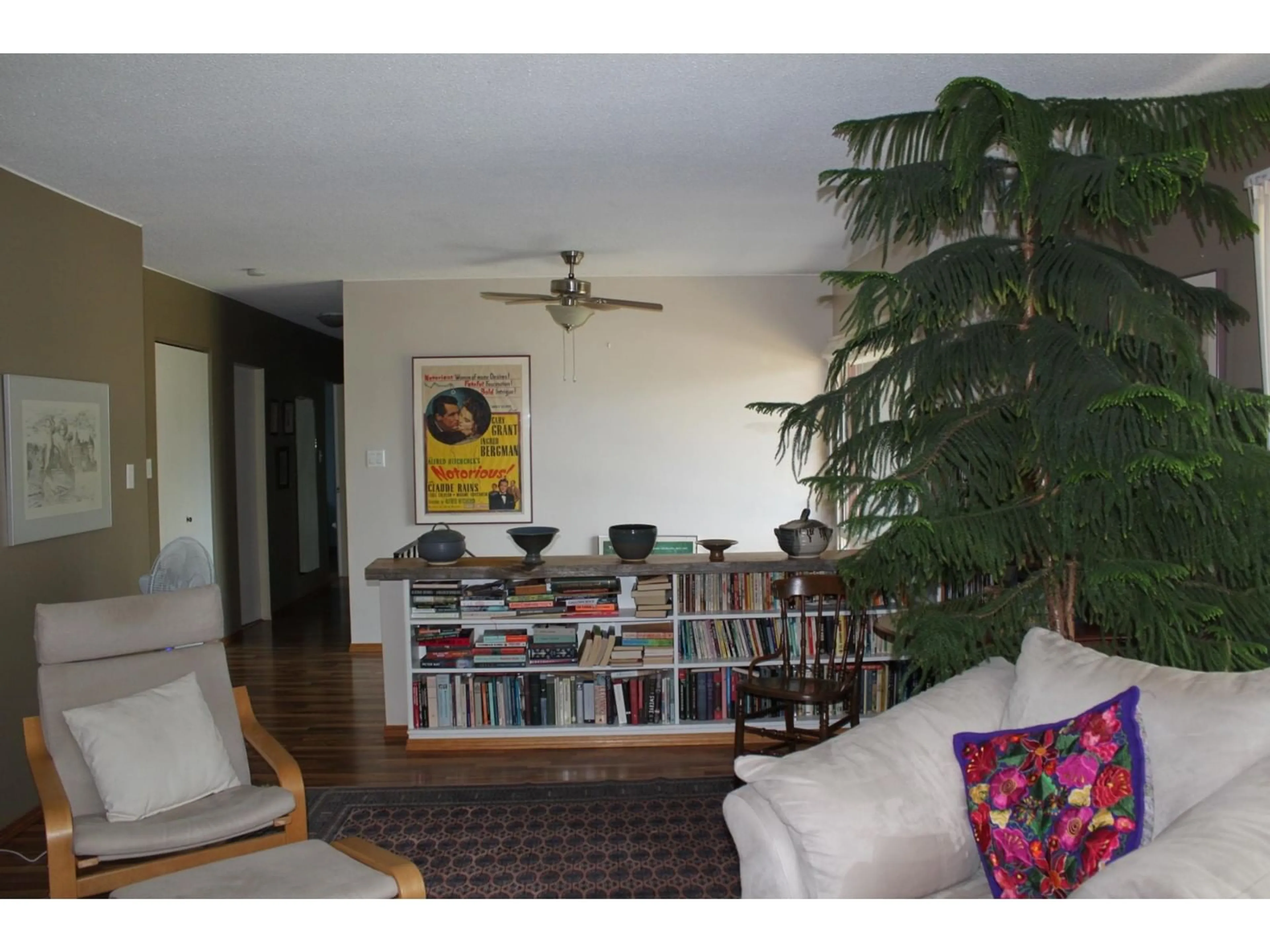501 1ST AVENUE NW, Nakusp, British Columbia V0G1R1
Contact us about this property
Highlights
Estimated ValueThis is the price Wahi expects this property to sell for.
The calculation is powered by our Instant Home Value Estimate, which uses current market and property price trends to estimate your home’s value with a 90% accuracy rate.Not available
Price/Sqft$231/sqft
Days On Market4 days
Est. Mortgage$2,577/mth
Tax Amount ()-
Description
Perfect family home, situated on large, 80' x 130', lot in a desirable residential area. You'll love the 18' x 26' covered deck - perfect for entertaining or just sitting and relaxing! Renovations were done in 2013, including the attached garage, deck, kitchen, flooring. Almost 1300 sq. ft. plus full basement, 5 bedrooms, and two and a half baths. The kitchen space is great, with plenty of cupboards, counter space, and an island. The dining room has doors out onto the deck. Large living room with propane fireplace, perfect for cooler winter nights - enjoy the lake and mountain views through the large living room window. Master bedroom with 2 piece ensuite, 2 more bedrooms, and a full bath complete the main floor. The basement has a nice level entry through the garage, or from the front 'split level' entry. It's finished with a spacious family room with propane fireplace, bedroom with full ensuite bath, large laundry/utility room complete with sauna, and another bedroom/office as well. The backyard has a garden/storage shed, some garden space, and a couple of fruit trees. Walking distance to downtown shopping, and the beach. (id:39198)
Property Details
Interior
Features
Lower level Floor
Bedroom
13'5 x 13Ensuite
Bedroom
14'4 x 12'2Foyer
12'5 x 6Property History
 45
45


