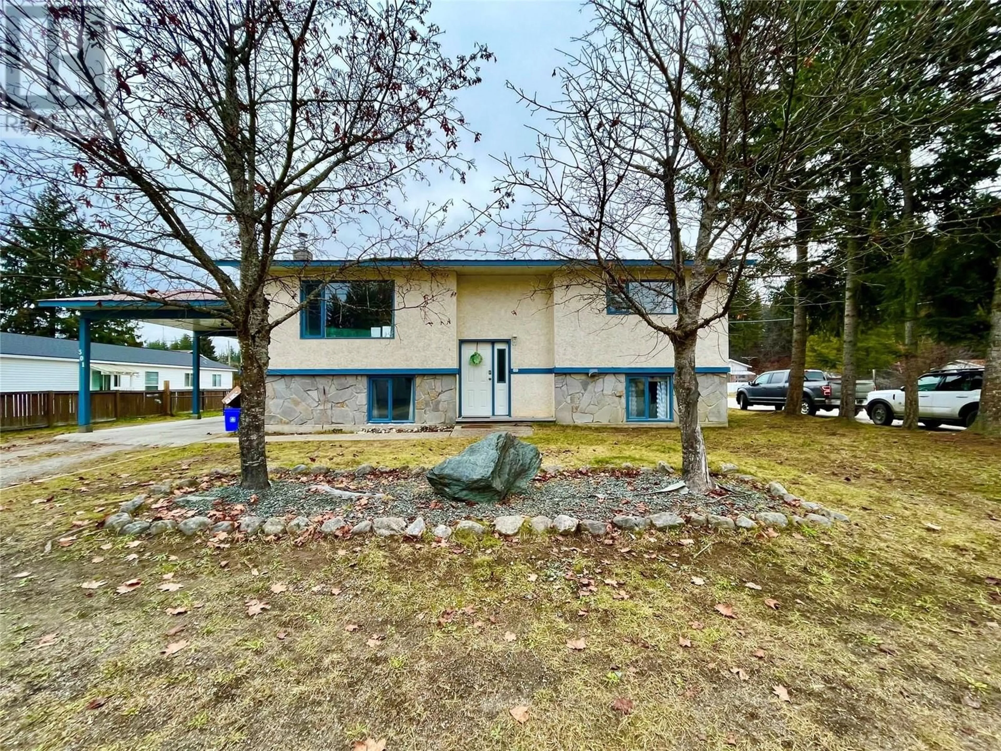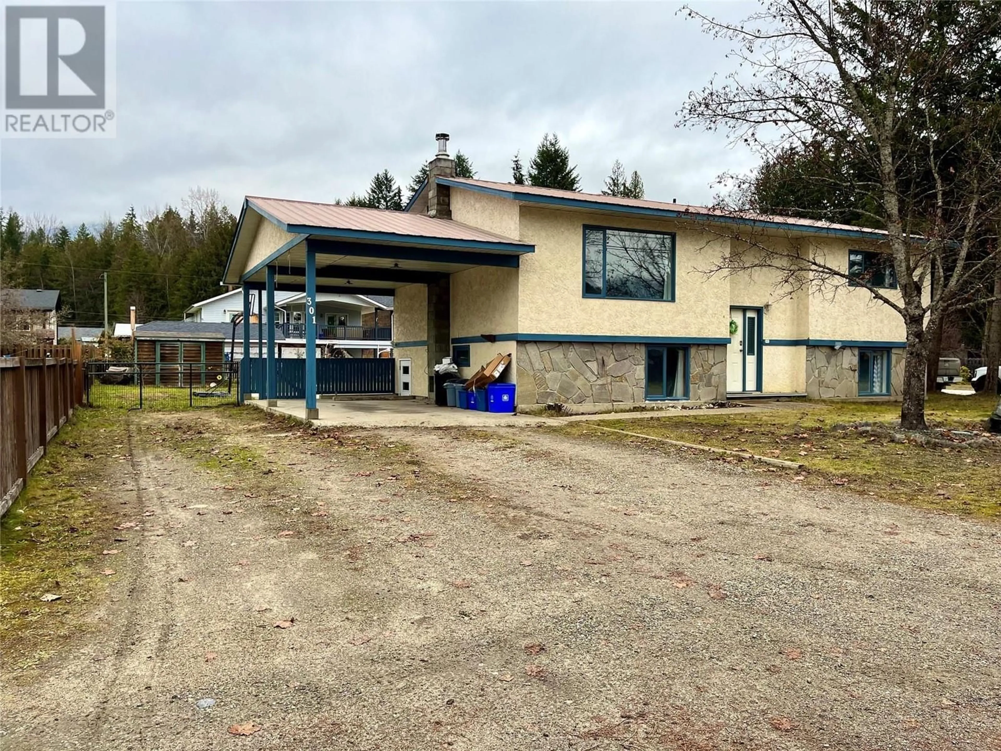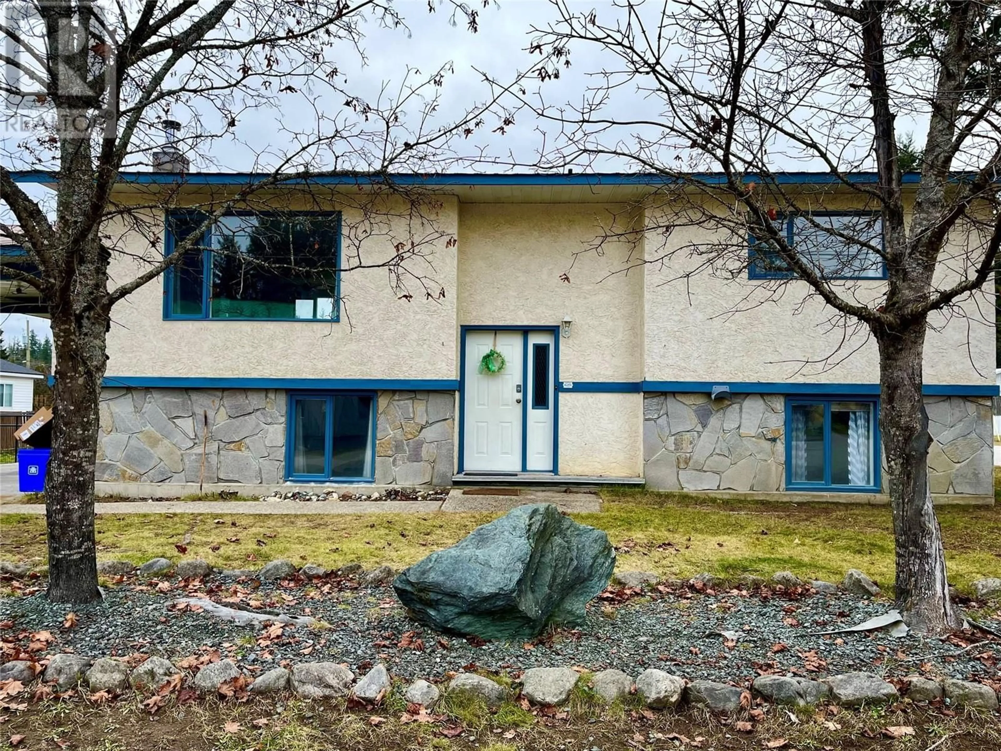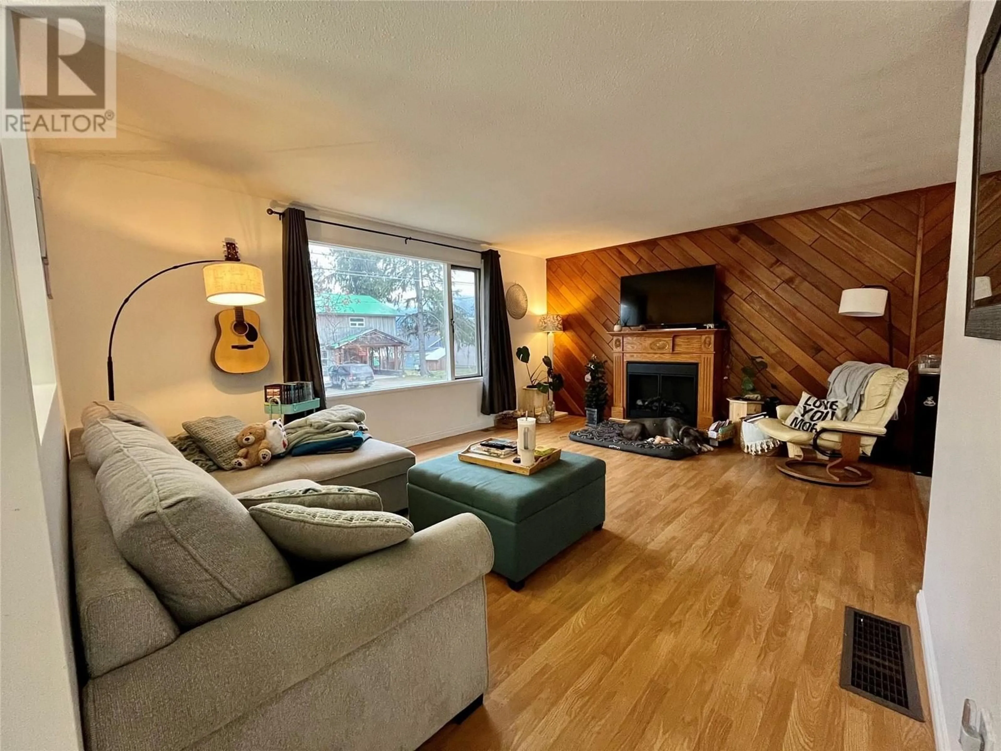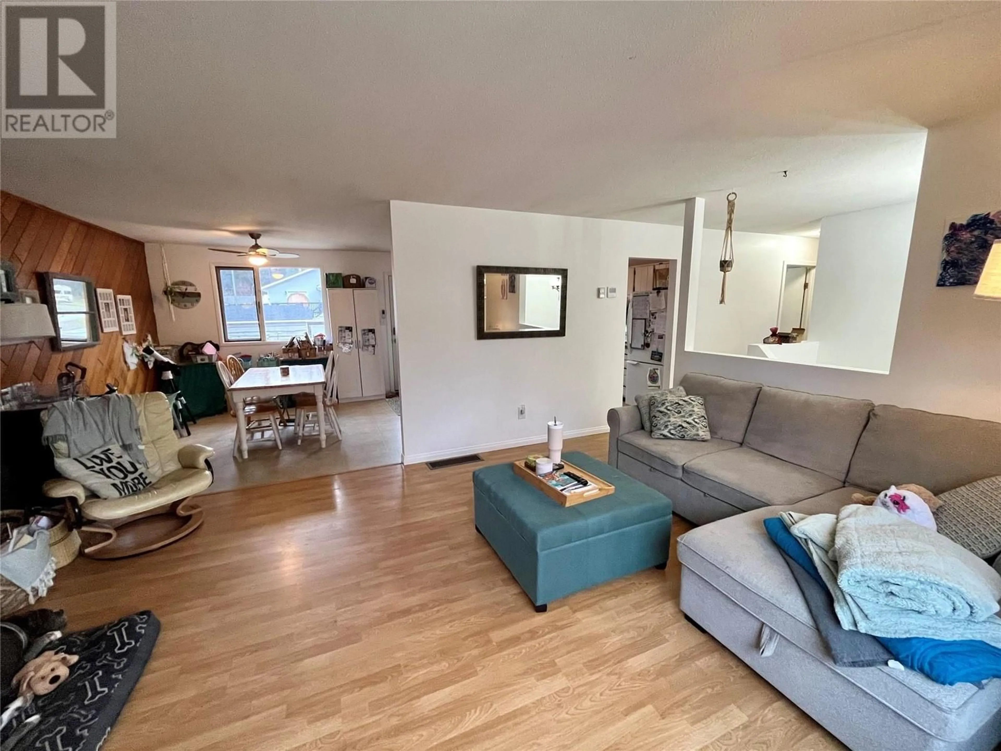301 4th Street, Nakusp, British Columbia V0G1R0
Contact us about this property
Highlights
Estimated ValueThis is the price Wahi expects this property to sell for.
The calculation is powered by our Instant Home Value Estimate, which uses current market and property price trends to estimate your home’s value with a 90% accuracy rate.Not available
Price/Sqft$457/sqft
Est. Mortgage$2,401/mo
Tax Amount ()-
Days On Market42 days
Description
Welcome to this lovely family home - ideally located down the block from the local schools and just a short distance away from downtown! This house boasts of four bedrooms, a large fenced in backyard, and a friendly, family oriented neighborhood. A few of the upgrades include a new deck, heat pump, gutters, doors and metal shed. This home has a high energuide rating of 62 (higher than ""a typical new house"") and is fire smart! The main floor has a bright open feel, and there is ample space throughout for the whole family. Sitting on a corner lot, the front yard offers curb appeal and the backyard is a perfect blank slate - large enough for a garden, play area, fire pit or maybe a small carriage house. Don't hesitate to reach out and book a showing today! (id:39198)
Property Details
Interior
Features
Basement Floor
Bedroom
13'3'' x 8'10''Bedroom
10'11'' x 9'10''Full bathroom
10'7'' x 4'7''Living room
16'2'' x 13'Exterior
Features
Property History
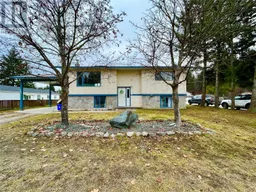 39
39
