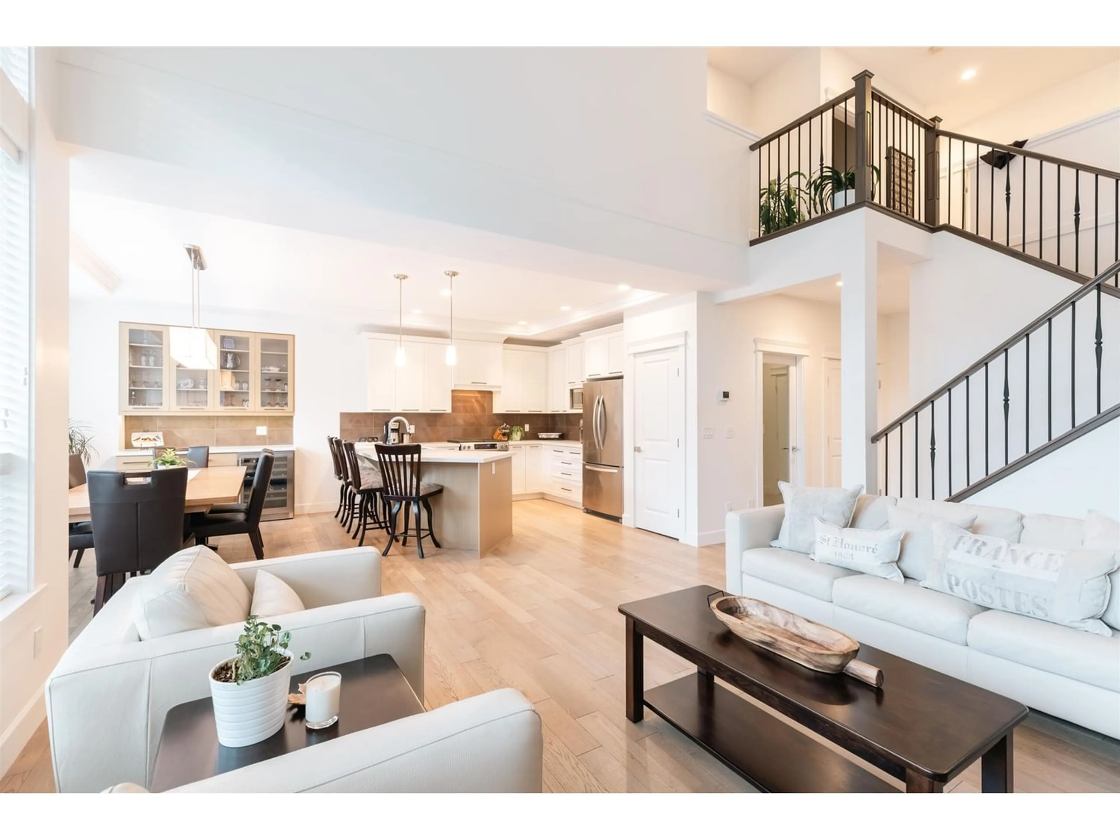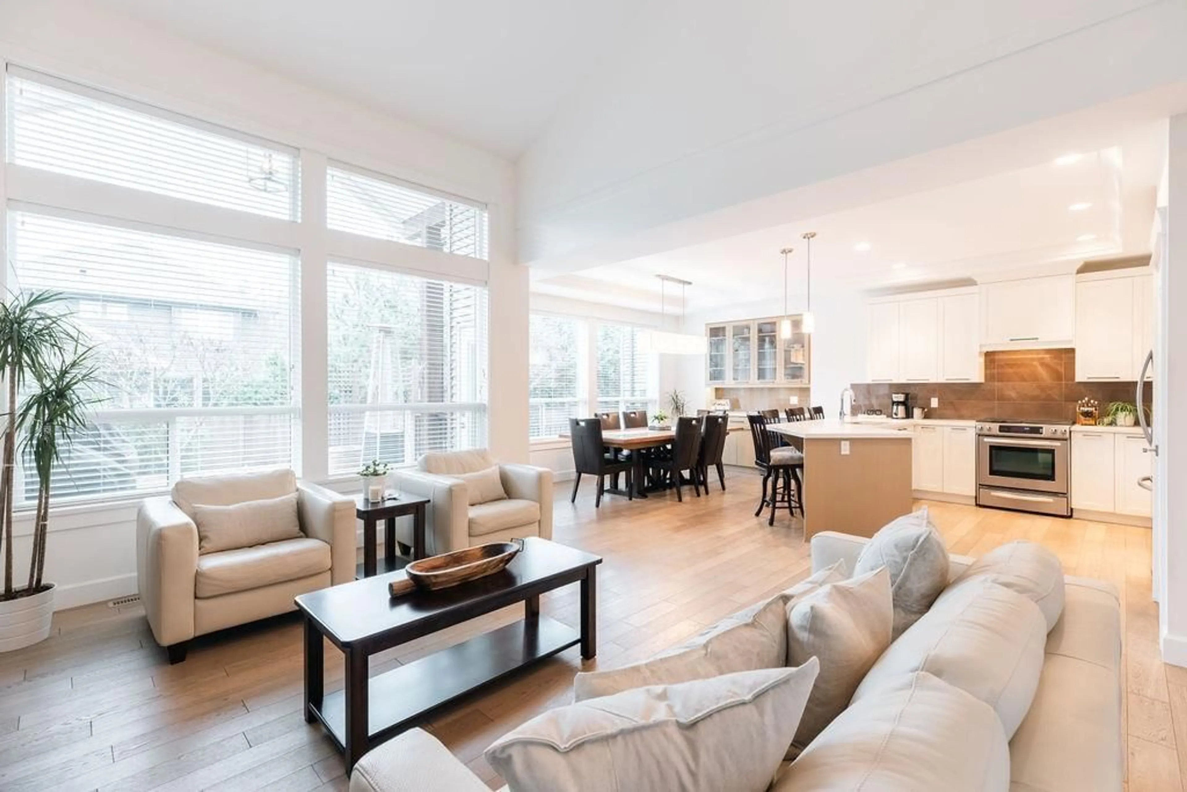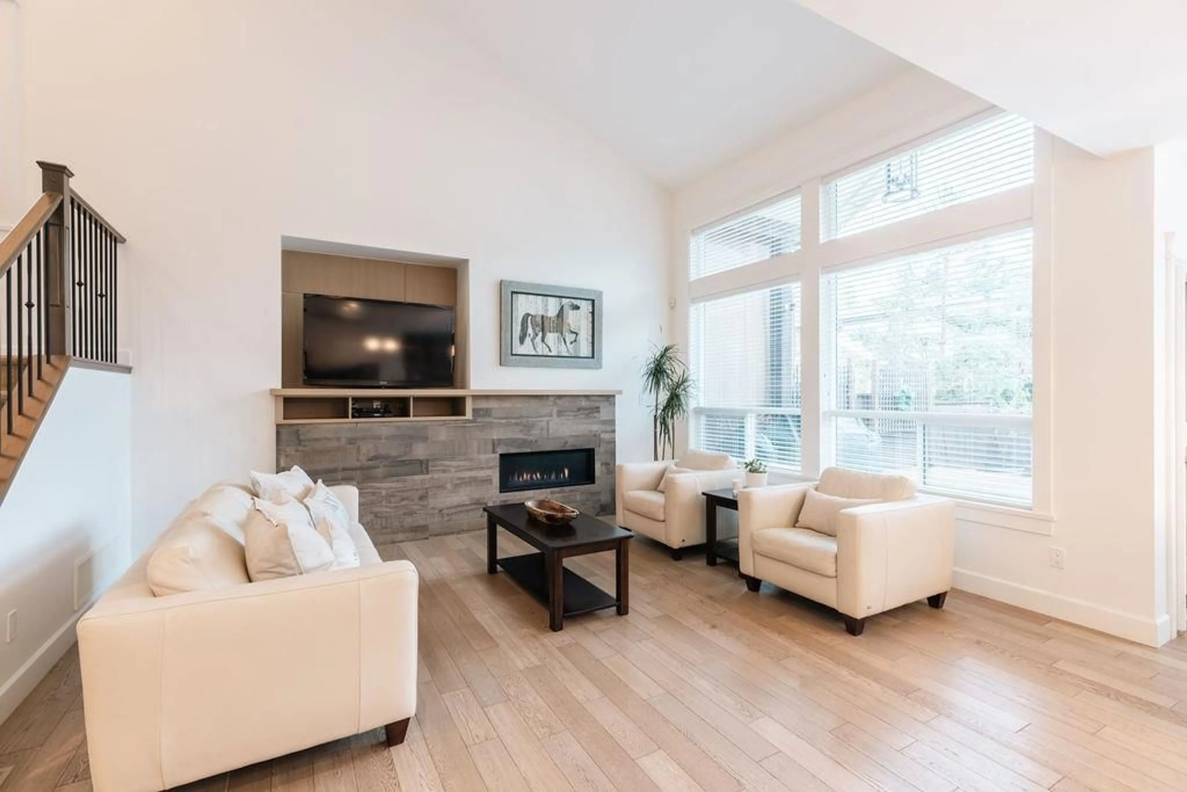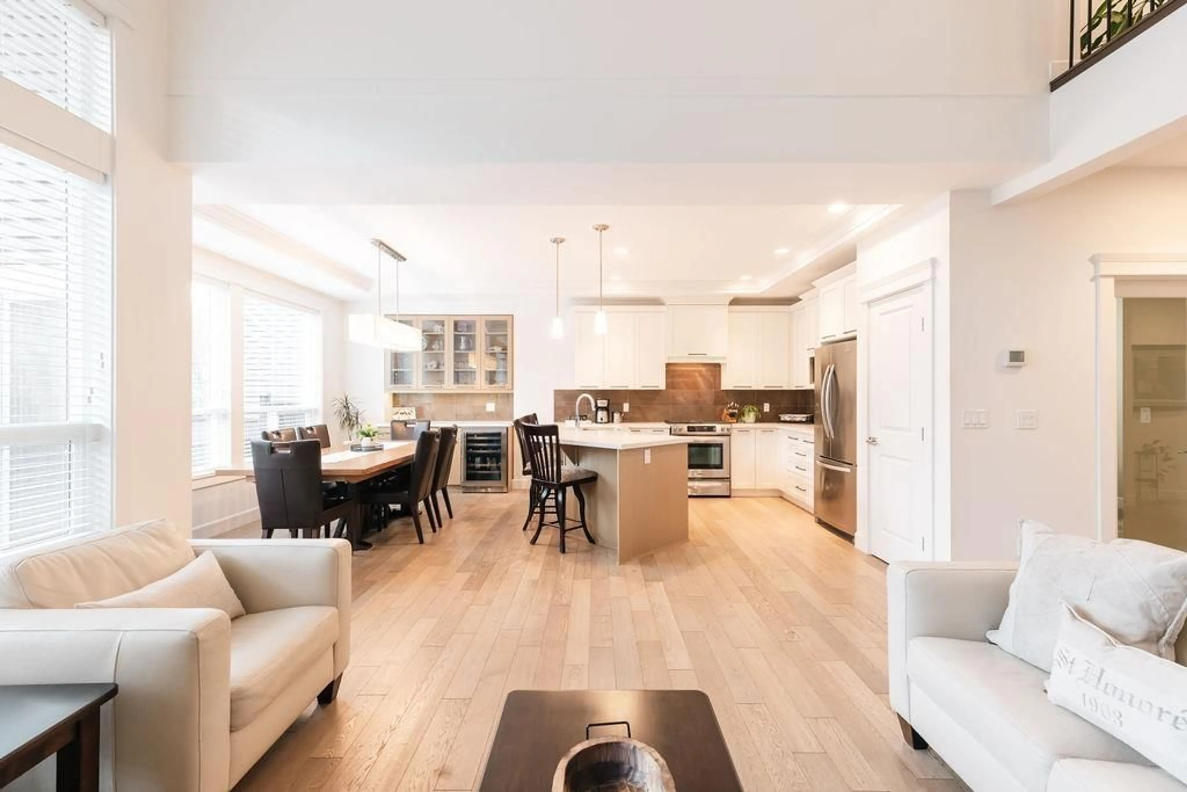8479 206TH STREET, Langley, British Columbia V2Y0P7
Contact us about this property
Highlights
Estimated ValueThis is the price Wahi expects this property to sell for.
The calculation is powered by our Instant Home Value Estimate, which uses current market and property price trends to estimate your home’s value with a 90% accuracy rate.Not available
Price/Sqft$50/sqft
Est. Mortgage$7,214/mo
Tax Amount ()-
Days On Market1 year
Description
Welcome to Evergreen in the flourishing Yorkson area of Willoughby Heights! This luxurious 4 bed/3.5bath home boasts over 3000 SF and was built by the highly accredited Benchmark Homes. Spacious, well built, and beautifully laid out - with purposeful family-focussed living spaces. Basement has separate entrance, potential to suite. Extended deck in private back yard is an entertainer's dream. Hardwood throughout the main floor, manu. marble countertops, s/s appliances w/ a gas stove top, modern finishes, and an upgraded built in with wine fridge are just a few of the exquisite amenities. Walking distance to Yorkson Creek Middle School & the Carvolth exchange, short drive to Willoughby Town Center, the LEC, and easy access to the HWY. Open House Saturday and Sunday Dec 16&17 12-2pm. (id:39198)
Property Details
Interior
Features
Exterior
Parking
Garage spaces 4
Garage type Garage
Other parking spaces 0
Total parking spaces 4
Property History
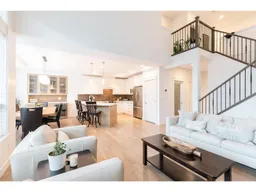 31
31
