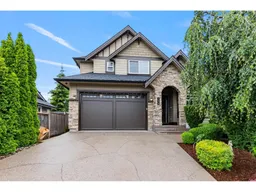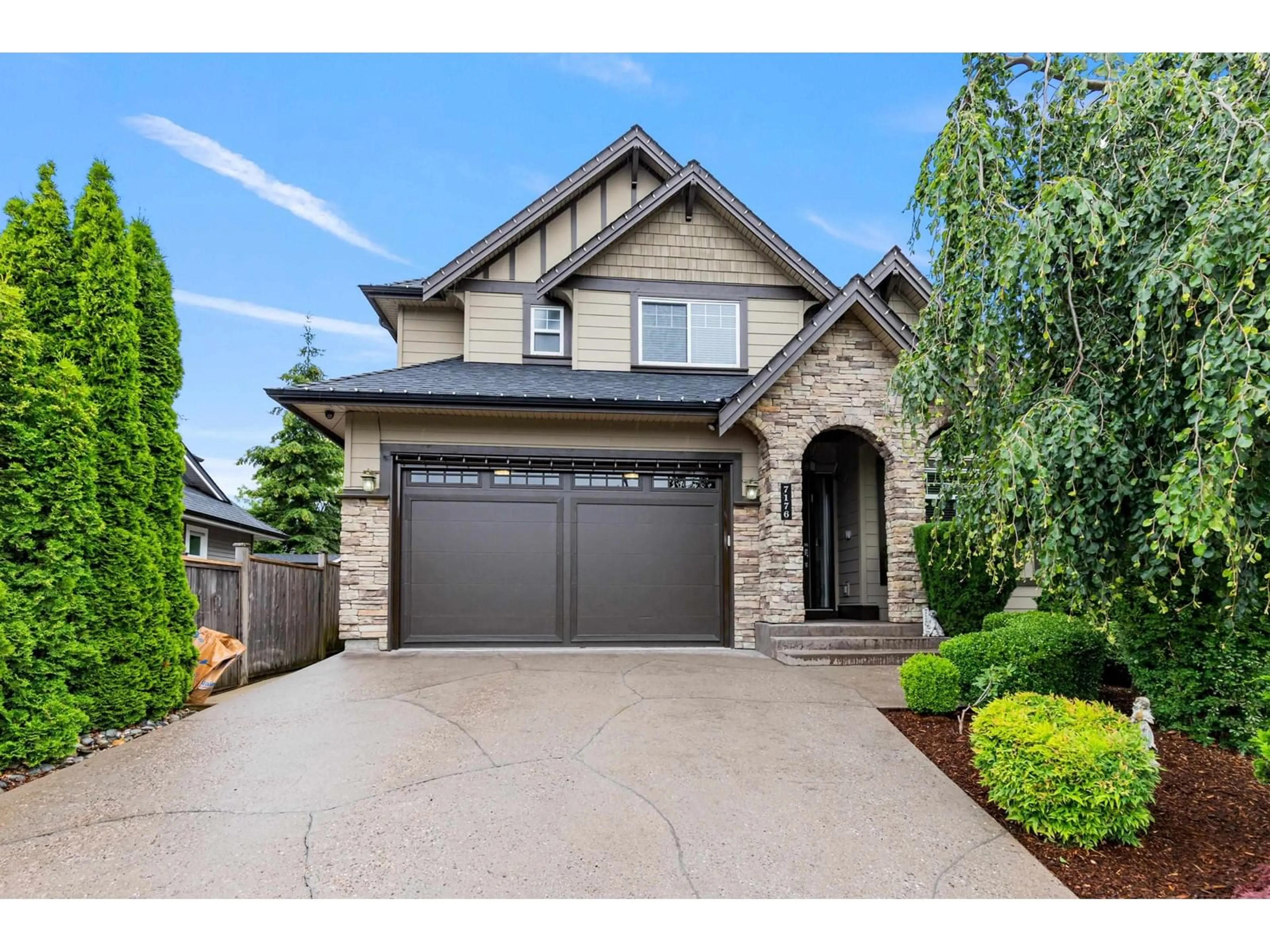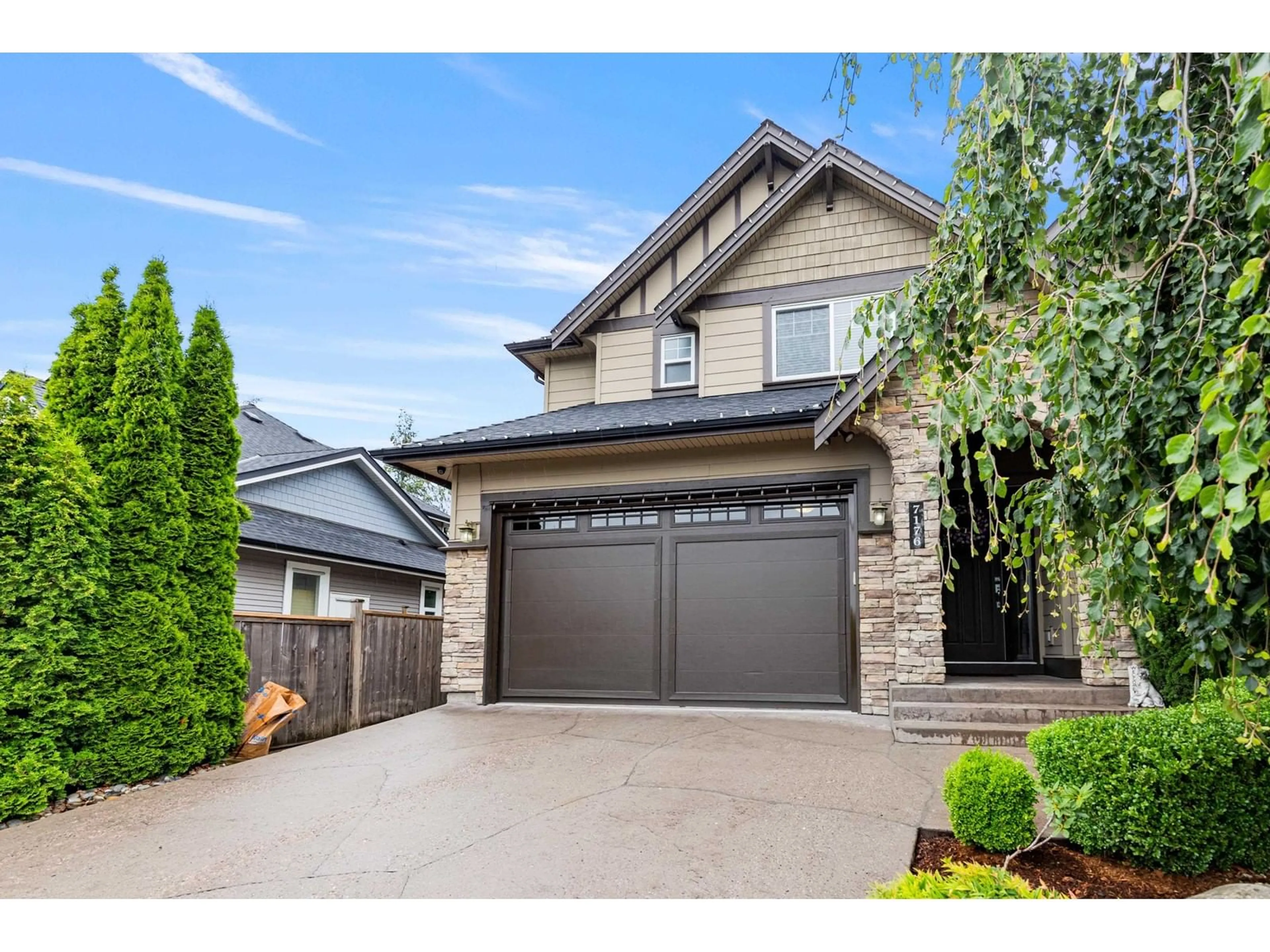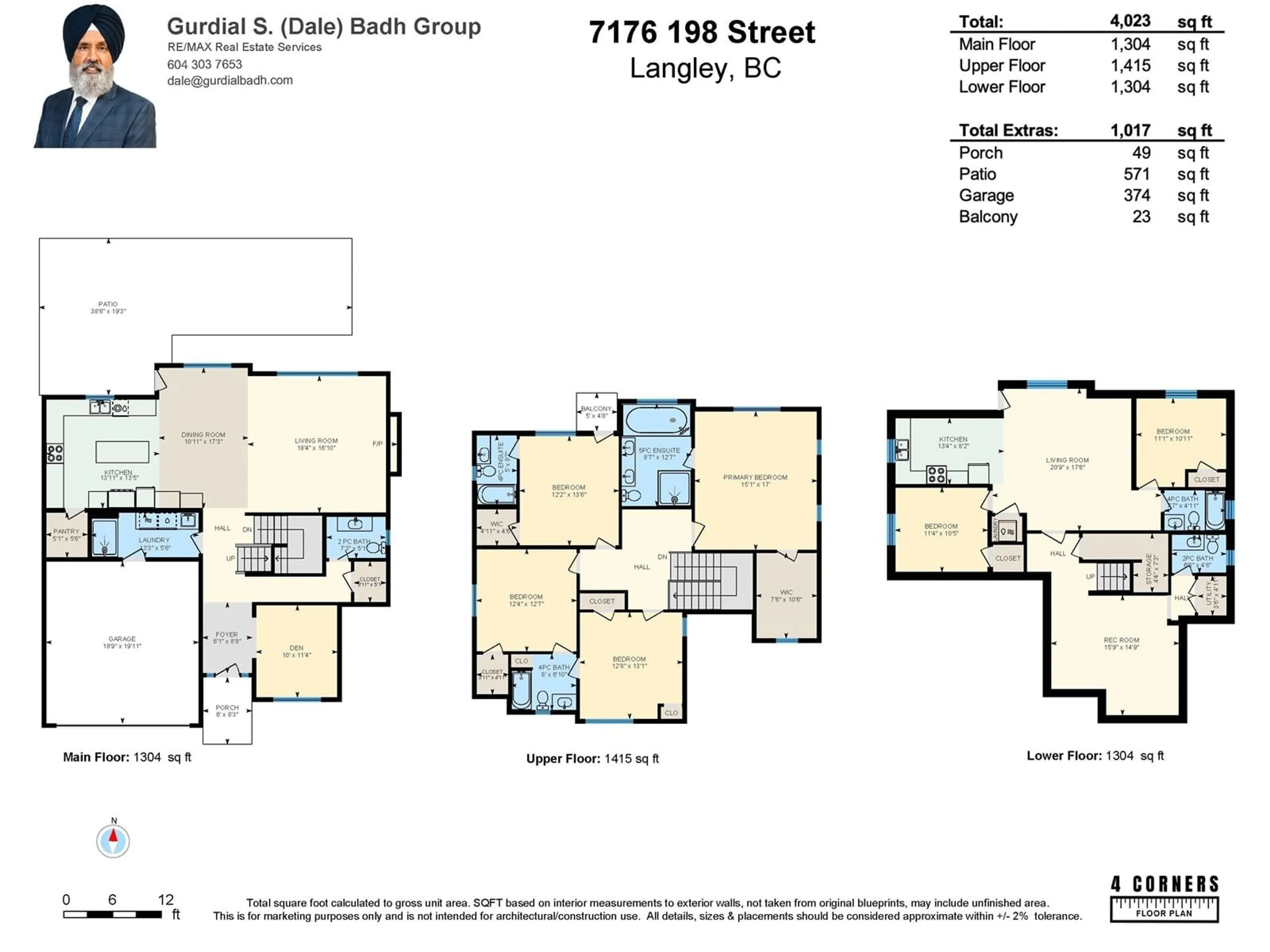7176 198TH STREET, Langley, British Columbia V2Y0C5
Contact us about this property
Highlights
Estimated ValueThis is the price Wahi expects this property to sell for.
The calculation is powered by our Instant Home Value Estimate, which uses current market and property price trends to estimate your home’s value with a 90% accuracy rate.Not available
Price/Sqft$437/sqft
Days On Market29 days
Est. Mortgage$7,558/mth
Tax Amount ()-
Description
Luxurious 6 Bedroom Family home in a very Desirable and Convenient location. Offers +4,000Sq.ft of Luxury Living on +5,000 sqft lot in Willoughby. This amazing quality home boasts Gorgeous gourmet Kitchen, stylist quartz countertops, large island, big WI pantry and SS appliances. Stunning massive Great room with rich hardwood flooring & feature TV / Fireplace wall unit and sliding glass doors to private backyard. Expensively finished loaded with Crown molding, wainscotting & high end lighting fixtures. Impressive Master Bedroom with luxurious ensuite. All Bedroom with Ensuites. Large 2bdm legal suite down & big Media Rm with wet bar & bath. Radiant H/W heating, Stamped Driveway, Private backyard with easy access to Bus and Shopping. Exceptional value! (id:39198)
Upcoming Open House
Property Details
Interior
Features
Exterior
Features
Parking
Garage spaces 4
Garage type Garage
Other parking spaces 0
Total parking spaces 4
Property History
 39
39


