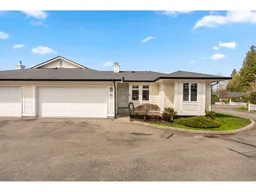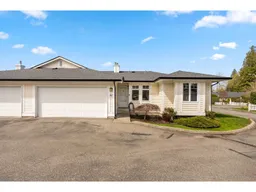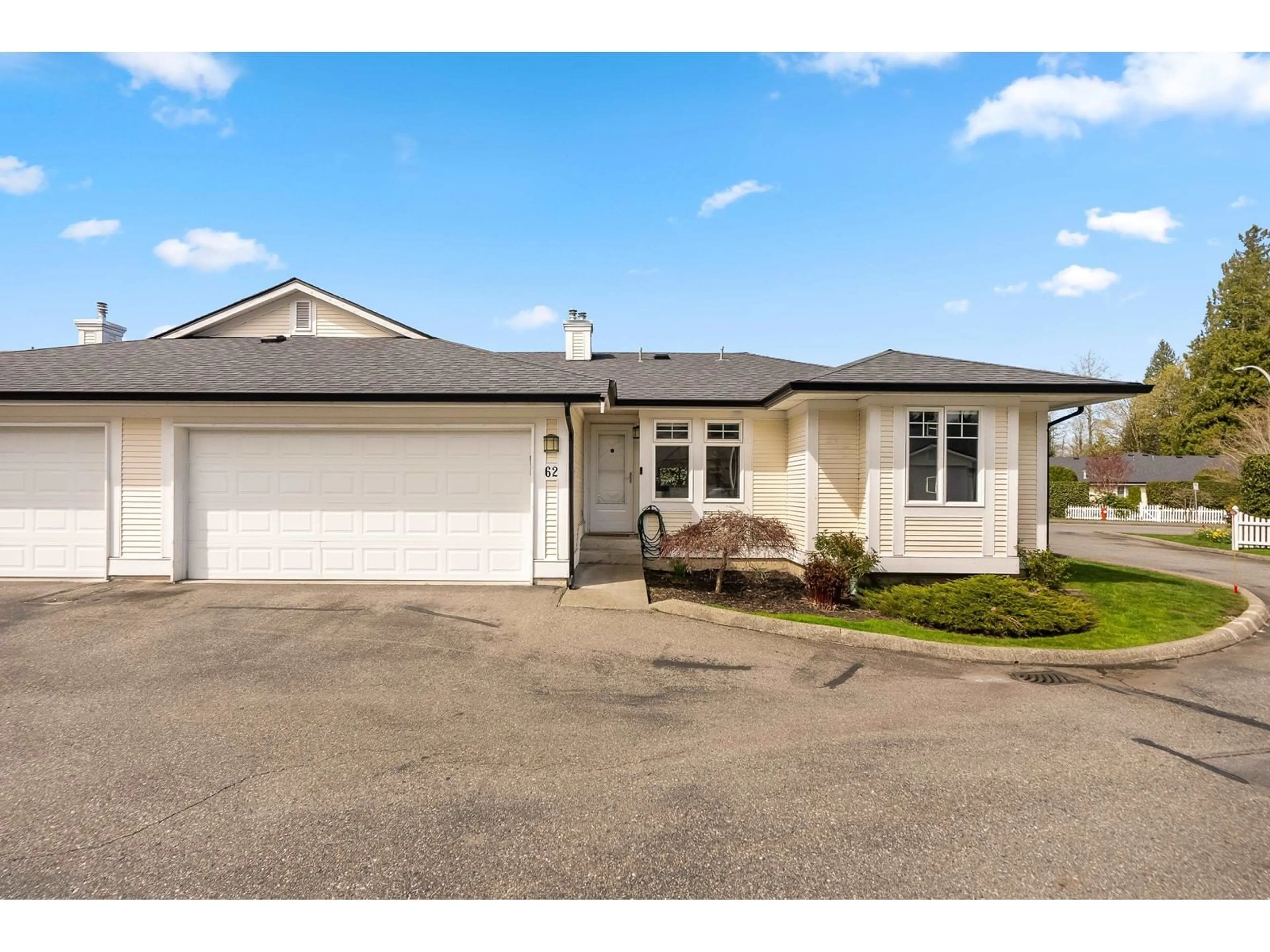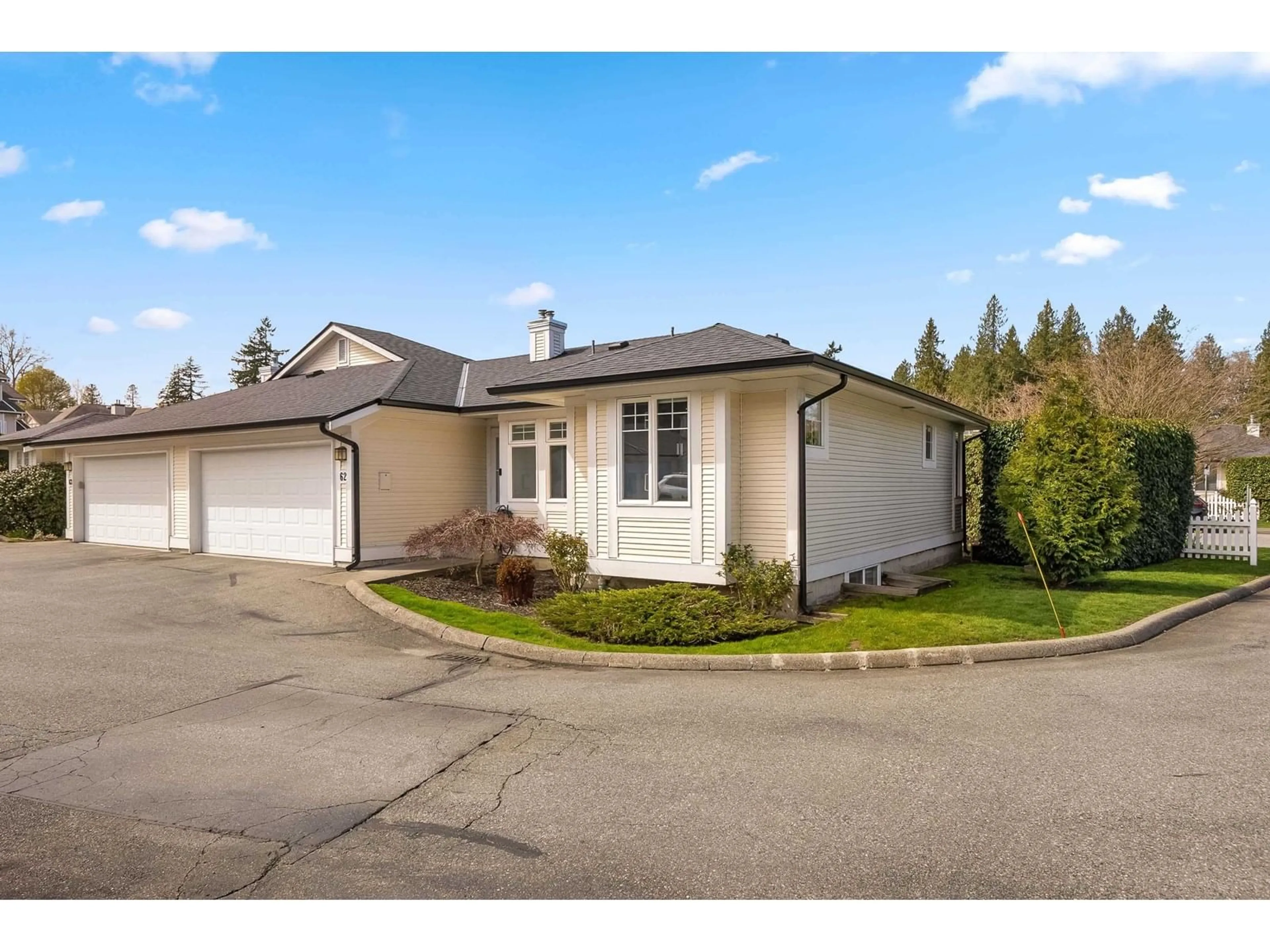62 20761 TELEGRAPH TRAIL, Langley, British Columbia V1M2W3
Contact us about this property
Highlights
Estimated ValueThis is the price Wahi expects this property to sell for.
The calculation is powered by our Instant Home Value Estimate, which uses current market and property price trends to estimate your home’s value with a 90% accuracy rate.Not available
Price/Sqft$501/sqft
Est. Mortgage$4,509/mo
Maintenance fees$408/mo
Tax Amount ()-
Days On Market140 days
Description
Welcome to Woodbridge in Walnut Grove! This charming end unit rancher w/ basement offers 2092sqft of comfortable living space consisting of 4 beds & 2 baths plus a side x side dble car garage. Main floor offers updated white kitchen with S/S appliances, Primary bedrm w/access to 4pce bath, 2nd bedroom, large living & dining rooms great for entertaining with patio just off the dining area to your private fenced backyard. Basement offers large rec room with wet-bar, 3pce bath, laundry room & 2 more large bedrooms. Updates include paint, carpet, kitchen & bathroom floors, blinds, lighting, plus the complex has newer roof, gutters, downspouts. Quiet location close to transit, shopping, Hwy#1, community center and schools. Pet friendly strata that allows 2 cats or 2 dogs w/no size restrictions. (id:39198)
Property Details
Interior
Features
Exterior
Features
Parking
Garage spaces 2
Garage type -
Other parking spaces 0
Total parking spaces 2
Condo Details
Amenities
Laundry - In Suite
Inclusions
Property History
 35
35 36
36

