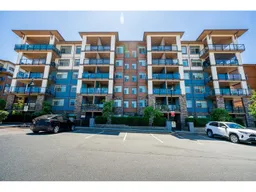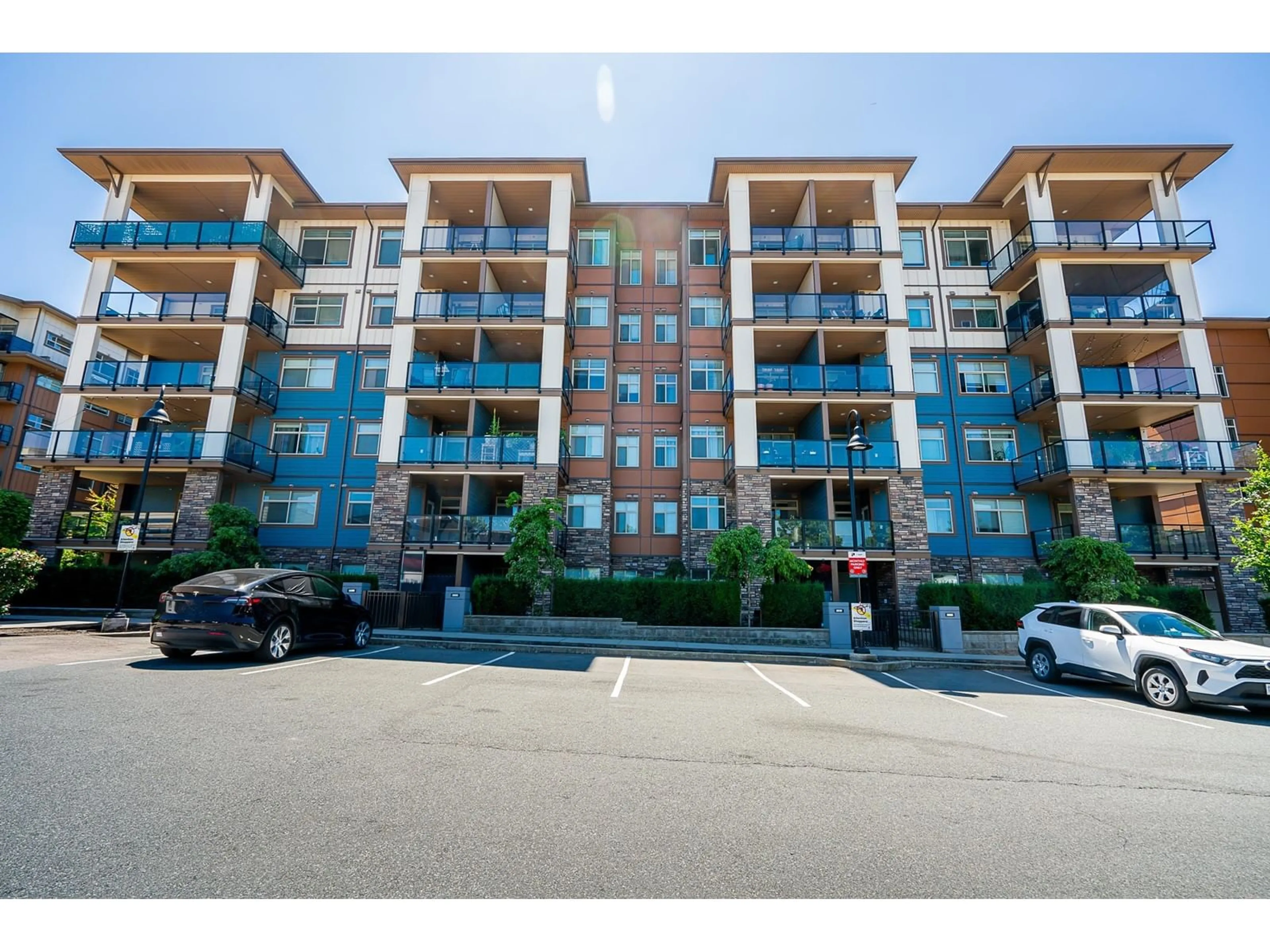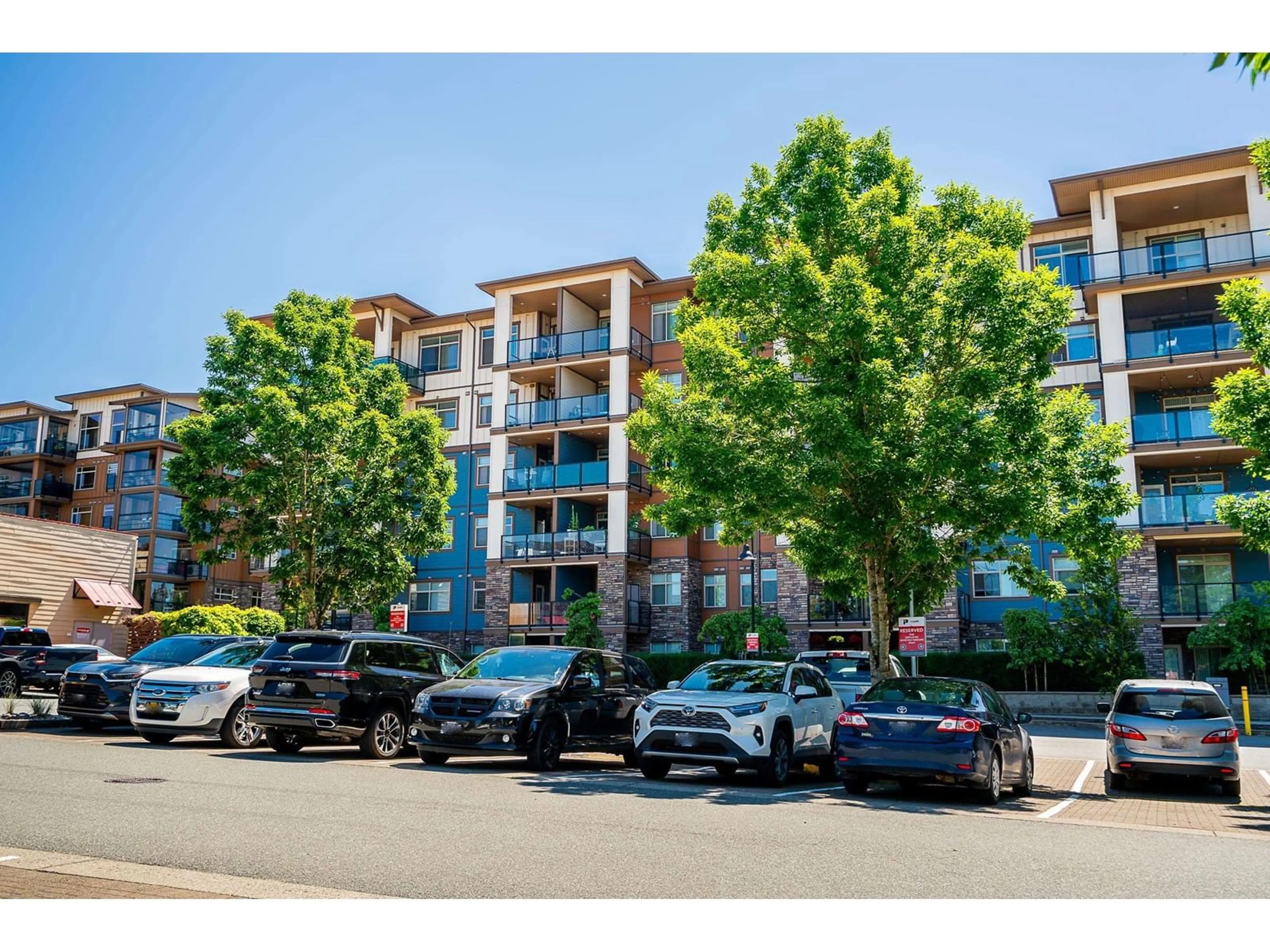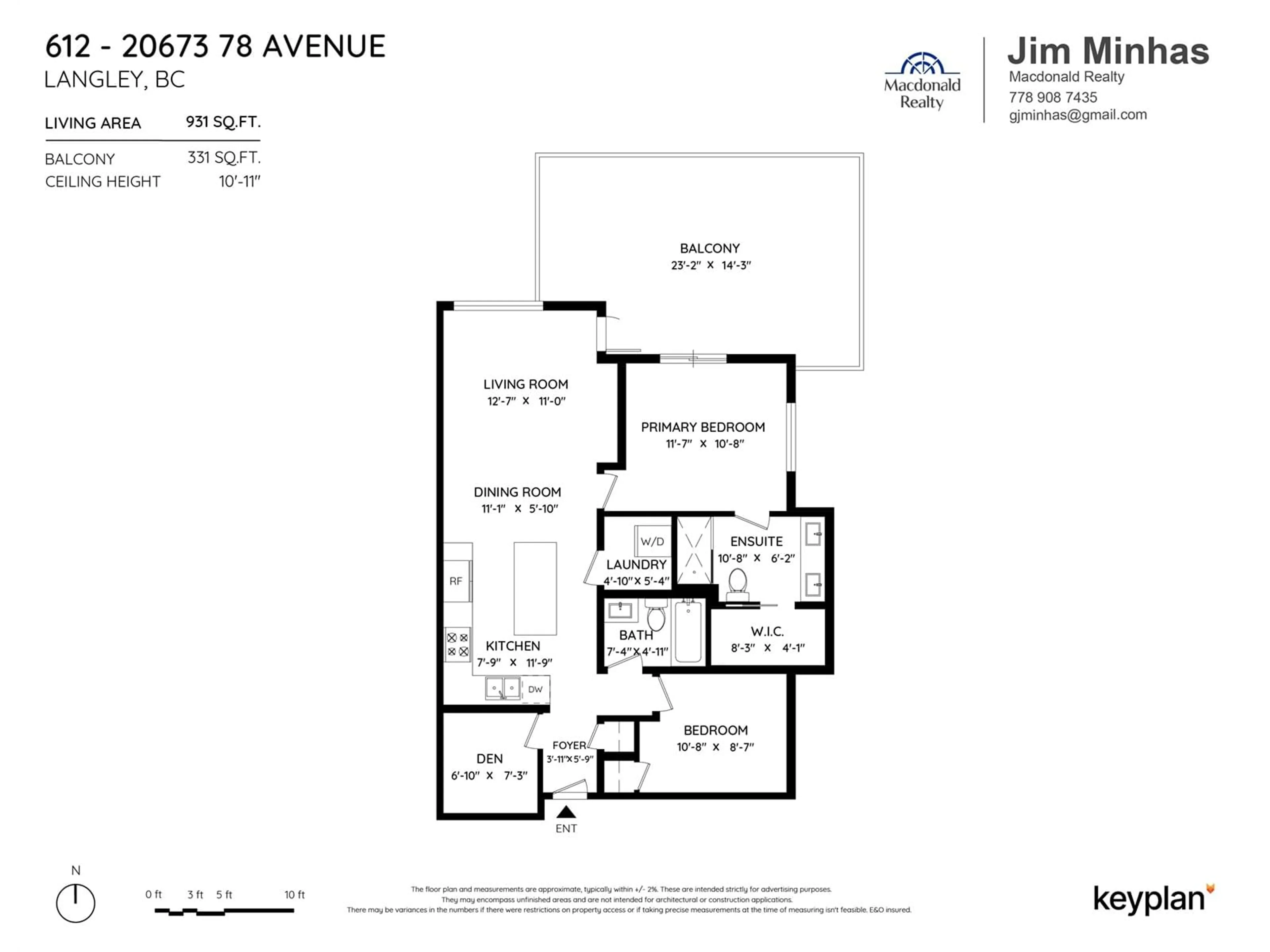612 20673 78TH AVENUE, Langley, British Columbia V2Y3K1
Contact us about this property
Highlights
Estimated ValueThis is the price Wahi expects this property to sell for.
The calculation is powered by our Instant Home Value Estimate, which uses current market and property price trends to estimate your home’s value with a 90% accuracy rate.Not available
Price/Sqft$805/sqft
Days On Market19 days
Est. Mortgage$3,221/mth
Maintenance fees$342/mth
Tax Amount ()-
Description
Located in the heart of the Willoughby Town Centre, welcome to this wonderfully well kept penthouse level two bedroom & den, and two bathroom cornier unit. For entertainment lovers, this unit has a huge, covered balcony overlooking the shopping center. This unit gets lots of bright light and shows excellent. Amenities include a gym, meeting center, and playground. Literally steps away residents have access to transit, shopping, restaurants, recreation (Willoughby Community Center), and school (Willoughby Elementary). Highway 1 is a very short 5-7 minutes drive away. BONUS- comes with two parking spots (12 & 113) which are across from each and a large storage locker at parking spot 12. (id:39198)
Property Details
Exterior
Features
Parking
Garage spaces 2
Garage type Underground
Other parking spaces 0
Total parking spaces 2
Condo Details
Amenities
Exercise Centre, Laundry - In Suite
Inclusions
Property History
 24
24


