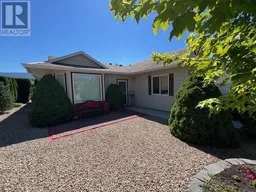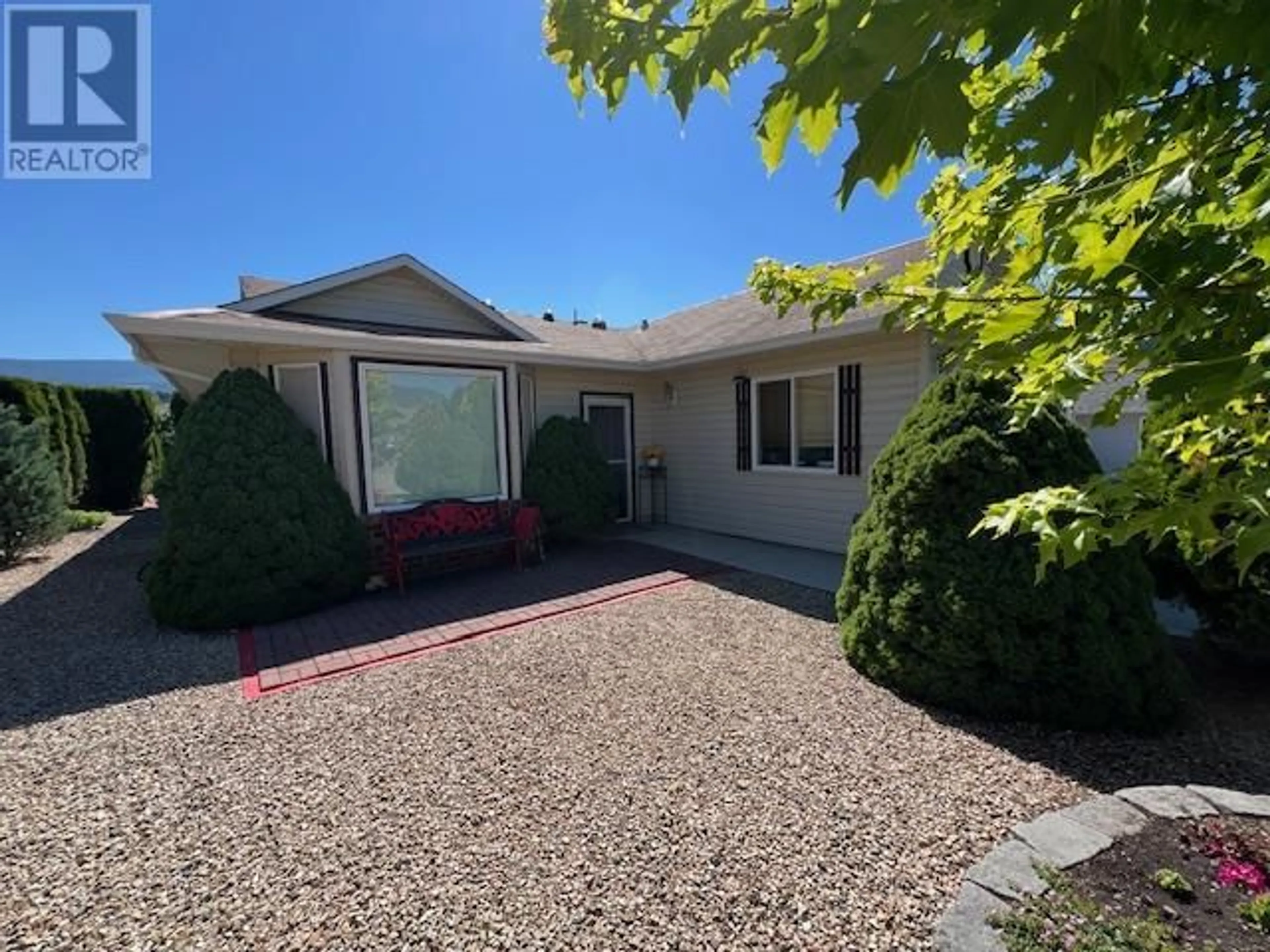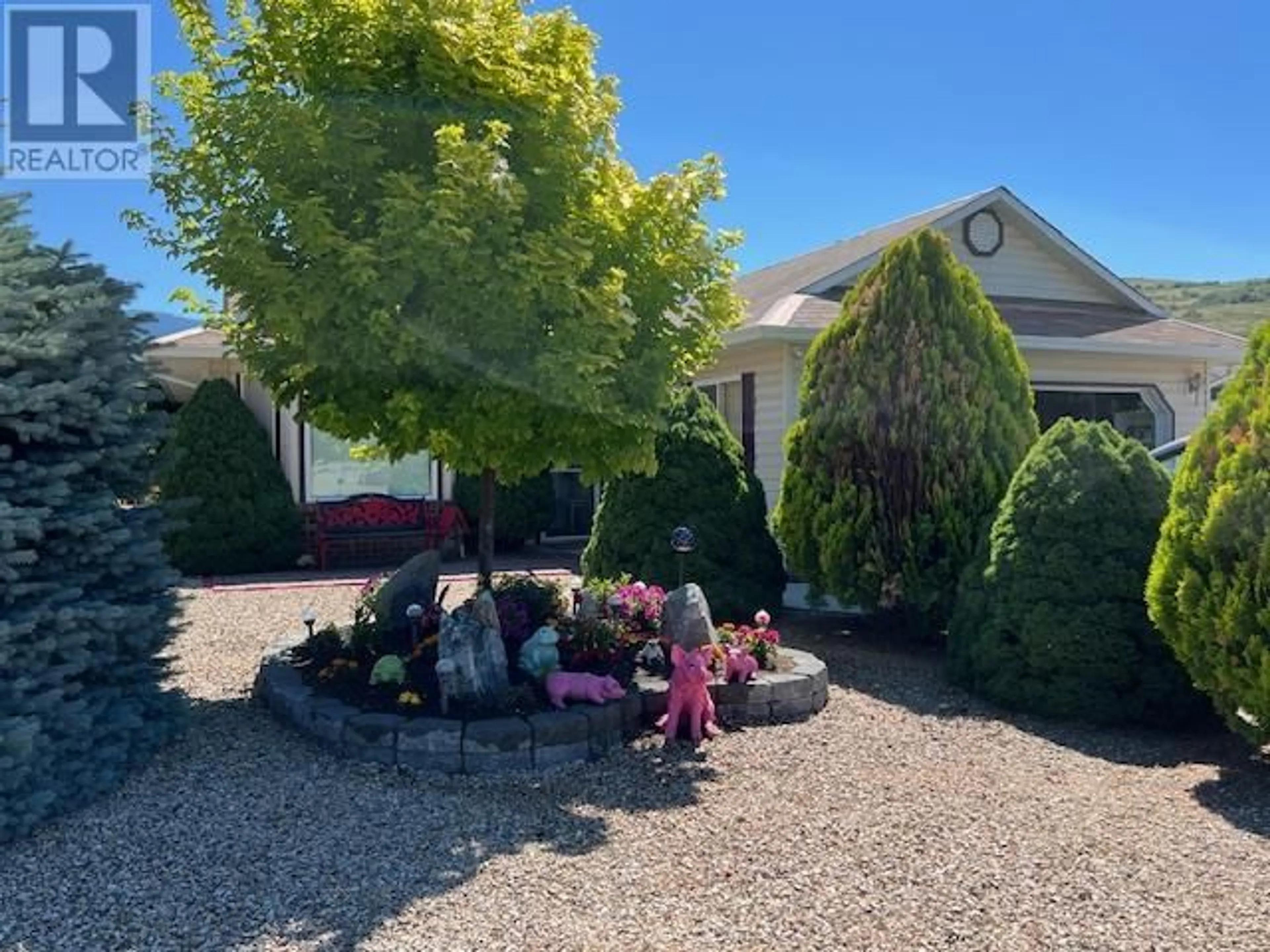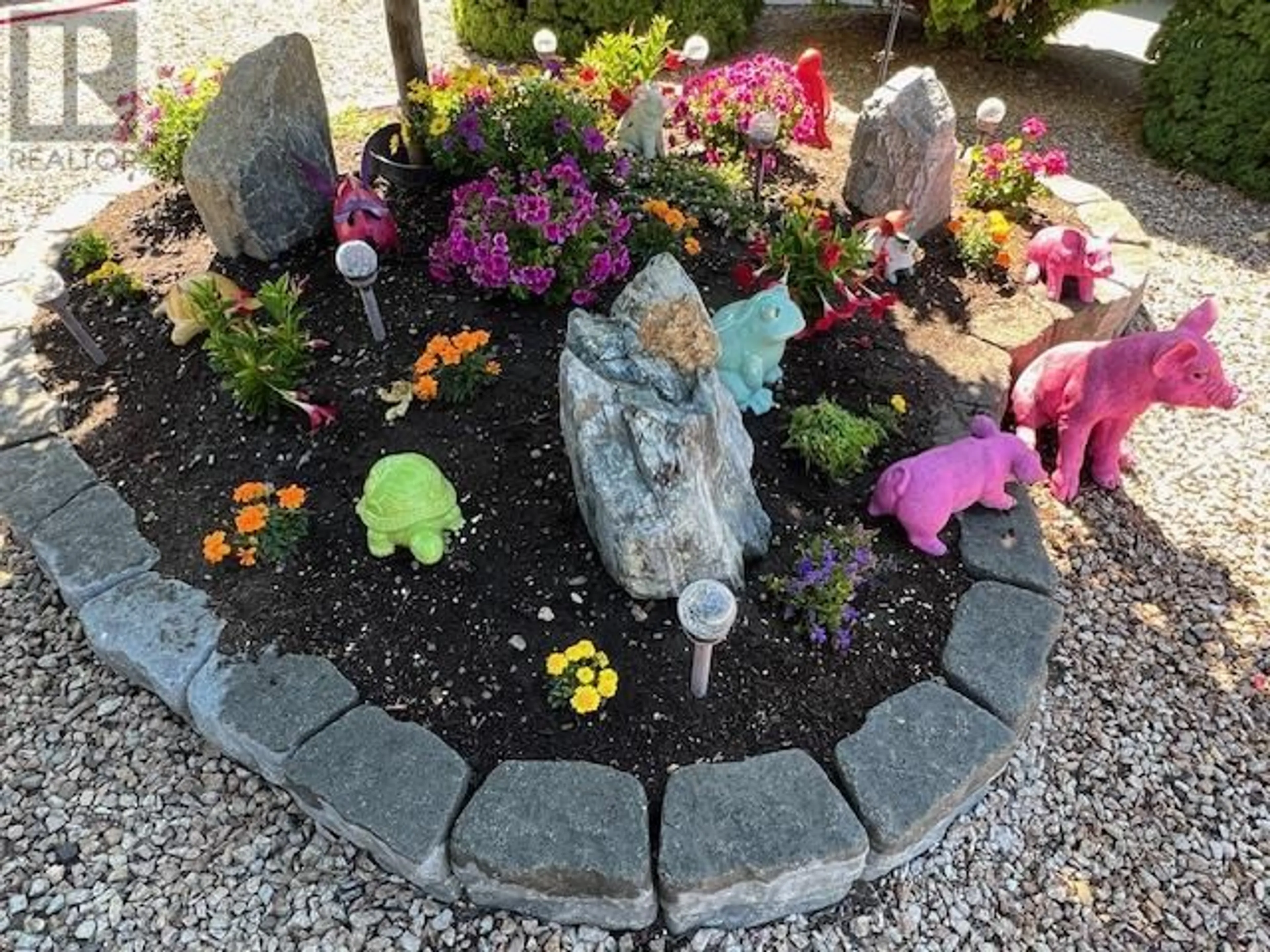441 4th Street, Vernon, British Columbia V1H1Z1
Contact us about this property
Highlights
Estimated ValueThis is the price Wahi expects this property to sell for.
The calculation is powered by our Instant Home Value Estimate, which uses current market and property price trends to estimate your home’s value with a 90% accuracy rate.Not available
Price/Sqft$429/sqft
Days On Market20 days
Est. Mortgage$2,701/mth
Tax Amount ()-
Description
A Desert Cove beauty! This 2 bed/1 den, 2 bath home has a wonderful decor, very well kept, peaceful and so inviting you'll want to move right in. The attention to detail is stellar, right from the beautiful living room built-ins to the heated sunroom to the kitchen & bathroom cabinets to the built in front porch area. Please take a moment to walk around in the yard and admire the colourful plantings, amazing view and multiple sitting areas to choose from. This property will seriously catch your eye as a place to call home. Desert Cove offers amenities at the Rec Hall: saltwater pool, hot tub, full kitchen, billiards room, exercise space, library and crafting spaces plus full event schedule for social and exercise programs. Please come and have a look, you will love it! (id:39198)
Property Details
Interior
Features
Main level Floor
Living room
18' x 17'Primary Bedroom
13' x 13'Full bathroom
Mud room
6' x 6'Exterior
Features
Parking
Garage spaces 4
Garage type Attached Garage
Other parking spaces 0
Total parking spaces 4
Property History
 41
41


