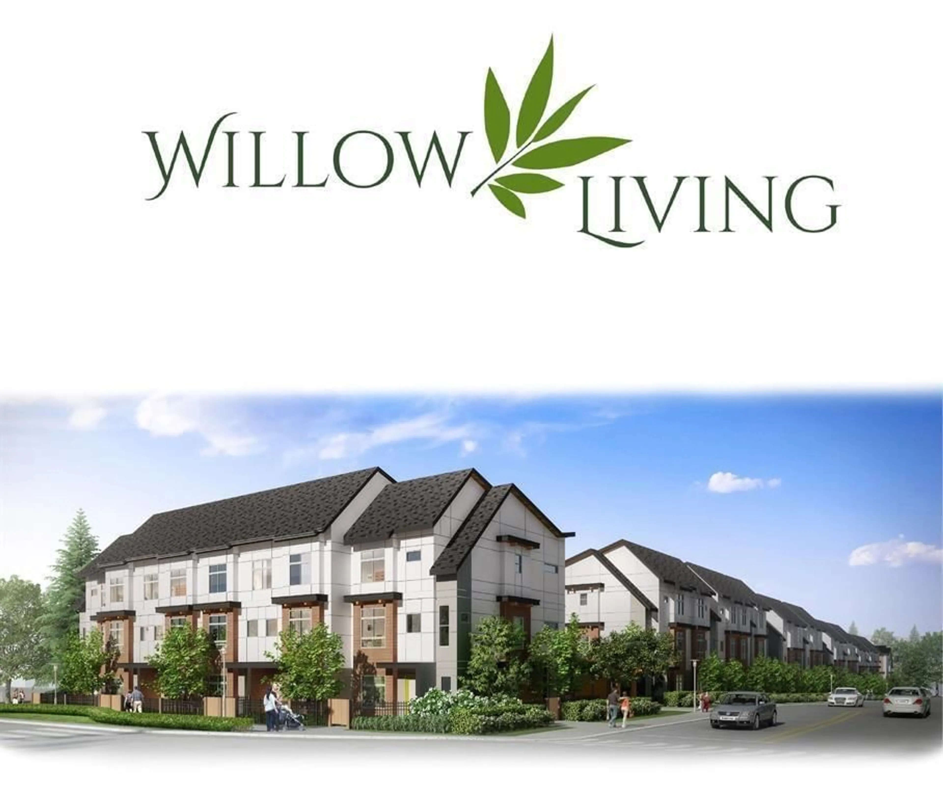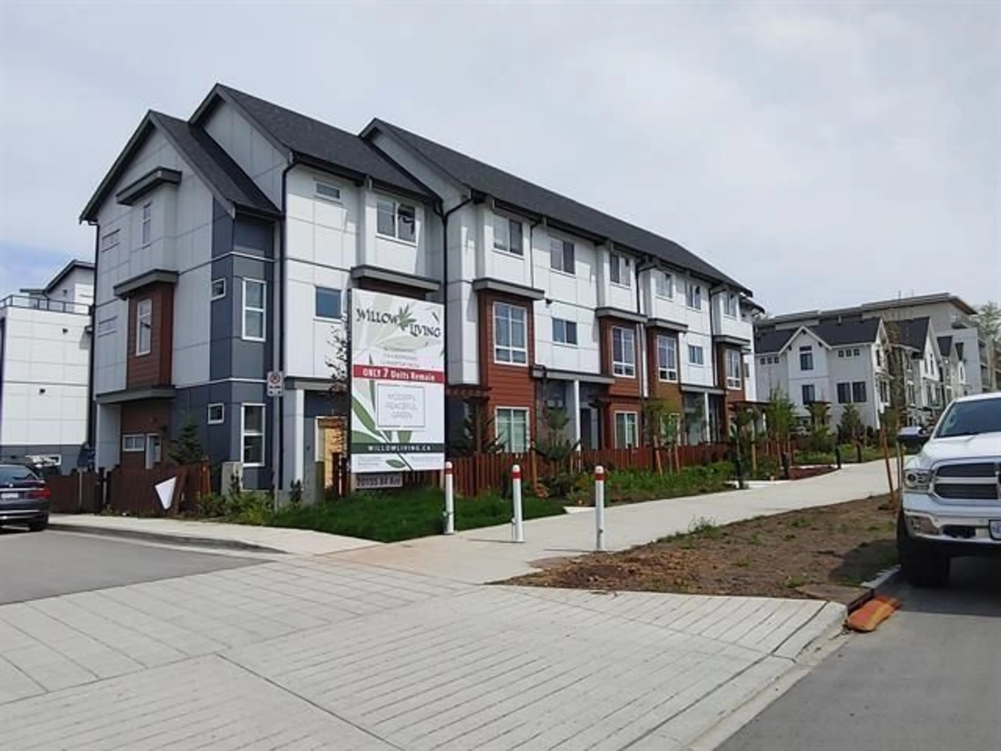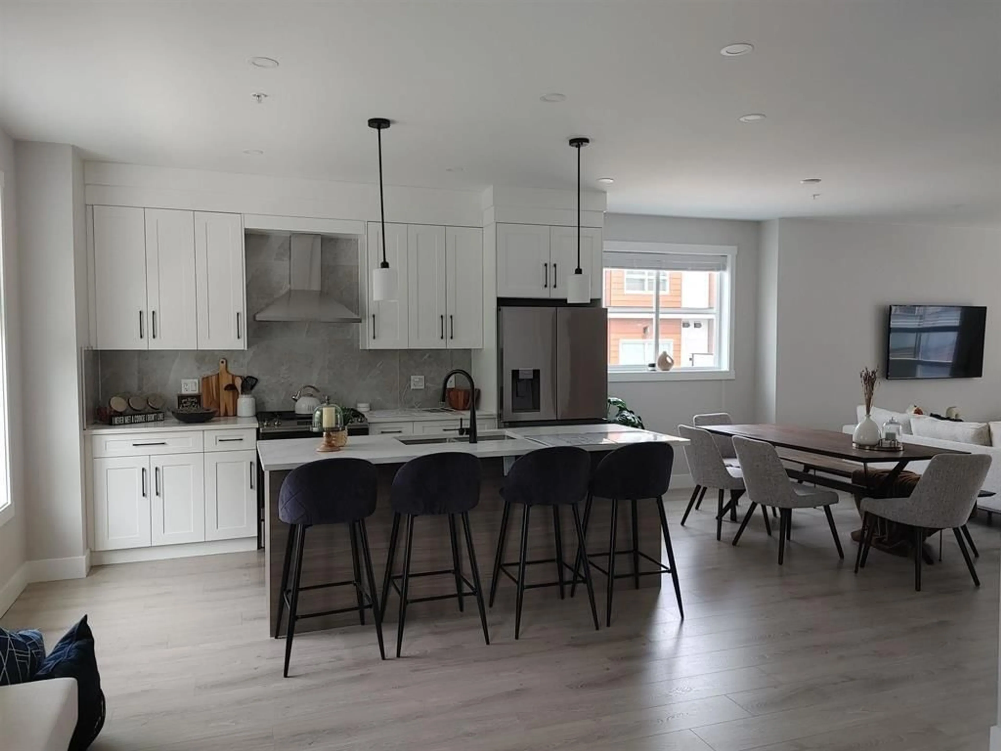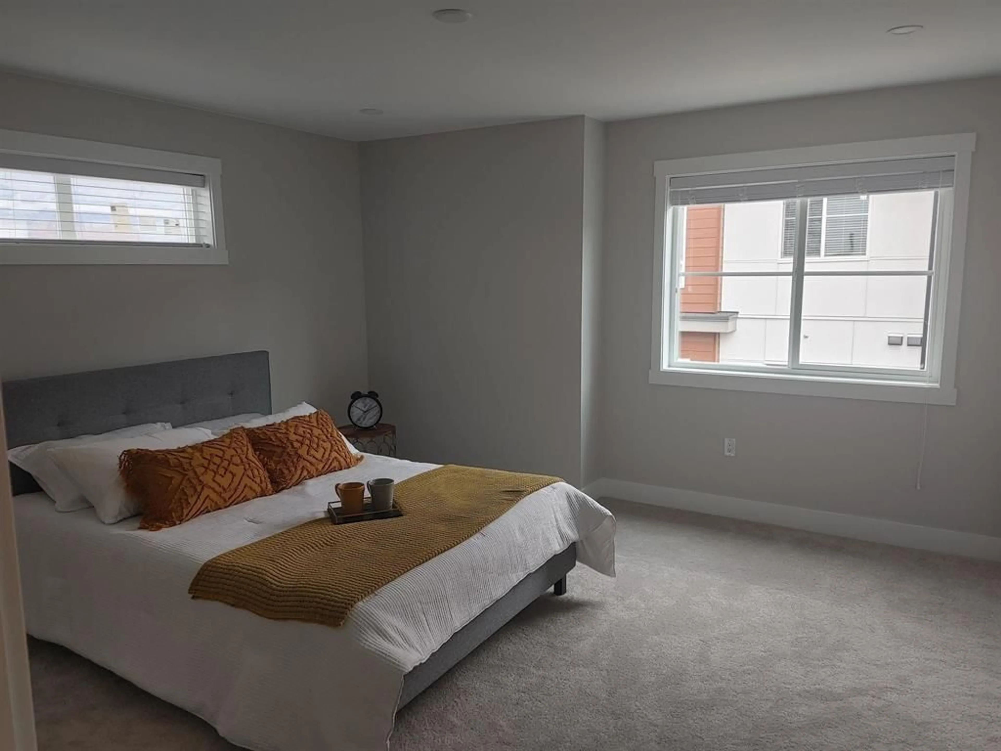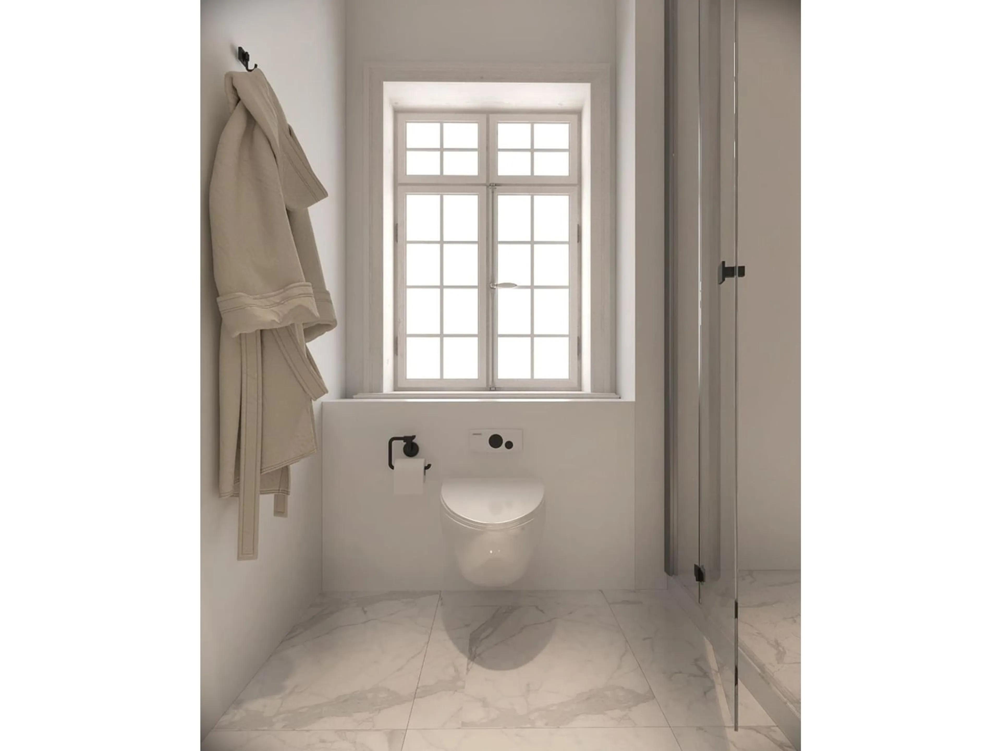33 20155 84TH AVENUE, Langley, British Columbia V2Y3R3
Contact us about this property
Highlights
Estimated ValueThis is the price Wahi expects this property to sell for.
The calculation is powered by our Instant Home Value Estimate, which uses current market and property price trends to estimate your home’s value with a 90% accuracy rate.Not available
Price/Sqft$528/sqft
Est. Mortgage$5,025/mo
Tax Amount ()-
Days On Market1 year
Description
Location location location. Popular Willow living community. Only 3 homes remaining These are Our deluxe A Model 2215 sqft plus additional 850 sqft of roof top deck. This gorgeous units boast 3 levels 4 bdrm plus den 4 baths side x side dble garage features include in floor Hot water heating ,hot water on demand,laminate flooring gorgeous gourmet style kitchens with seperate pantry, quartz countertops, SS appliances huge island center and loaded with cabinetry.Huge Master suite with deluxe ensuite. Extremeely private 850 sqft roof top decks reinforced for hot tub. fabulous bsmt layout can be used as guest suite or nannies quarters. This is our furnished showhome an exquisite open concept design. easy to show and wont disappoint (id:39198)
Property Details
Interior
Features
Exterior
Parking
Garage spaces 2
Garage type Garage
Other parking spaces 0
Total parking spaces 2
Condo Details
Amenities
Laundry - In Suite
Inclusions
Property History
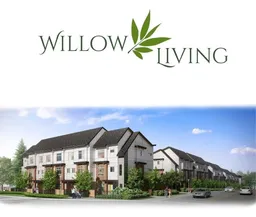 12
12
