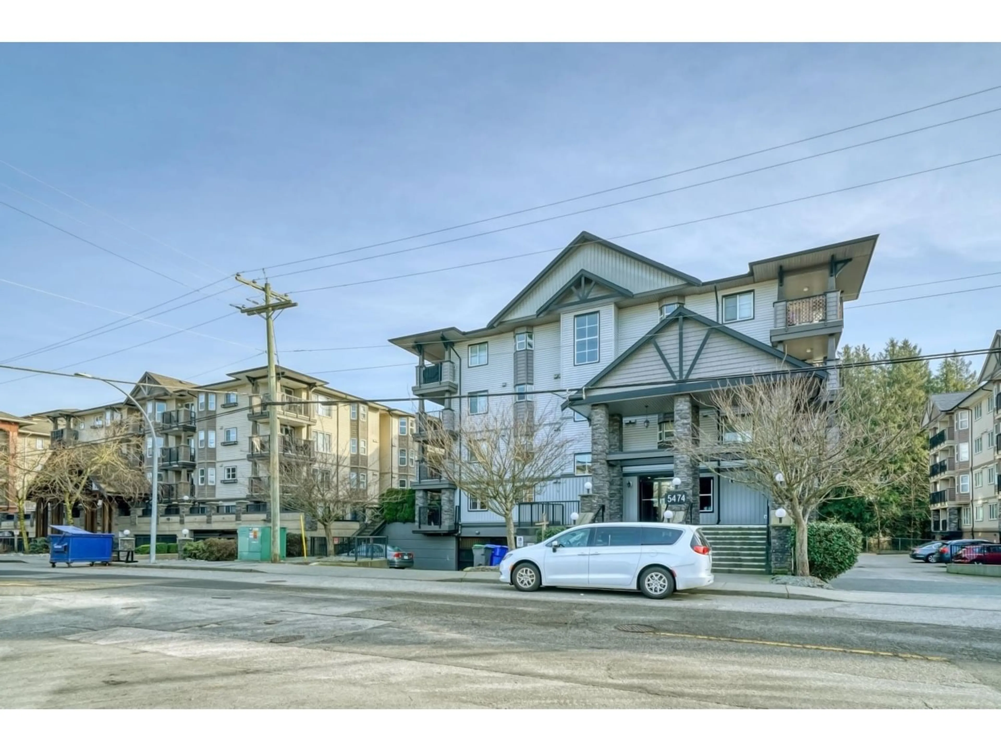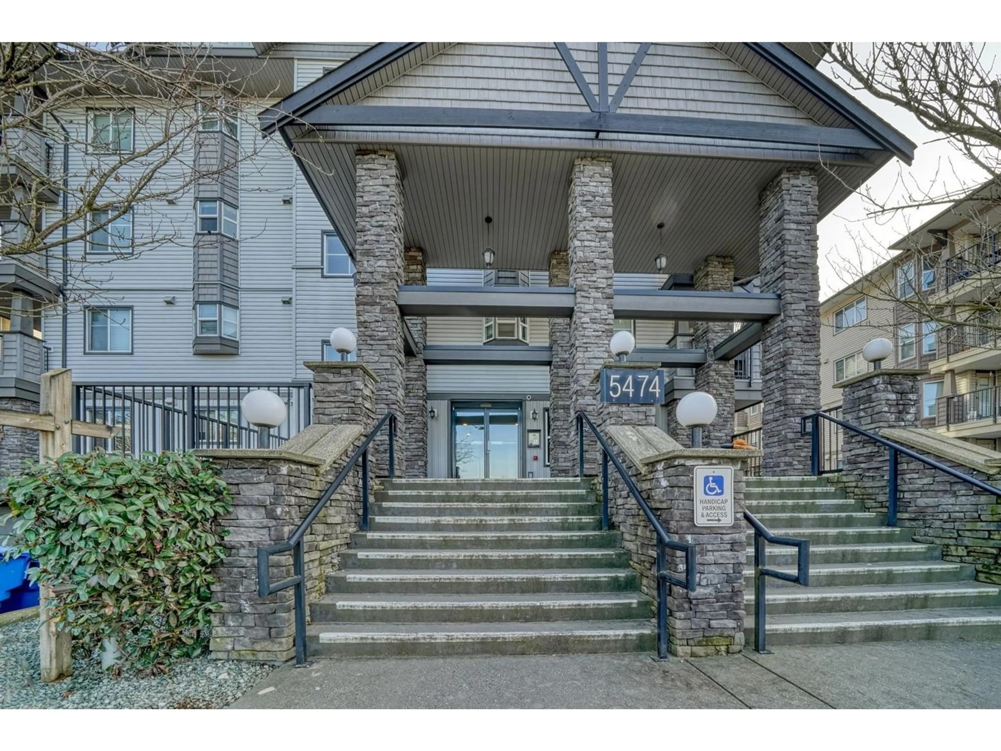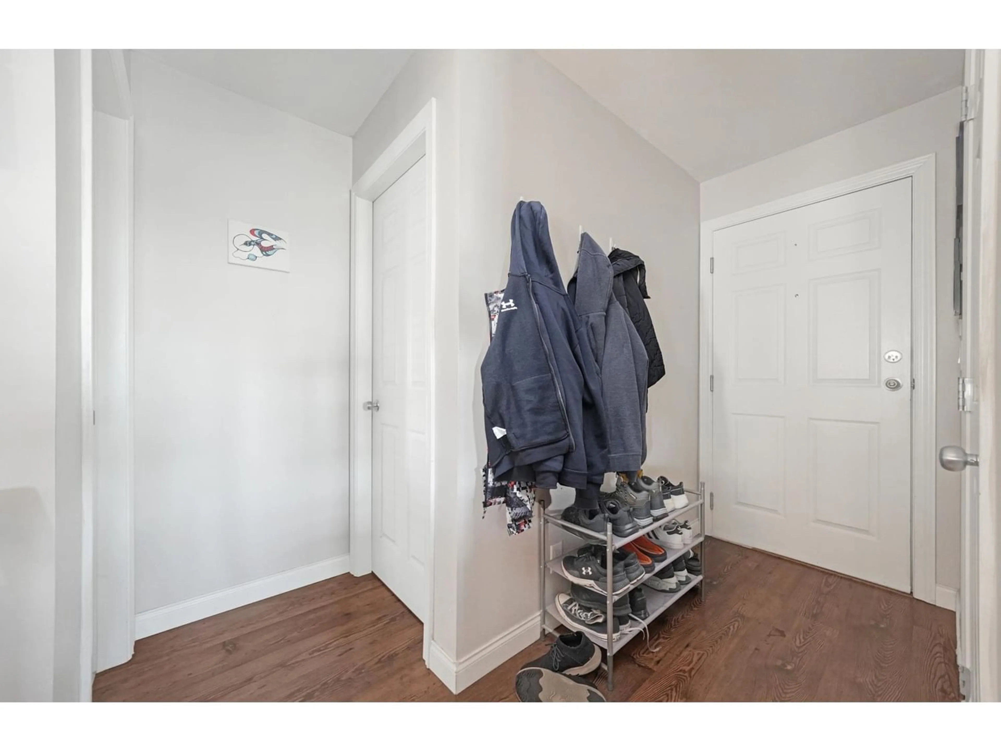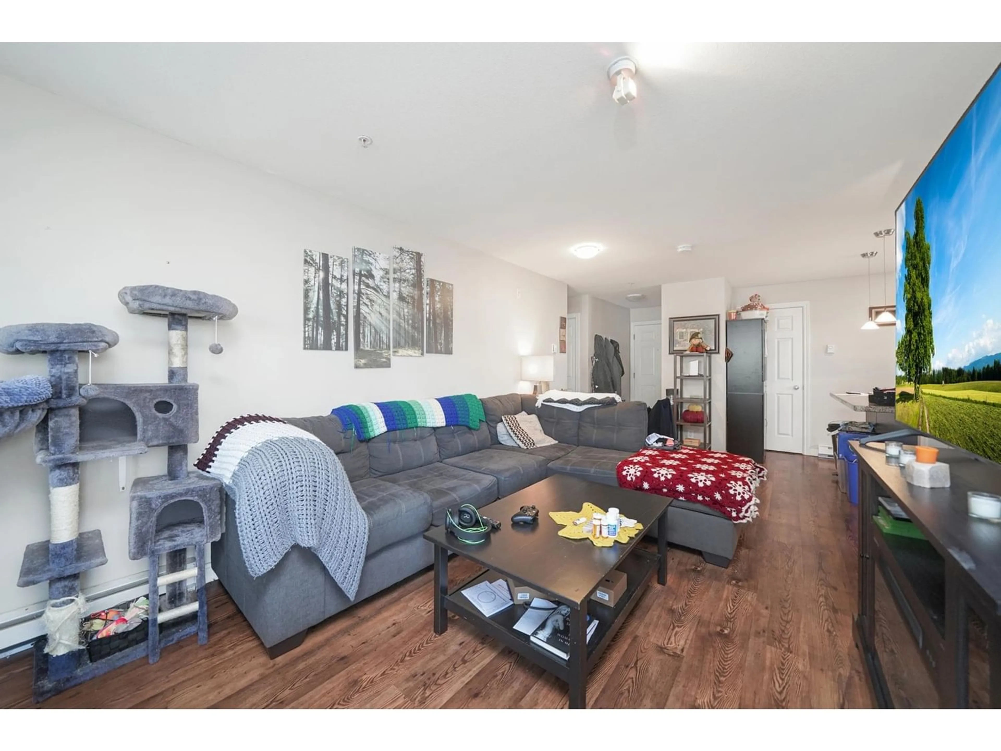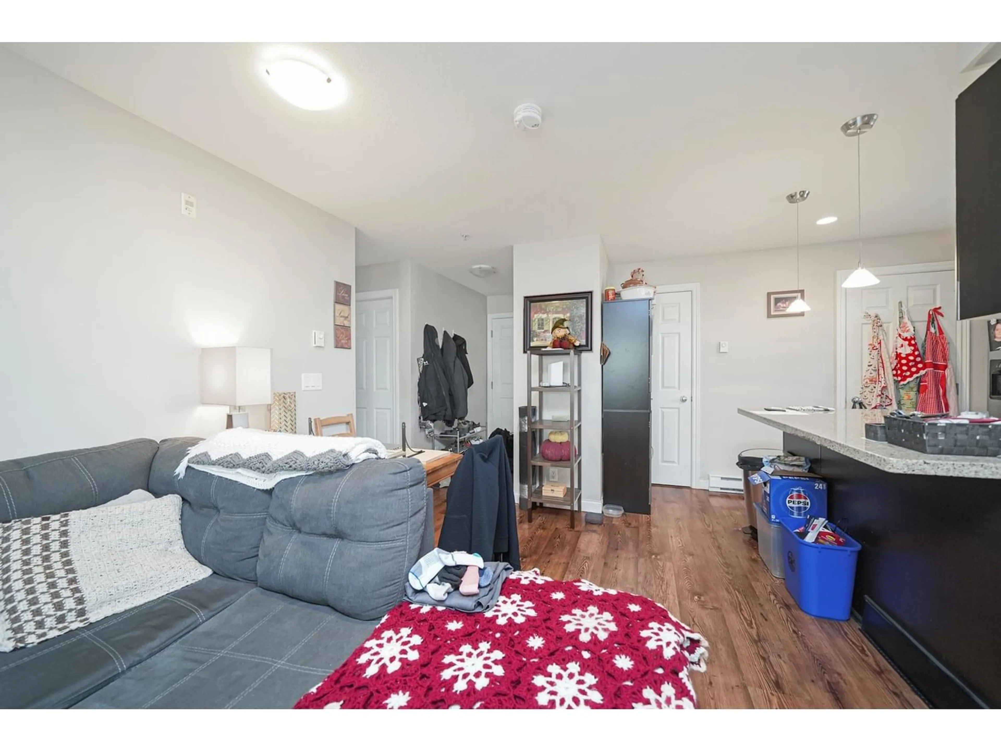310 5474 198TH STREET, Langley, British Columbia V3A1G2
Contact us about this property
Highlights
Estimated ValueThis is the price Wahi expects this property to sell for.
The calculation is powered by our Instant Home Value Estimate, which uses current market and property price trends to estimate your home’s value with a 90% accuracy rate.Not available
Price/Sqft$606/sqft
Est. Mortgage$2,147/mo
Tax Amount ()-
Days On Market337 days
Description
Attention First Time Buyers! Here's your opportunity to put only five percent down and not have to pay Property Transfer Tax! (Only homes under $500k qualify for a full exemption). The home has 2 bedrooms, 2 bathrooms (a cheater ensuite and powder room off the kitchen) you'll love preparing your meals here w/ ample counter space, plenty of cabinets, even a kitchen window above the sink. Your eat up bar has beautiful granite countertops, there's a cozy fireplace in the living room and good- sized West-facing deck to enjoy sunsets . Langley's new Skytrain station will be located nearby, Willowbrook Mall is a five min drive. Home has a secure underground parking spot and a well run strata. Private appointments only ...no open house. Call now! (id:39198)
Property Details
Interior
Features
Exterior
Parking
Garage spaces 1
Garage type -
Other parking spaces 0
Total parking spaces 1
Condo Details
Inclusions
Property History
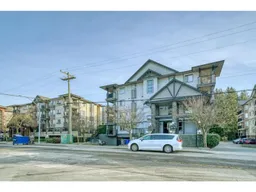 24
24
