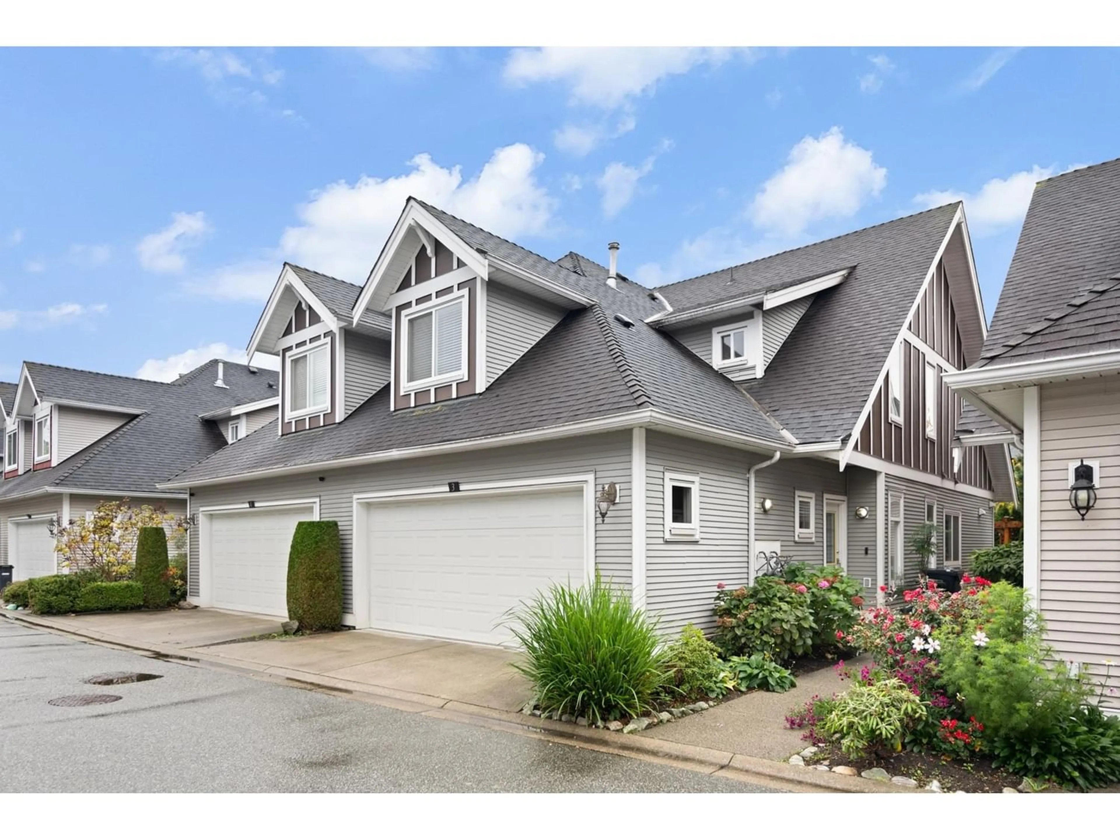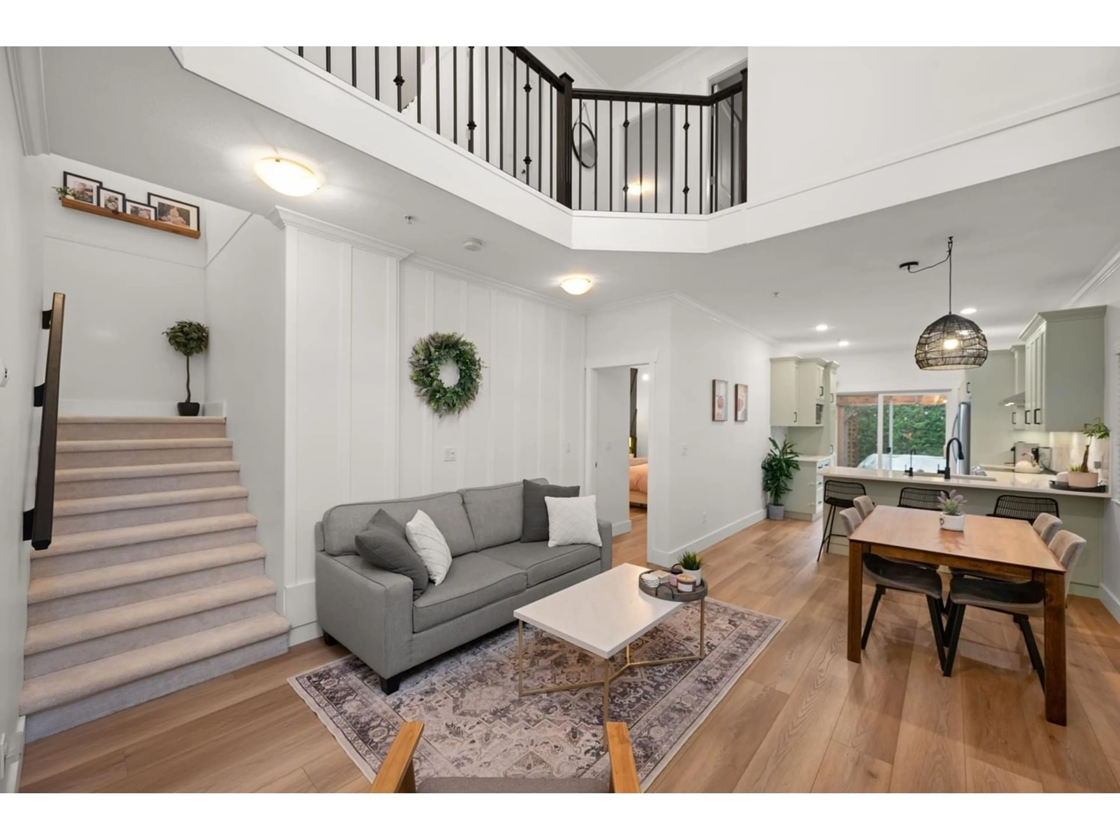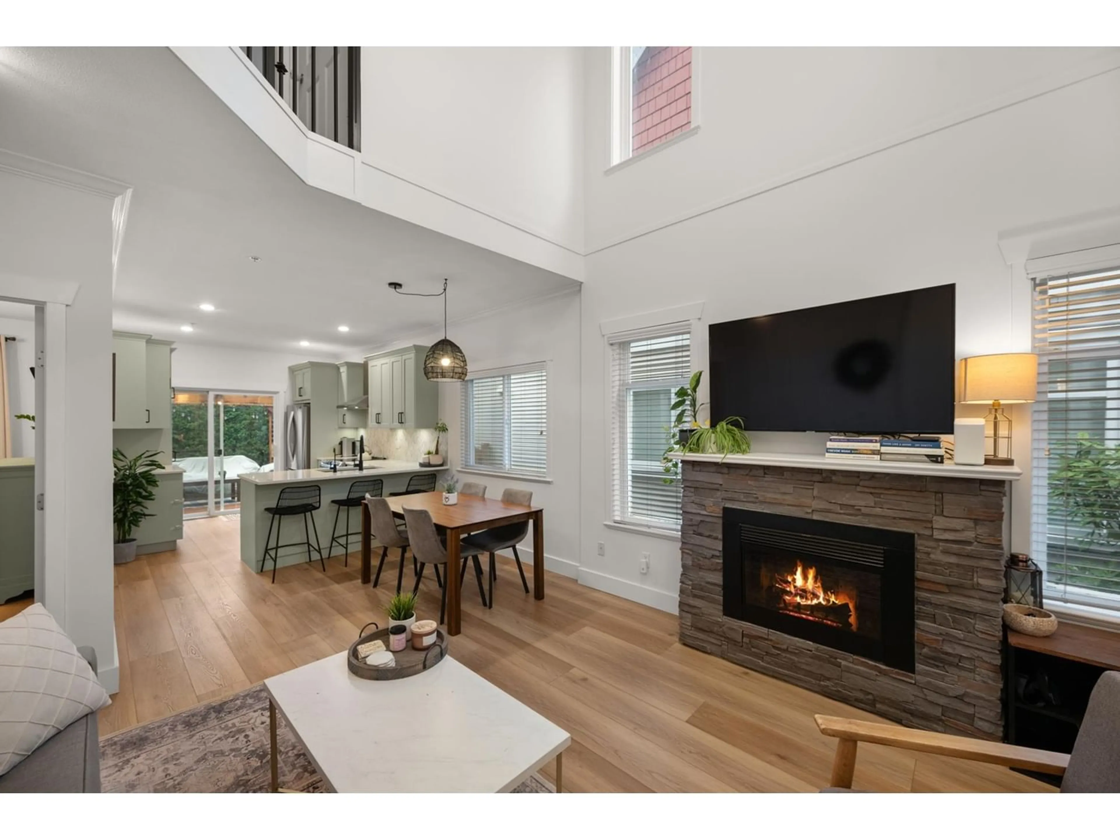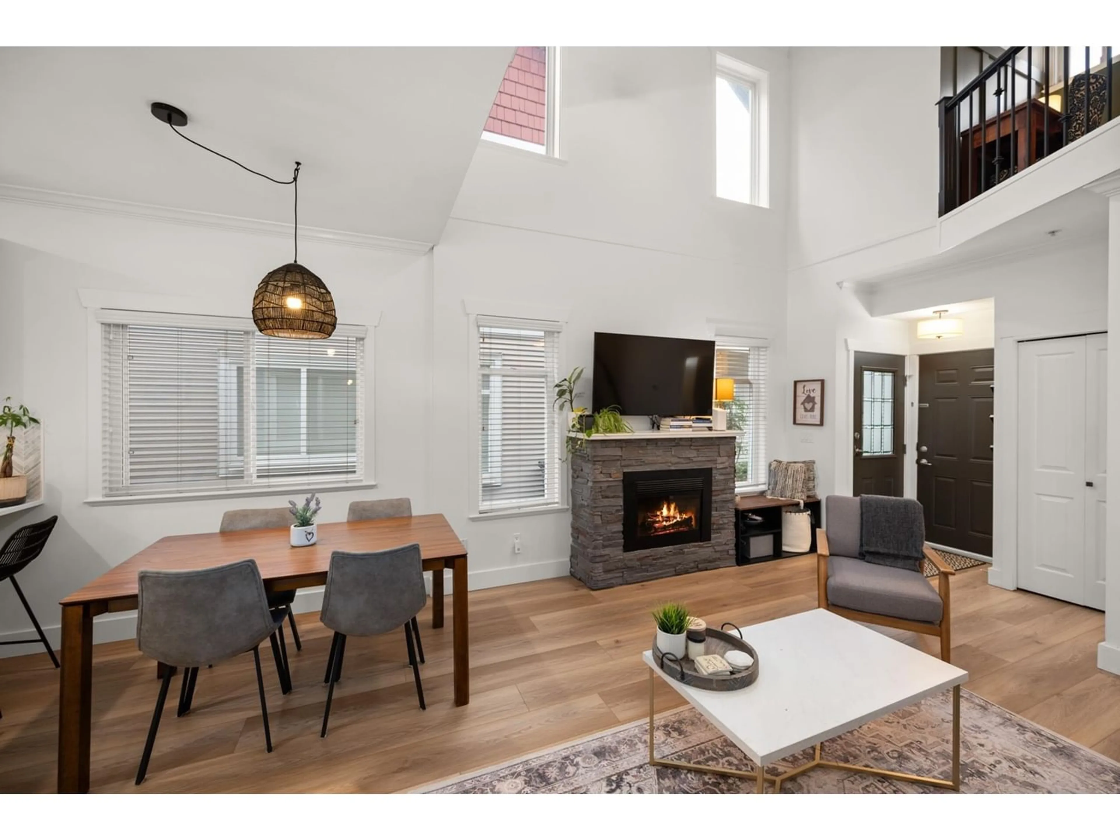3 19977 71ST AVENUE, Langley, British Columbia V2Y0E1
Contact us about this property
Highlights
Estimated ValueThis is the price Wahi expects this property to sell for.
The calculation is powered by our Instant Home Value Estimate, which uses current market and property price trends to estimate your home’s value with a 90% accuracy rate.Not available
Price/Sqft$550/sqft
Est. Mortgage$4,273/mo
Tax Amount ()-
Days On Market1 year
Description
SANDHILL VILLAGE, where your dream home awaits! This beautiful duplex-style townhome offers a master on the main floor plan and a layout that mimics the spaciousness and comfort of a detached home. This home has been updated to meet modern expectations and style. The custom kitchen layout, sleek quartz countertops, and new stainless steel appliances is a chef's delight. Wide plank vinyl plank floors not only enhance the aesthetics but also provide durability. The master bed is a true retreat, boasting 9-foot ceilings, a walk-through closet, and an ensuite that includes a separate soaker tub and shower. Additional features include a 2-car side-by-side garage, radiant hot water heat, fenced south facing back. Don't miss the opportunity to call this exceptional property your home. (id:39198)
Upcoming Open House
Property Details
Interior
Features
Exterior
Parking
Garage spaces 2
Garage type -
Other parking spaces 0
Total parking spaces 2
Condo Details
Inclusions
Property History
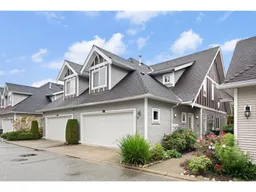 35
35
