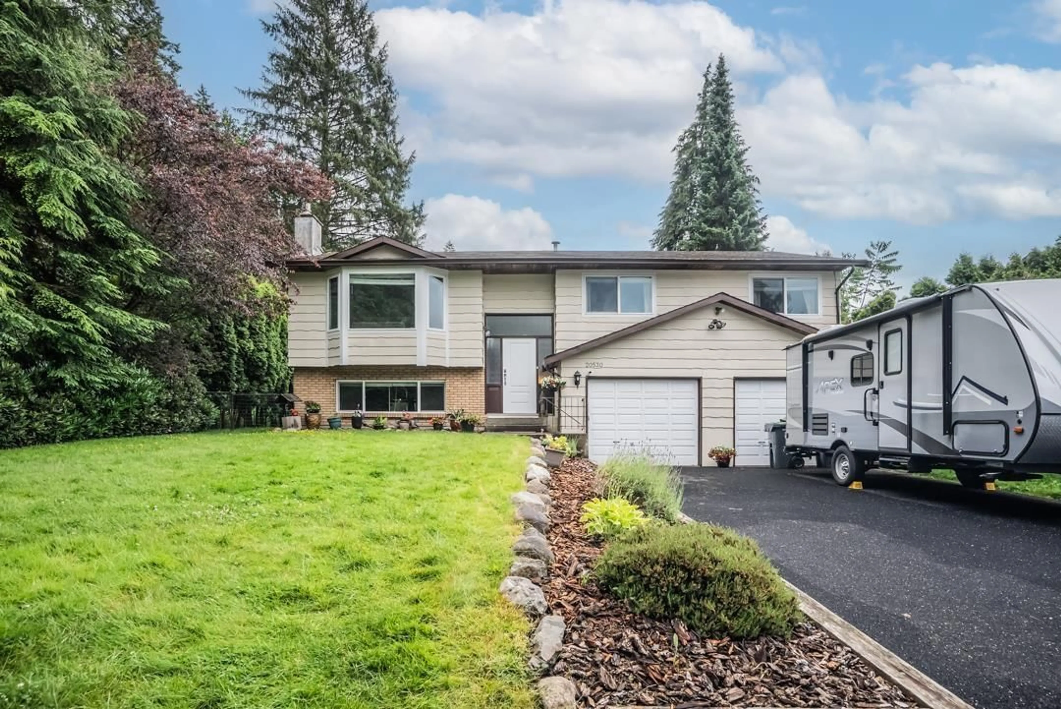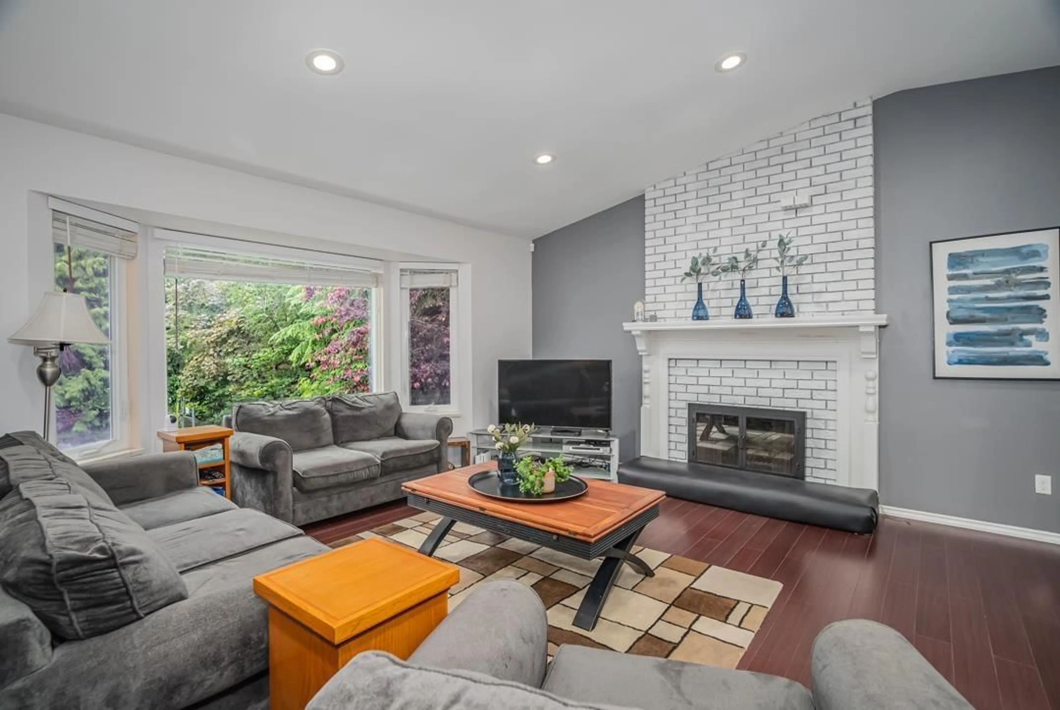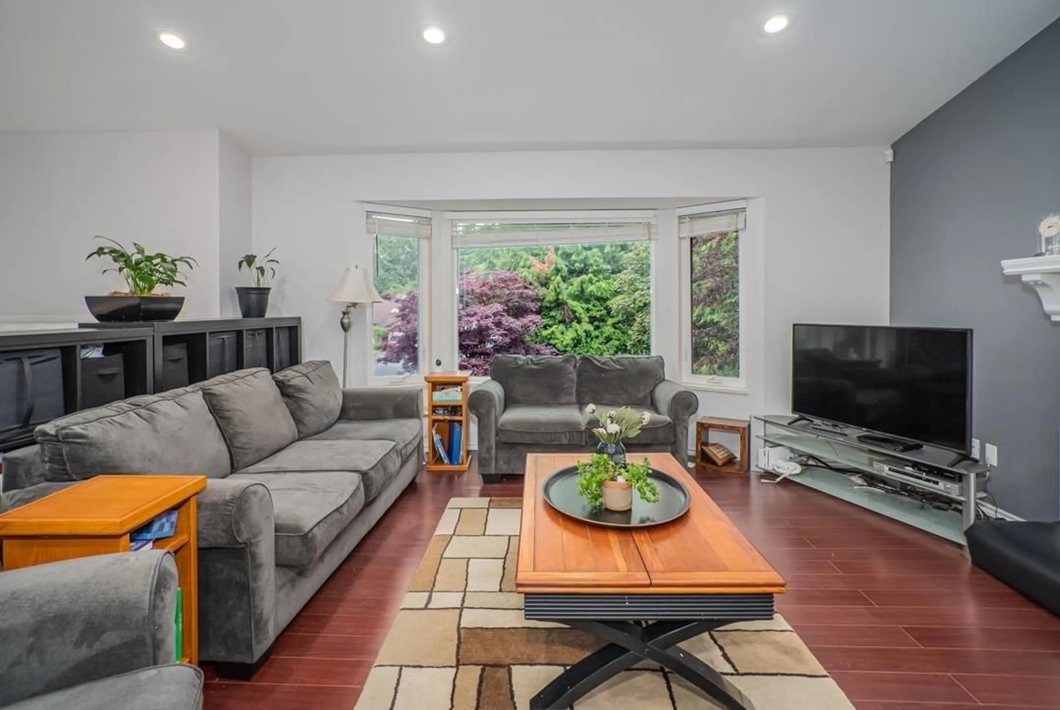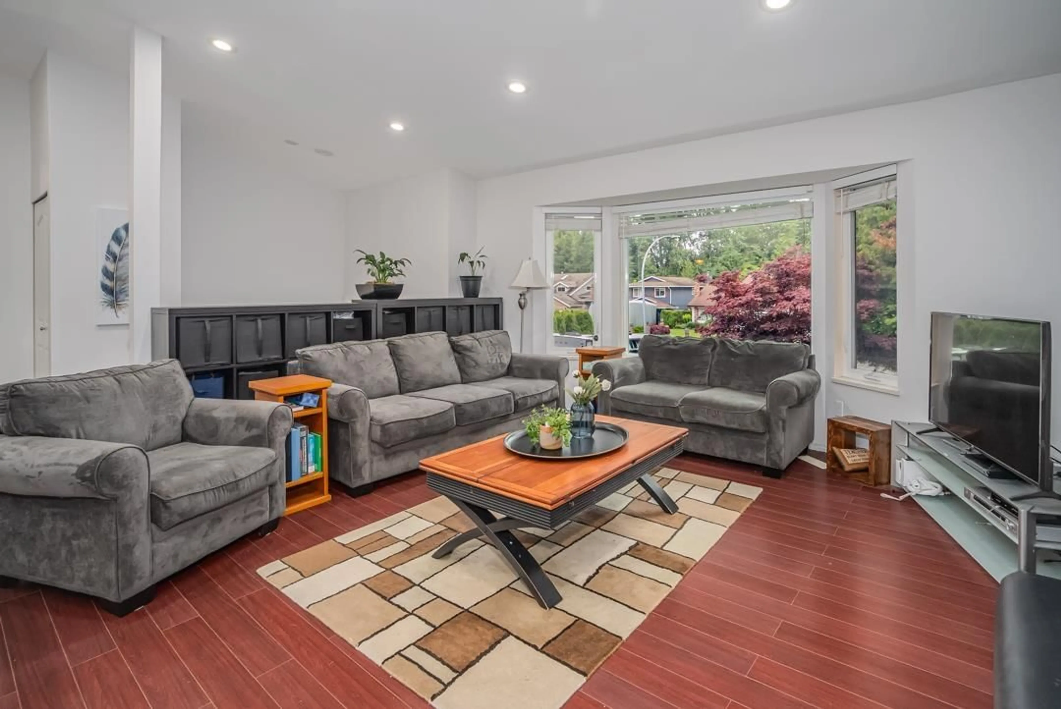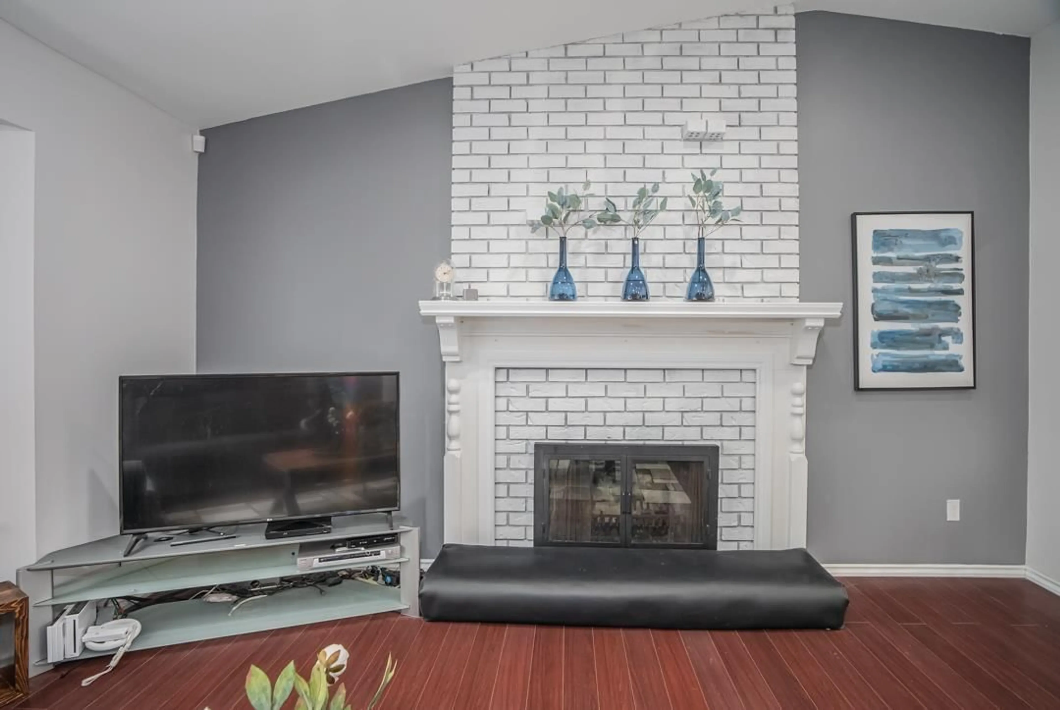20530 TELEGRAPH TRAIL, Langley, British Columbia V1M1A7
Contact us about this property
Highlights
Estimated ValueThis is the price Wahi expects this property to sell for.
The calculation is powered by our Instant Home Value Estimate, which uses current market and property price trends to estimate your home’s value with a 90% accuracy rate.Not available
Price/Sqft$638/sqft
Est. Mortgage$6,012/mo
Tax Amount ()-
Days On Market191 days
Description
Welcome home to this perfect Walnut Grove split entry house, perfect for your family with 3 bdrms and 2 full bathrooms on the upper floor and an additional bdrm plus full bathroom and huge rec room down. Your living room boasts 10 ft vaulted ceilings and new recessed lighting in living, dining and kitchen. Your huge partially covered deck provides a perfect vantage point to your private South facing backyard with mature apple tree and lots of space. Loads of parking space for boats/trailers and your cars on your newly resurfaced driveway. Location is outstanding at the end of a quiet cul-de-sac with protected green space adjacent for peaceful living. You are minutes away from highway access, shopping, dining and great schools and yet feel miles away from the hustle and bustle. Call today! (id:39198)
Property Details
Interior
Features
Exterior
Features
Parking
Garage spaces 6
Garage type -
Other parking spaces 0
Total parking spaces 6
Property History
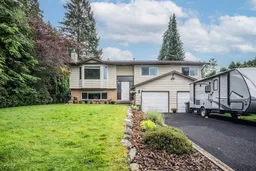 37
37
