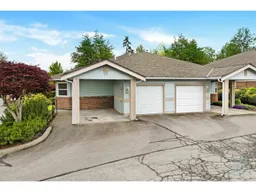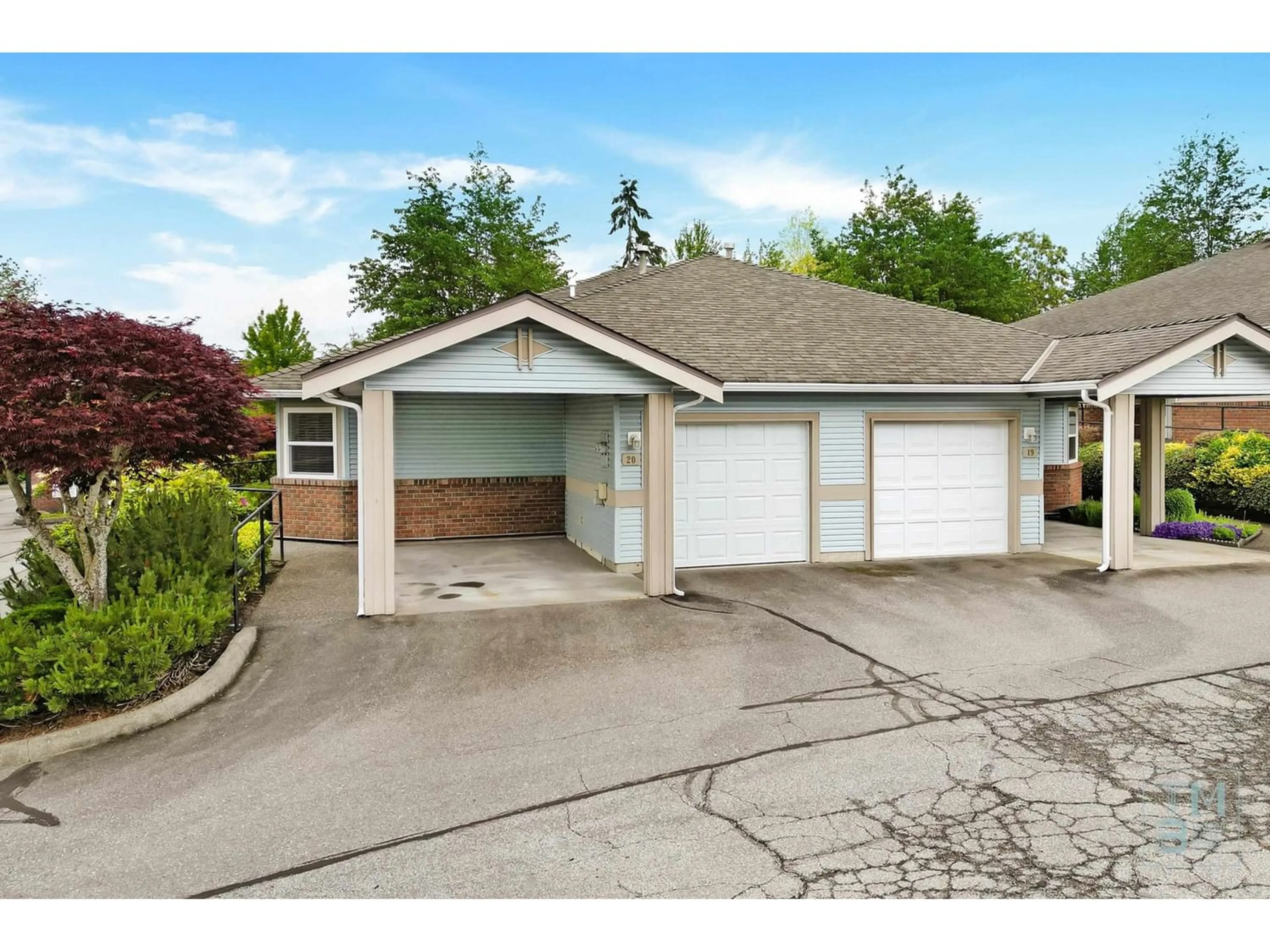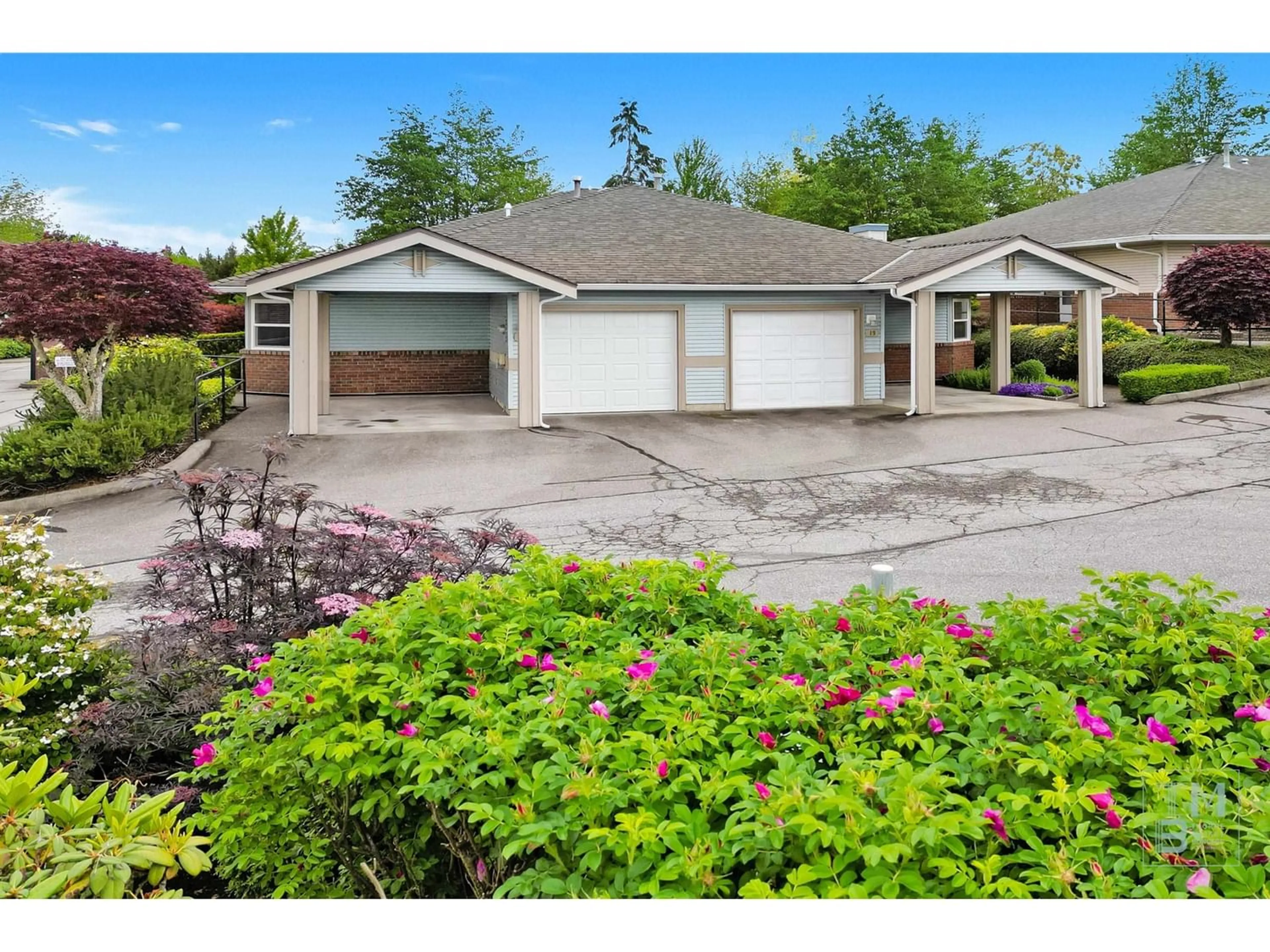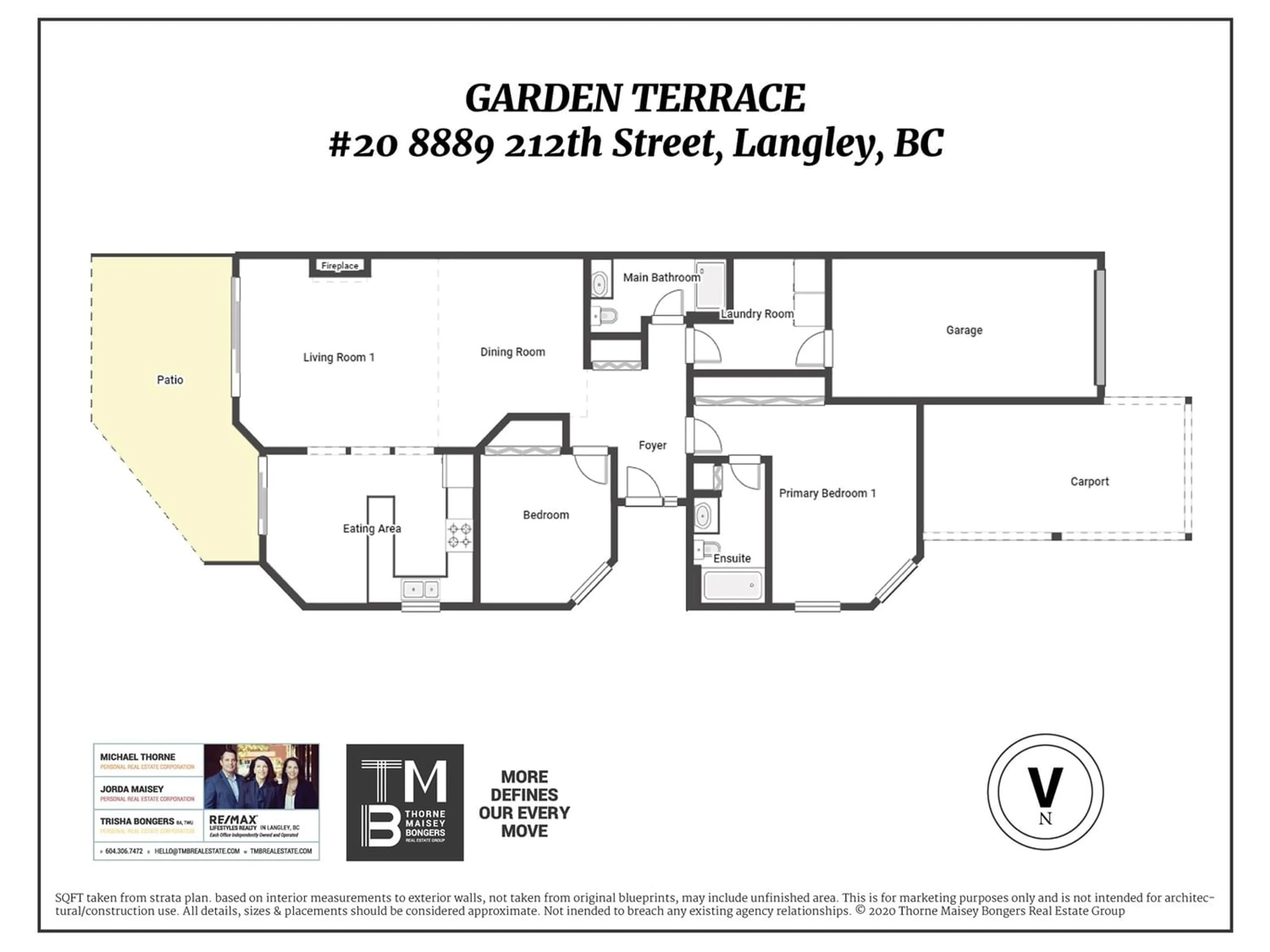20 8889 212TH STREET, Langley, British Columbia V1M2E6
Contact us about this property
Highlights
Estimated ValueThis is the price Wahi expects this property to sell for.
The calculation is powered by our Instant Home Value Estimate, which uses current market and property price trends to estimate your home’s value with a 90% accuracy rate.Not available
Price/Sqft$690/sqft
Days On Market54 days
Est. Mortgage$3,513/mth
Maintenance fees$399/mth
Tax Amount ()-
Description
Escape to Garden Terrace, where tranquility meets convenience. Nestled amidst picturesque mountain vistas, this gated community offers 61 single-level homes crafted with 2X6 construction and enveloped by lush landscaping. Embrace the ease of a small, friendly neighbourhood within strolling distance of shopping, medical facilities, dining, golf, and scenic trails. This private end unit boasts a spacious patio ensconced by verdant gardens. Inside, a thoughtfully designed layout accommodates intimate gatherings or larger soirées, with the master and secondary bedrooms discretely separated. Revel in modern comforts, from a full laundry to heated crawl space and ample storage. Recent upgrades include fresh paint throughout and new windows, while the furnace and hot water tank ensure enduring warmth. Park with ease in the carport, spacious enough for your larger truck while the garage can host storage and a larger car. Welcome home to Garden Terrace, where every detail is tailored to elevate your lifestyle. (id:39198)
Property Details
Interior
Features
Exterior
Features
Parking
Garage spaces 2
Garage type -
Other parking spaces 0
Total parking spaces 2
Condo Details
Amenities
Clubhouse, Laundry - In Suite
Inclusions
Property History
 37
37


