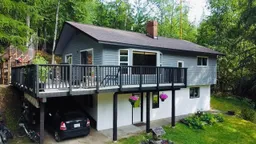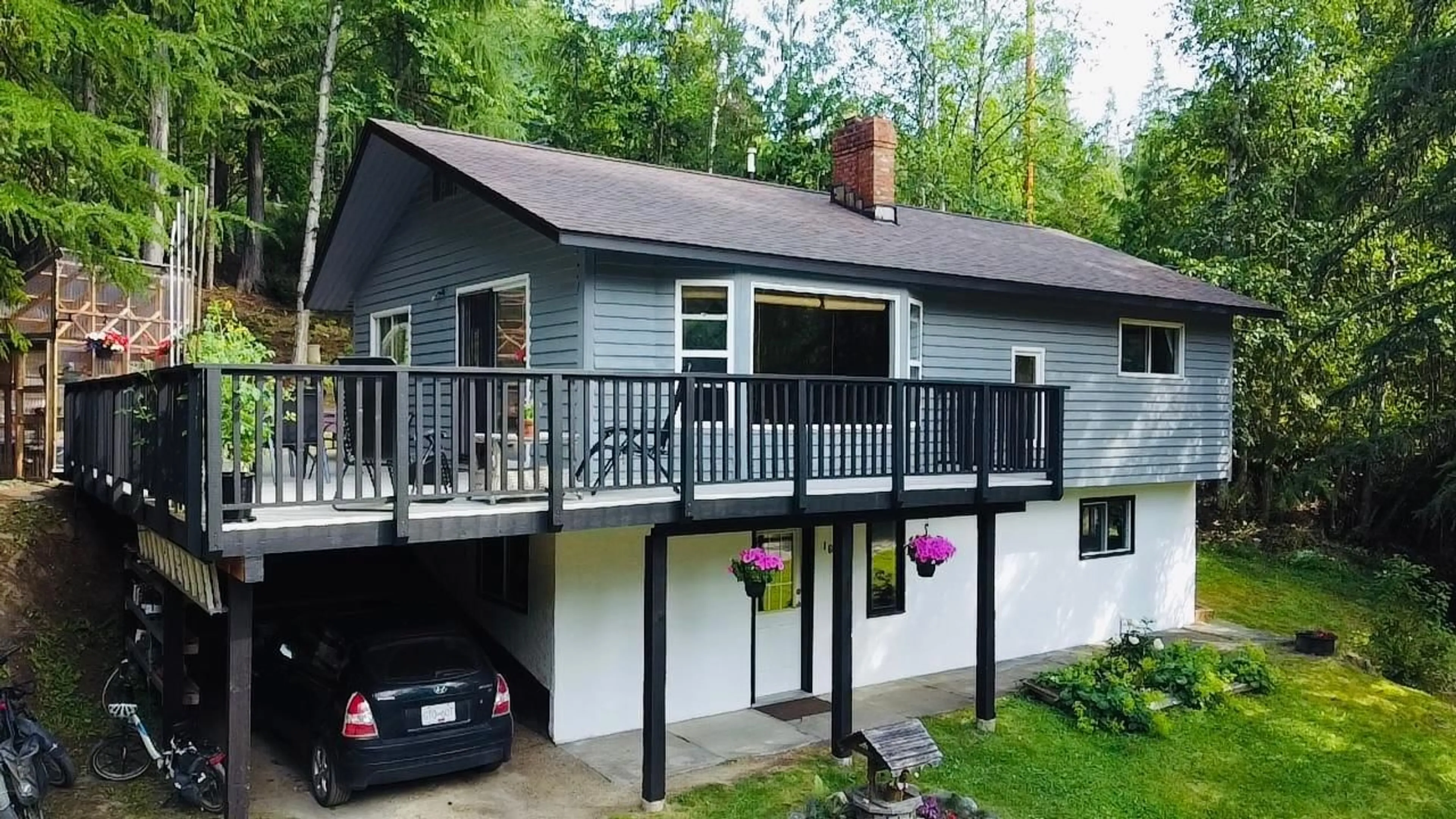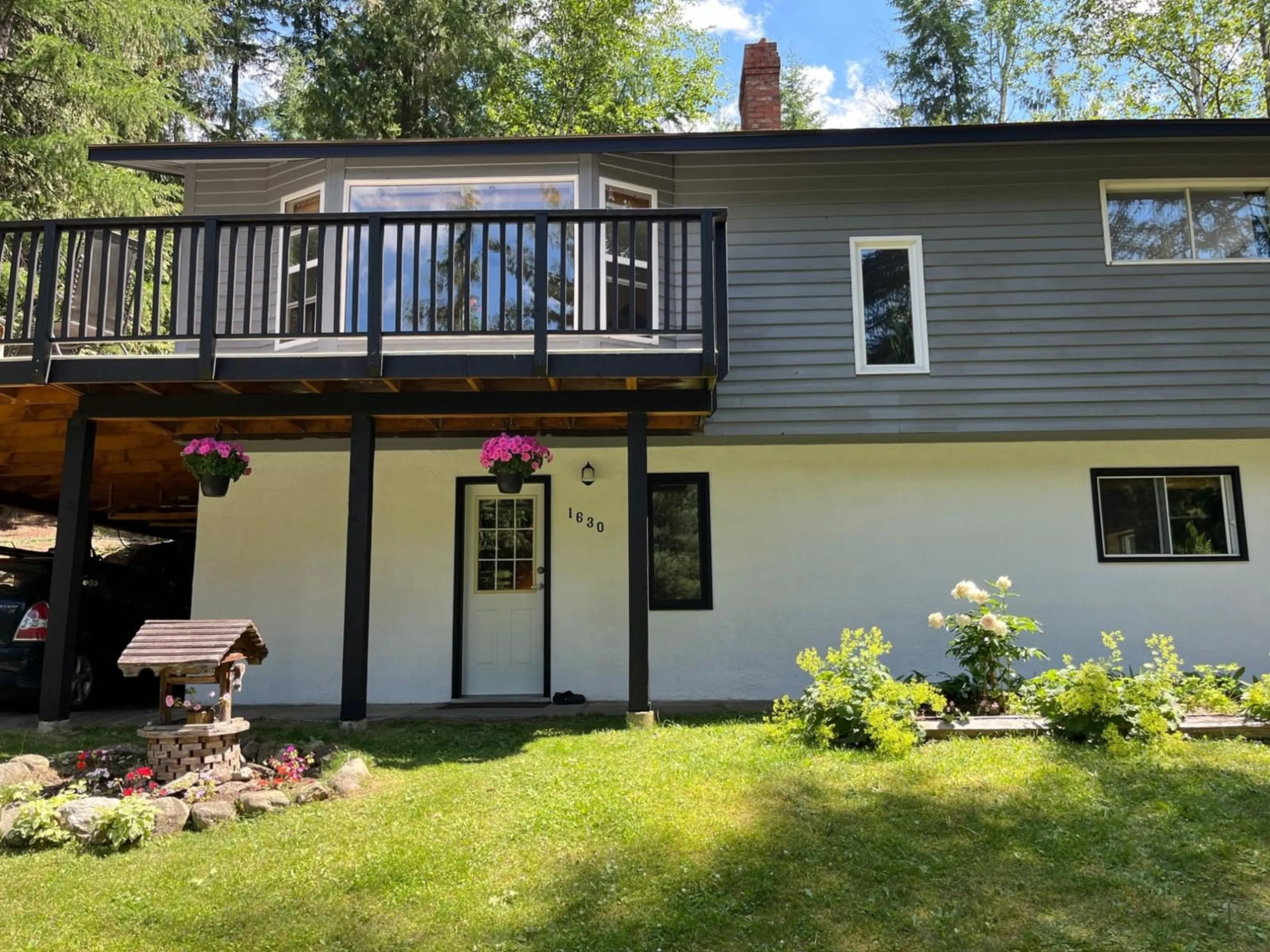1630 CAROL Street, Kaslo, British Columbia V0G1M0
Contact us about this property
Highlights
Estimated ValueThis is the price Wahi expects this property to sell for.
The calculation is powered by our Instant Home Value Estimate, which uses current market and property price trends to estimate your home’s value with a 90% accuracy rate.Not available
Price/Sqft$322/sqft
Est. Mortgage$2,658/mo
Tax Amount ()-
Days On Market137 days
Description
This immaculately maintained 3-4 bedroom, 1.5-bathroom 2-storey house sits on a spacious, park-like corner lot in Kaslo. Step through the sliding glass door onto a large wraparound deck with ample sunlight for relaxing, visiting, and growing flowers and vegetables. The upper level features a practical, open floor plan with a bright dining/living and kitchen area. An expansive bay window with seating fills the space with sunlight and frames a calming natural view. Two generously sized bedrooms and a bright full bathroom complete this level. On the lower level is a third bedroom, an office/fourth bedroom, a spacious den, and an additional half bathroom. This versatile layout offers ample space for relaxation, work, and entertaining. It could also be converted to a self-contained income-generating suite. Outdoor amenities include a carport, work shed, storage shed, greenhouse, picnic area, and a fire pit. Recent enhancements include a new roof, freshly painted interior and exterior, newly resurfaced deck, brand new hot water heater, and a brand new high-efficiency heat pump making it cozy all winter and cool all summer. These, combined with reliable high-speed fibre internet and municipal water/services, ensure all-round peace of mind. Added bonus: it is just minutes from the golf course, tennis courts, the arena, recreational trails, and a school bus stop. Don't miss the chance to transform this piece of paradise into your sanctuary, blending comfort, practicality, and the allure of Kaslo living. (id:39198)
Property Details
Interior
Features
Main level Floor
Kitchen
16'6'' x 11'5''Foyer
14'11'' x 10'5''Den
20'7'' x 13'3''Den
10'4'' x 7'3''Exterior
Features
Parking
Garage spaces 1
Garage type -
Other parking spaces 0
Total parking spaces 1
Property History
 64
64

