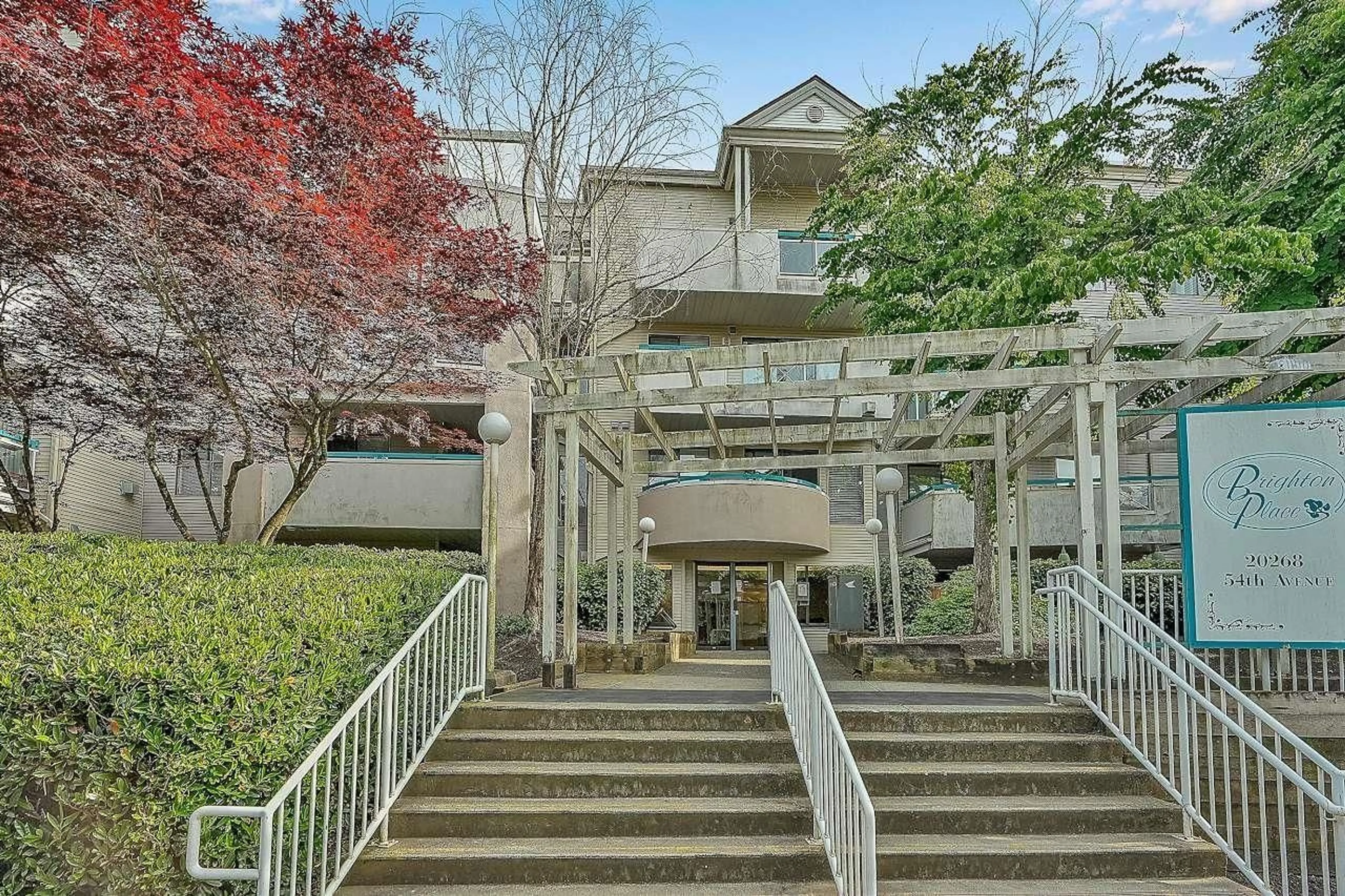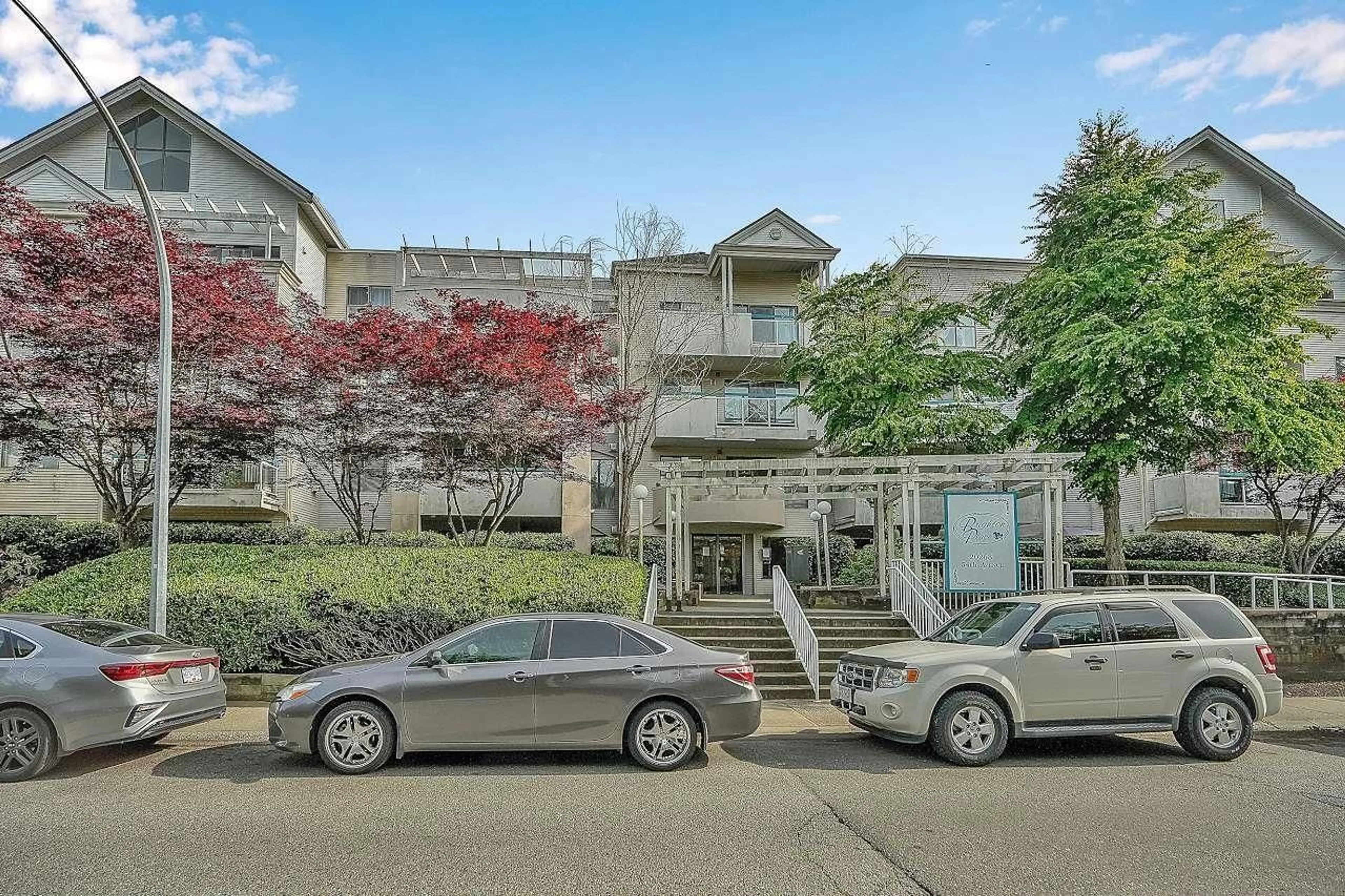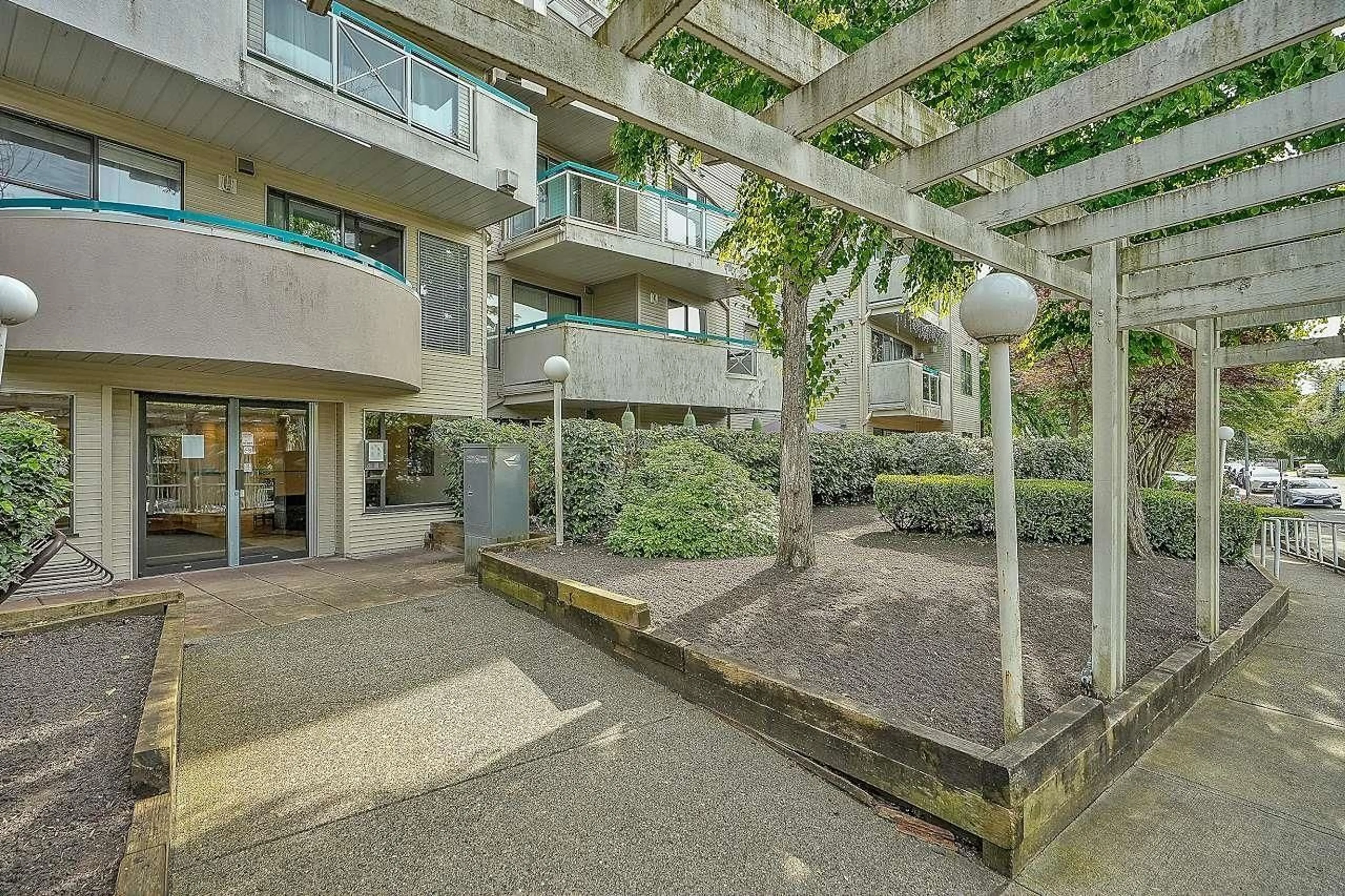106 20268 54TH AVENUE, Langley, British Columbia V3A8R9
Contact us about this property
Highlights
Estimated ValueThis is the price Wahi expects this property to sell for.
The calculation is powered by our Instant Home Value Estimate, which uses current market and property price trends to estimate your home’s value with a 90% accuracy rate.Not available
Price/Sqft$558/sqft
Days On Market17 days
Est. Mortgage$2,361/mth
Maintenance fees$473/mth
Tax Amount ()-
Description
Brighton Place spacious 2 bedroom, split design with each featuring its own ensuite bathrooms. Perfect for roommates. Boasting almost 1000 sq. ft. this ground floor end unit home features a massive 30 X 8 Fenced patio are, which is west facing and quite private. Large rooms will accommodate the largest of furniture, open kitchen, gas fireplace, in-suite laundry, laminated floors and more. This home is currently tenanted, so some notice is required. Building location is right in the heart of Langley City just a couple of blocks to restaurants, shopping, transportation (future sky-train station) and local primary schools. Building contains a guest suiter as well. 1 underground parking stall and 1 storage locker (id:39198)
Property Details
Interior
Features
Exterior
Features
Parking
Garage spaces 1
Garage type Underground
Other parking spaces 0
Total parking spaces 1
Condo Details
Amenities
Clubhouse, Guest Suite, Laundry - In Suite
Inclusions
Property History
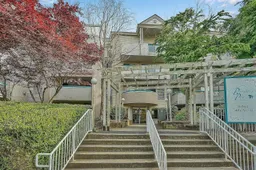 25
25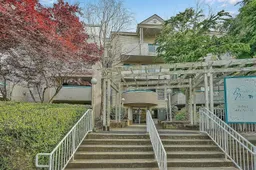 26
26
