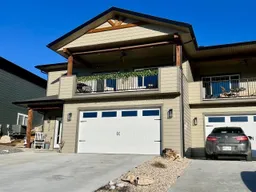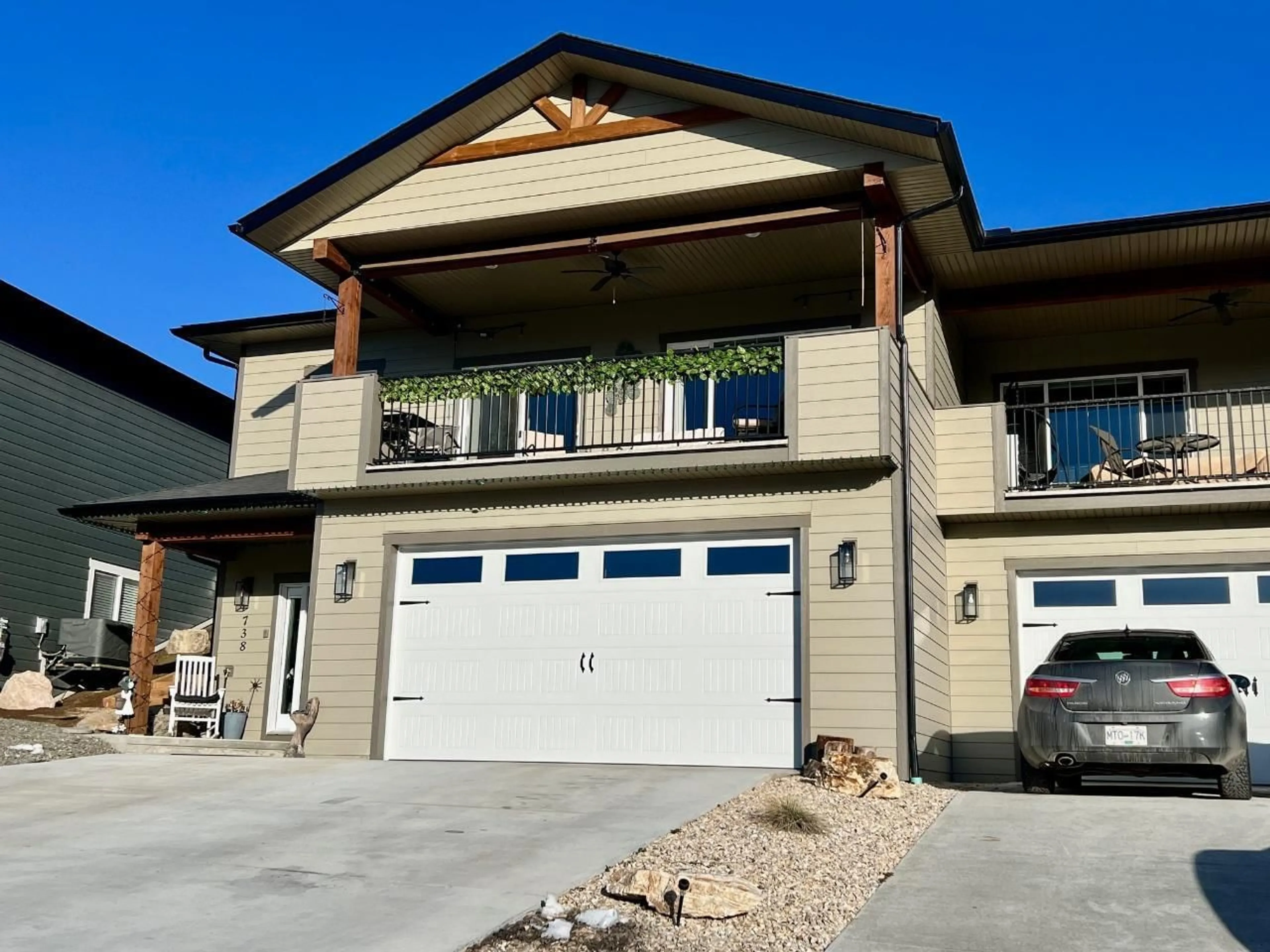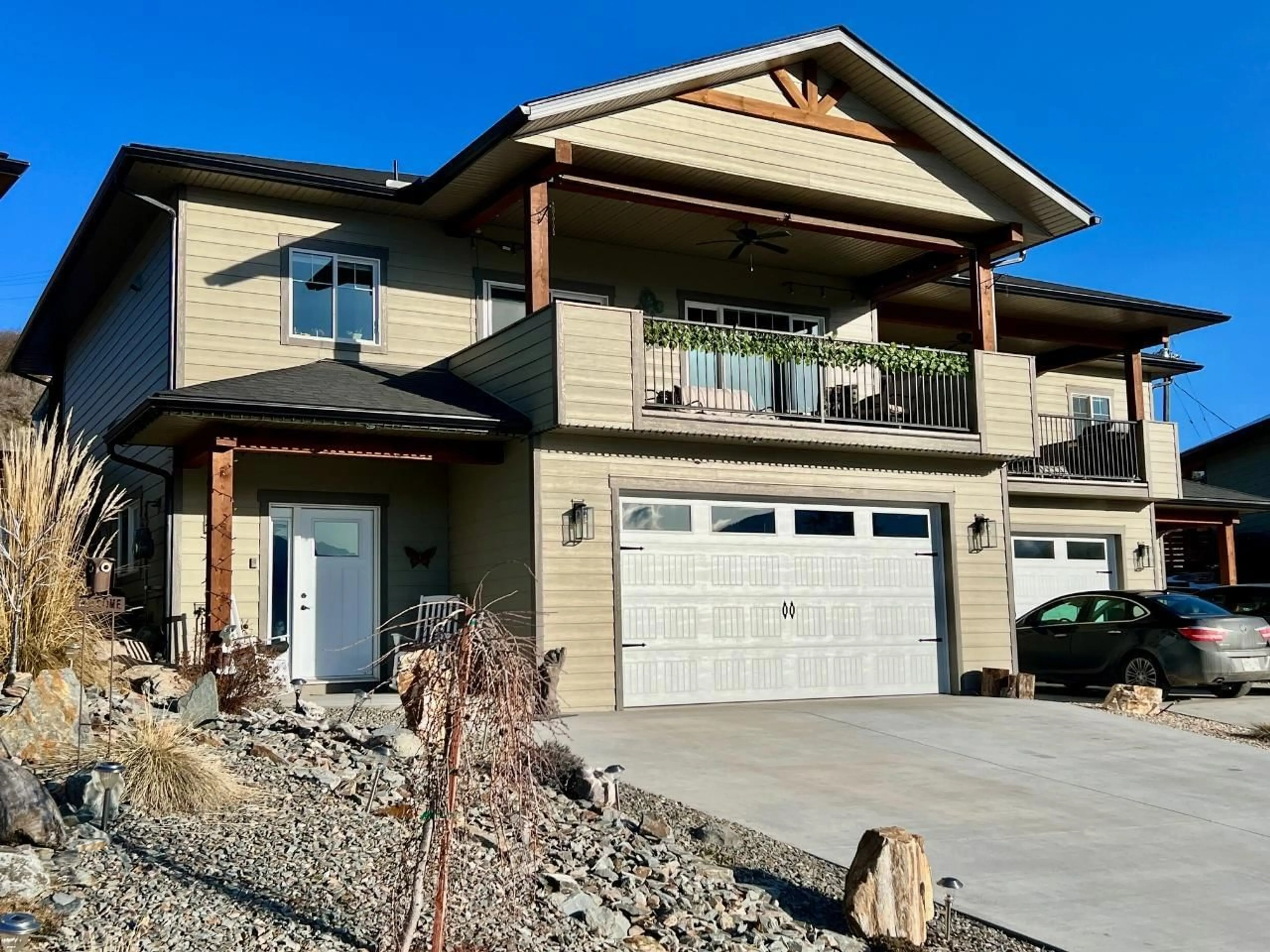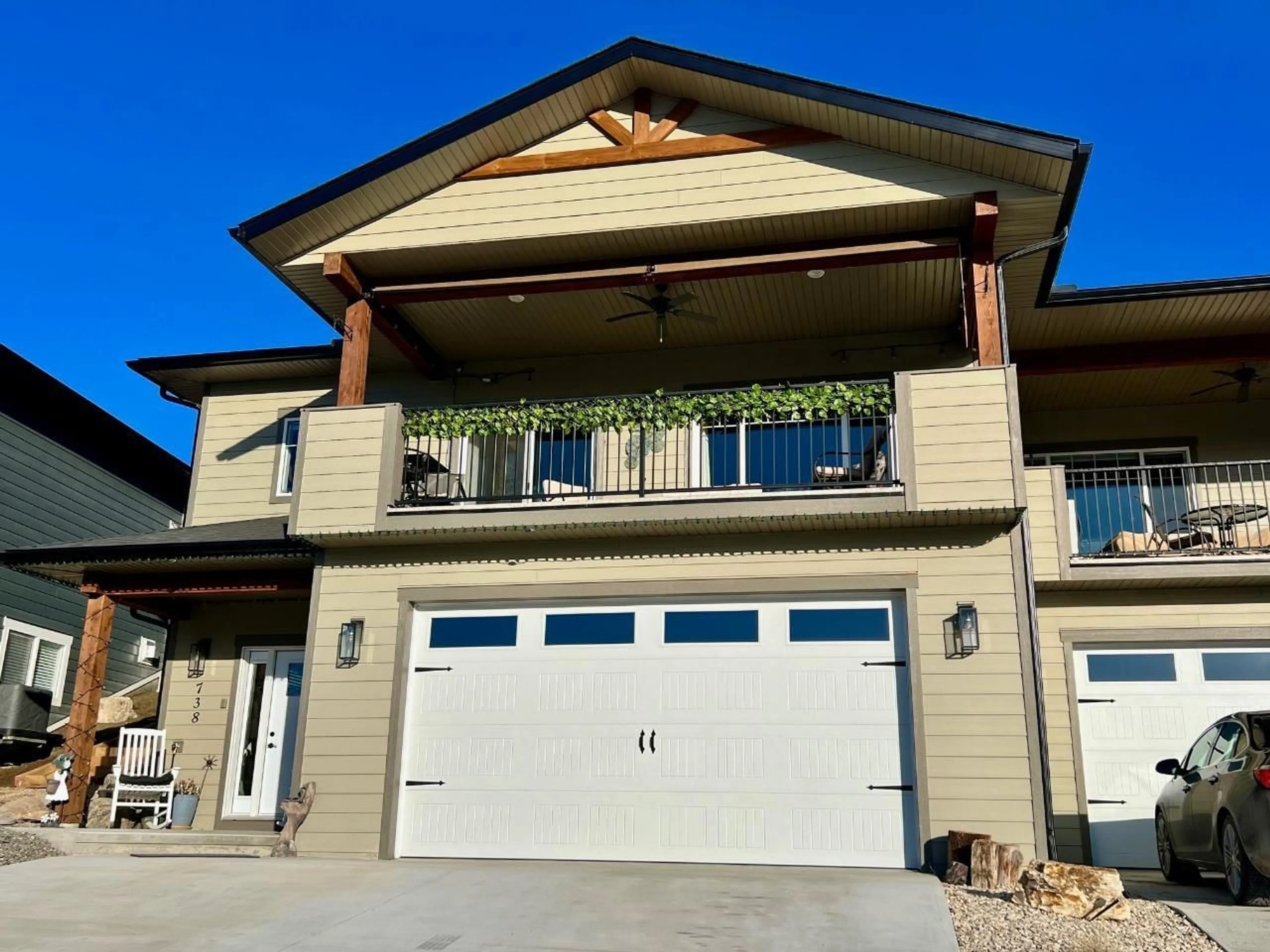738 HAWKVIEW DRIVE, Creston, British Columbia V0B1G3
Contact us about this property
Highlights
Estimated ValueThis is the price Wahi expects this property to sell for.
The calculation is powered by our Instant Home Value Estimate, which uses current market and property price trends to estimate your home’s value with a 90% accuracy rate.Not available
Price/Sqft$228/sqft
Est. Mortgage$2,447/mth
Tax Amount ()-
Days On Market176 days
Description
Welcome to this stunning 1/2 duplex located in the prestigious Hawkview Estates development! Built in 2021, this modern gem offers thoughtful design and a low maintenance lifestyle. The upper floor has a spacious kitchen offering granite countertops, an island, pantry, custom knotty alder cabinets, touchless faucet, and an air fry gas stove. A west-facing 10' x 20' covered deck takes in the sweeping views of the valley and mountains beyond. The primary bedroom has a walk-in closet and 3-pce ensuite with walk-in shower. A 2nd bedroom on the main floor provides flexibility for guests or home office. The low maintenance, fenced backyard has a 14 x 24 deck complete with a steel deck cover and custom drapes. Both front and back decks have gas connections. The lower level offers a family room with custom built in bookshelves, a custom live edge elm bar, a 3rd bedroom and full bath, large entry, utility room w/built in wine storage and access to the double car garage. Central air, air purification system, ample parking and so much more! (id:39198)
Property Details
Interior
Features
Main level Floor
Ensuite
Other
4'9 x 7'6Full bathroom
Laundry room
4'9 x 6'1Exterior
Parking
Garage spaces 5
Garage type -
Other parking spaces 0
Total parking spaces 5
Property History
 51
51


