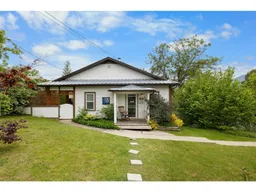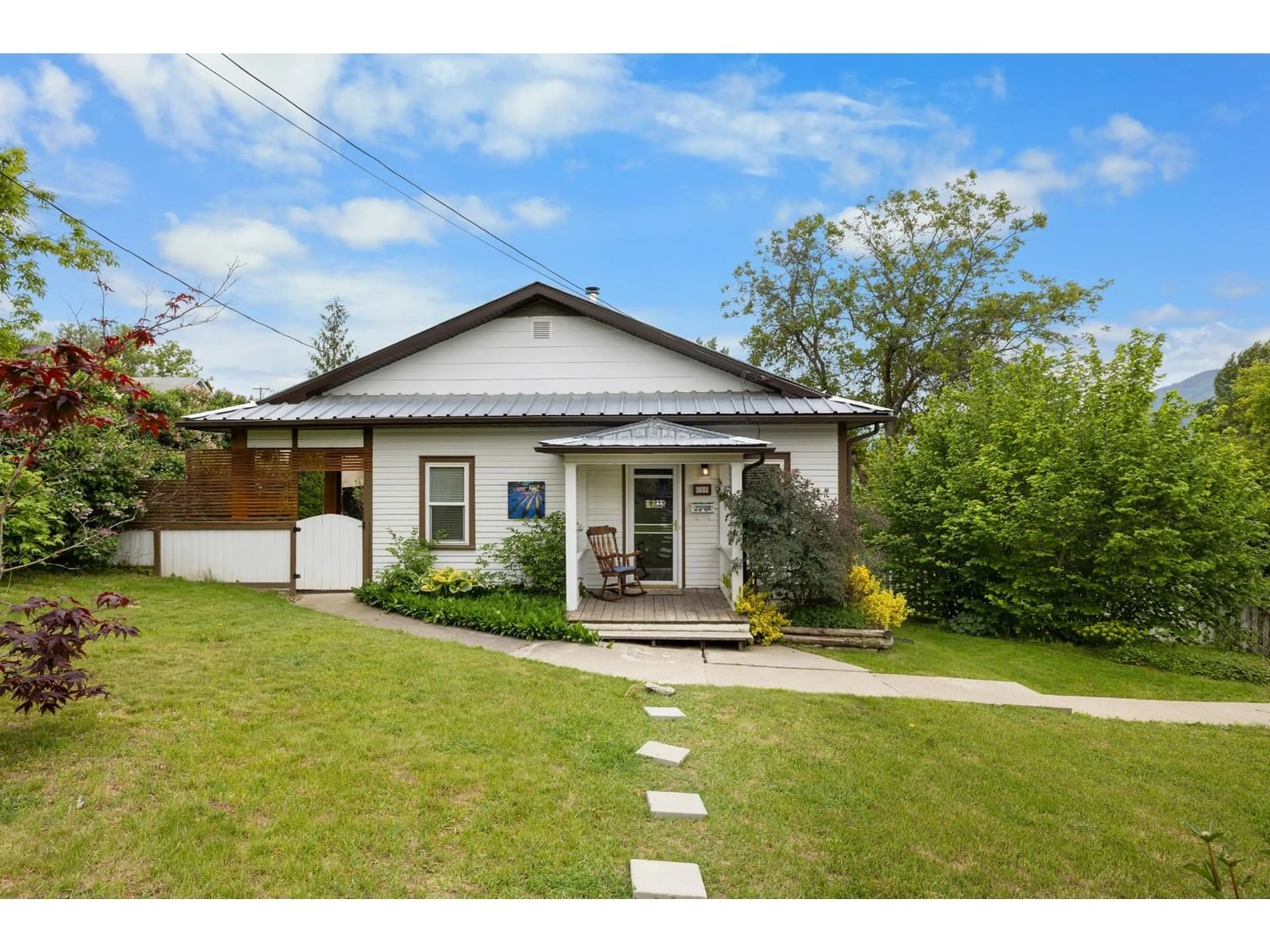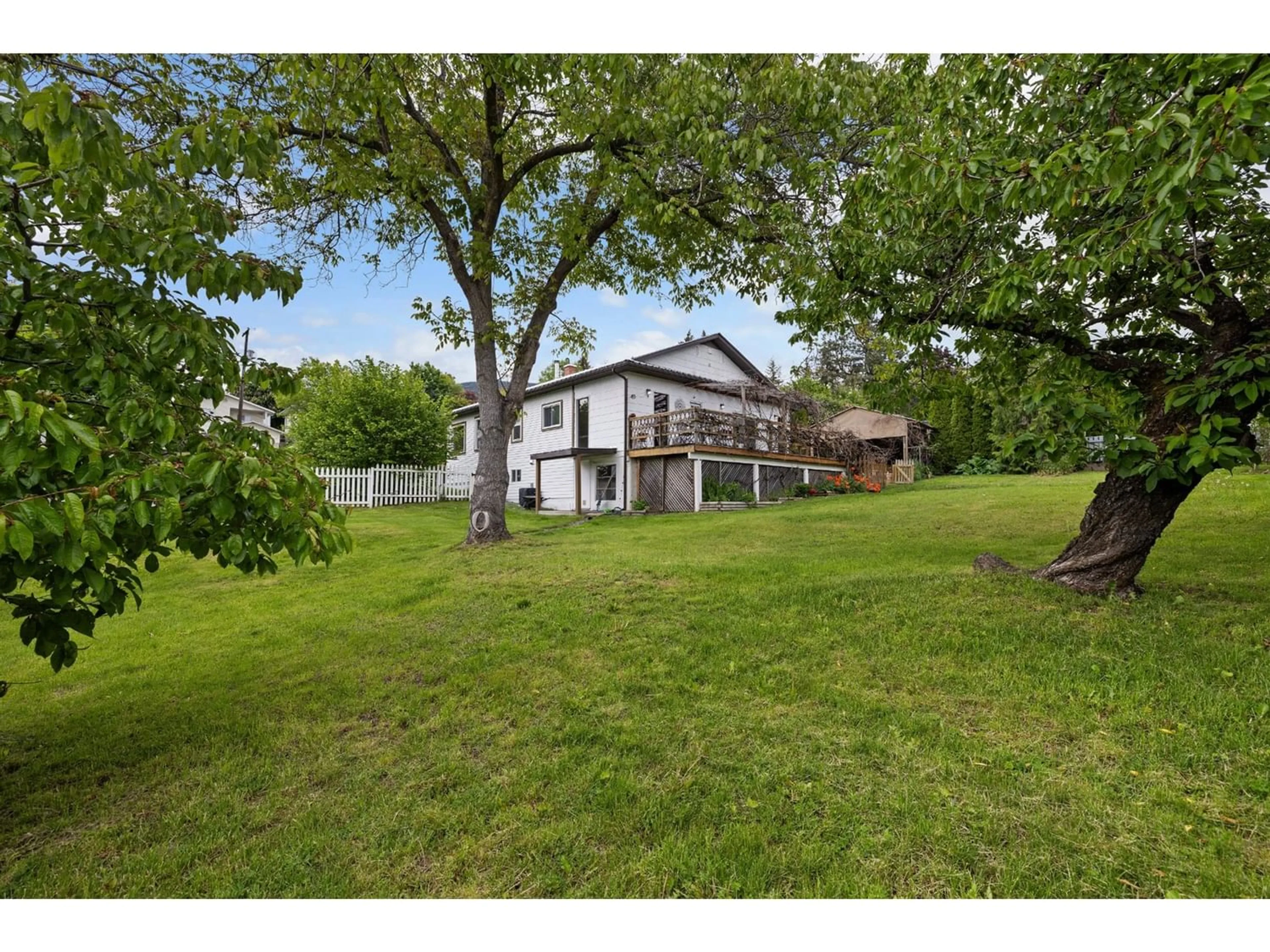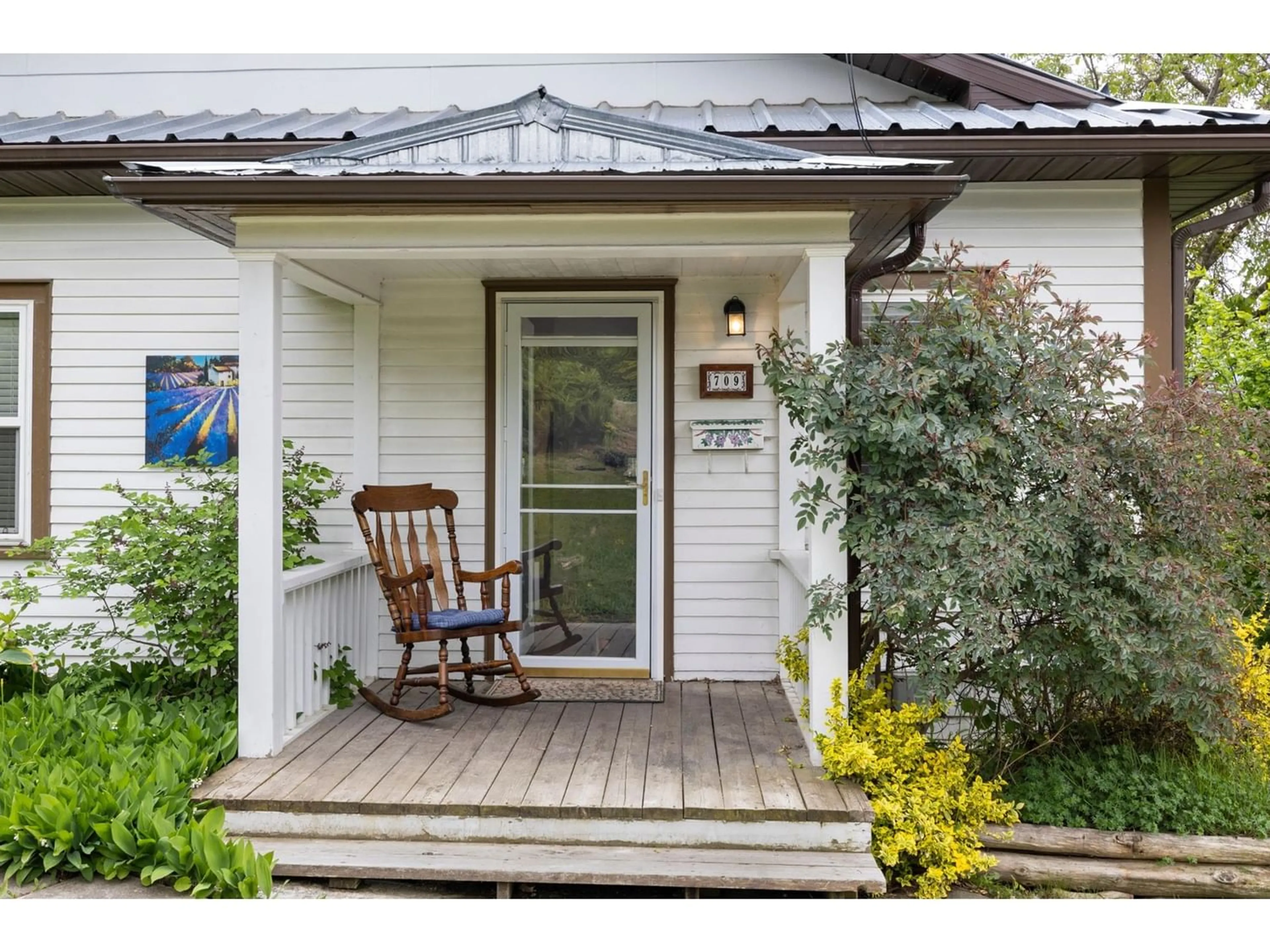709 COOK STREET, Creston, British Columbia V0B1G3
Contact us about this property
Highlights
Estimated ValueThis is the price Wahi expects this property to sell for.
The calculation is powered by our Instant Home Value Estimate, which uses current market and property price trends to estimate your home’s value with a 90% accuracy rate.Not available
Price/Sqft$229/sqft
Days On Market63 days
Est. Mortgage$2,244/mth
Tax Amount ()-
Description
If you have been looking for a home that combines character and charm along with a flexible and modern layout then call your REALTOR! This spacious and inviting home has had so many recent updates and renovation. The floorplan is flexible to suit your lifestyle. You will fall in love with the huge kitchen that boasts plenty of work space as well as a large pantry. It flows seamlessly into the dining area with cozy woodstove and then the oversized living room beyond that. The primary bedroom has a spacious design with large walk in closet area and access to the private rear sundeck. The secondary bedrooms easily convert to office or den areas, alternatively one would make a beautiful sunroom with all the windows! Laundry is conveniently located on the main floor as well. The lower level of the home is storage area though there is the ability to have a home office in the basement too. The yard is what will catch your eye though - a spectacular .45 of an acre of sprawling lawns, fruit and nut trees, garden beds, a unique barbeque / outdoor entertaining area, established grape vines weave through the rear deck and there is a 12' x 15' patio for your enjoyment on the east side of the home. A detached garage and plenty of parking area is available and the back yard is fenced. This is a one of a kind home and property on the market at this time and a must see for anyone looking for a large yard. Given the size of the property it may have subdivision potential if that was appealing to you. There is just so much to love! (id:39198)
Property Details
Interior
Features
Lower level Floor
Den
17 x 15'5Utility room
25'7 x 9'8Storage
18'5 x 9Exterior
Parking
Garage spaces 6
Garage type -
Other parking spaces 0
Total parking spaces 6
Property History
 69
69


