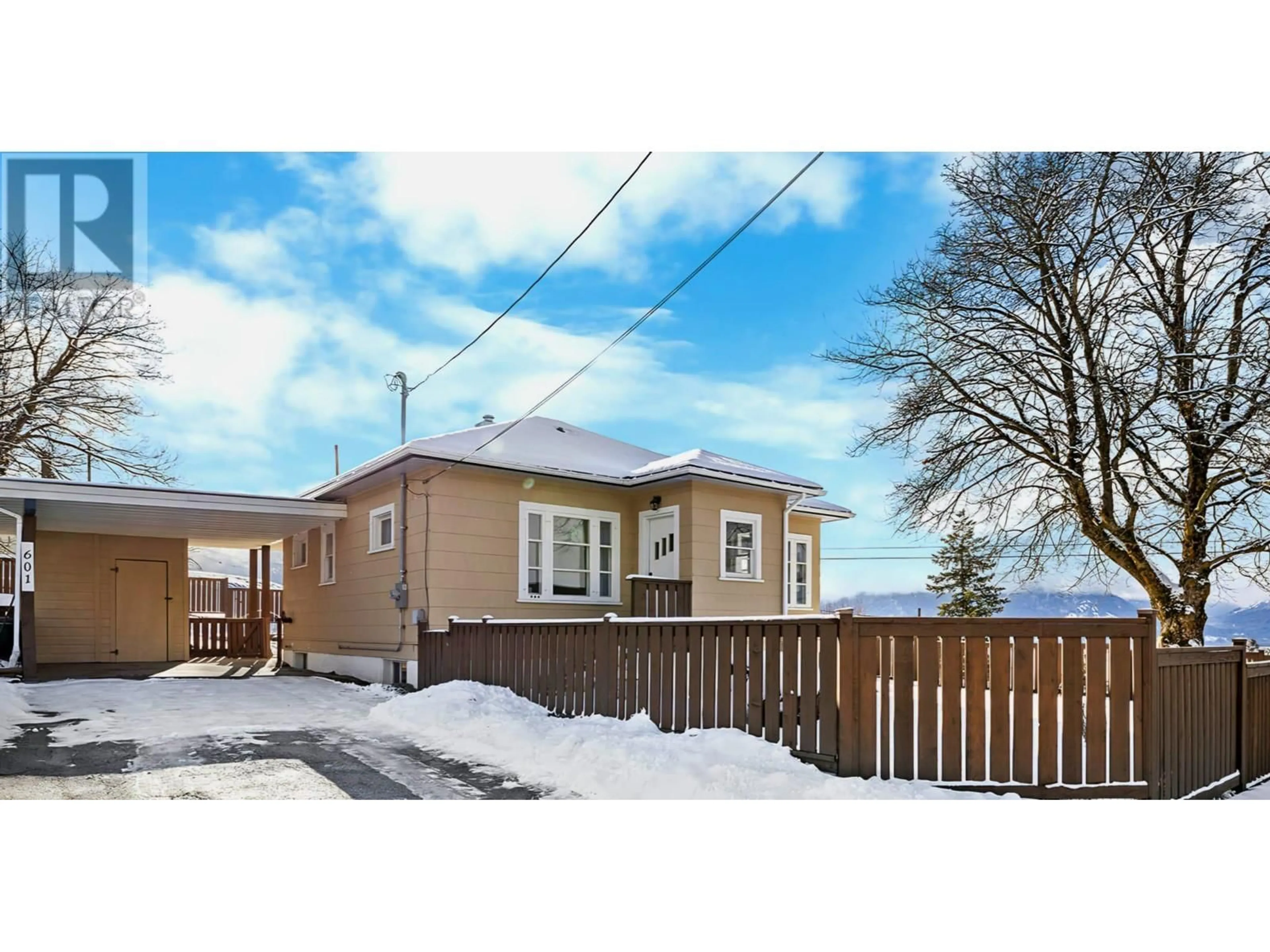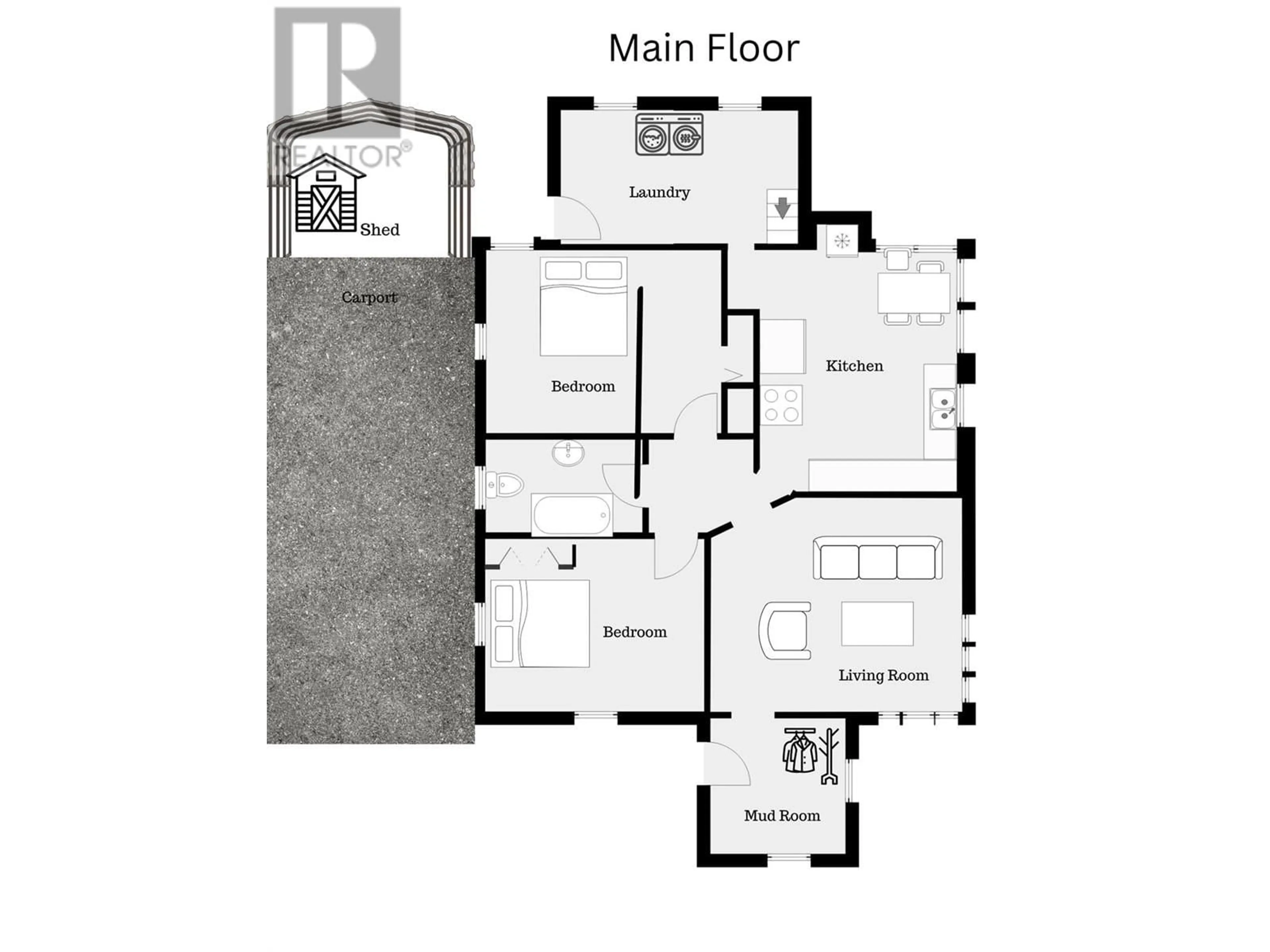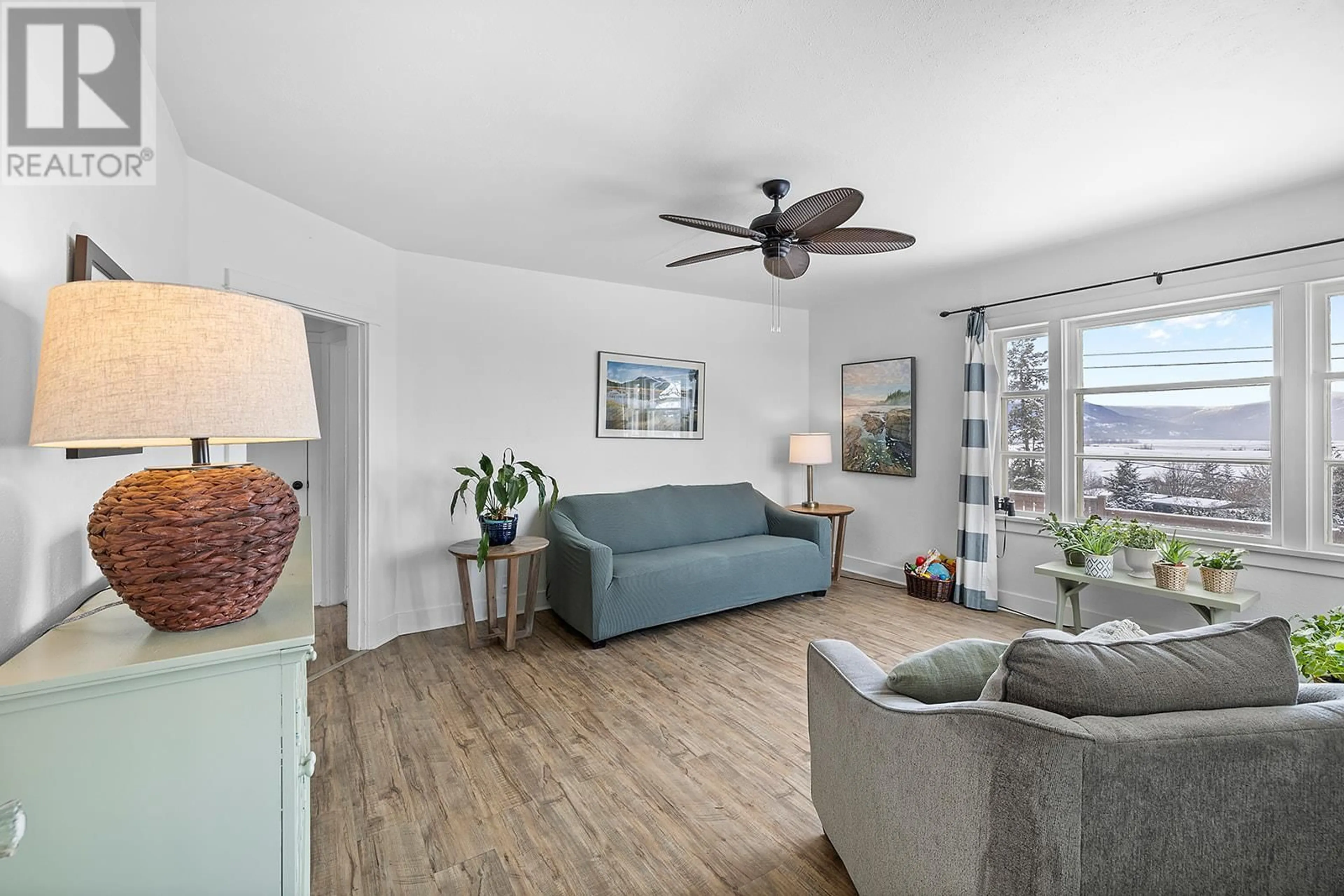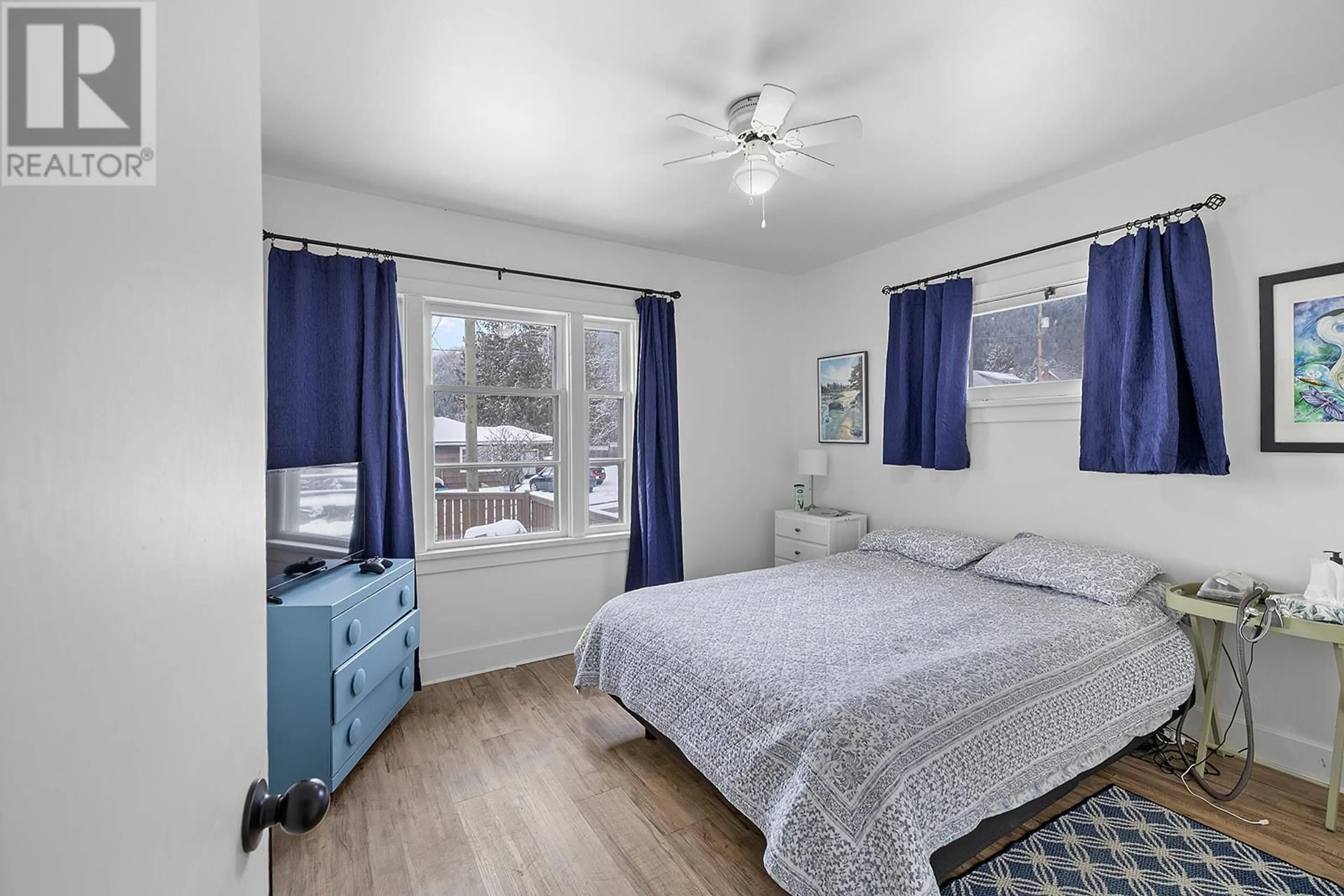601 IBBITSON Street, Creston, British Columbia V0B1G4
Contact us about this property
Highlights
Estimated ValueThis is the price Wahi expects this property to sell for.
The calculation is powered by our Instant Home Value Estimate, which uses current market and property price trends to estimate your home’s value with a 90% accuracy rate.Not available
Price/Sqft$337/sqft
Est. Mortgage$1,610/mo
Tax Amount ()-
Days On Market16 days
Description
This beautiful 3-bedroom, 2-bathroom home is in an unbeatable location—just a 5-minute walk to groceries, shopping, and more! Enjoy breathtaking west-facing views of the Kootenay River and Mountains, with stunning sunsets right from your spacious and bright living room. The kitchen shines with a sunny breakfast nook, oversized windows, new countertops, backsplash, sink, and modern appliances. The main floor also features 2 bedrooms, an updated 4-piece bathroom, laminate floors throughout and convenient main-floor laundry. Downstairs, the 3rd bedroom includes an ensuite; Half bath, and the large unfinished rec room is ready for your ideas, and perfect for additional storage. The fully fenced yard is perfect for pets and kids, with raised garden beds, beautiful flowers, and easy-care landscaping. Exterior includes new fencing, covered parking, freshly paint exterior, and a newer roof and insulation . Perfect for first-time buyers, retirees, or young families, this home offers stunning views, smart updates, and unbeatable convenience. 601 Ibbitson Street – A rare gem in the heart of Creston! Call today for a viewing! (id:39198)
Property Details
Interior
Features
Basement Floor
2pc Ensuite bath
Bedroom
9'6'' x 13'6''Exterior
Features
Parking
Garage spaces 3
Garage type Carport
Other parking spaces 0
Total parking spaces 3
Property History
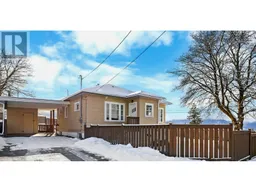 23
23
