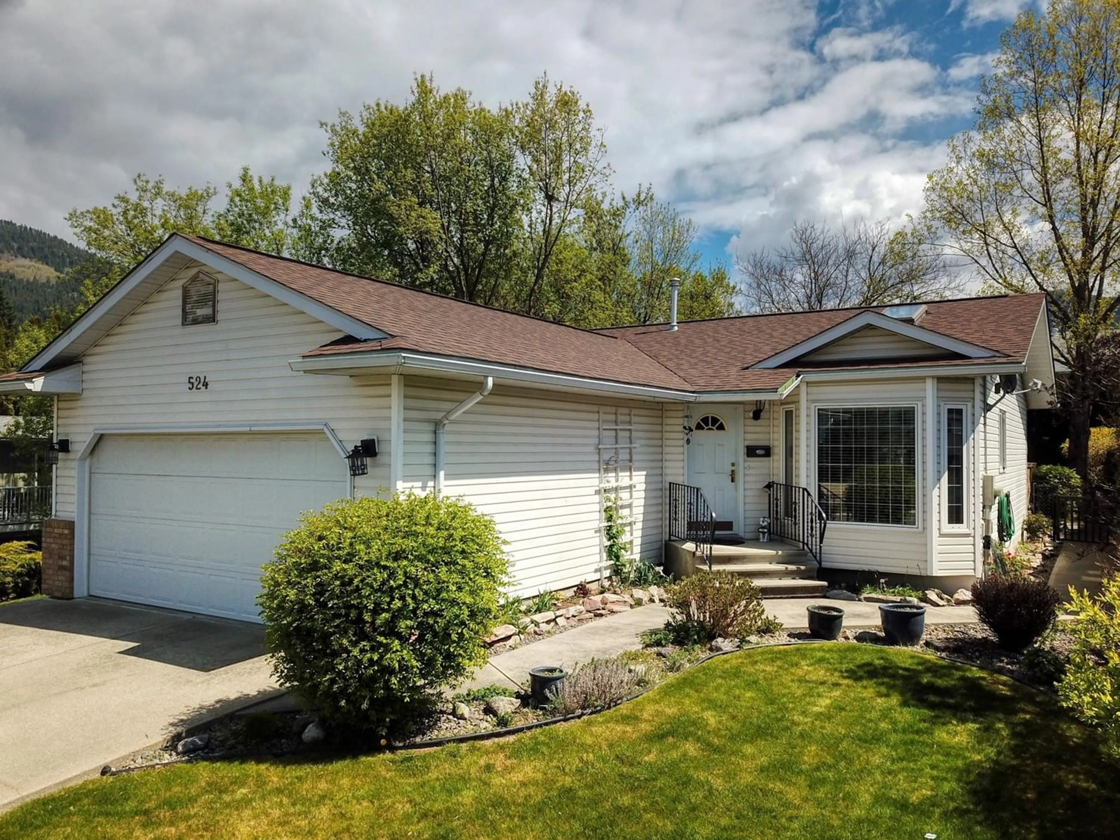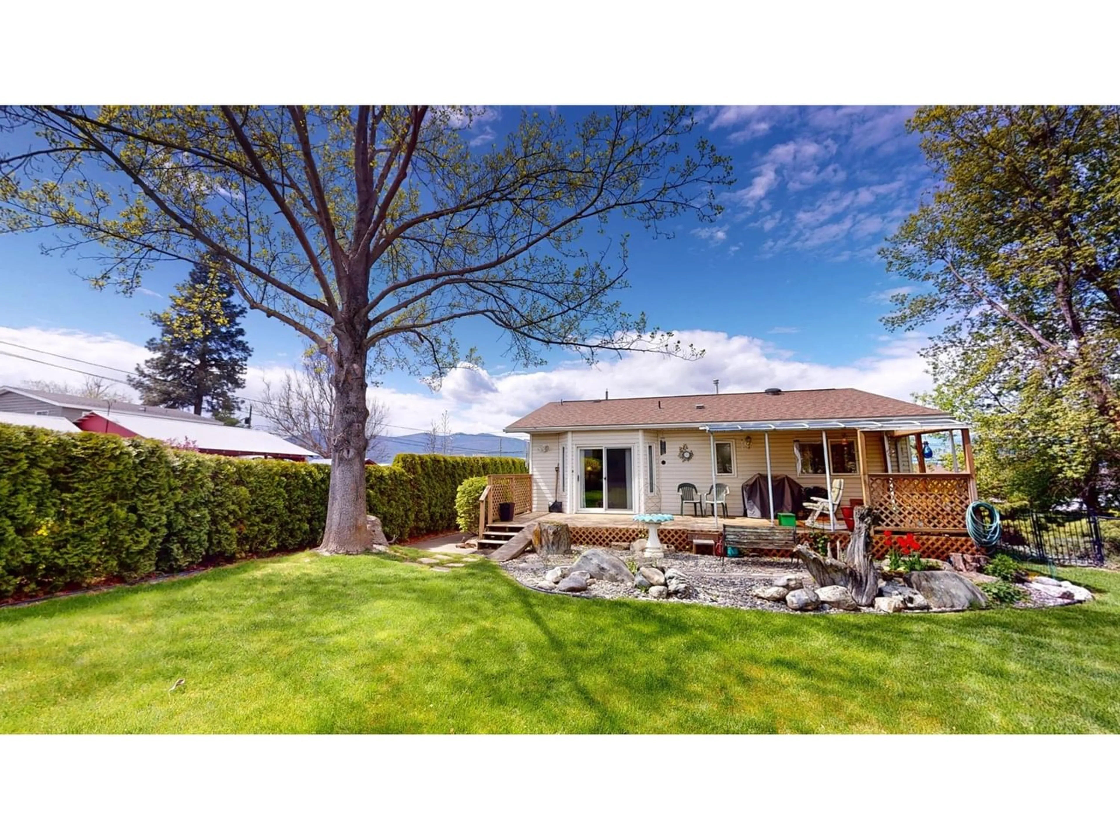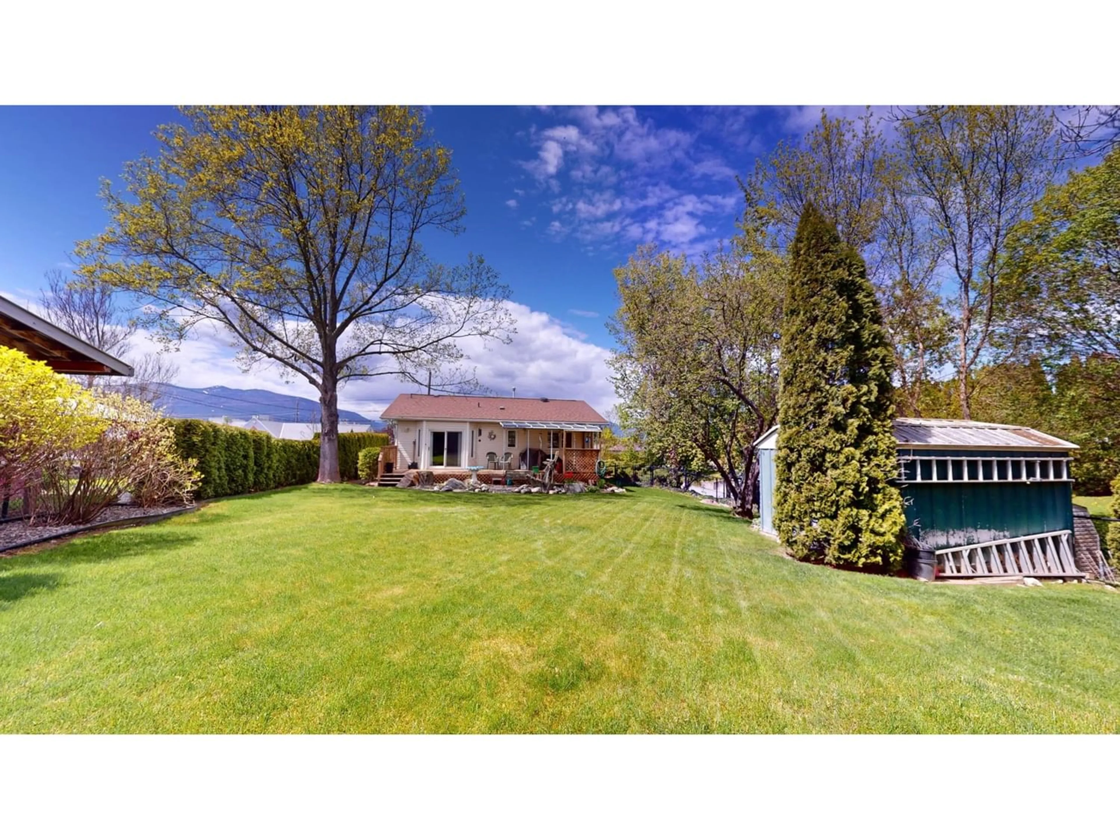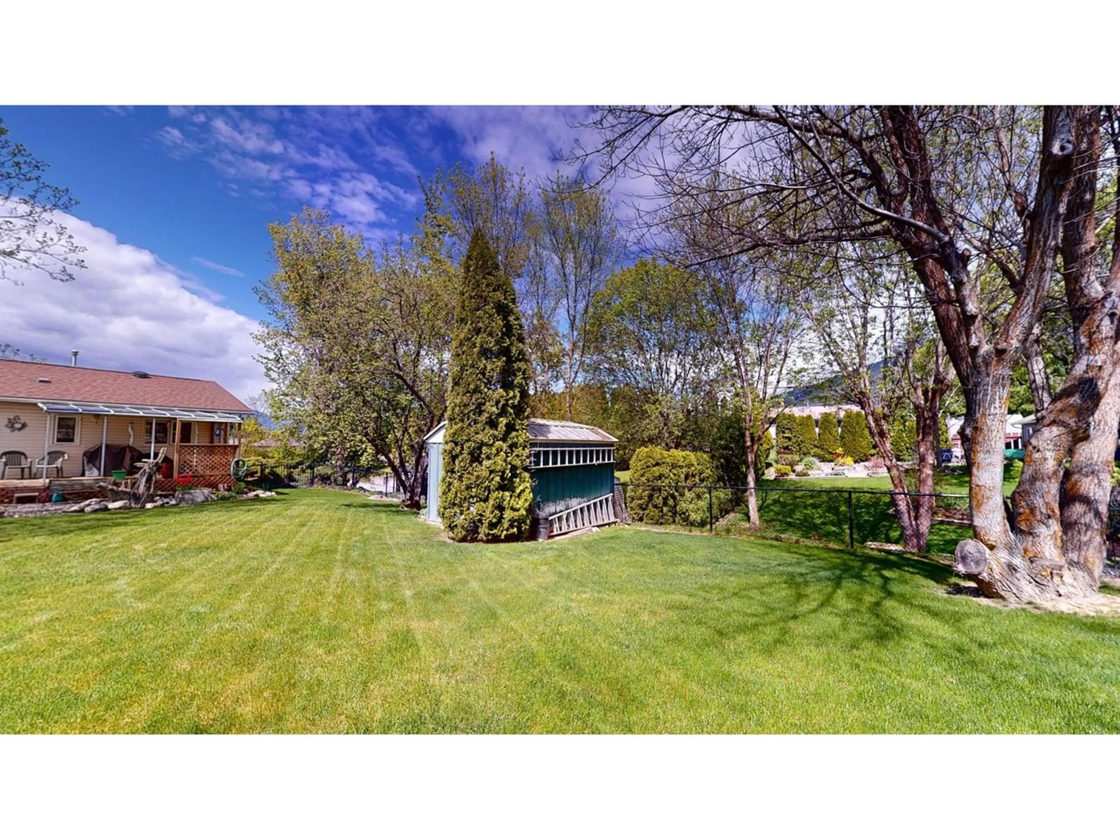524 16TH AVENUE S, Creston, British Columbia V0B1G0
Contact us about this property
Highlights
Estimated ValueThis is the price Wahi expects this property to sell for.
The calculation is powered by our Instant Home Value Estimate, which uses current market and property price trends to estimate your home’s value with a 90% accuracy rate.Not available
Price/Sqft$275/sqft
Est. Mortgage$2,349/mo
Tax Amount ()-
Days On Market251 days
Description
Immaculately maintained 3 bed 2 1/2 bath bungalow in the beautiful small town of Creston BC! This charming home offers modern comforts and accessibility in a prime location. This quality home has also been thoughtfully updated throughout: New roof (2015), main floor vinyl plank plus a nicely refreshed bath w/tub and large shower(2017), high-efficiency gas furnace (2020). The lower floor also includes new vinyl plank flooring (2022). The main floor living spaces feature stylish crown mouldings, updated kitchen with a skylight, new cabinet door fronts, stainless steel appliances, and a generous pantry. Accessibility features are also in place: a ramp from the garage to the main floor, spacious walk-in shower on the main level, and a convenient stair lift leading to the lower floor (which is removable/sellable if not needed). The rear deck has both open and covered spaces for relaxing and entertaining and welcomes you to the fully fenced and park-like backyard retreat. You'll love spending many hours enjoying the open lawn areas, gardening spots and mature shade trees. The property also features fruit and nut trees (a pear/apple, hazelnut, and walnut) and an underground sprinkler system to keep it all lush and green. This home is wonderfully situated, with amenities such as library, parks, trails, downtown shops, restaurants and coffee shops, and Creston's renowned recreation center just moments away. Embrace the rural community lifestyle you've been dreaming of - seize this opportunity and call your REALTOR today for a viewing! (id:39198)
Property Details
Interior
Features
Lower level Floor
Bedroom
11'10 x 9'8Full bathroom
Recreation room
28'3 x 14'8Utility room
18'3 x 13'6Exterior
Parking
Garage spaces 2
Garage type -
Other parking spaces 0
Total parking spaces 2
Property History
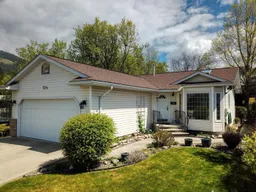 36
36
