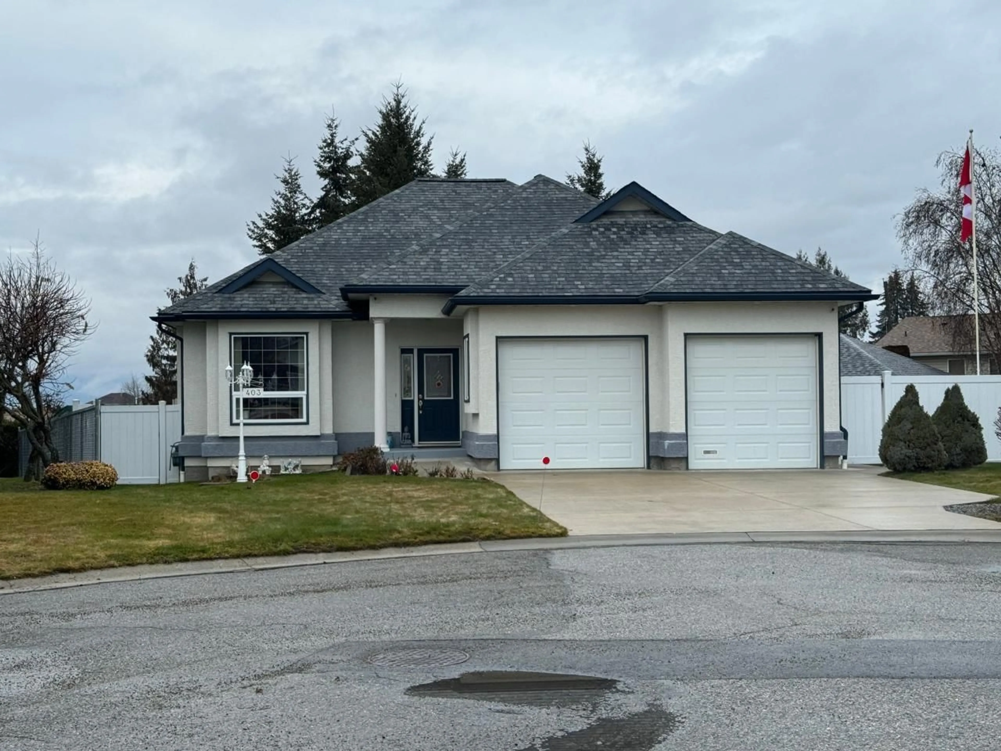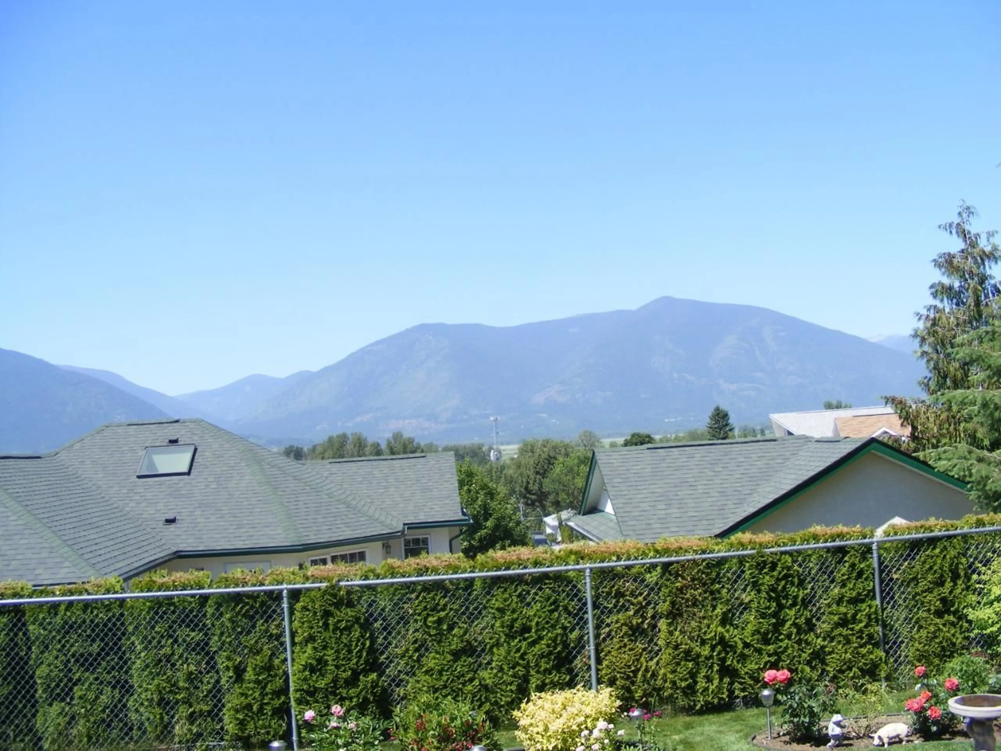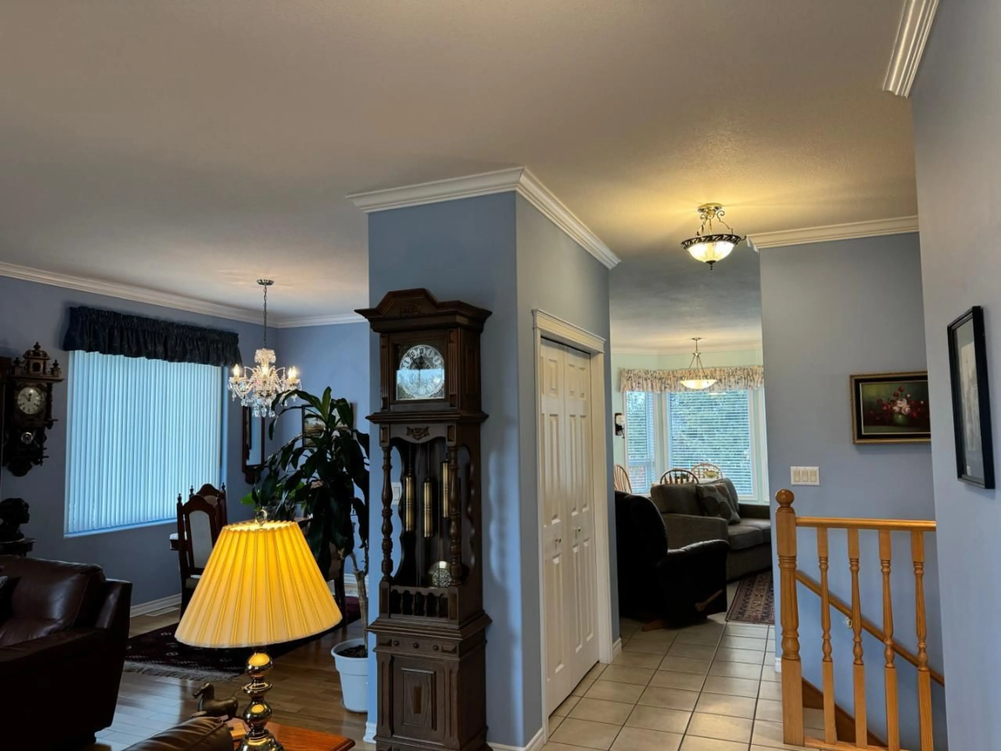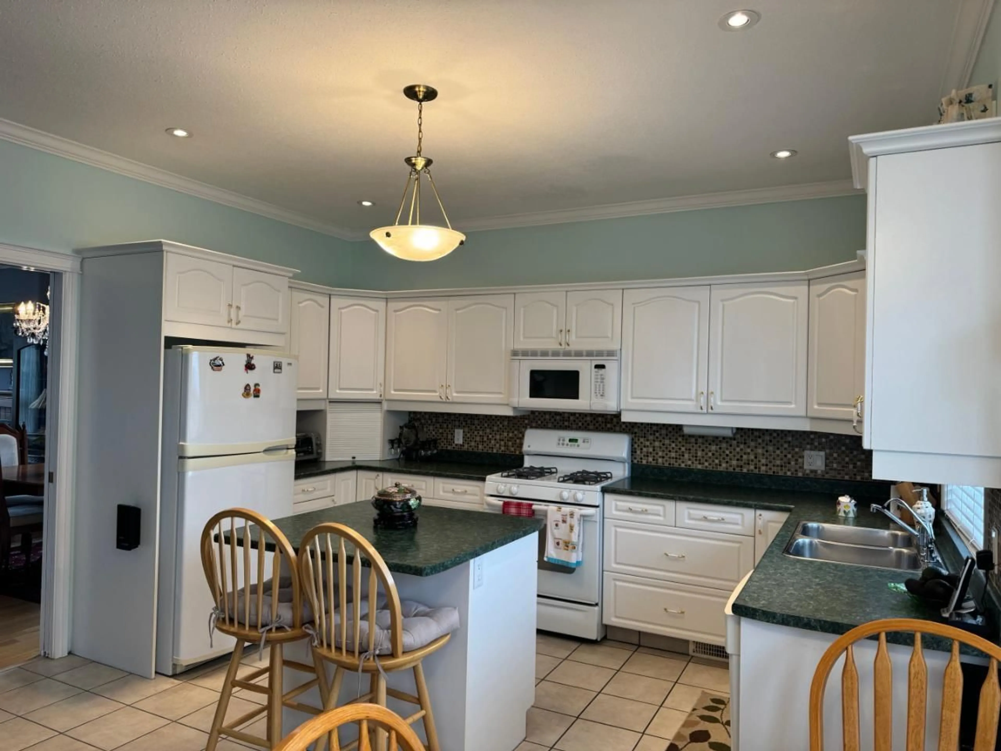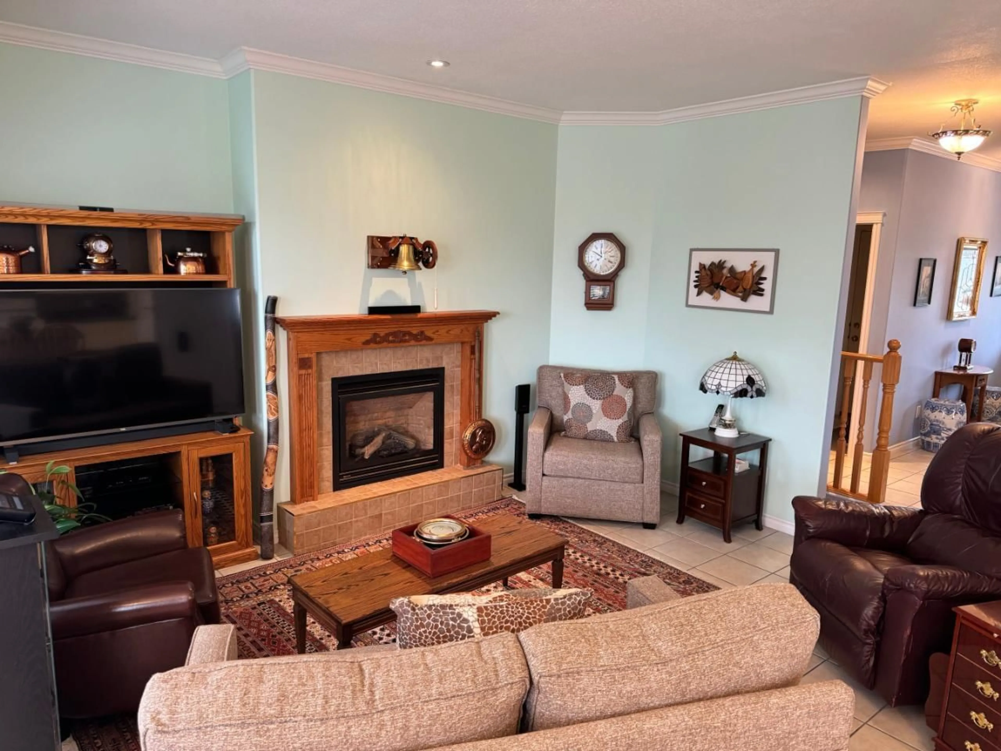403 6TH AVENUE S, Creston, British Columbia V0B1G3
Contact us about this property
Highlights
Estimated ValueThis is the price Wahi expects this property to sell for.
The calculation is powered by our Instant Home Value Estimate, which uses current market and property price trends to estimate your home’s value with a 90% accuracy rate.Not available
Price/Sqft$213/sqft
Est. Mortgage$2,834/mo
Tax Amount ()-
Days On Market1 year
Description
Nothing has been overlooked in this clean, ready-to-move-into home. This home is tucked away in a quiet neighbourhood at the end of a cul de sac . Cozy, comfortable rooms a family will feel at home immediately. The huge recreation room downstairs has all the space you need for pool table or games. The guest room downstairs will ensure your guests are comfortable. On the main floor, the breakfast nook and kitchen are perfect for informal gatherings, with a formal dining room and living room for holiday dinners or special occasions. The main bedroom has a dream ensuite and valley view. The double garage (18 x 24 ft) has enough room for your toys, then there is the 16x24 ft. workshop - a must see. Spend your summers in the 12 x 12 ft gazebo. joined to the house by a bridge for easy entertaining, or just chilling. The state of the art heating is a hydronic system which is the most efficient possible wit a 96% efficient boiler providing the heat source and the heat pump is a backup system. This home won't be on the market long. Call your REALTOR(R) today! (id:39198)
Property Details
Interior
Features
Main level Floor
Full bathroom
Laundry room
6 x 6Bedroom
10 x 10Kitchen
10 x 13'8Exterior
Parking
Garage spaces 4
Garage type -
Other parking spaces 0
Total parking spaces 4
Property History
 35
35
