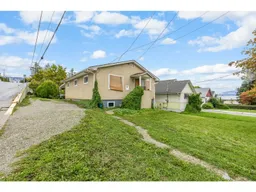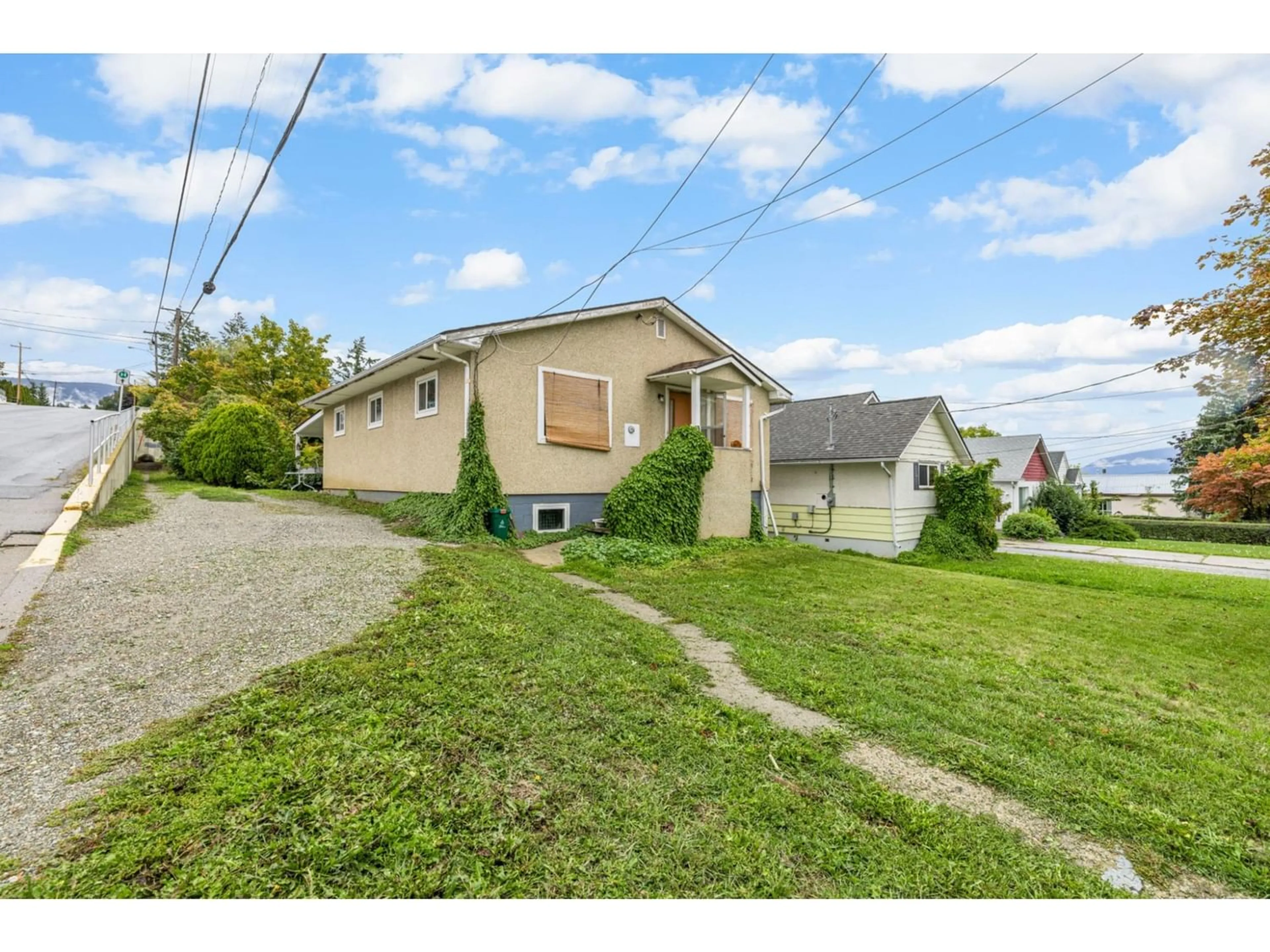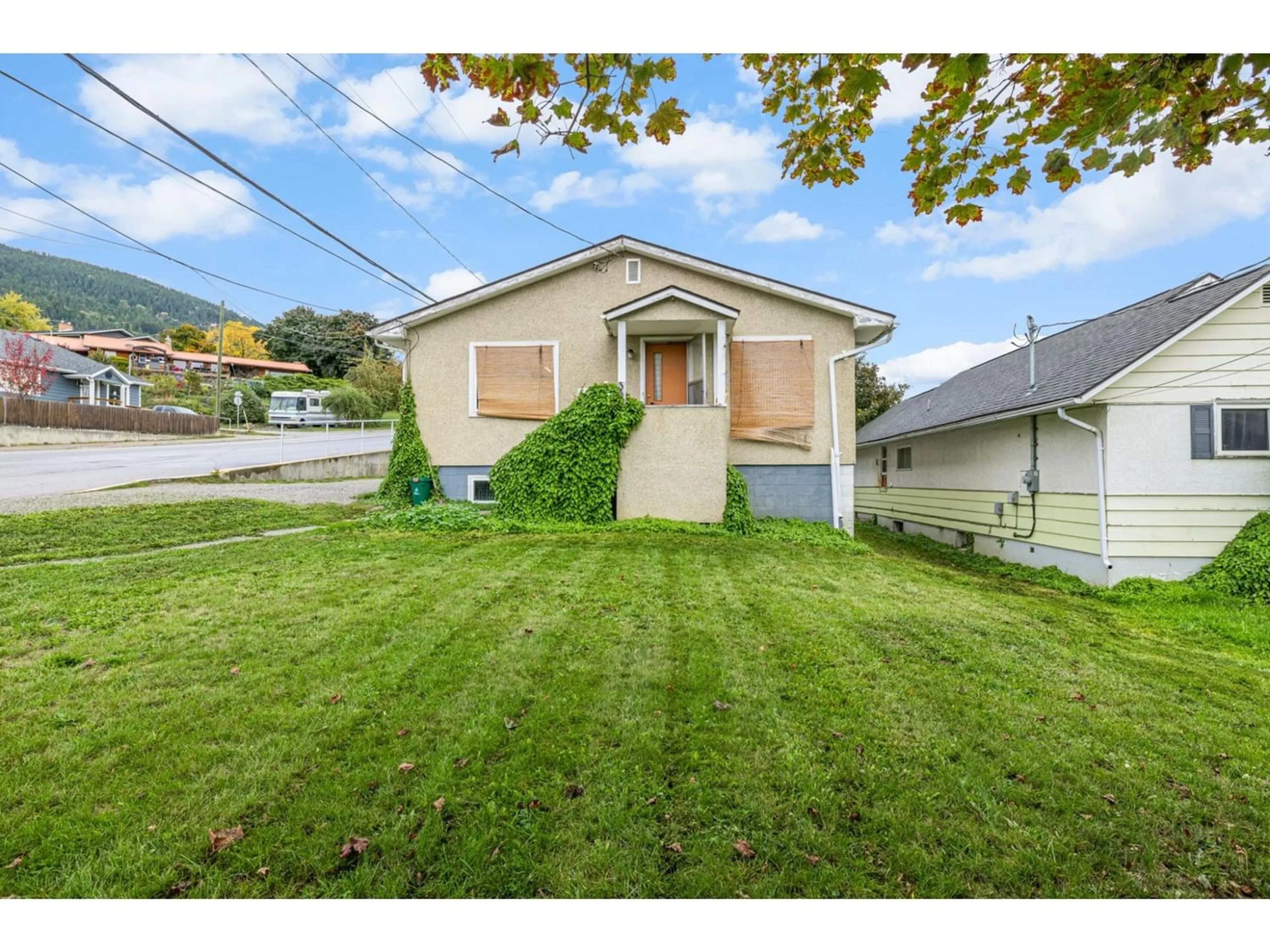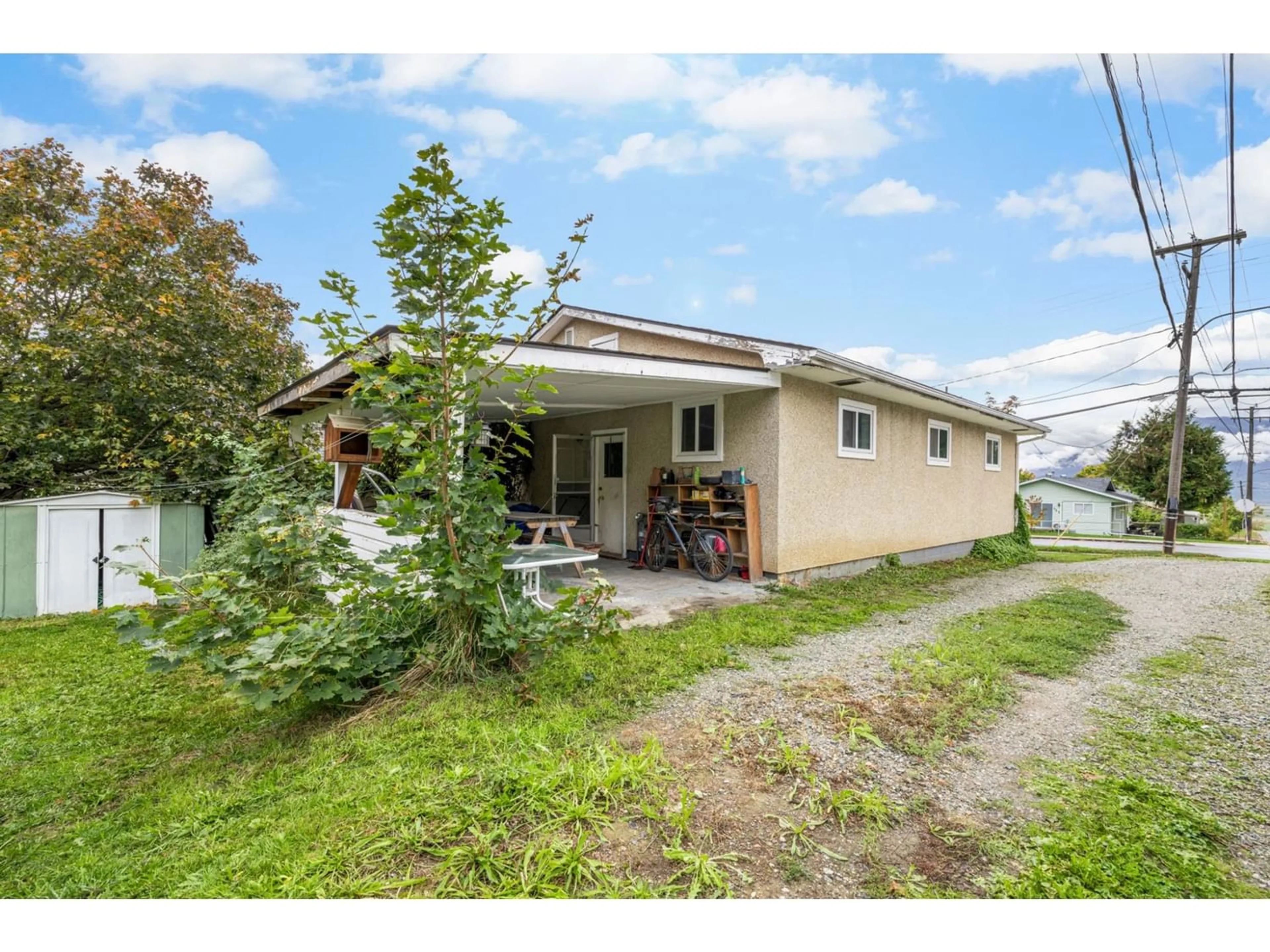334 10TH AVENUE N, Creston, British Columbia V0B1G0
Contact us about this property
Highlights
Estimated ValueThis is the price Wahi expects this property to sell for.
The calculation is powered by our Instant Home Value Estimate, which uses current market and property price trends to estimate your home’s value with a 90% accuracy rate.Not available
Price/Sqft$183/sqft
Est. Mortgage$1,499/mth
Tax Amount ()-
Days On Market109 days
Description
So many recent upgrades and renovations to this centrally located home! The hot water tank was just replaced, and in the last few years the following have been done - complete bathroom renovation, new roof, new windows, new weeping tile, new furnace, new flooring, and interior paint. There have been some plumbing upgrades as well and both lower level bedrooms as well as one storage room were created just 7 years ago. The open concept living room, kitchen and dining area allow for flexibility of furniture placement and layout, and you will love the convenience of the main floor laundry room. The square footage of the home has been maximized to allow for a functional design and there is the flexibility on the lower level to create the living space you are looking for. We also think you will appreciate the location and walkability of this property to both the elementary school and the high school as well as and to downtown Creston and other amenities. There is a carport for covered parking behind the home. Call your REALTOR to book an appointment to view this home for yourselves and imagine the possibilities! (id:39198)
Property Details
Interior
Features
Lower level Floor
Storage
13 x 7Workshop
18 x 14Bedroom
10 x 9'9Bedroom
10'8 x 9'9Exterior
Parking
Garage spaces 3
Garage type -
Other parking spaces 0
Total parking spaces 3
Property History
 40
40


