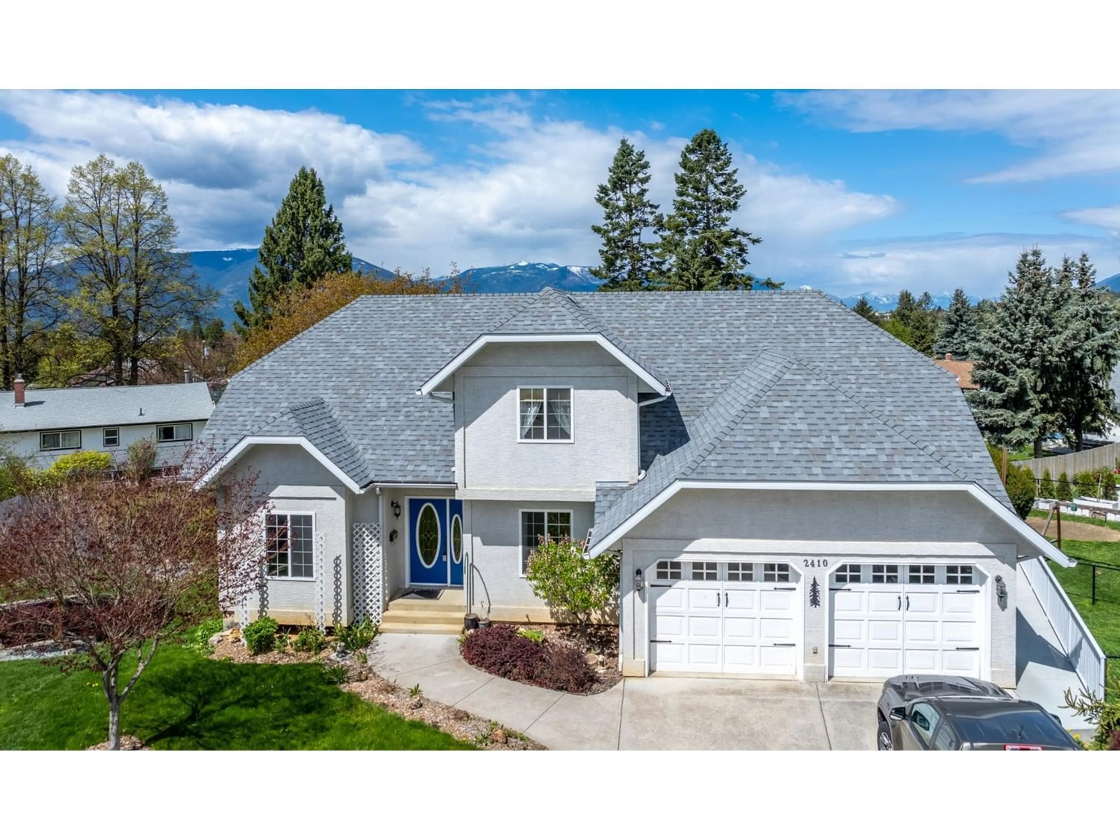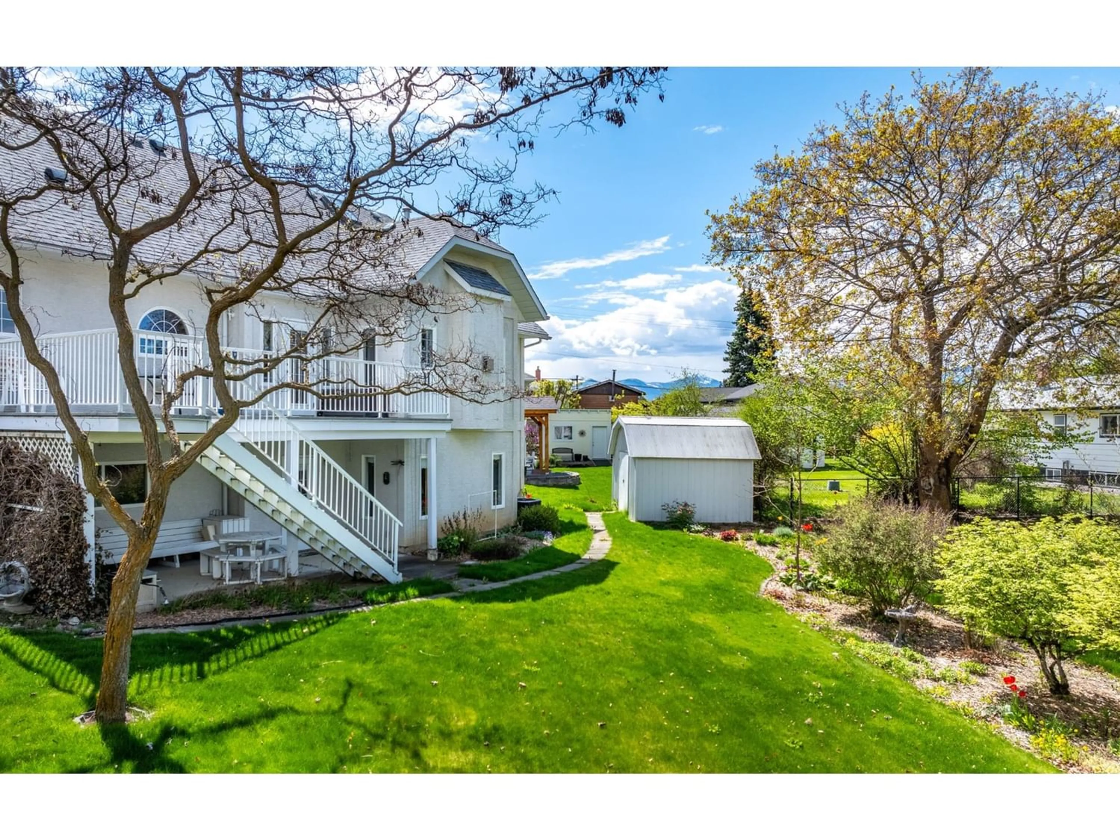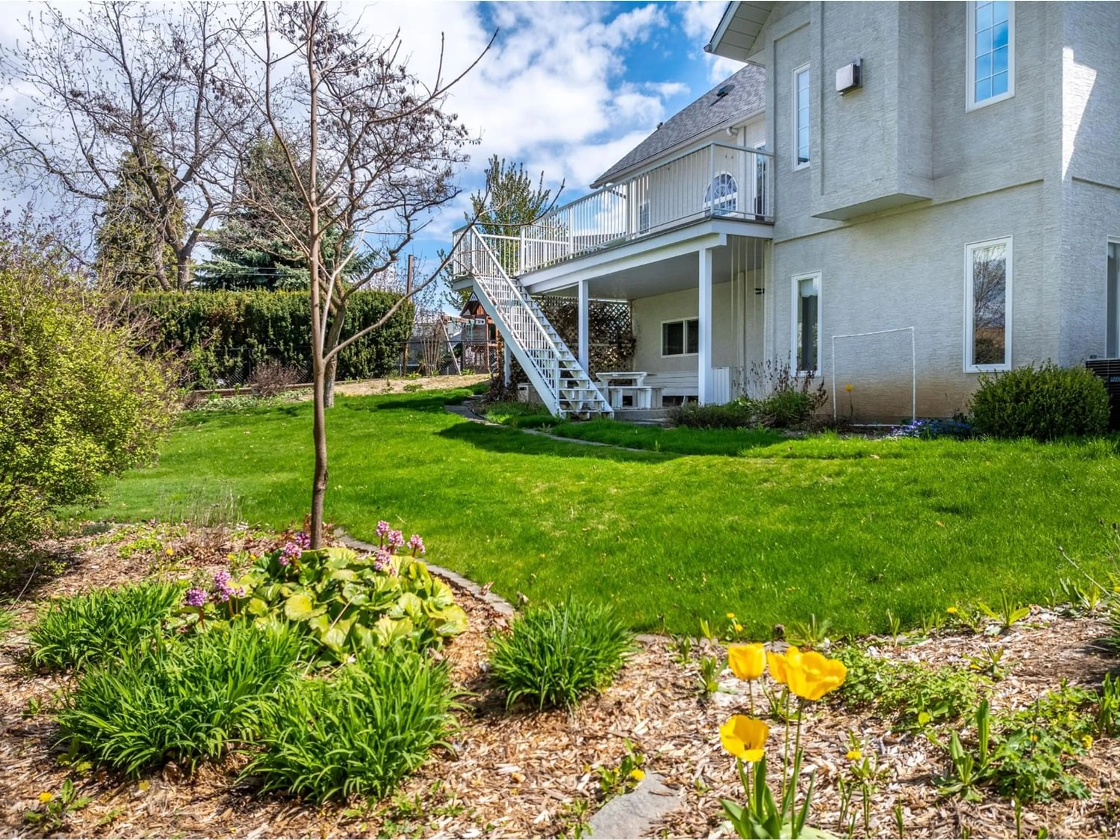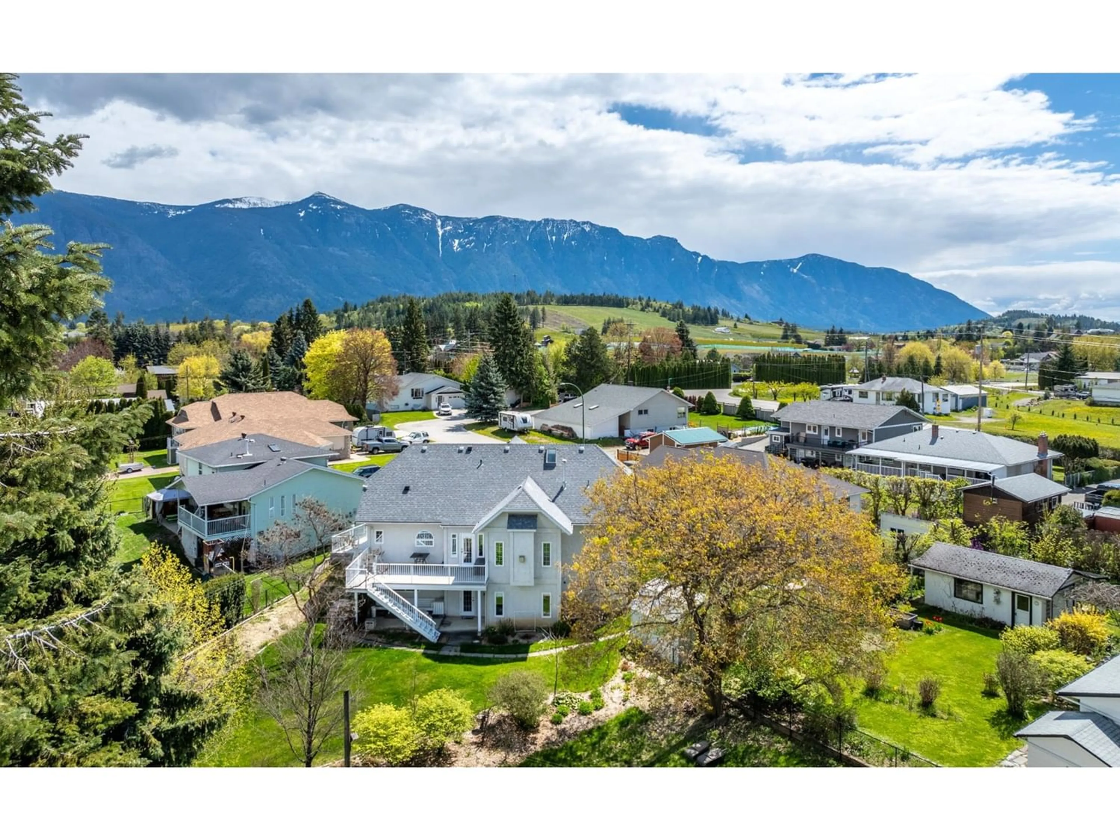2410 ASPEN PLACE, Creston, British Columbia V0B1G3
Contact us about this property
Highlights
Estimated ValueThis is the price Wahi expects this property to sell for.
The calculation is powered by our Instant Home Value Estimate, which uses current market and property price trends to estimate your home’s value with a 90% accuracy rate.Not available
Price/Sqft$229/sqft
Est. Mortgage$3,006/mo
Tax Amount ()-
Days On Market320 days
Description
This beautiful custom home built-in 1994. Features 5 bedrooms, 4 bathrooms. Huge kitchen and dinning area, living room with natural gas fireplace and a formal dining room. Yeah, the master suite is also found on the main floor along with the laundry, making this home easy to grow into. The other 4 bedrooms are a beautiful size with large windows and lots of storage. The walk out basement also features a recroom, a craft room, a bathroom. The utility room featuring the natural gas furnace and hot water tank. The vacu flow and its equipment with 200 AMP service,that's enough for all your hobbies. It's in a quiet cult a sack, with the prime lot featuring, in ground sprinklers, perennial gardens, multiple patios And all with Mountain views! Nice wide paved driveway leading to an oversized double garage. Homes like this are Rare in Creston. Be sure to call your realtor for more information today. (id:39198)
Property Details
Interior
Features
Main level Floor
Partial bathroom
Other
5'10 x 5Kitchen
9'6 x 12'1Ensuite
Property History
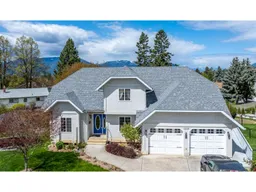 69
69
