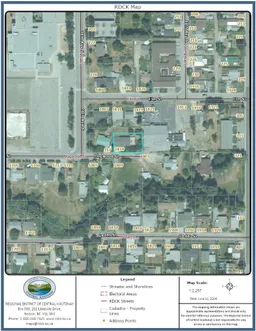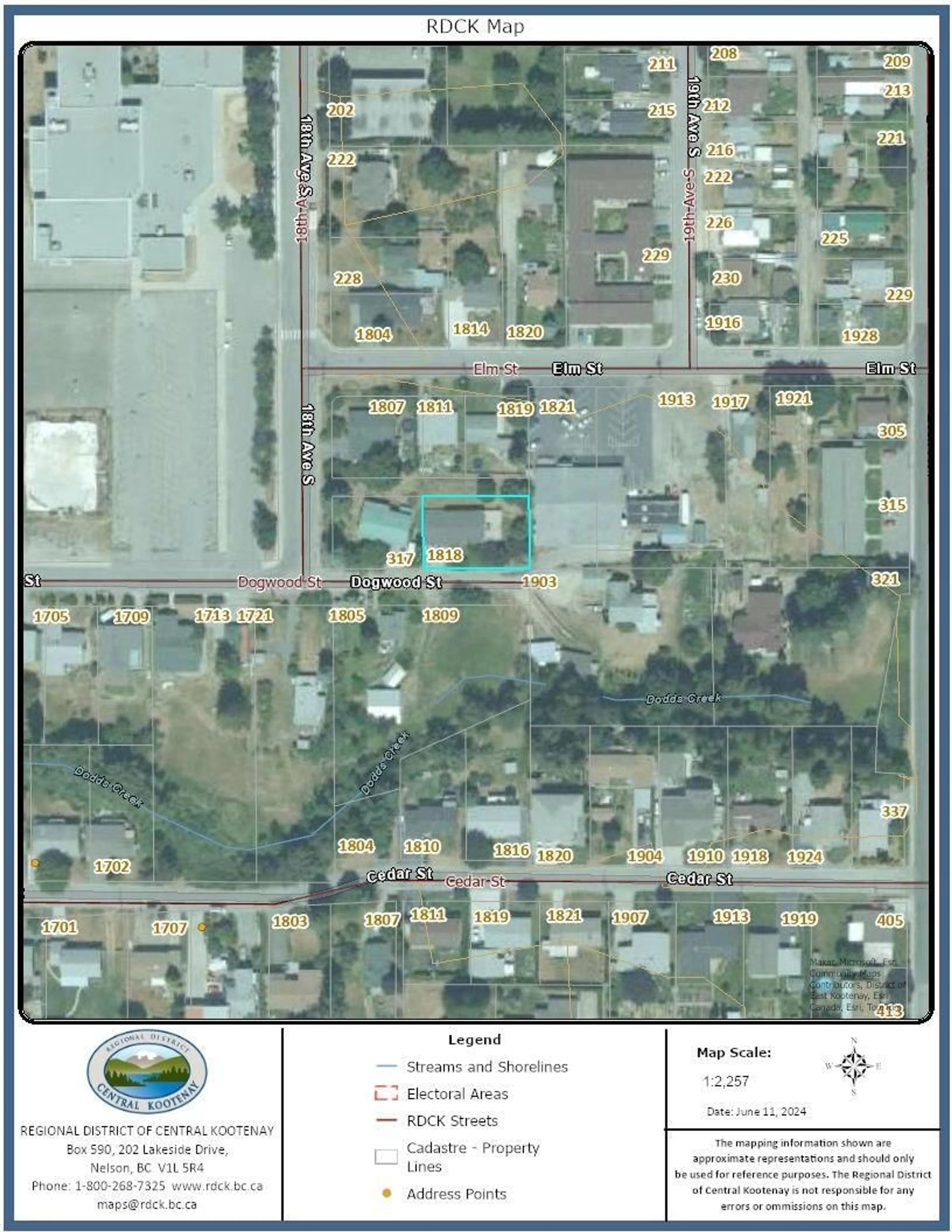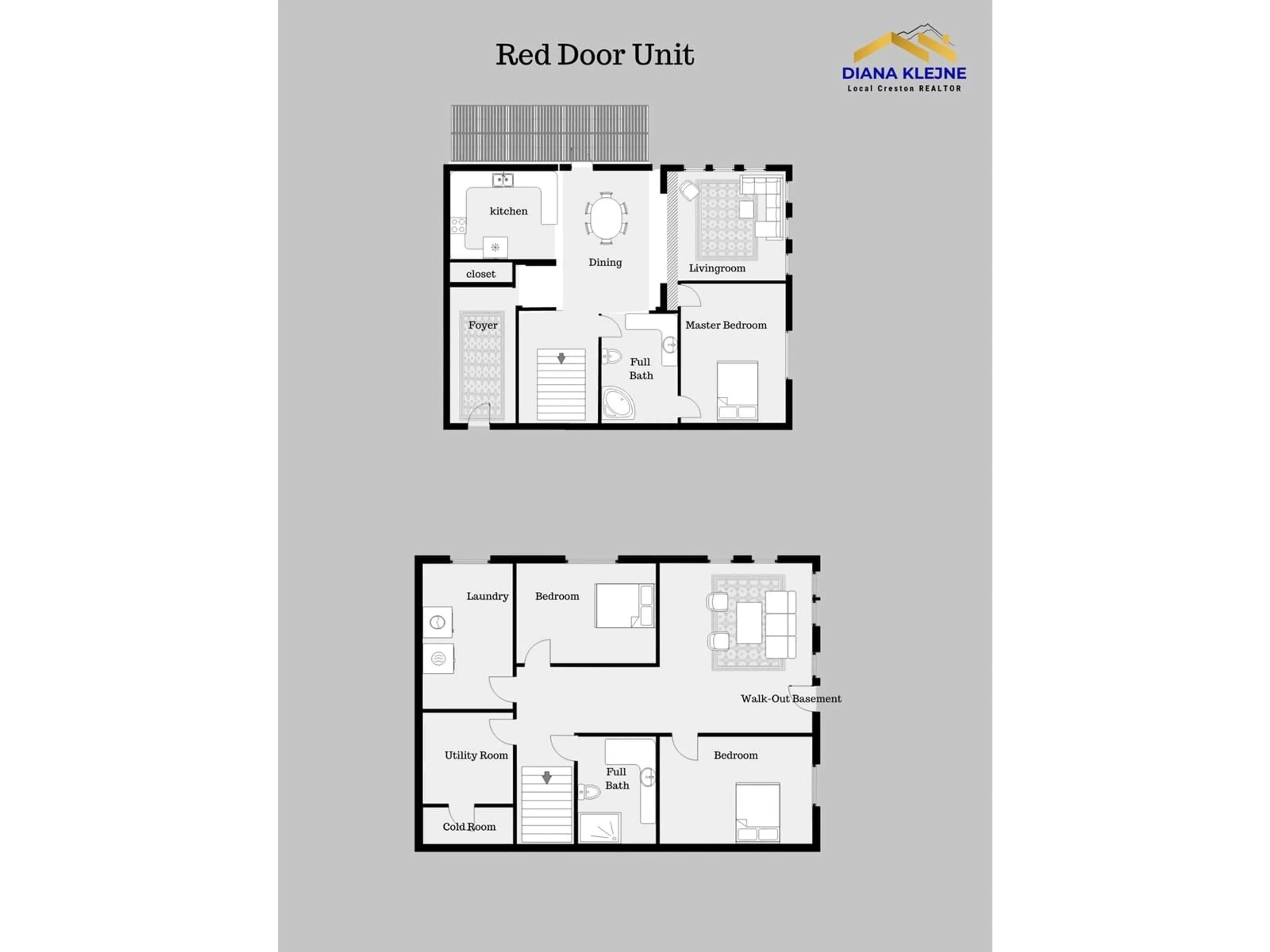2218 CEDAR STREET, Creston, British Columbia V0B1G5
Contact us about this property
Highlights
Estimated ValueThis is the price Wahi expects this property to sell for.
The calculation is powered by our Instant Home Value Estimate, which uses current market and property price trends to estimate your home’s value with a 90% accuracy rate.Not available
Price/Sqft$256/sqft
Days On Market61 days
Est. Mortgage$3,693/mth
Tax Amount ()-
Description
Calling Investors & Multi Generational Families! This one of a kind meticulously maintained & European craftsman built FULL DUPLEX in the heart of the town of Creston, w/a bonus 350 sqft cabin on a beautifully landscaped 0.40acre (17,000sqft) lot. Beautifully landscaped with perennial plants, grapes, fruit and nut trees. Walking distance to parks, schools, leisure center, and shopping, yet still quiet and secluded - perfect for large families and income generation. New hail-resistant roofing with solar venting. Units are separately metered, adding value & ease of management. The Red Door Unit features high-quality vinyl plank flooring, an open floor plan with spacious kitchen with solid oak cabinets, adjacent dining room, a bright and large living room, and main bedroom w/ensuite bathroom. The finished walk-out ground floor offers 2 bedrooms, bathroom, utility room, cold storage room and laundry room, wired and plumbed for a optional second kitchen. Crown moldings and a central vacuum system are just a few of the included special features. The Green Door Unit is currently rented, boasts a finished main floor with two bedrooms, a bright living room, and an open kitchen & dining area. The walk-out ground floor is framed and plumbed, ready for finishing touches to realize its maximum potential. The Cabin: features new windows, new doors, new roof, new cedar deck, high-end flooring, and roughed-in bathroom and kitchen, perfect for a guest suite or studio. Don't miss out on this incredible investment opportunity in Creston! (id:39198)
Property Details
Interior
Features
Lower level Floor
Full bathroom
Bedroom
10 x 12Family room
16 x 17Cold room
4 x 5Exterior
Parking
Garage spaces 8
Garage type -
Other parking spaces 0
Total parking spaces 8
Property History
 40
40

