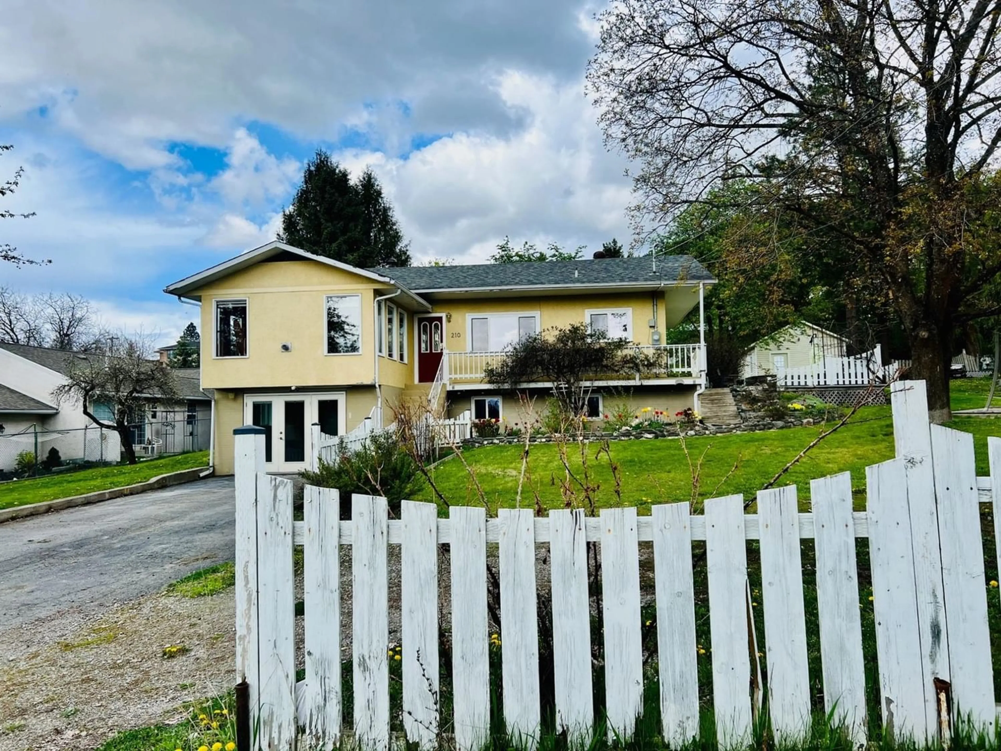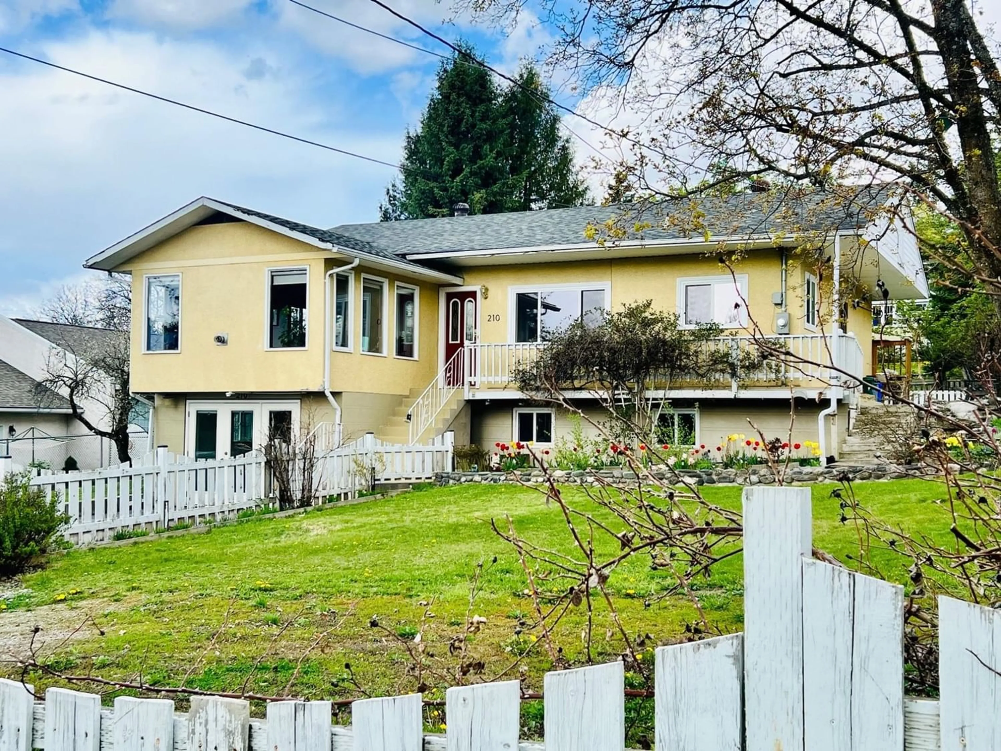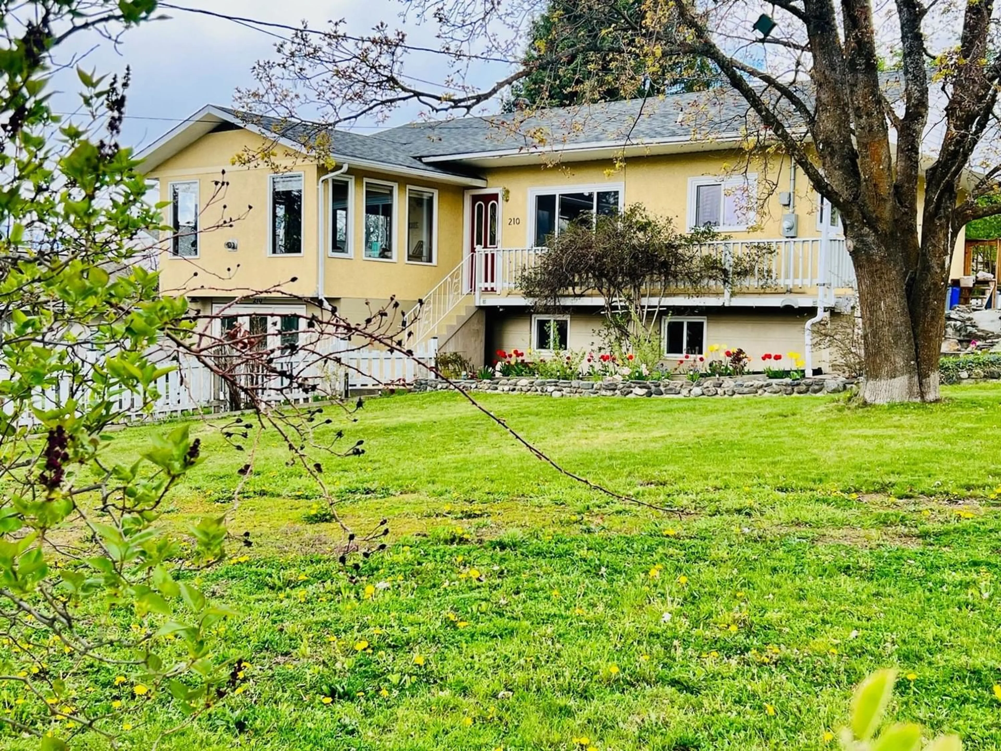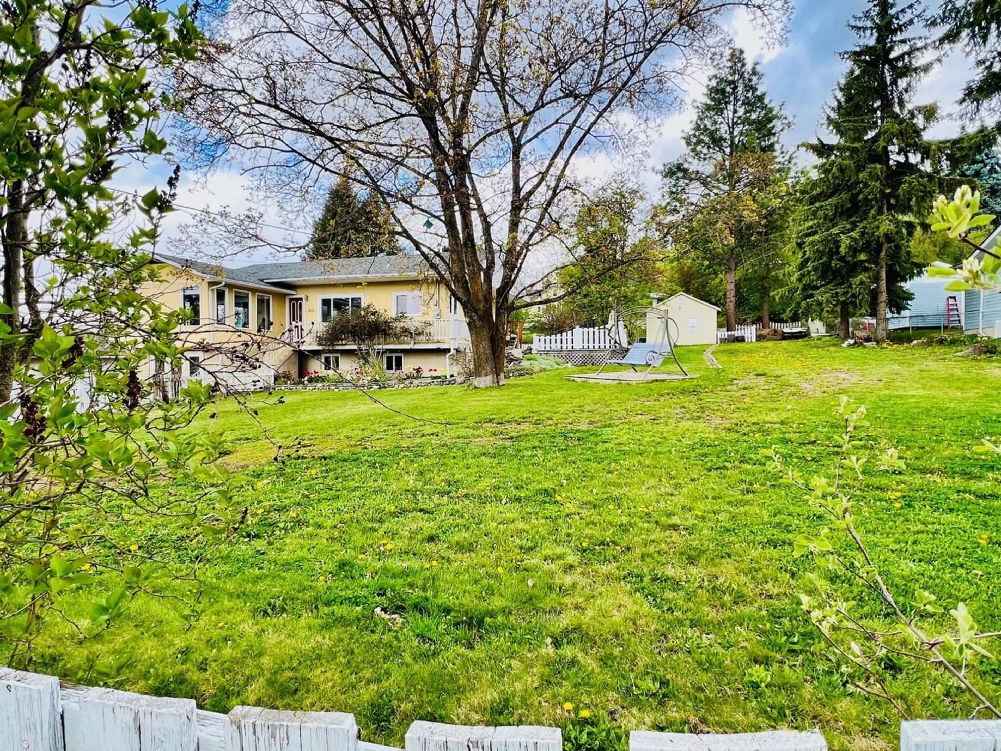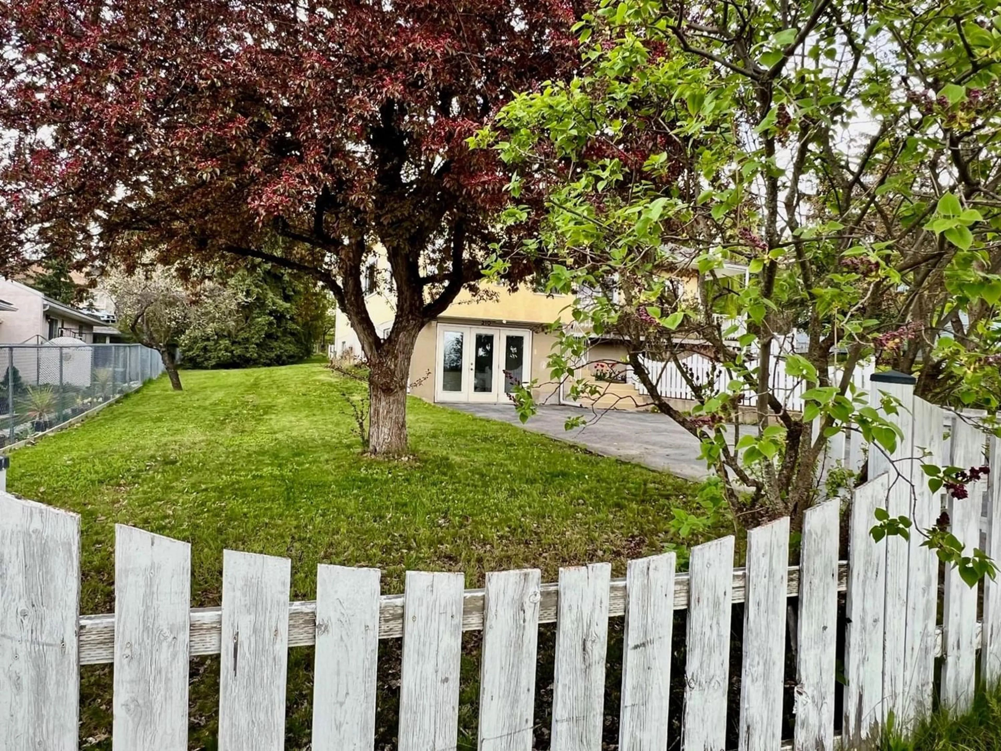210 21ST S Avenue, Creston, British Columbia V0B1G5
Contact us about this property
Highlights
Estimated ValueThis is the price Wahi expects this property to sell for.
The calculation is powered by our Instant Home Value Estimate, which uses current market and property price trends to estimate your home’s value with a 90% accuracy rate.Not available
Price/Sqft$213/sqft
Est. Mortgage$2,383/mo
Tax Amount ()-
Days On Market261 days
Description
This 0.49 of an acre park like property is situated at an end of a road within walking distance to town and other amenities. The main floor has 2 bedrooms and a full bathroom with double sinks and laundry. A nicely updated kitchen with newer fridge, stove and hood vent, newer tile backsplash, upgraded lighting and an addition of a window to let in extra light makes this space a delight to work in. The kitchen opens up to the dining room which then flows into the bright and spacious living room/vaulted sun room area where one can admire the views of the Skimmerhorn Mountains in this beautiful bright space with lots of windows. There is access to a family room downstairs along with a storage room and cold room. A separate entrance opens up to the remaining part of the walkout basement that could be declared as a suite or a perfect area for a home based business. The newly updated space features new flooring and a kitchen space with fridge, stove and sink. There is also a bedroom, laundry area and a 3 pce bathroom that rounds out this space. Outside you will find a large 125'x173' yard complete with hot tub area with patio and a grape arbor, a large 20'x100' garden area with raspberries and rhubarb, a workshop and even an old tree house. Lots of room to roam with kids or pets or just a good outdoor entertaining space. Yard is partially fenced. Other amenities include a hot water on demand system with radiant hot water heating and 2 wall air conditioning/heating units. Call your REALTOR? today! (id:39198)
Property Details
Interior
Features
Basement Floor
Bedroom
10'4'' x 11'0''Storage
6'0'' x 10'0''Storage
9'0'' x 14'9''Kitchen
8'0'' x 12'8''Exterior
Features
Parking
Garage spaces 3
Garage type -
Other parking spaces 0
Total parking spaces 3
Property History
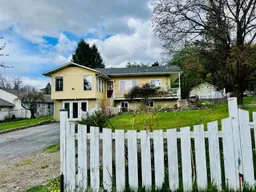 54
54
