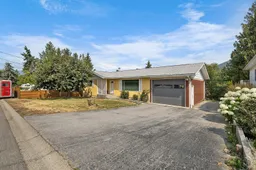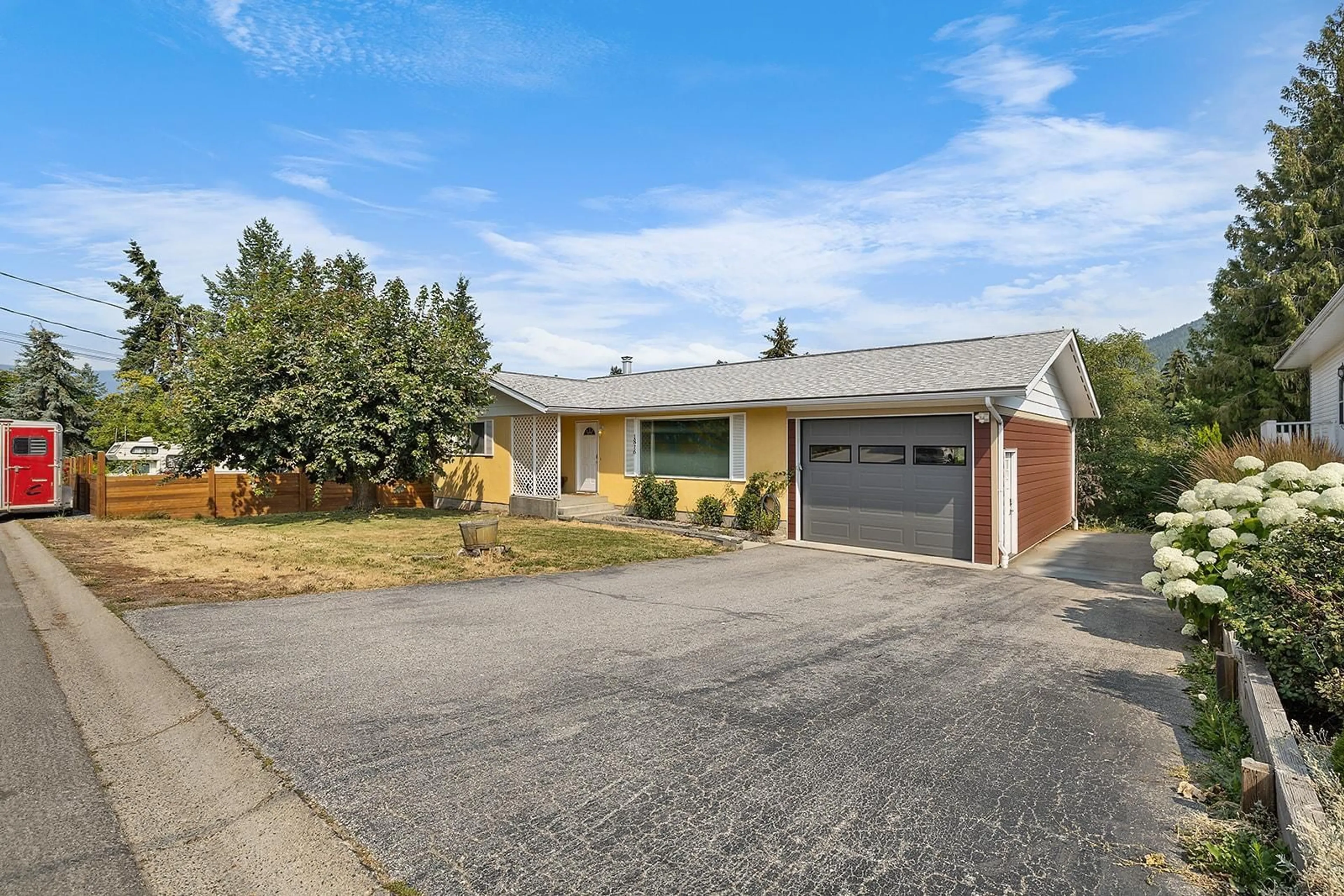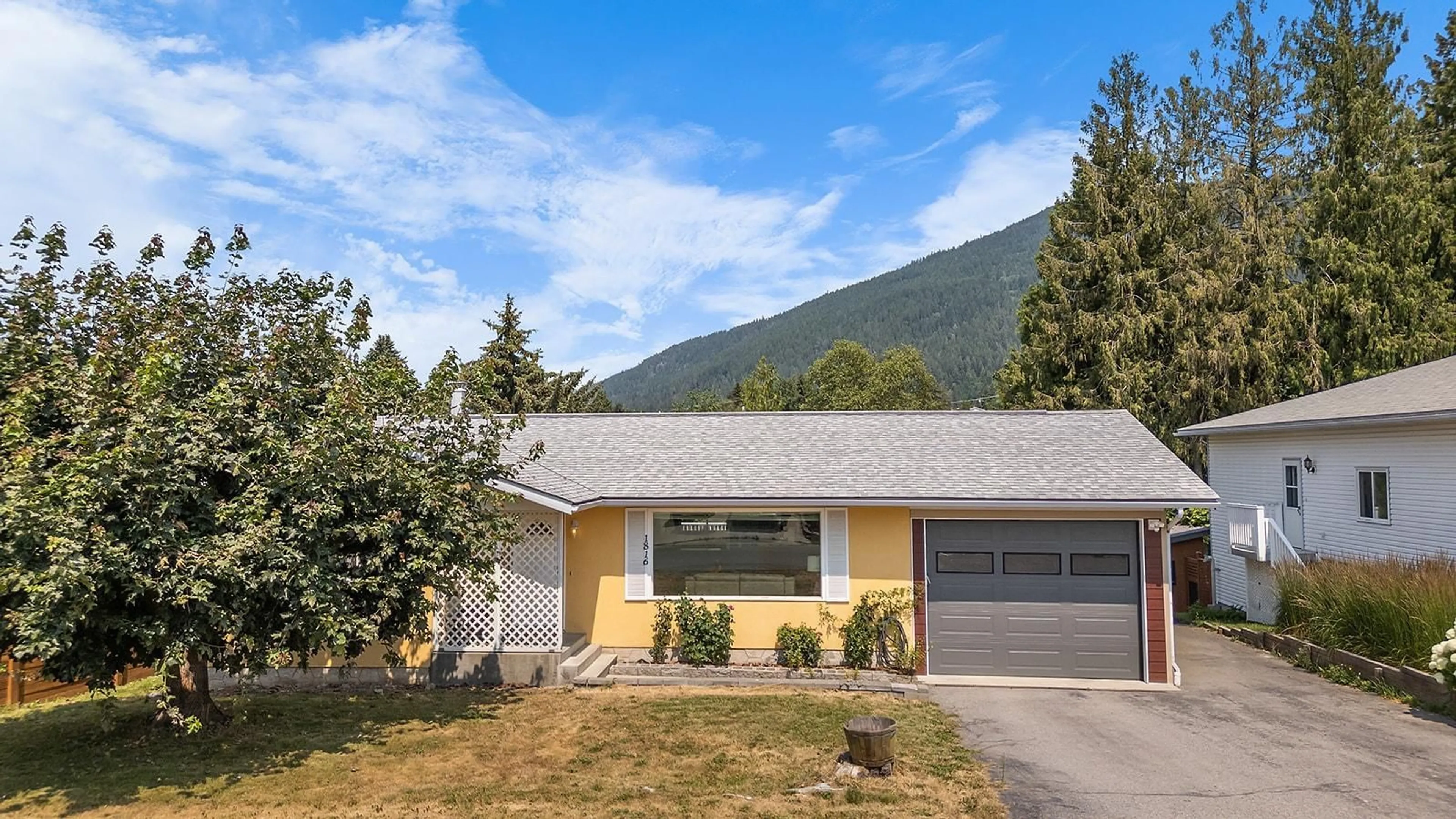1816 CEDAR STREET, Creston, British Columbia V0B1G5
Contact us about this property
Highlights
Estimated ValueThis is the price Wahi expects this property to sell for.
The calculation is powered by our Instant Home Value Estimate, which uses current market and property price trends to estimate your home’s value with a 90% accuracy rate.Not available
Price/Sqft$177/sqft
Days On Market3 days
Est. Mortgage$2,143/mth
Tax Amount ()-
Description
This charming 2600sqft 4-bedroom plus den, 3-bathroom home is perfect for families or multi-generational living. Nestled on a generous 11,520 sq. ft lot, with lots of space to enjoy the serene outdoor setting with a private yard, deck, fire pit, tool shed, and a year-round creek. The main floor features an open layout with a large and bright living room, dining and a spacious kitchen. Master Bedroom with ensuite, 2 bedrooms and a full bathroom. The finished walk out basement has an incredible amount of space w/ a additional bedroom, full bathroom, a den, recreation room, storage, cold room, and laundry room w/ new washer/dryer and sink. Bonus new 200amp electrical panel, & central air conditioning The Garage has been completely updated with new doors, windows and lighting. Located in a quiet, family-oriented neighborhood, it is within close proximity to schools, hospital, recreation center, shopping, parks, golf, and so much more. This home's classic charm, convenient location, and scenic mountain views make it a unique find. Don't miss the opportunity to make this peaceful retreat your very own home! all Measurements are approximate (id:39198)
Property Details
Interior
Features
Lower level Floor
Full bathroom
Bedroom
13'9 x 8'8Laundry room
7'2 x 7'8Recreation room
13 x 23'6Property History
 30
30

