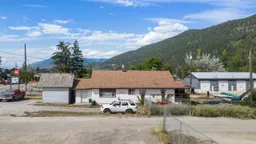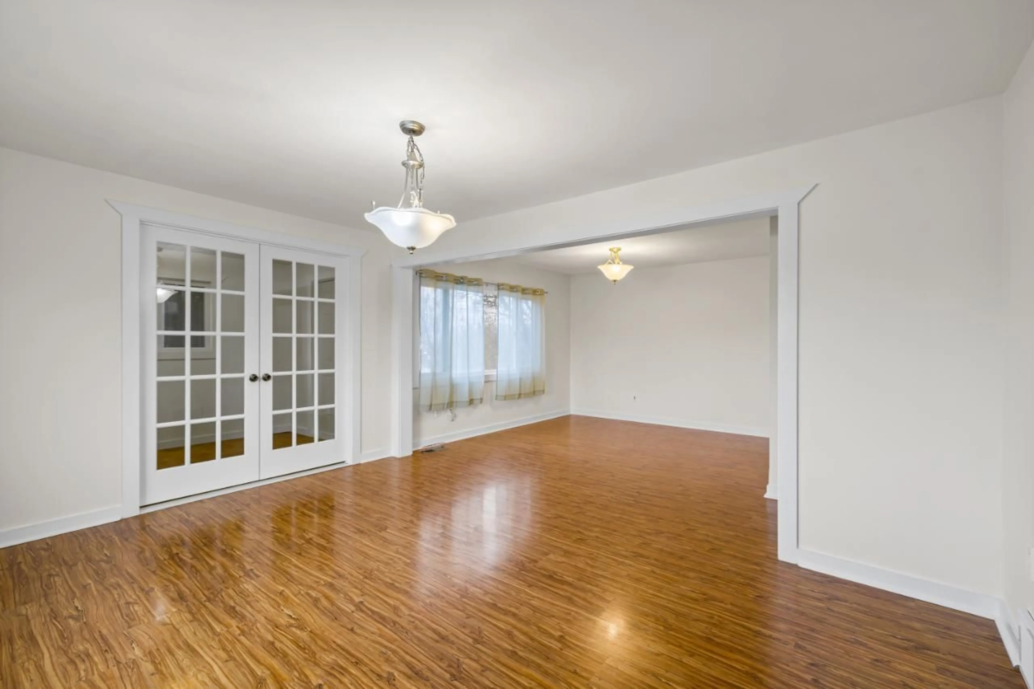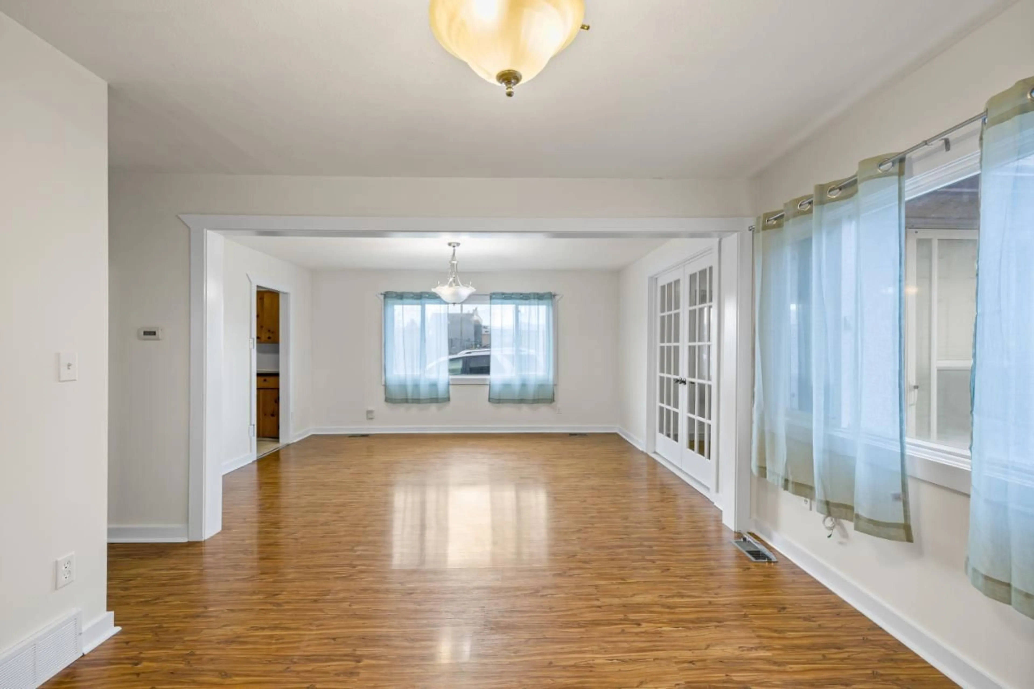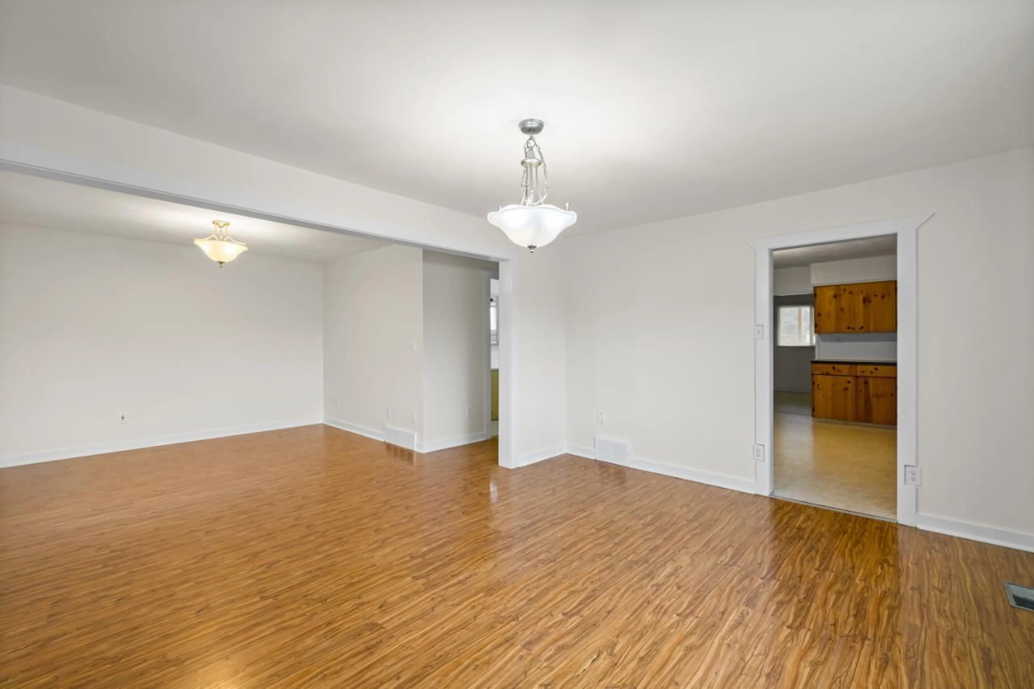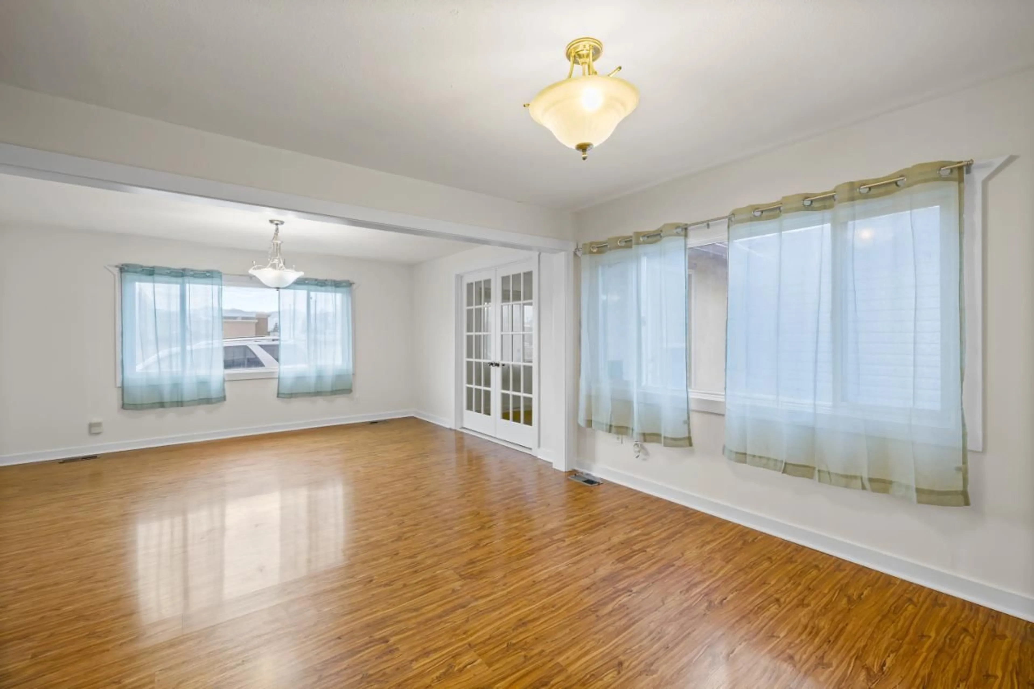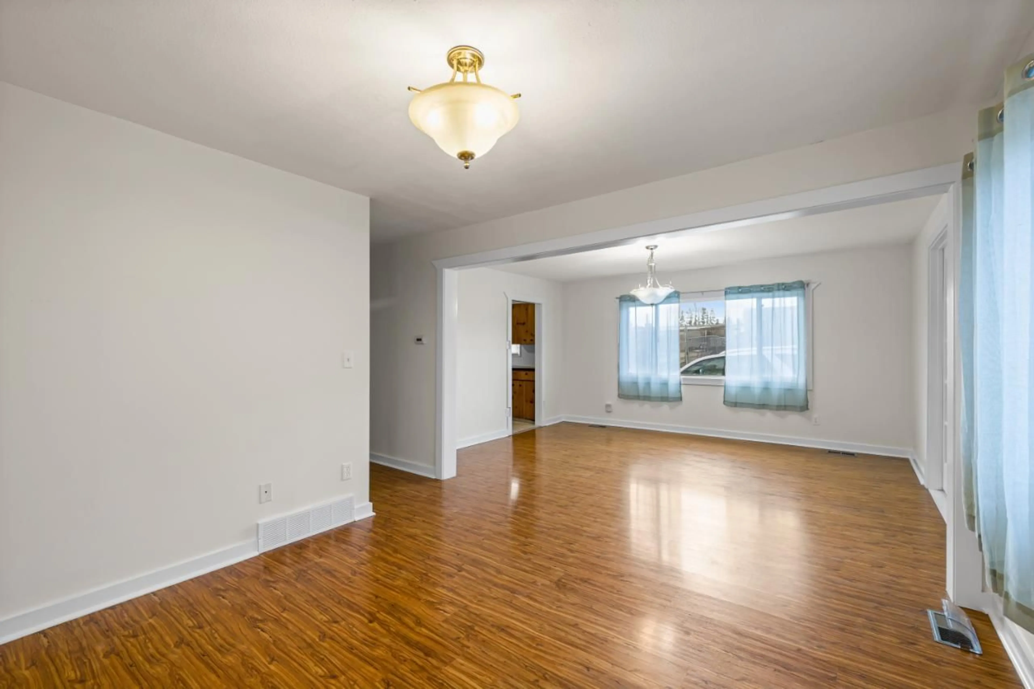1234 NORTHWEST BLVD, Creston, British Columbia V0B1G6
Contact us about this property
Highlights
Estimated ValueThis is the price Wahi expects this property to sell for.
The calculation is powered by our Instant Home Value Estimate, which uses current market and property price trends to estimate your home’s value with a 90% accuracy rate.Not available
Price/Sqft$150/sqft
Est. Mortgage$1,413/mo
Tax Amount ()-
Days On Market326 days
Description
Looking for either an investment or an opportunity to live on the same property that you work from? Look no farther, this .23 of an acre property located in the business sector of Northwest Boulevard offers a surprisingly spacious 2 bedroom home with full unfinished basement as well as a detached 21'6" x 12' water factory building. This business is not in operation at this time however the equipment is all set up still and the Seller is willing to provide the instructions on how to operate it. Features of this home include an open concept living room and dining room, a huge country kitchen, a private rear deck, a detached single garage or workshop, other smaller outbuildings and a partially fenced rear yard. The roof on the home was replaced not long ago and some interior renovations have been done including interior painting and several new light fixtures. This property is zoned Highway Service Commercial - if a bottled water factory is not for you there are lots of other options for this freestanding building that would fall under the current zoning. Easy access off of NW Blvd which forms a part of Highway 3. Call your REALTOR for a viewing and decide what business venture you would like to run from the property! (id:39198)
Property Details
Interior
Features
Main level Floor
Foyer
9'10 x 7'7Dining room
14'10 x 10Living room
12 x 11Kitchen
14'1 x 9'8Exterior
Parking
Garage spaces 6
Garage type -
Other parking spaces 0
Total parking spaces 6
Property History
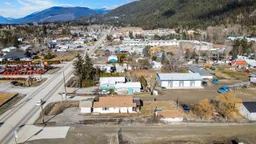
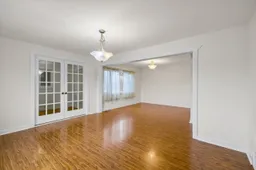 45
45