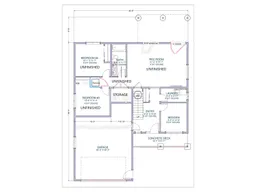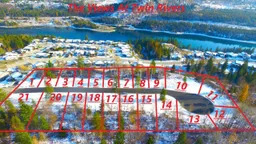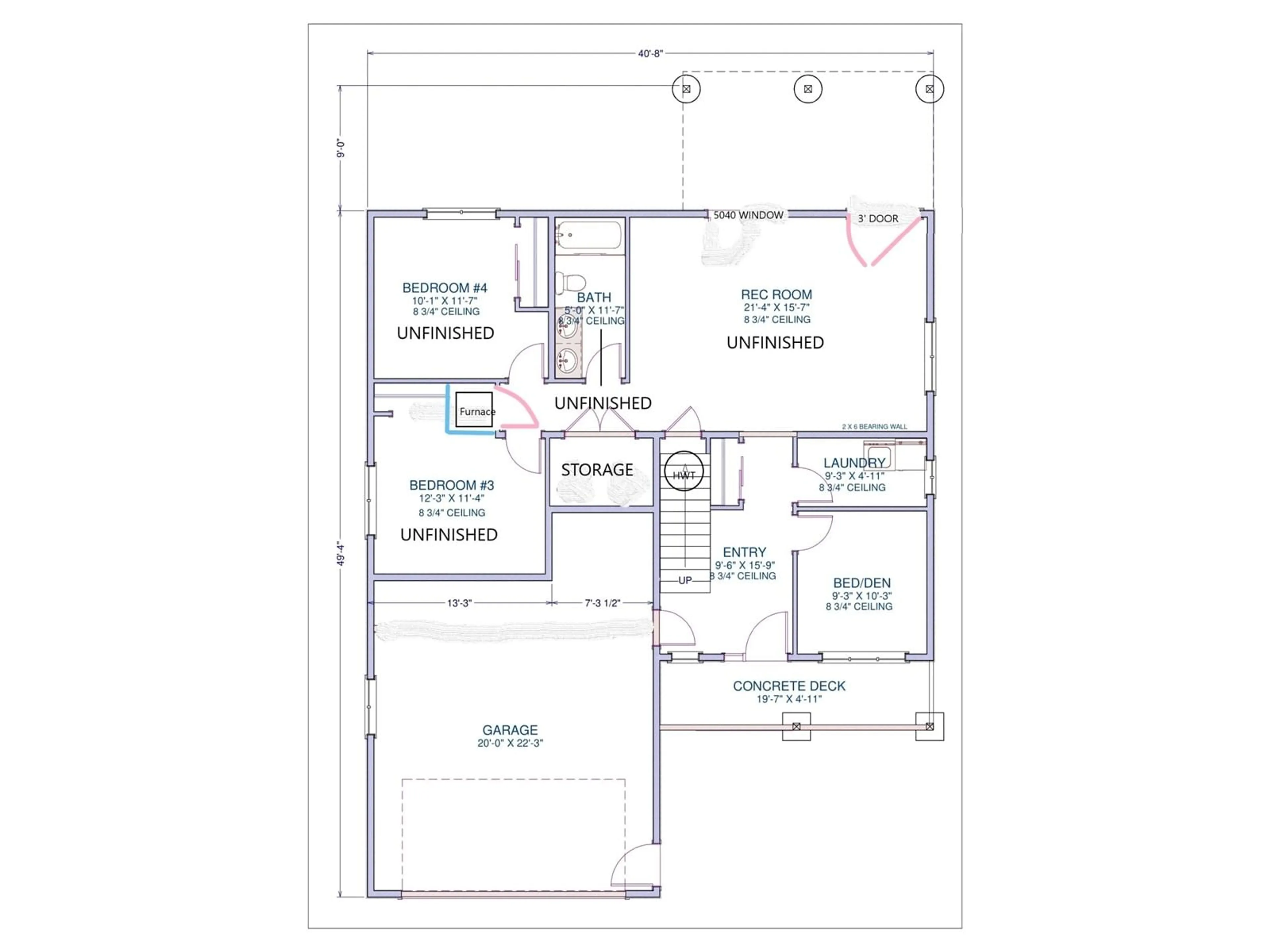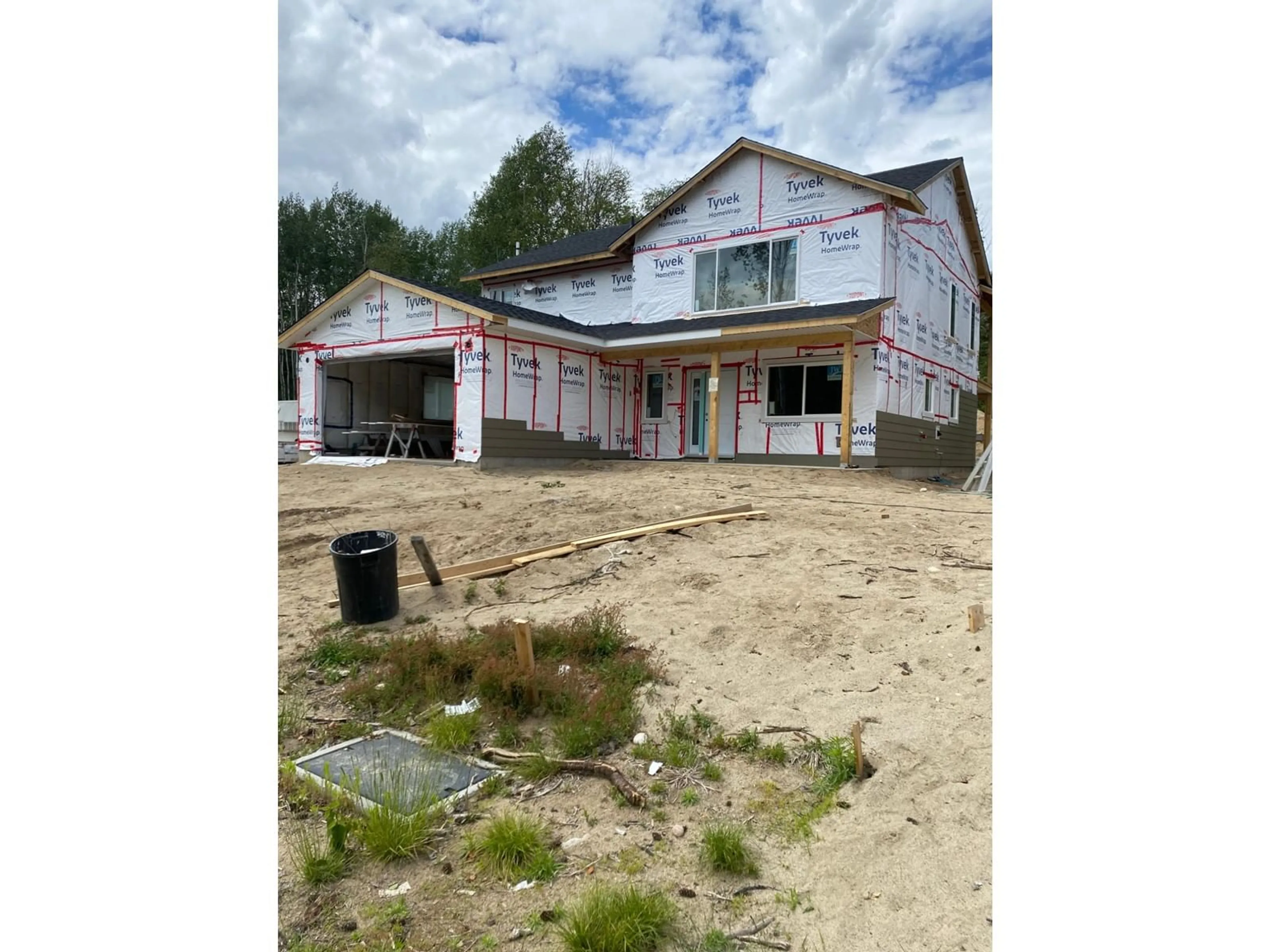3724 TOBA ROAD, Castlegar, British Columbia V1N4Y3
Contact us about this property
Highlights
Estimated ValueThis is the price Wahi expects this property to sell for.
The calculation is powered by our Instant Home Value Estimate, which uses current market and property price trends to estimate your home’s value with a 90% accuracy rate.Not available
Price/Sqft$284/sqft
Days On Market40 days
Est. Mortgage$2,791/mth
Tax Amount ()-
Description
Discover modern living in this brand-new single-family home located in the serene Twin Rivers subdivision. This beautifully designed home features an open-concept main floor with a spacious kitchen, living, and dining area. The kitchen boasts a large island and ample cabinetry, perfect for any home chef. The main floor also includes a luxurious master suite with a large walk-in closet and an ensuite bathroom. An additional bedroom and bathroom provide comfort and convenience for family or guests. On the ground level, you'll find a versatile den or office space, a finished laundry room, two more bedrooms, a full bathroom, and a large recreation room with potential for a future suite. Situated in a tranquil community with easy access to parks, trails, and local amenities, this home offers the perfect blend of comfort and modern design. Don't miss the chance to make this stunning new build your forever home while saving thousands on closing costs with the Newly Built Home Exemption for Property Transfer Tax. Contact today to schedule a viewing! Floor plans in the photos are approximate and all measurements and layouts should be independently verified by prospective purchasers. (id:39198)
Property Details
Interior
Features
Lower level Floor
Bedroom
10'2 x 9'3Foyer
15'8 x 5'11Laundry room
9'3 x 4'10Property History
 6
6 12
12

