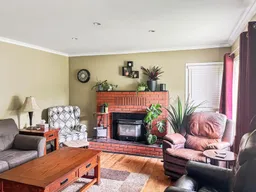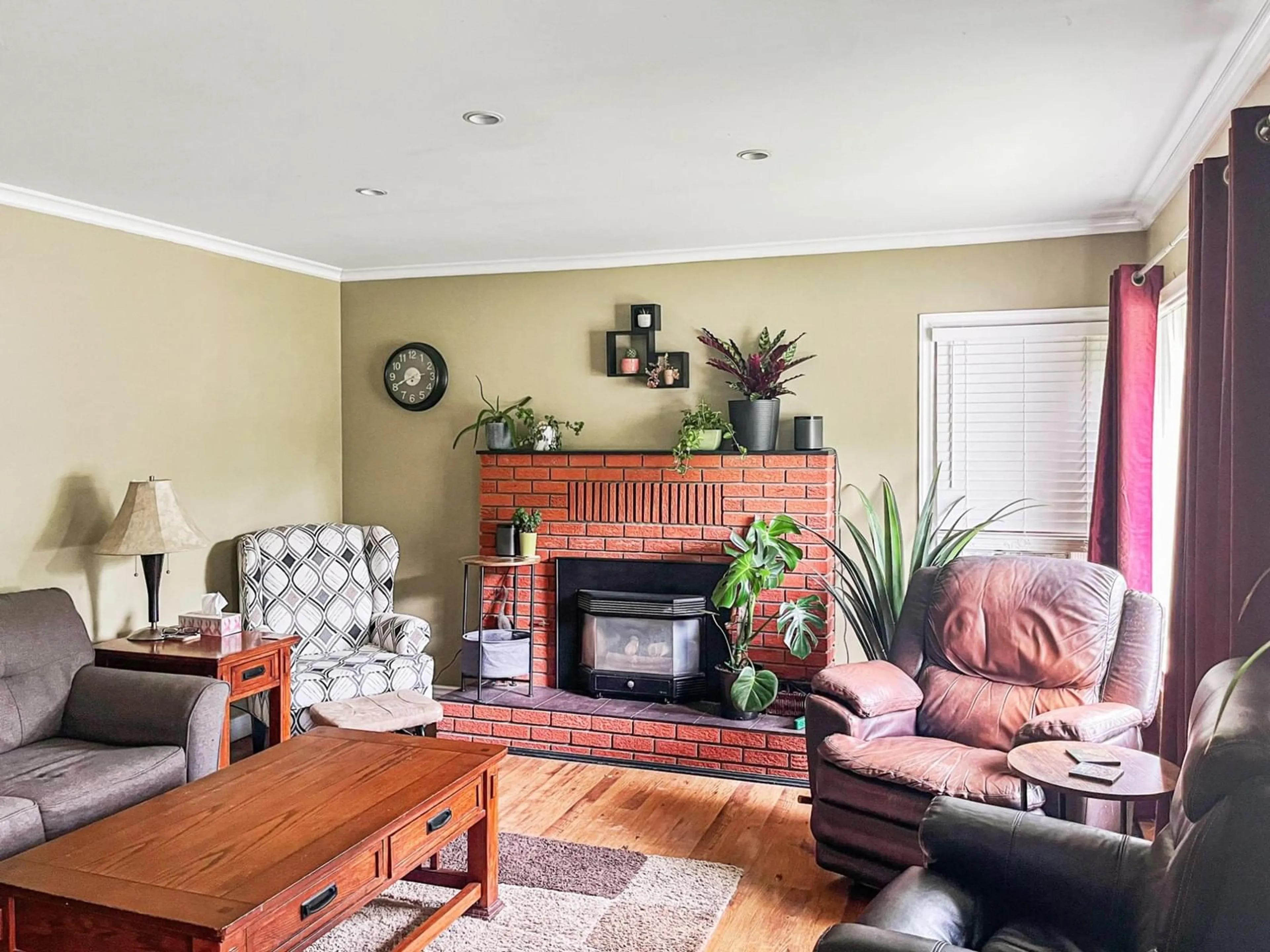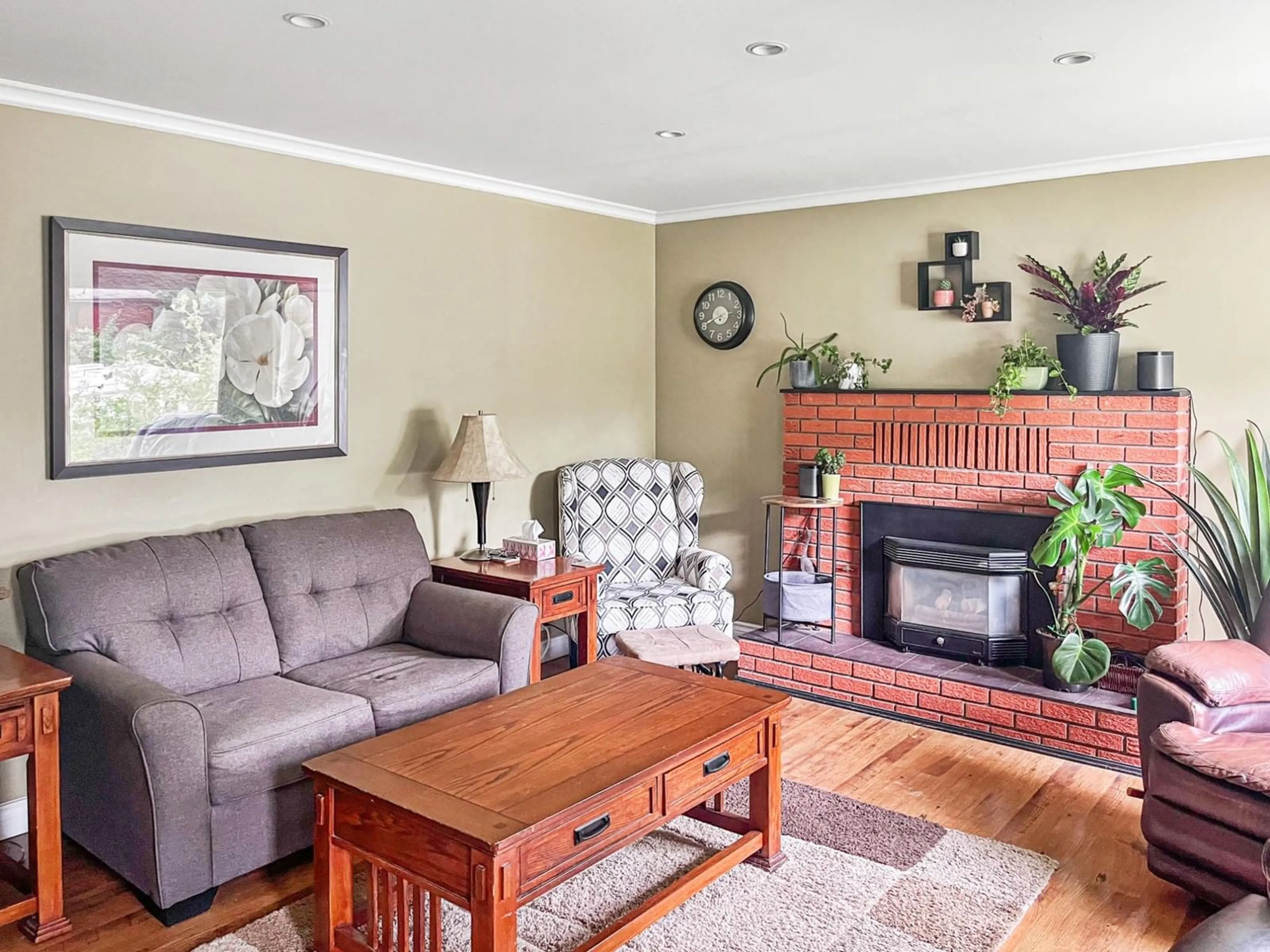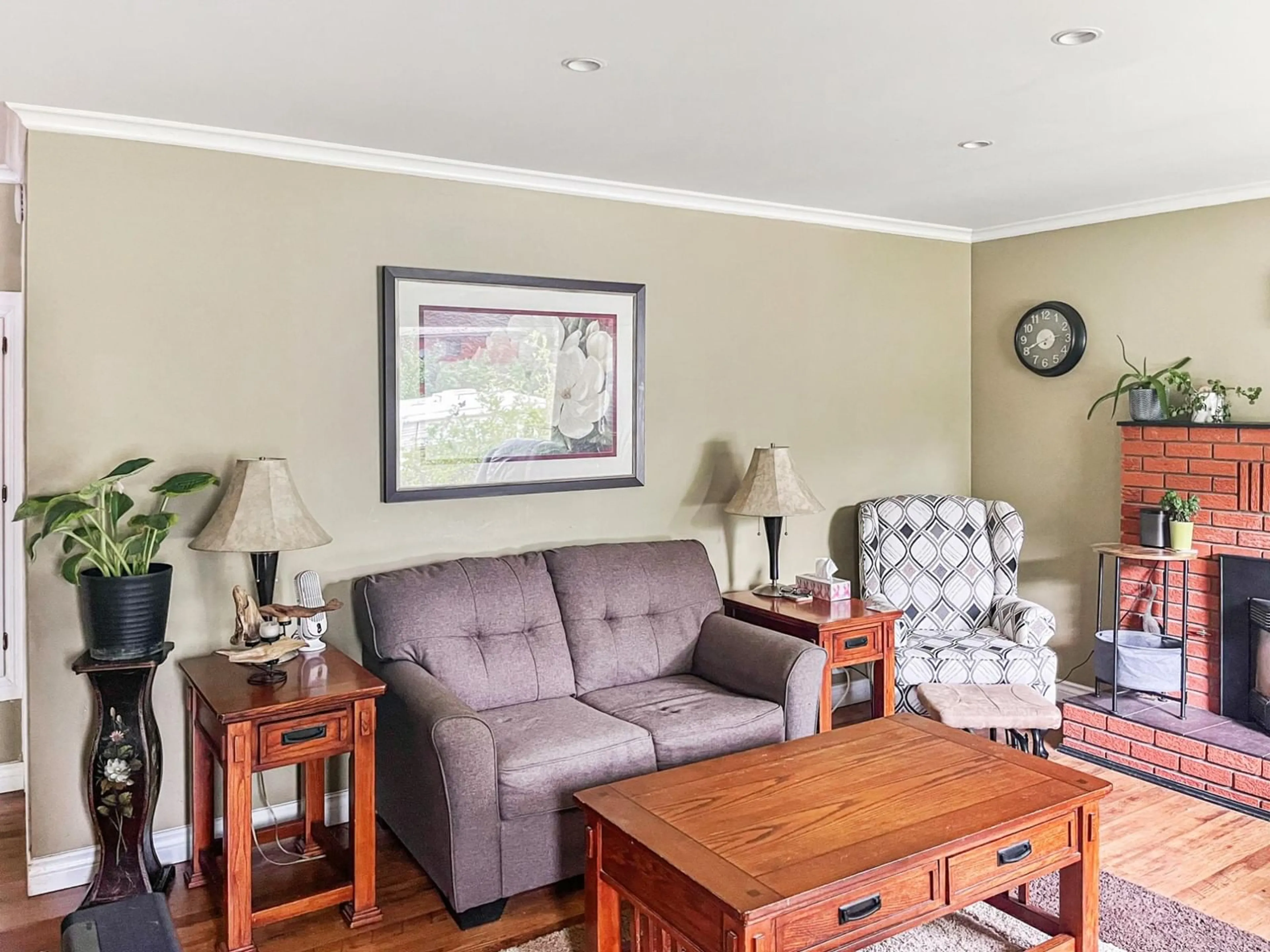802 8TH STREET, Castlegar, British Columbia V1N2G7
Contact us about this property
Highlights
Estimated ValueThis is the price Wahi expects this property to sell for.
The calculation is powered by our Instant Home Value Estimate, which uses current market and property price trends to estimate your home’s value with a 90% accuracy rate.Not available
Price/Sqft$195/sqft
Days On Market30 days
Est. Mortgage$2,100/mth
Tax Amount ()-
Description
Welcome to your dream home! This beautiful 5 bedroom, 2 bathroom house is ideally situated in downtown Castlegar, just blocks from schools. The property boasts a modern, one-year-old furnace ensuring comfort and efficiency throughout the year. The main floor features newer laminate flooring, offering a fresh and contemporary feel as well as an updated kitchen and spacious living and dining areas that make hosting friends and family a breeze. The basement is a standout feature with a versatile workshop, perfect for DIY projects or hobbies, and a secondary living space ideal for a family room, playroom, or guest quarters. The spacious layout ensures plenty of room for everyone and everything. Step outside to a beautifully landscaped yard, perfect for outdoor entertaining or simply enjoying a quiet moment. The home is conveniently located just steps from the local tennis courts, providing excellent recreational opportunities for all ages. Plus, you'll be close to all amenities, including shopping, dining, and public transportation, making everyday living a breeze. Don't miss this exceptional opportunity to own a home that combines comfort, convenience, and charm in a prime downtown location. Schedule your viewing today and discover all that this wonderful property has to offer! (id:39198)
Property Details
Interior
Features
Lower level Floor
Living room
16'10 x 15Workshop
28 x 10'8Bedroom
11'1 x 9'5Bedroom
11 x 9Property History
 50
50


