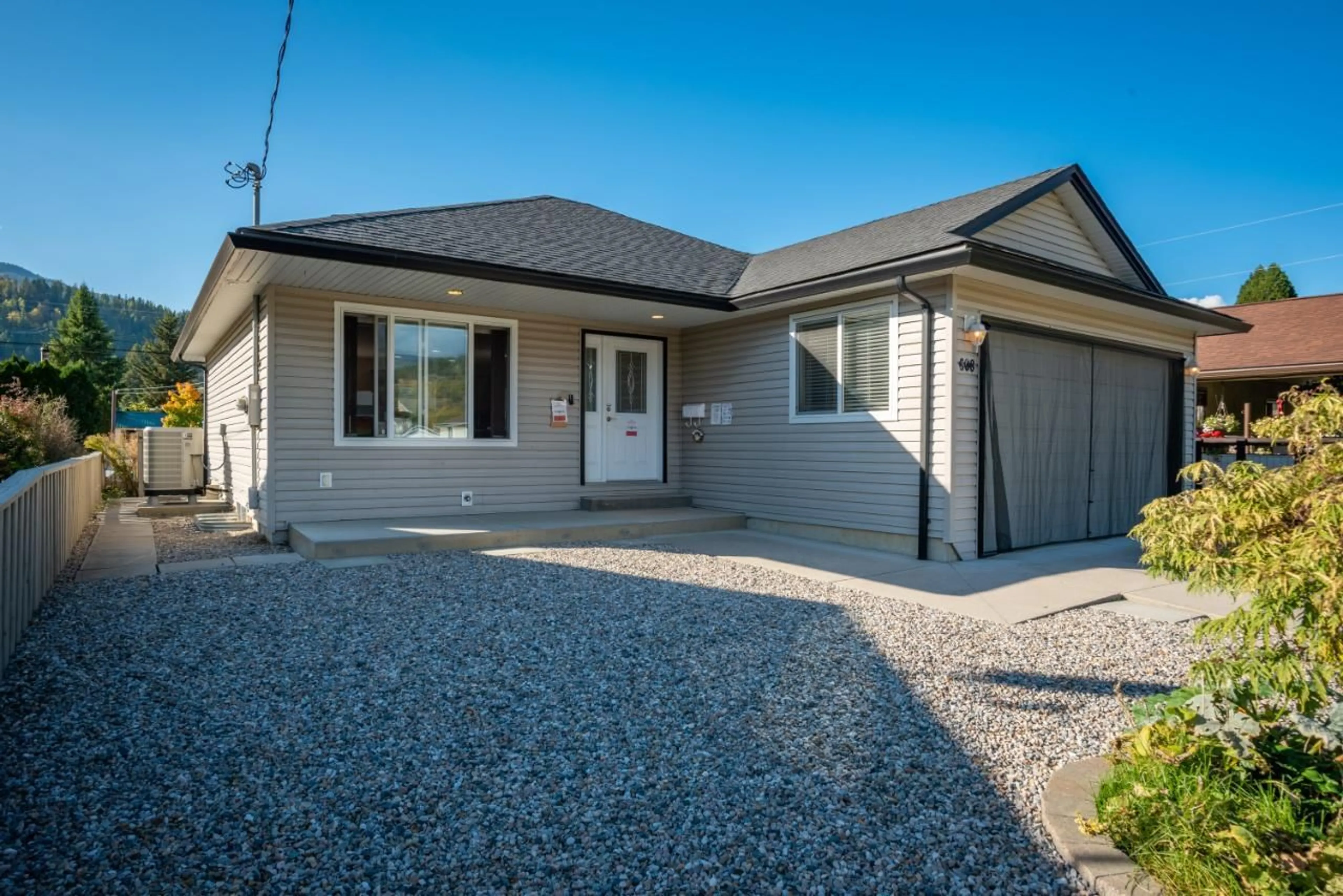608 6TH AVENUE, Castlegar, British Columbia V1N1T9
Contact us about this property
Highlights
Estimated ValueThis is the price Wahi expects this property to sell for.
The calculation is powered by our Instant Home Value Estimate, which uses current market and property price trends to estimate your home’s value with a 90% accuracy rate.Not available
Price/Sqft$290/sqft
Est. Mortgage$2,727/mo
Tax Amount ()-
Days On Market268 days
Description
Fantastic Family Home... with a double garage and a seperate shop! This beautiful 4 bedroom, 2 bathroom home boasts; an open concept kitchen/living/dining areas with patio doors leading to a deck plus a patio area with gazebo, master bedroom has a walk-in closet, a great mudroom heading to the double garage. Downstairs you will find 2 more bedrooms, a large rec/family room, another bathroom and a utility/storage room. This beautiful home also has central vacuum, a heat pump and a fenced dog run. You will love the deisgn of the low maintenance landscaping surrounding the home, there is abundant off street parking available and an absolutely fantastic 20'x24' fully finished detached workshop/ garage with electrical service. This property's location is just steps from parks, recreation, schools, shopping, public transit and more on a no-through street in a quiet and highly desirable residential area. Make your appointment for a viewing today! (id:39198)
Property Details
Interior
Features
Lower level Floor
Bedroom
14'4 x 10Family room
27 x 13Bedroom
11 x 10Laundry room
11 x 8Exterior
Parking
Garage spaces 6
Garage type -
Other parking spaces 0
Total parking spaces 6
Property History
 52
52




