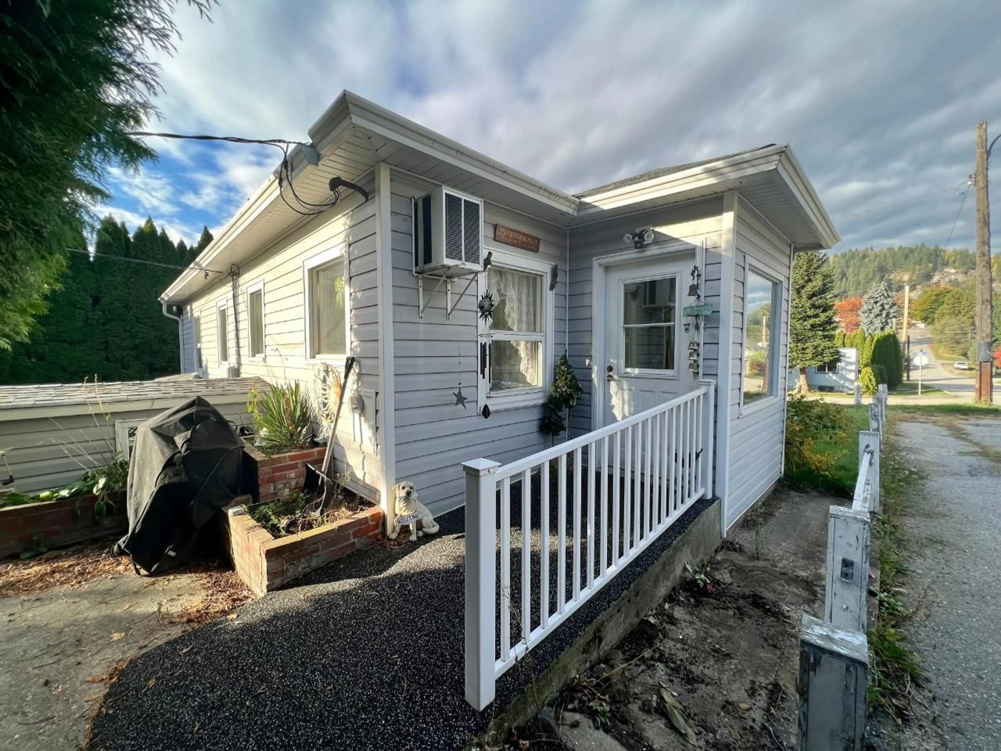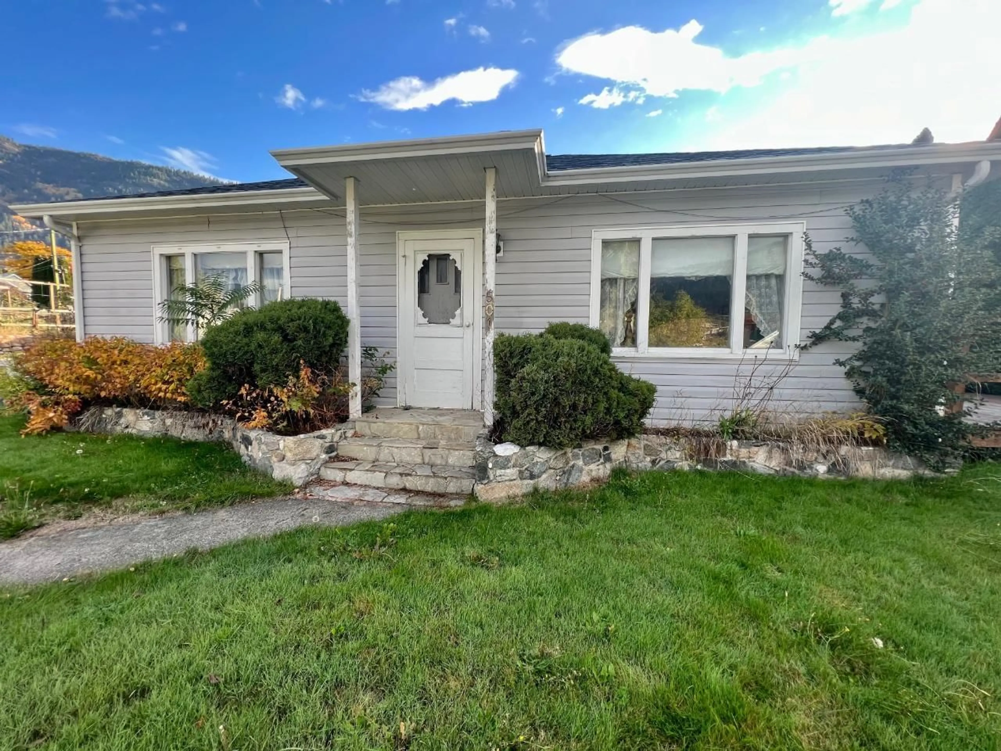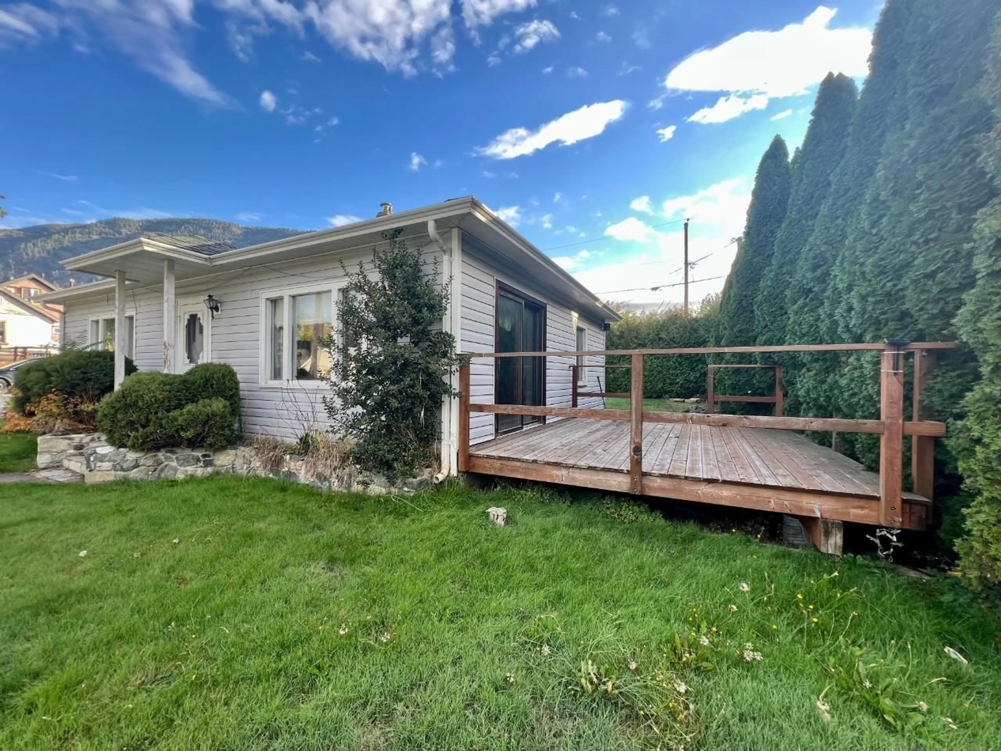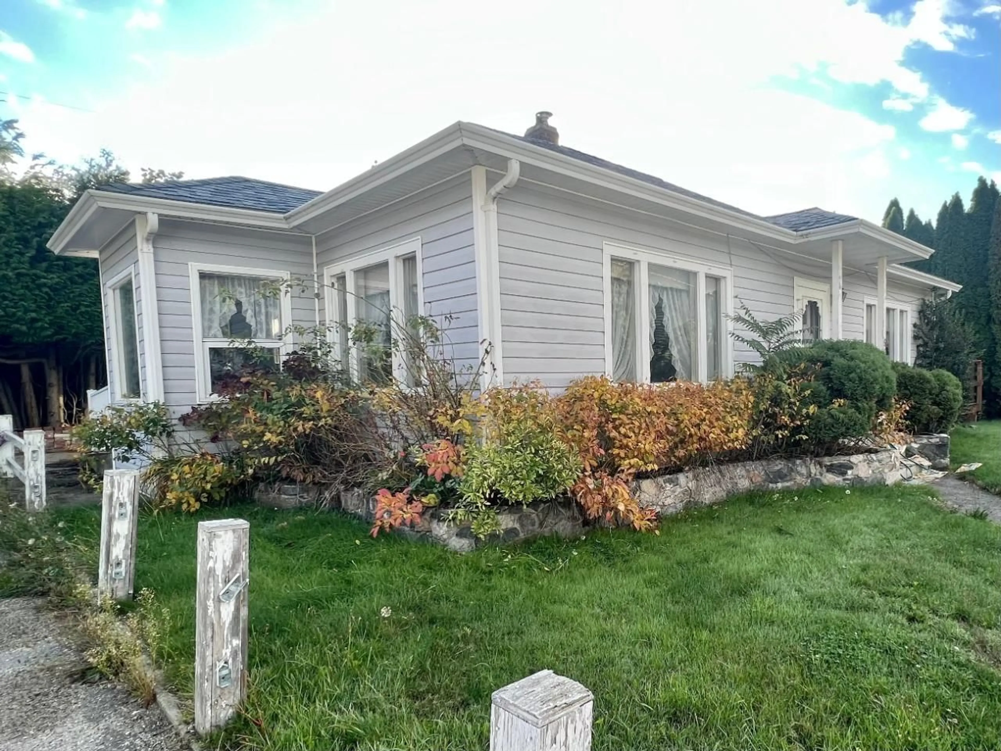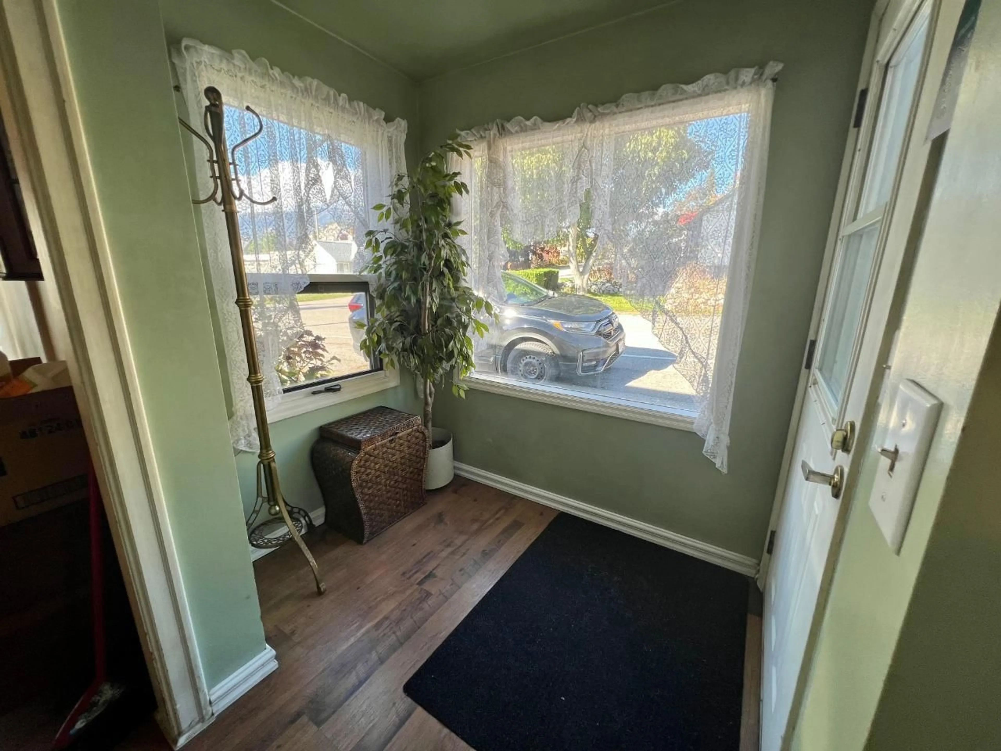501 8TH AVENUE, Castlegar, British Columbia V1N1N7
Contact us about this property
Highlights
Estimated ValueThis is the price Wahi expects this property to sell for.
The calculation is powered by our Instant Home Value Estimate, which uses current market and property price trends to estimate your home’s value with a 90% accuracy rate.Not available
Price/Sqft$225/sqft
Est. Mortgage$1,760/mo
Tax Amount ()-
Days On Market282 days
Description
A charming haven of comfort and potential, this delightful two-bedroom, one-bathroom home beckons with the promise of a bright future (and not just from the large windows in all the rooms!). Nestled on a corner lot, the property boasts a cozy, private backyard, cocooned by a towering hedge, offering a retreat from the outside world. The main floor showcases inviting laminate flooring, while the master bedroom opens to a sunny deck, perfect for soaking in the day's rays. With the easy option to create a third bedroom downstairs, this house presents a world of possibilities. The backyard, a hidden gem, is an entertainer's dream, beckoning you to host gatherings and create lasting memories to the sounds of the trickling pond. Situated on two city lots, this property invites you to embrace the joys of home and the promise of what's to come. It is close to schools, shopping and the hospital. Don't miss the chance to make this your very own sanctuary. Call your REALTOR(R) today to book a private showing. (id:39198)
Property Details
Interior
Features
Lower level Floor
Recreation room
19 x 11'9Den
11'10 x 9'10Storage
11 x 8'3Storage
12 x 4'8Property History
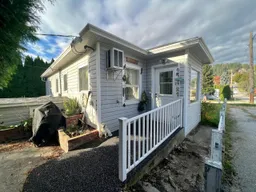 33
33
