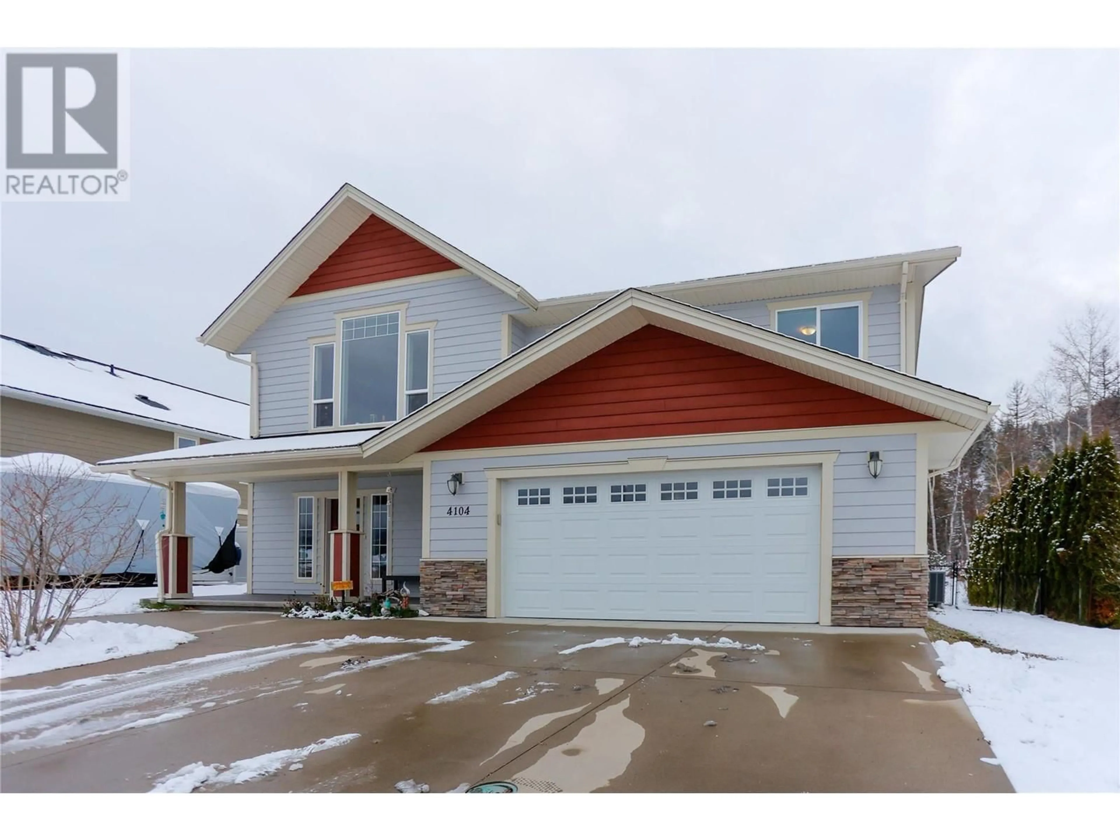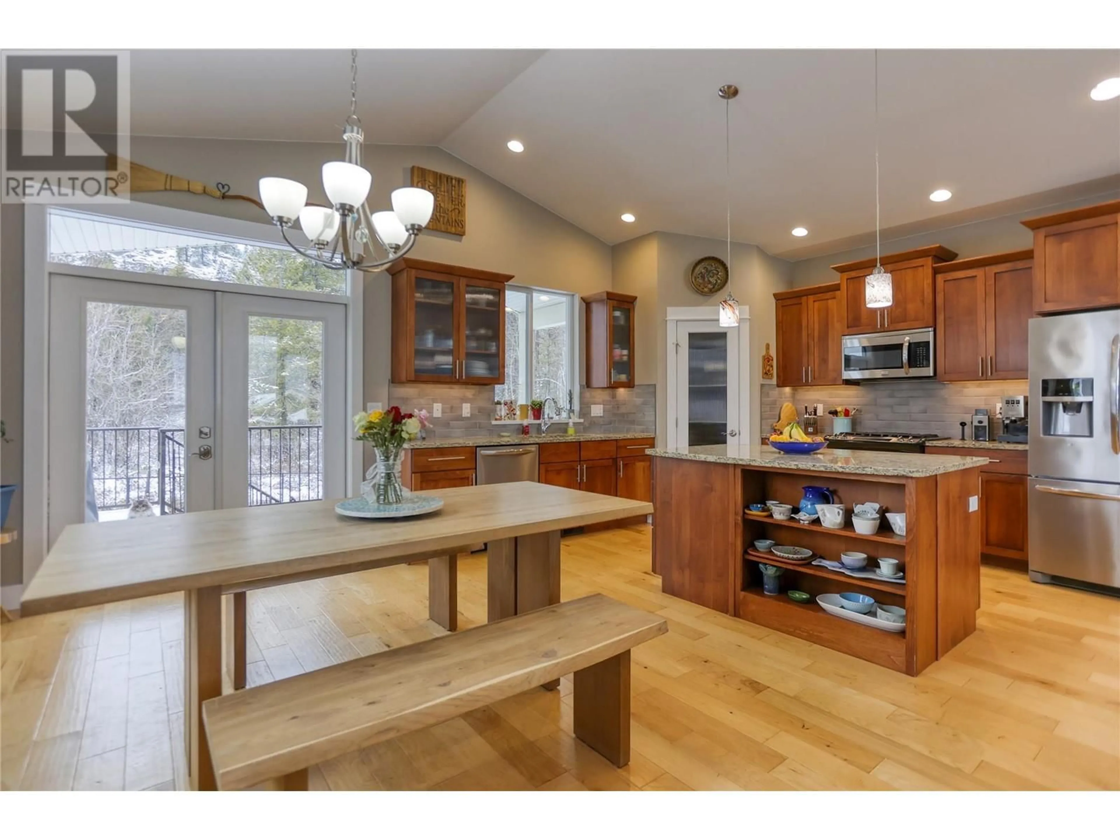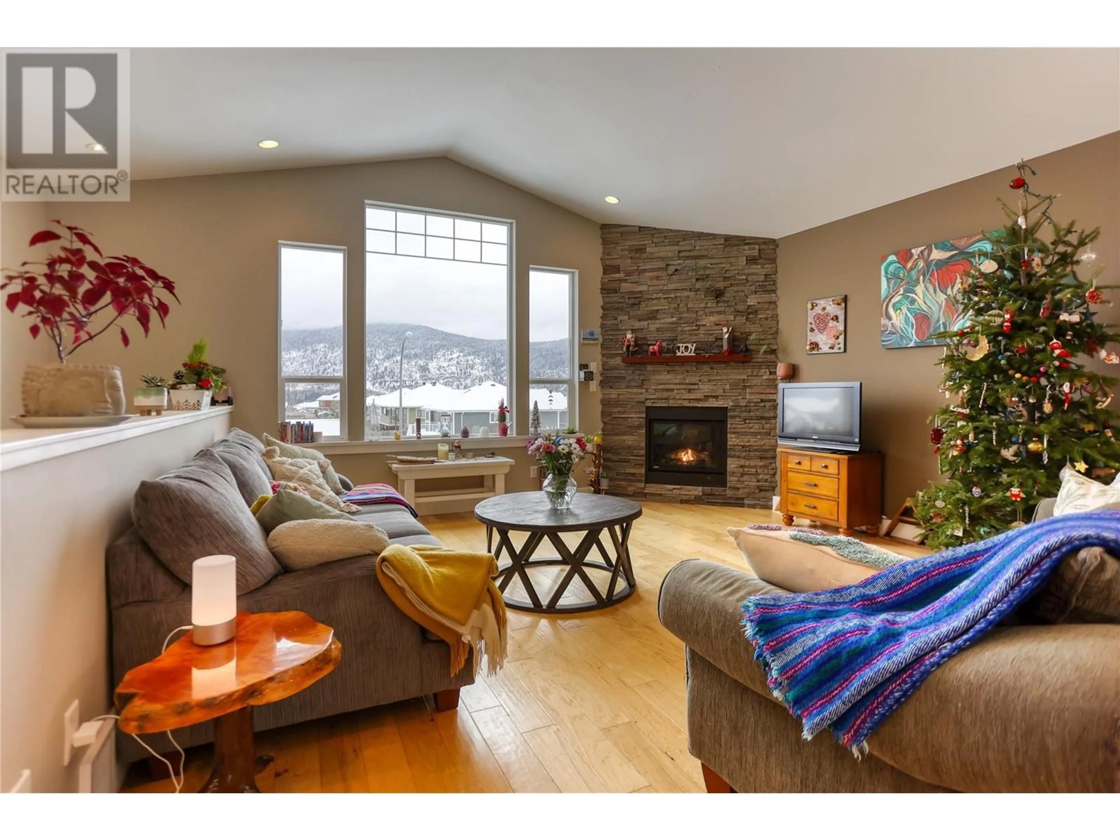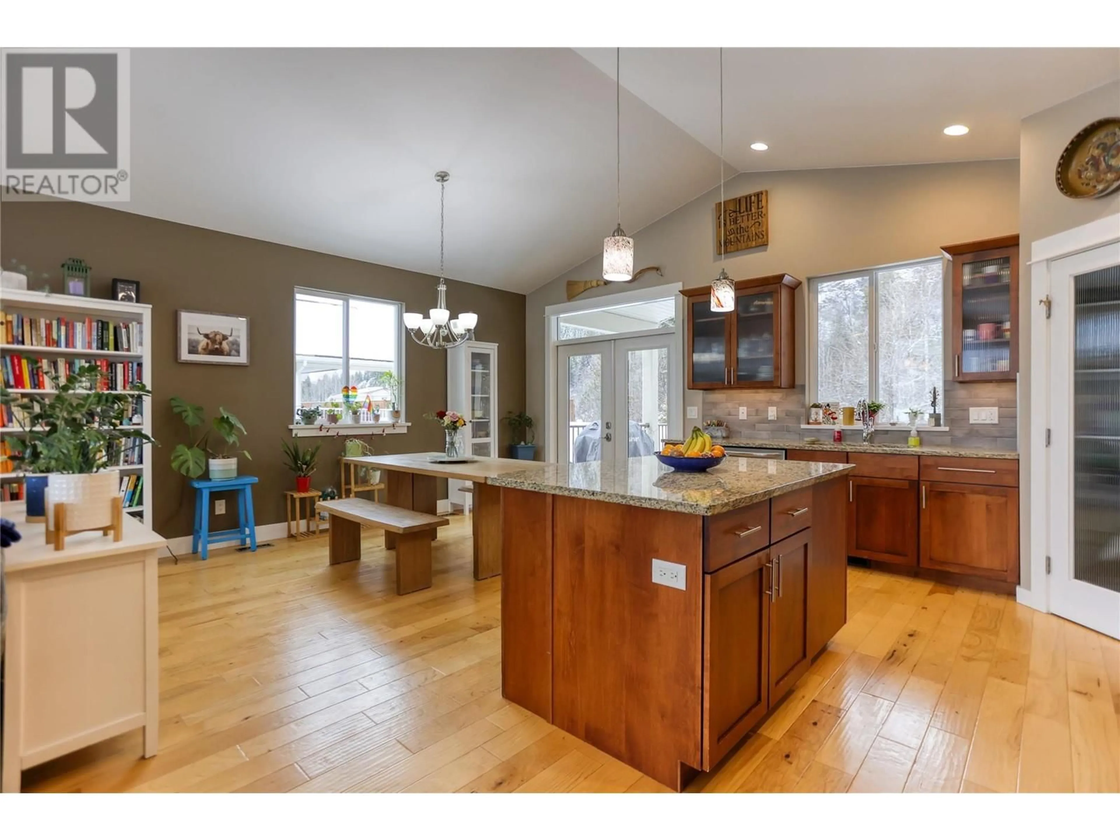4104 16th Avenue, Castlegar, British Columbia V1N4X7
Contact us about this property
Highlights
Estimated ValueThis is the price Wahi expects this property to sell for.
The calculation is powered by our Instant Home Value Estimate, which uses current market and property price trends to estimate your home’s value with a 90% accuracy rate.Not available
Price/Sqft$268/sqft
Est. Mortgage$3,238/mo
Tax Amount ()-
Days On Market11 days
Description
Stunning View Home in Grandview Heights Located in a family-friendly neighbourhood with a school bus pick-up just a few houses away, this 4-bedroom, 3-bathroom home offers breathtaking mountain views from both the living room and private backyard. Built with attention to detail, the home features a large tile entry way, vaulted ceilings and an open-concept living, dining, and kitchen area with beautiful wood cabinetry, granite counter tops throughout and a custom stone gas fireplace in the living room. The master bedroom boasts a walk-in closet and ensuite bathroom, while the upper bathrooms are enhanced with heated floors for added comfort. Additional features include a high-efficiency furnace with air conditioning, heat recovery ventilation unit, on-demand gas hot water, and a double-wide garage with hot and cold water. Recent updates include fresh exterior paint, new paint in both upstairs bathrooms, new stairs leading to the covered deck and new washer/dryer. The cozy, private covered deck with a gas hookup for your BBQ is perfect for outdoor dining, and the large family room on the main floor provides walkout access to the fully fenced backyard with an irrigation system. With its engineered hardwood flooring and thoughtful design, this home offers both style and functionality in an exceptional setting. (id:39198)
Property Details
Interior
Features
Second level Floor
Pantry
4'1'' x 4'1''Bedroom
11'8'' x 9'8''Bedroom
11'1'' x 10'1''Full bathroom
measurements not available x measurements not availableExterior
Features
Parking
Garage spaces 2
Garage type -
Other parking spaces 0
Total parking spaces 2




