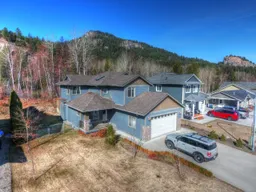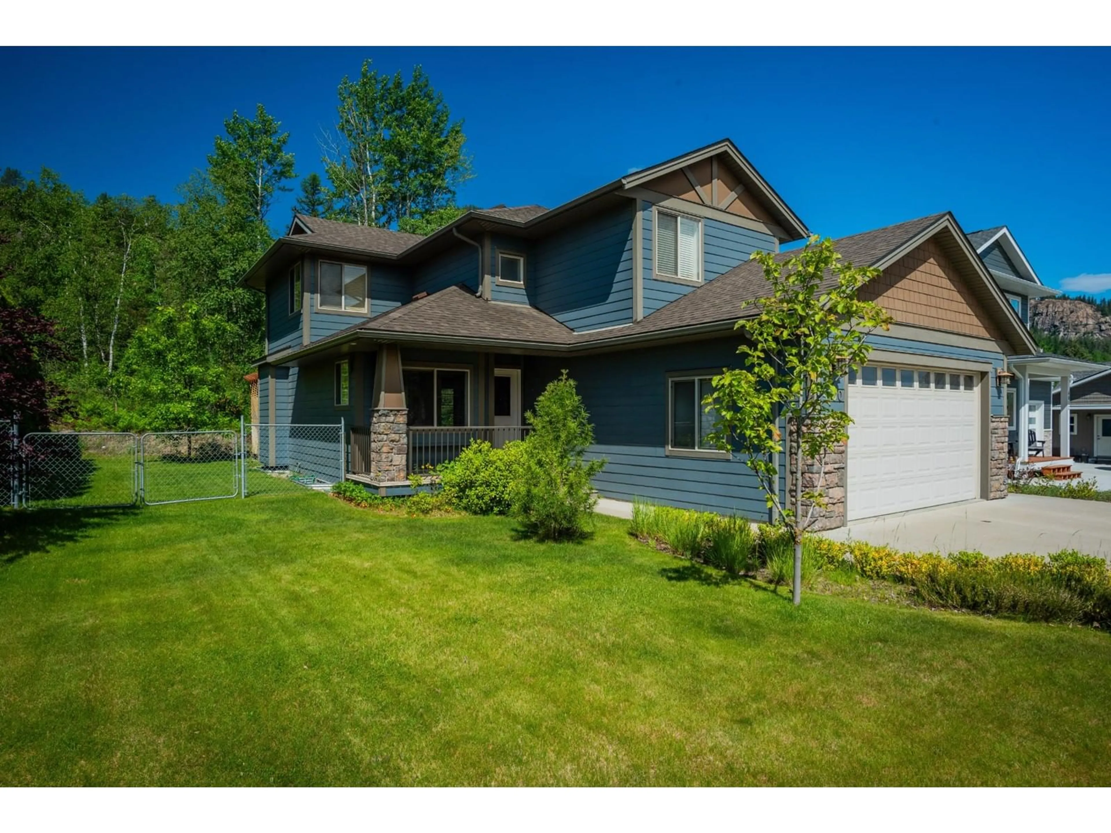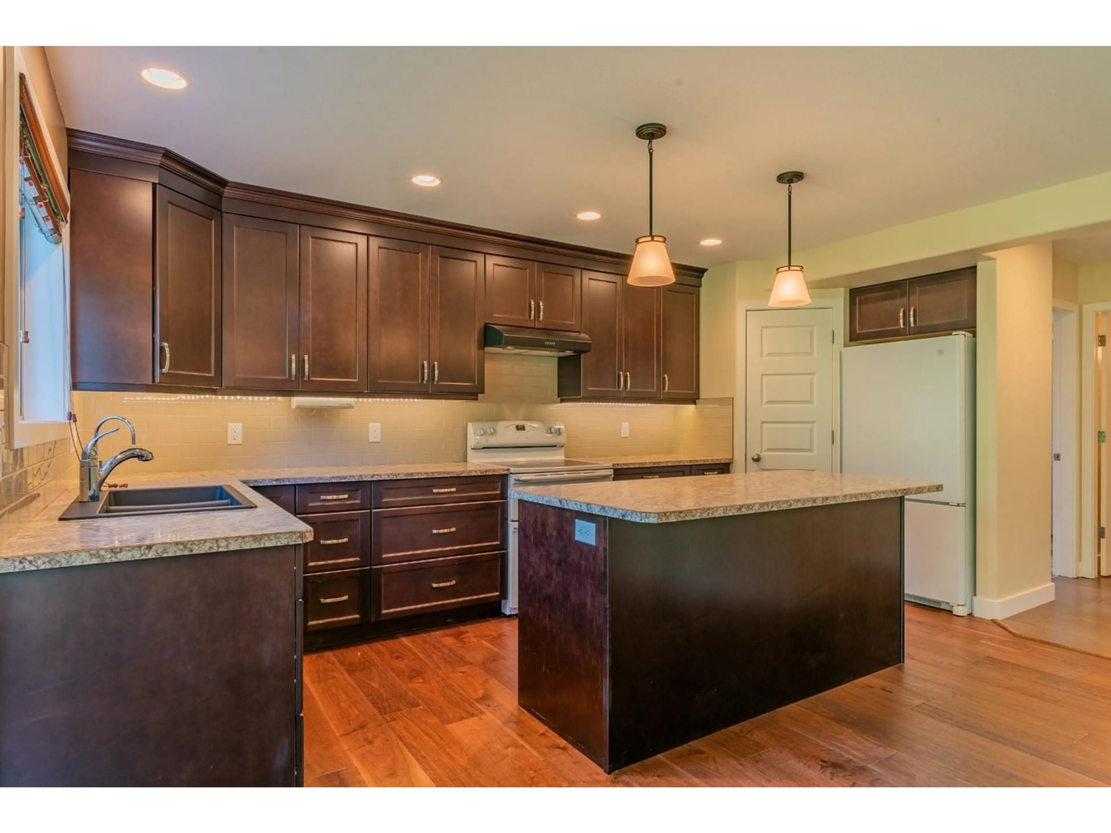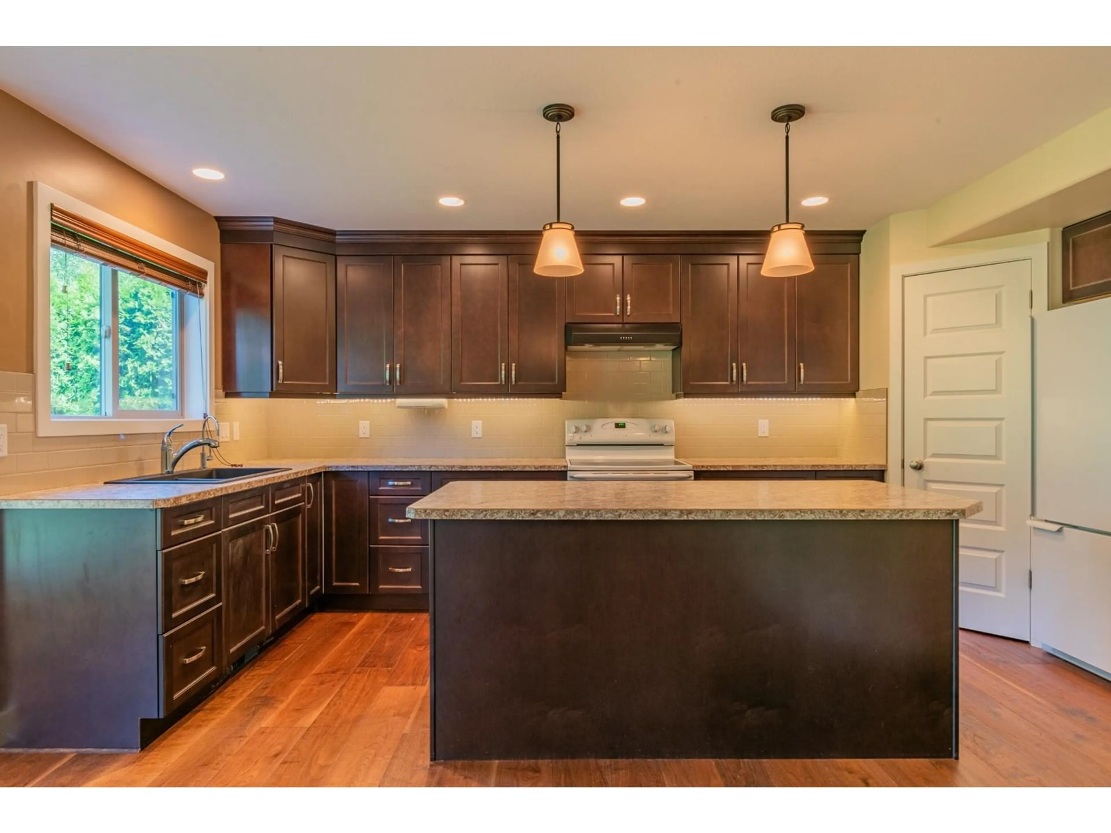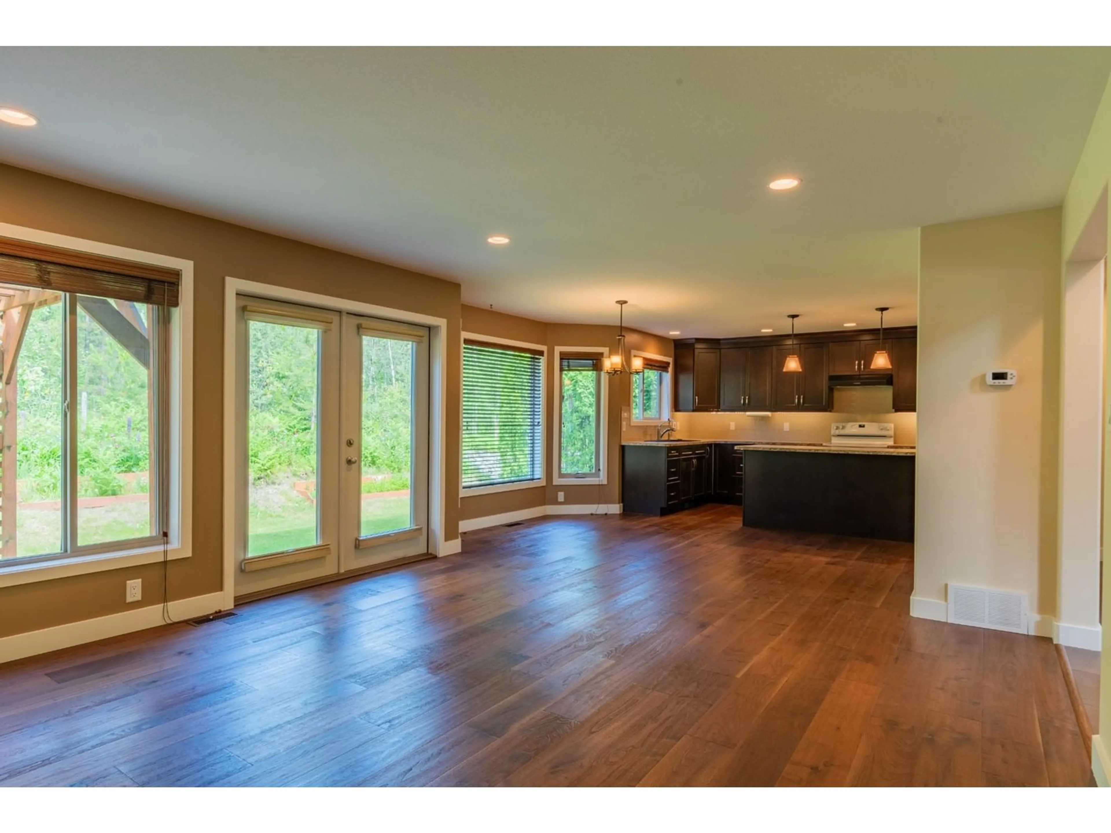4100 16TH AVENUE, Castlegar, British Columbia V1N4X7
Contact us about this property
Highlights
Estimated ValueThis is the price Wahi expects this property to sell for.
The calculation is powered by our Instant Home Value Estimate, which uses current market and property price trends to estimate your home’s value with a 90% accuracy rate.Not available
Price/Sqft$279/sqft
Est. Mortgage$3,349/mo
Tax Amount ()-
Days On Market217 days
Description
This stunning custom-built home offers a perfect blend of luxury and functionality, ideal for those seeking a spacious and well-designed living space. Located in a desirable neighborhood, this home features 3 bedrooms plus a den, perfect for those who need additional space for a home office or guest room. With 4 bathrooms, including a master en-suite for added convenience and privacy, this home caters to the needs of a modern family. Spread across 3 floors, this home provides ample living space for relaxation and entertainment. The double garage ensures plenty of parking and storage space for vehicles and outdoor equipment. Step inside, and you'll be greeted by the elegance of engineered hardwood floors that flow seamlessly throughout the home. The large open-concept kitchen is a chef's dream, complete with appliances, a pantry for storage, and a stylish design that makes meal preparation a joy. This beautiful home has AC system ensures comfort during hot summer days, inground spriklers and a fenced yard to enjoy, while the mudroom offers a practical space for storing outdoor gear and keeping the home tidy. Entertain guests in the family room, which features a built-in bar for serving drinks and snacks. This space is perfect for hosting gatherings or unwinding after a long day. Overall, this custom-built home offers a blend of comfort and practicality, making it a perfect choice for those looking for a modern and well-appointed living space. (id:39198)
Property Details
Interior
Features
Above Floor
Full bathroom
Bedroom
12'2 x 14'1Primary Bedroom
12'9 x 14'6Ensuite
Exterior
Parking
Garage spaces 4
Garage type -
Other parking spaces 0
Total parking spaces 4
Property History
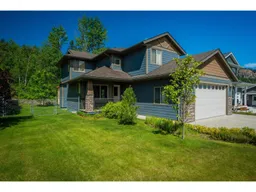 86
86