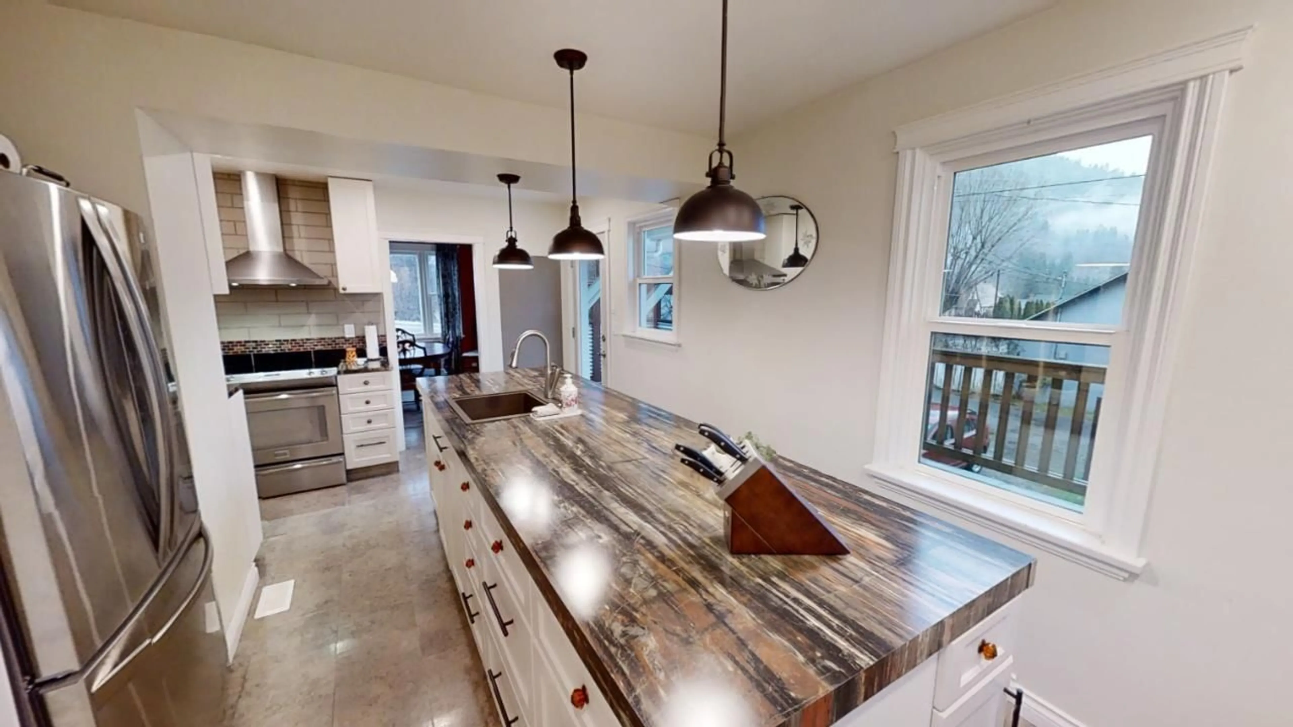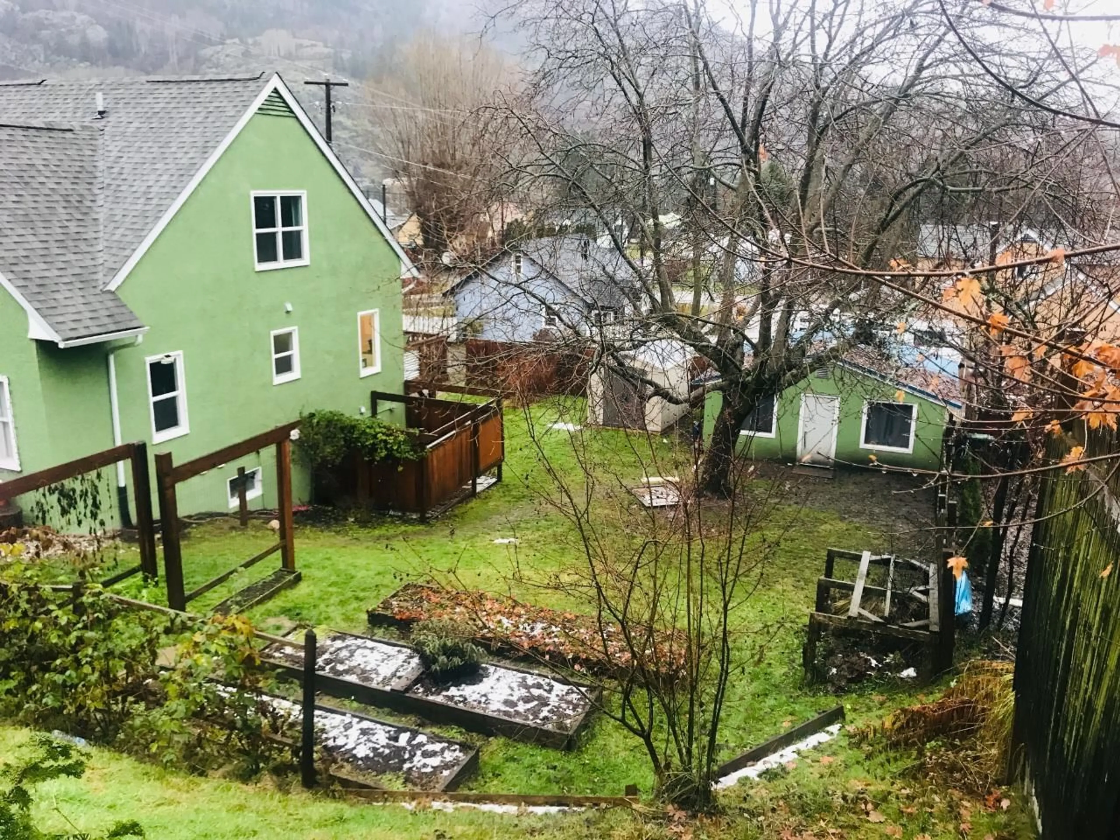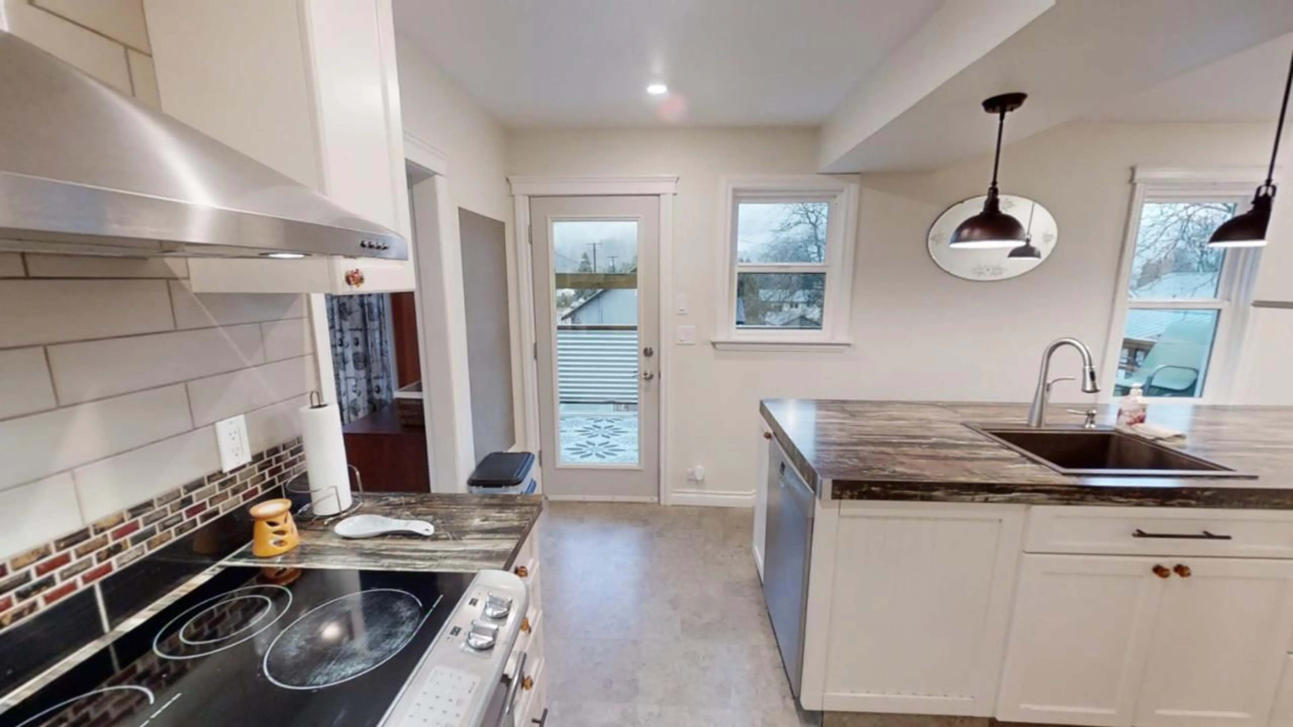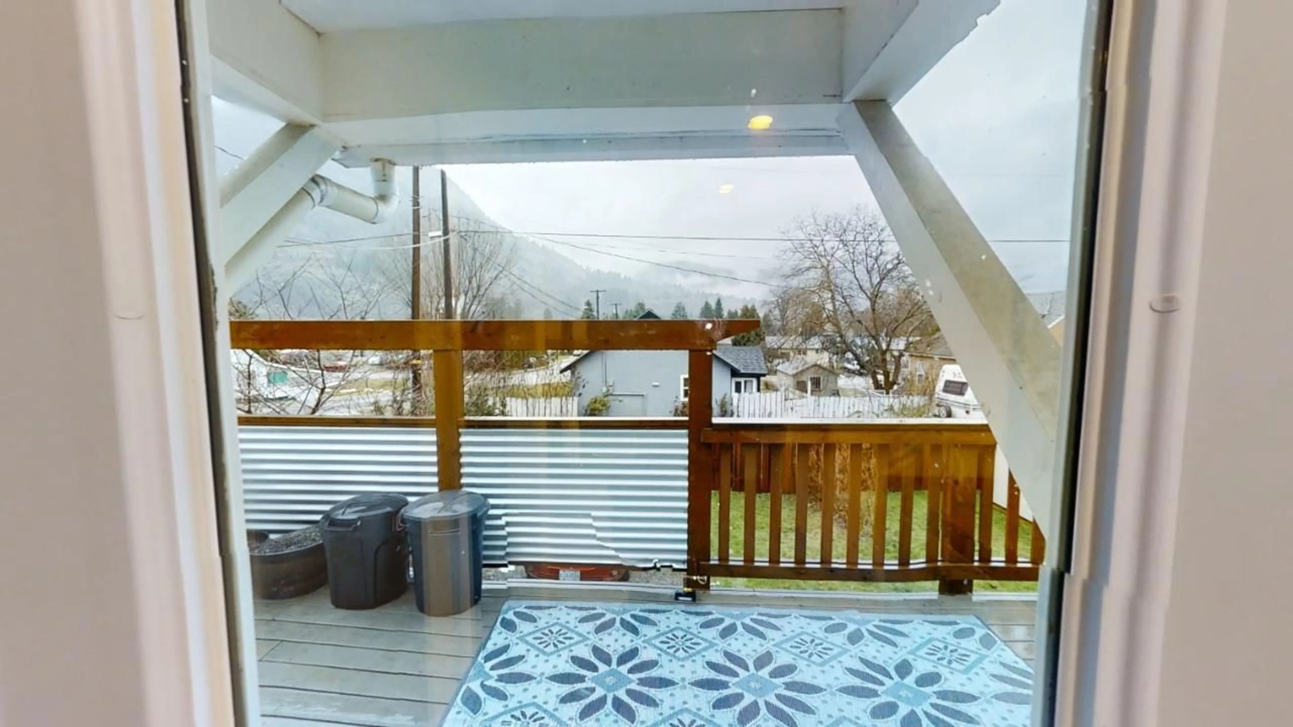403 6TH AVENUE, Castlegar, British Columbia V1N1T4
Contact us about this property
Highlights
Estimated ValueThis is the price Wahi expects this property to sell for.
The calculation is powered by our Instant Home Value Estimate, which uses current market and property price trends to estimate your home’s value with a 90% accuracy rate.Not available
Price/Sqft$230/sqft
Est. Mortgage$2,447/mo
Tax Amount ()-
Days On Market1 year
Description
Located in the center of North Castlegar on an oversized city lot is this stunning move in ready home. This cozy family home boasts 3 bedrooms, 3 bathrooms with a spacious 1 Bed and 1 bath in-law suite. Some other great features include: A custom tiled shower, luxury stand alone soaker, original hardwood floors, as well as a large detached and insulated workshop. This amazing home has an eat it kitchen island with bar seating for entertaining as well as a separate formal dining for more formal dinners and events. Down stairs you'll find the shared laundry and extra large storage area. On the lower level is a full one bedroom one bathroom in-law suite ground level to the back yard, parking pad and alley access. This warm living space boasts a nice flow and feel with lots of natural light. The spacious property includes raised garden beds, walnut, peach, and plumb trees, established blackberry, blueberry, and raspberry bushes along with a large strawberry patch. On a bus route but boasting ample parking and a 20 by 20 workshop. All this just a short walk to shops, restaurants, farmers market, schools, parks, ponds and the Columbia River. (id:39198)
Property Details
Interior
Features
Above Floor
Hall
6'5 x 3'6Full bathroom
Bedroom
10'8 x 14'7Primary Bedroom
12'7 x 17'4Exterior
Parking
Garage spaces 4
Garage type -
Other parking spaces 0
Total parking spaces 4
Property History
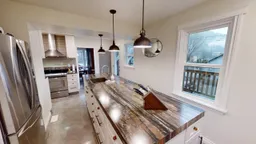 68
68
