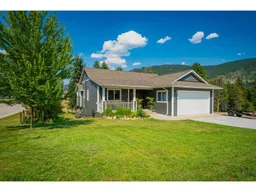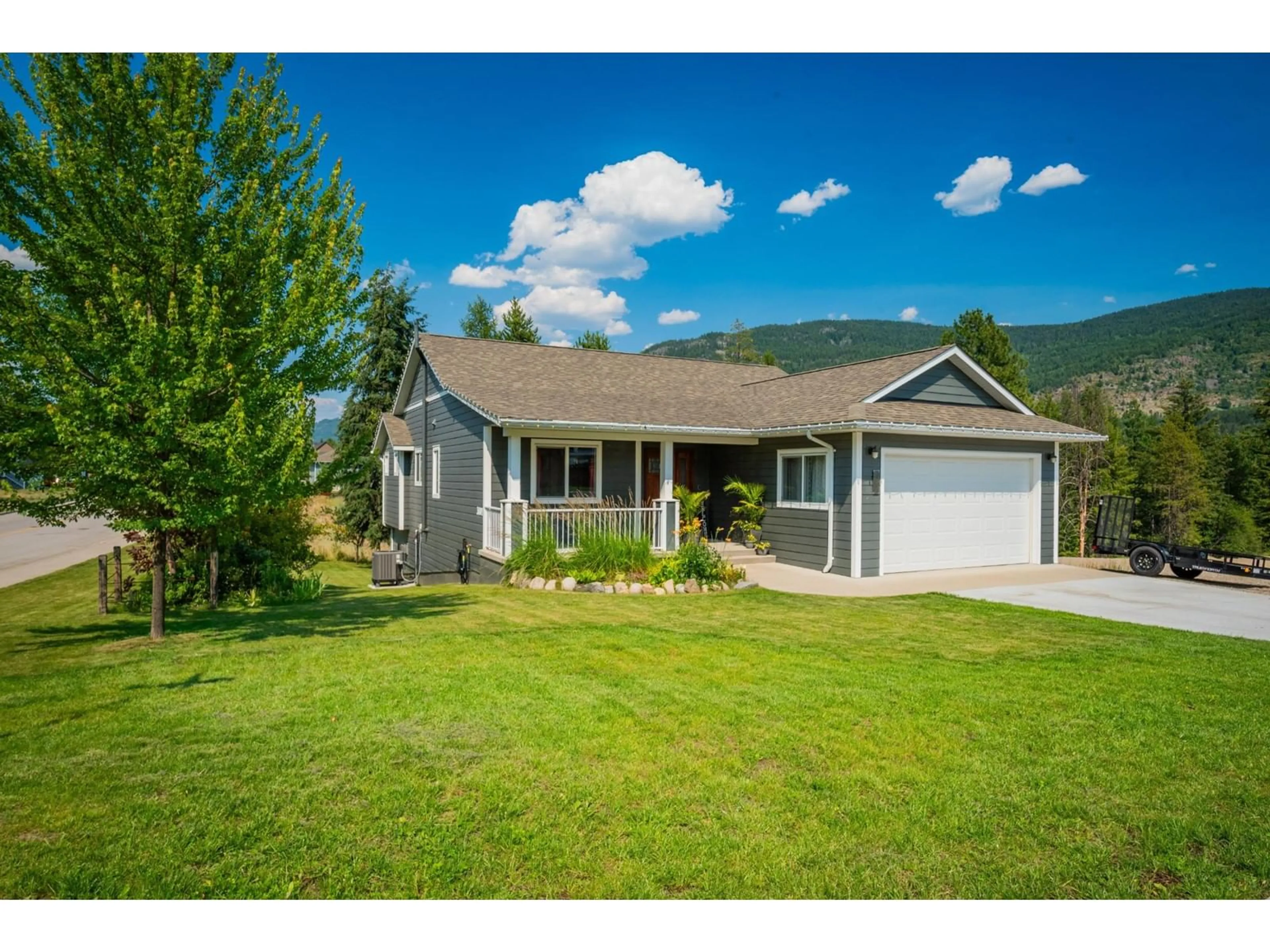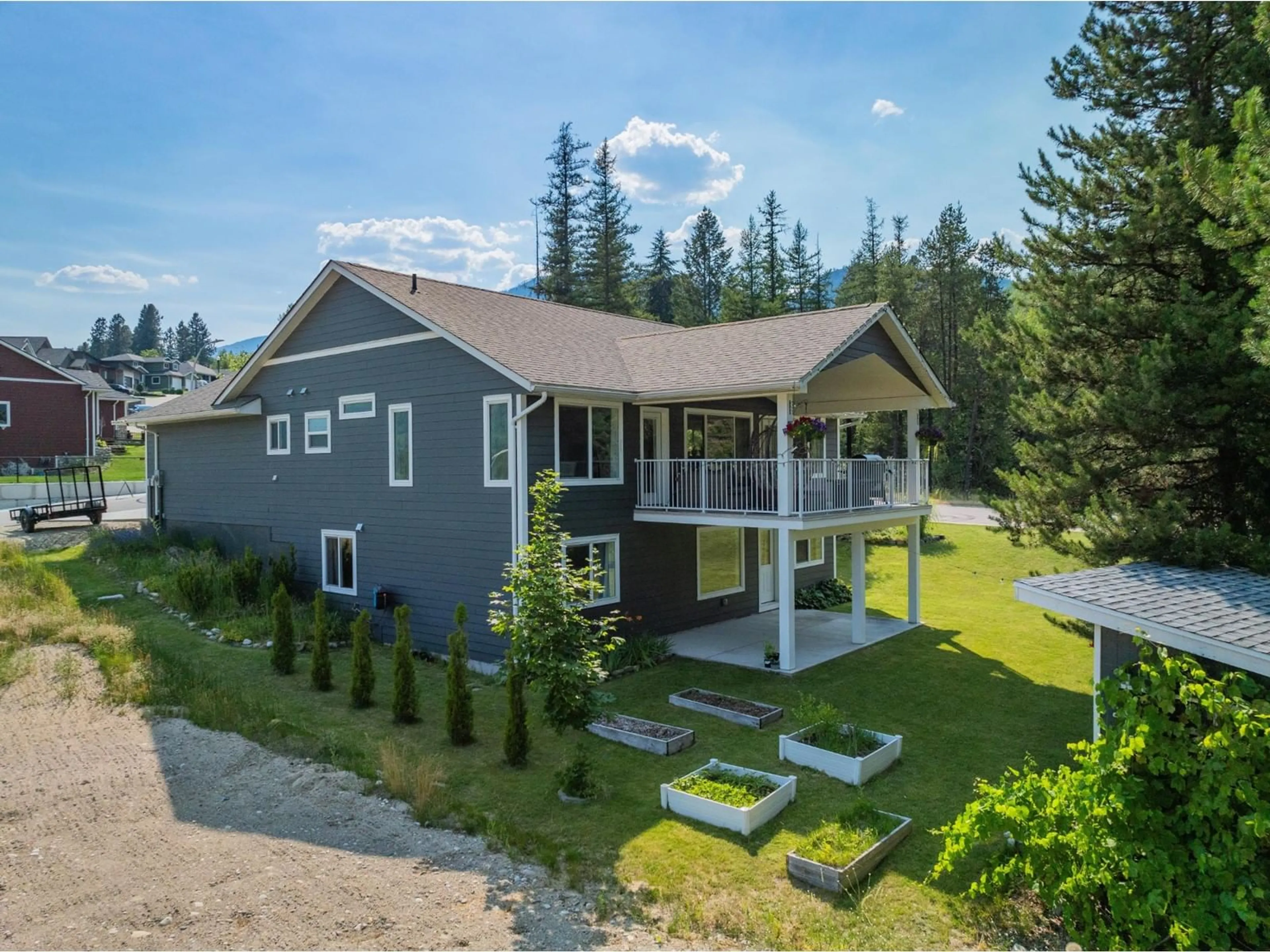3801 THOMPSON AVENUE, Castlegar, British Columbia V1N4Y5
Contact us about this property
Highlights
Estimated ValueThis is the price Wahi expects this property to sell for.
The calculation is powered by our Instant Home Value Estimate, which uses current market and property price trends to estimate your home’s value with a 90% accuracy rate.Not available
Price/Sqft$280/sqft
Days On Market19 days
Est. Mortgage$3,263/mth
Tax Amount ()-
Description
Nestled in a prime location, this captivating rancher with a bright walk-out basement offers a blend of modern elegance and functionality. Step through the inviting entryway and be greeted by the vaulted ceilings that create a sense of openness and sophistication on the main floor. The heart of the home, the gorgeous kitchen, stainless steel appliances, a island perfect for meal preparation and casual dining. Adjacent to the dining/kitchen is the covered deck provides a tranquil retreat where you can relax and enjoy the serene views of the surrounding landscape. The main floor boasts a harmonious mix of hardwood and tile flooring, adding warmth and character to the living spaces. Two well-appointed bedrooms on the main level offer comfortable accommodations, while the master suite provides a private oasis with a generous walk-in closet and a beautiful ensuite bathroom. There is also combined mud/laundry room on the main floor! Descend to the bright walk-out basement with all new flooring, two additional bedrooms provide flexibility for a growing family or overnight guests, while the expansive rec/family room is the perfect spot for entertaining or unwinding after a long day. Cozy up by the gas fireplace and create lasting memories with loved ones in this inviting space. Outside, the property features a double garage for convenient parking and storage, comforts of AC, inground sprinklers, raised garden beds and a shed for extra storage. A must see to appreciate the pride of ownwership of this beautiful home! (id:39198)
Property Details
Interior
Features
Lower level Floor
Bedroom
13 x 12Full bathroom
Den
12 x 9'3Bedroom
14 x 14Exterior
Parking
Garage spaces 4
Garage type -
Other parking spaces 0
Total parking spaces 4
Property History
 91
91

