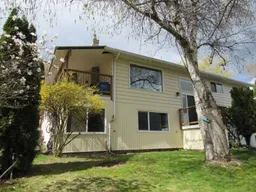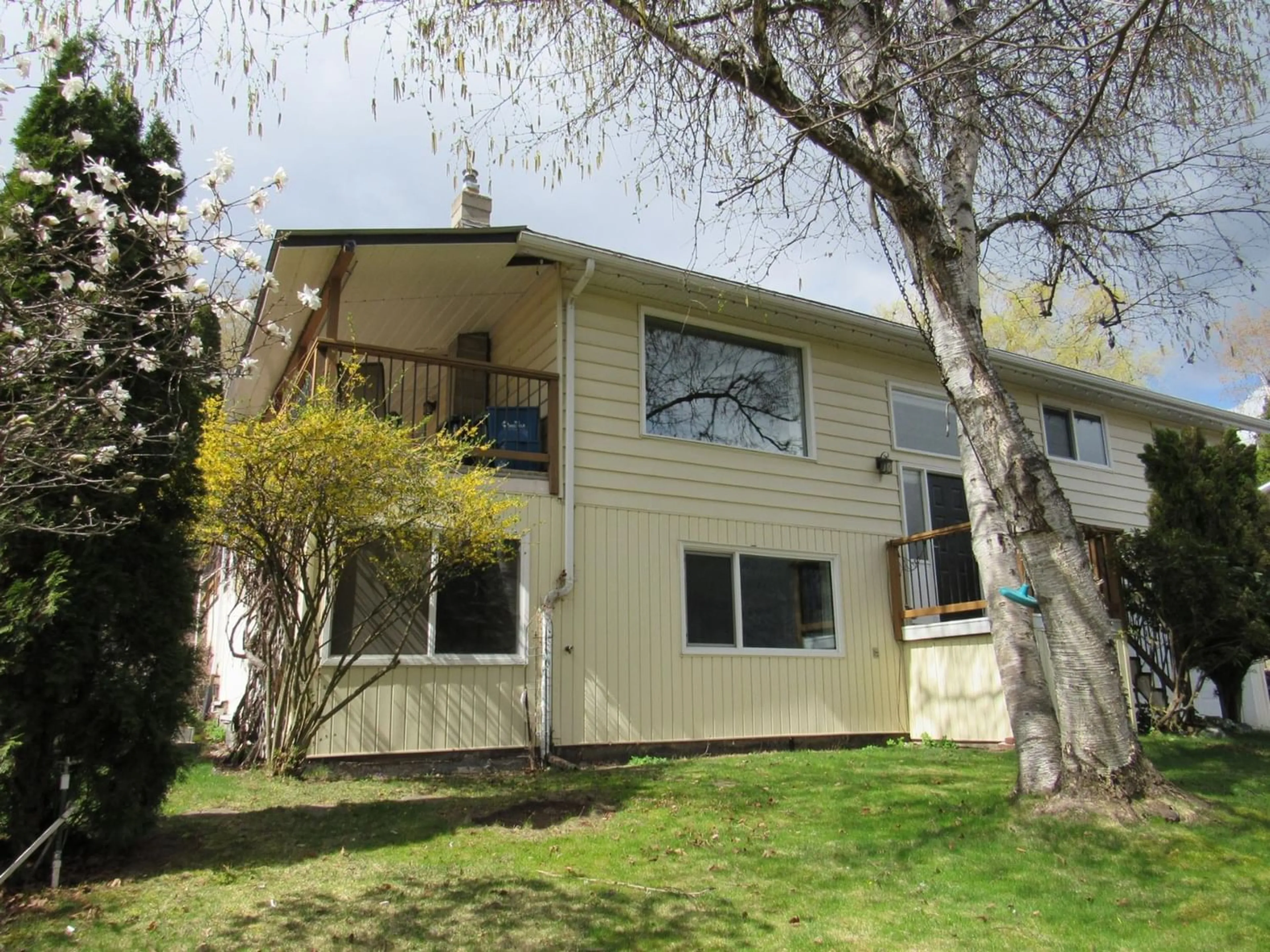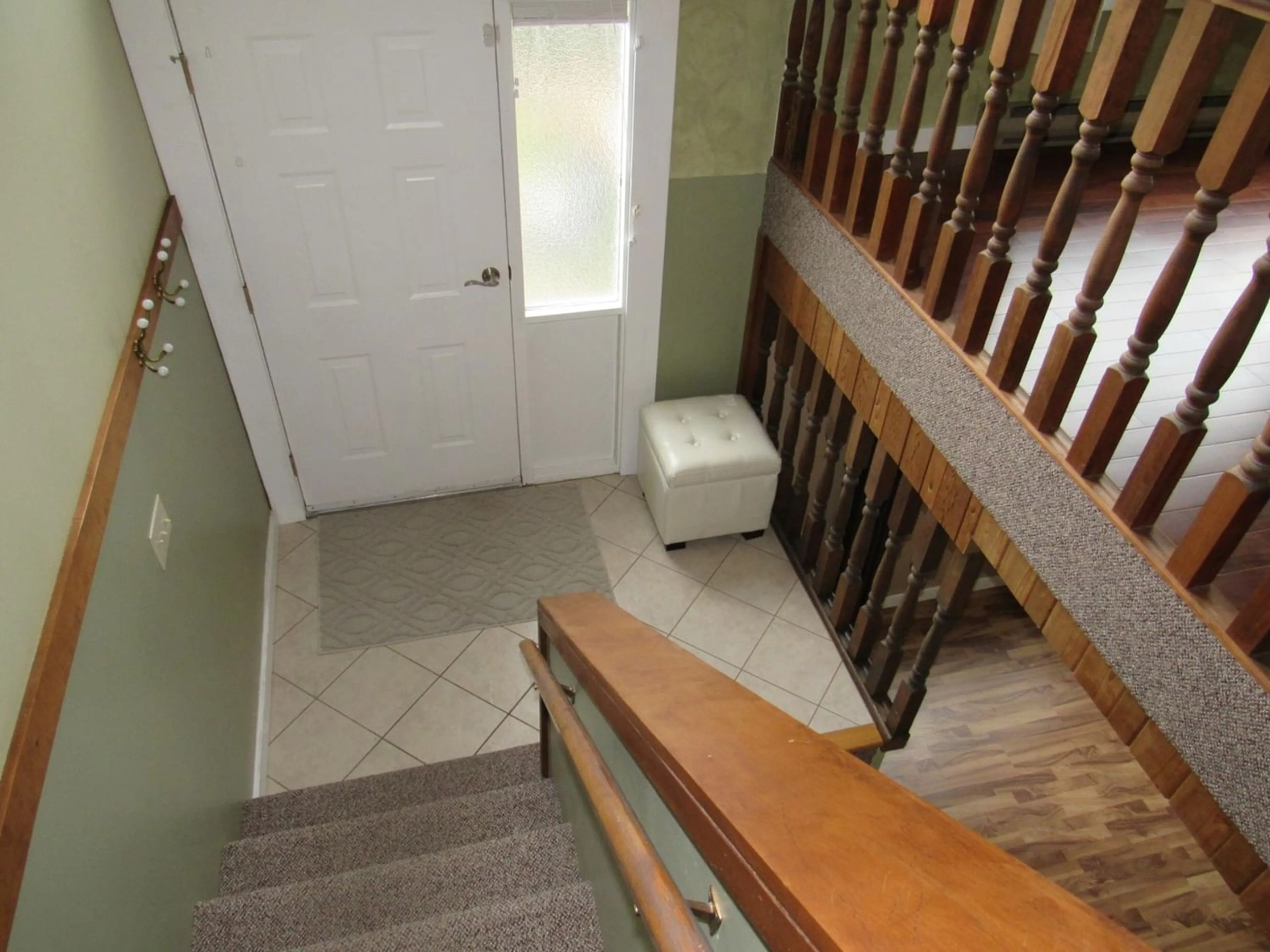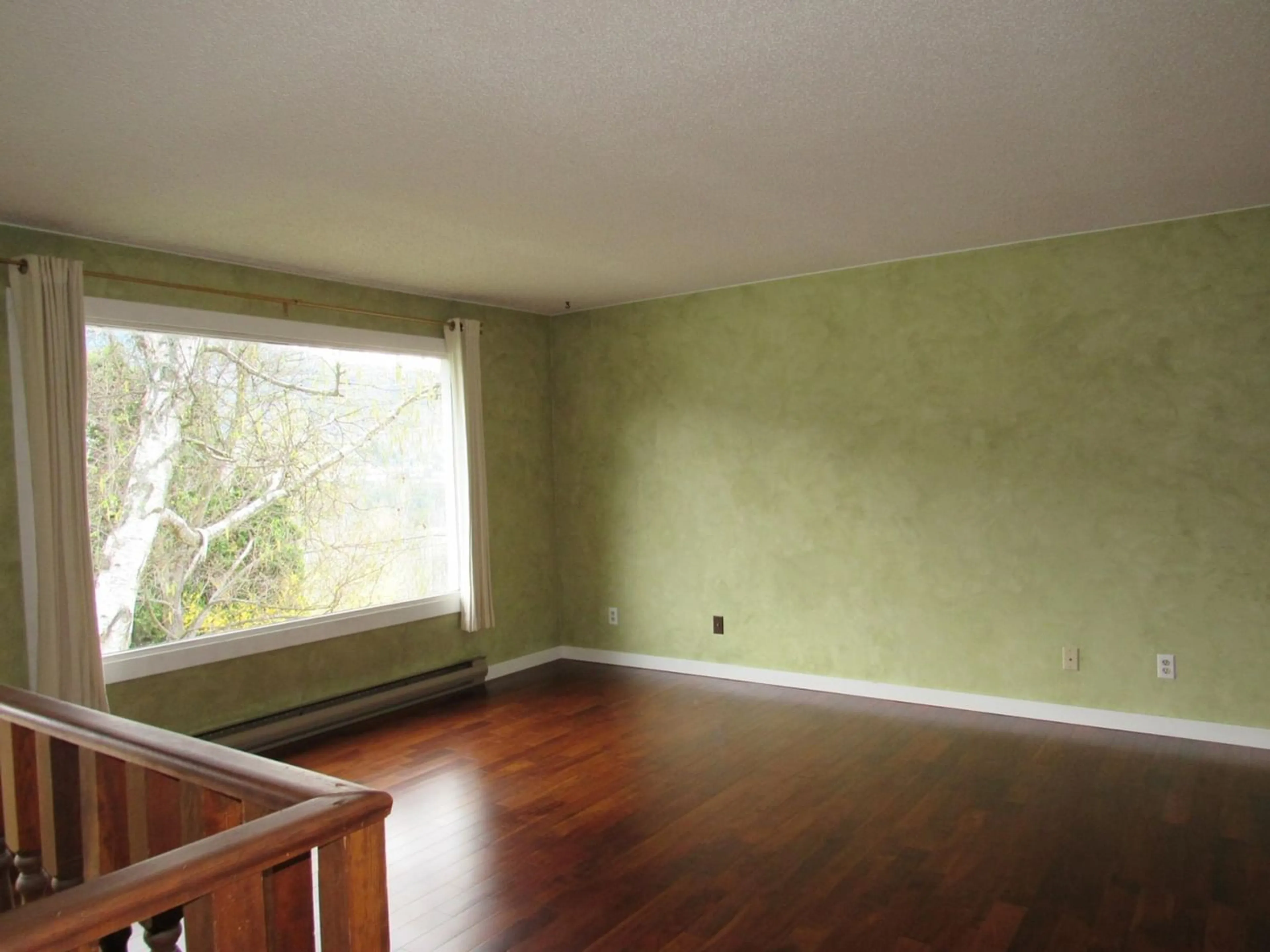3705 9TH AVENUE, Castlegar, British Columbia V1N3T3
Contact us about this property
Highlights
Estimated ValueThis is the price Wahi expects this property to sell for.
The calculation is powered by our Instant Home Value Estimate, which uses current market and property price trends to estimate your home’s value with a 90% accuracy rate.Not available
Price/Sqft$234/sqft
Est. Mortgage$2,233/mth
Tax Amount ()-
Days On Market144 days
Description
SOUTH END FAMILY HOME - Step inside and feel the love! Perfect fit for the growing family and offers so many positive aspects. You'll love the kitchen with plenty of cabinets, lots of prep space, a handy pantry and great lighting. Adjoining dining area has a slider out to a covered deck where the barbecue is always welcome. Living room has room for all your comfy furniture and offers a lot of natural light. Hard wood flooring graces all three rooms with lush patina. Main bath enjoys a deep soaker tub, a walk-in shower and a heated tile floor. Master bedroom has an ensuite bath and lots of room for a king size bed. There are two more good size bedrooms to make this a great layout for a young family. Main floor laundry is such an added convenience when the kids are young. Check out the lower level; family room has laminate flooring and a cozy gas stove to curl up around. There's another large bedroom as well as a full bath and lots of storage. The outside entry makes great suite potential. Keep your vehicle warm and dry and still have shop space in the extra deep garage. This is a perfect family home, and is a Gardeners delight with inground sprinklers, concord thornless blackberries, and raised garden beds. The yard always has something in bloom and you'll love the private backyard patio on a hot summer day. Other feature include an air source heat pump, triple pane windows, easy-care vinyl siding, plenty of parking and great sun exposure. Owner is leaving snowblower and barbeque. Quick possession available. (id:39198)
Property Details
Interior
Features
Lower level Floor
Bedroom
16'10 x 11Full bathroom
Utility room
10'5 x 9'5Family room
16'10 x 13Property History
 35
35


