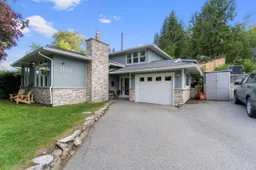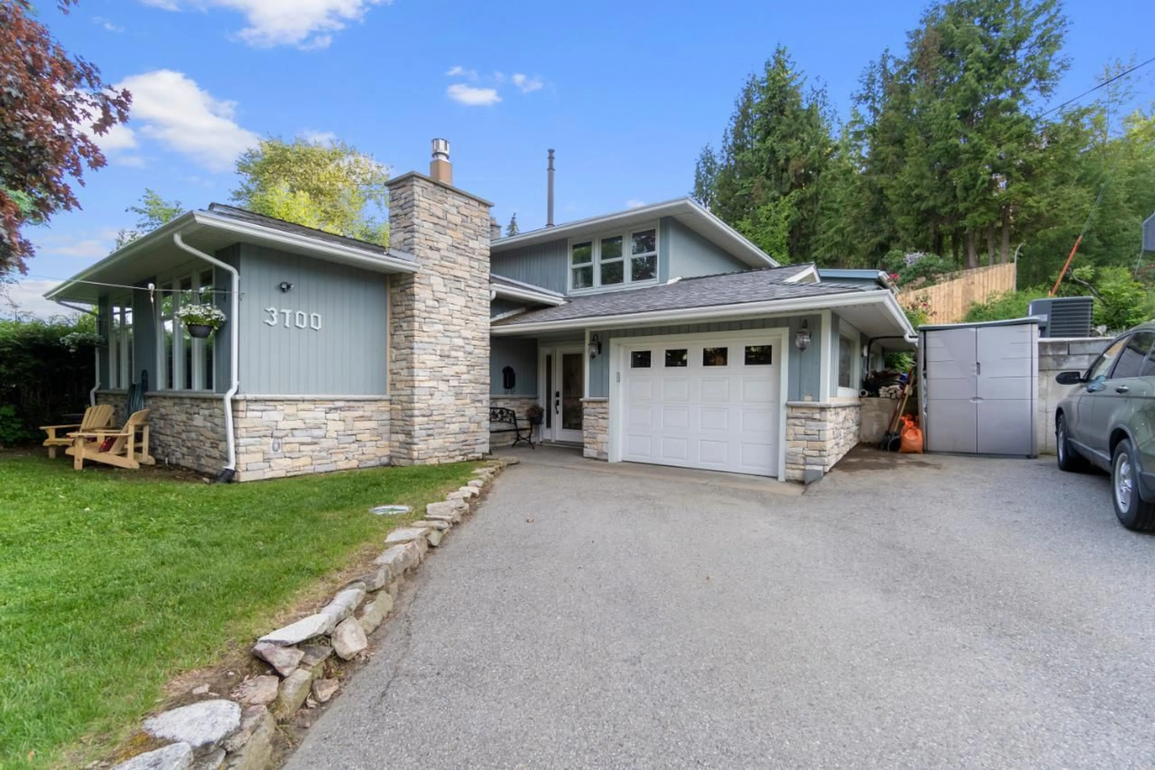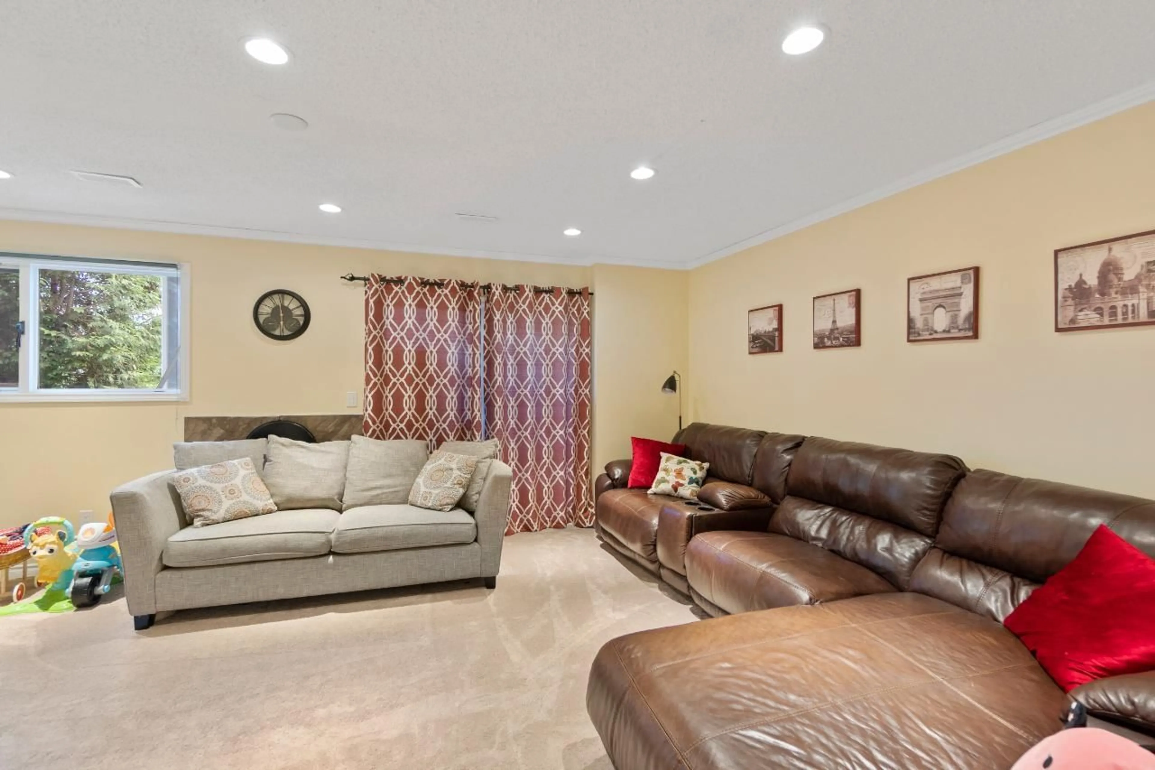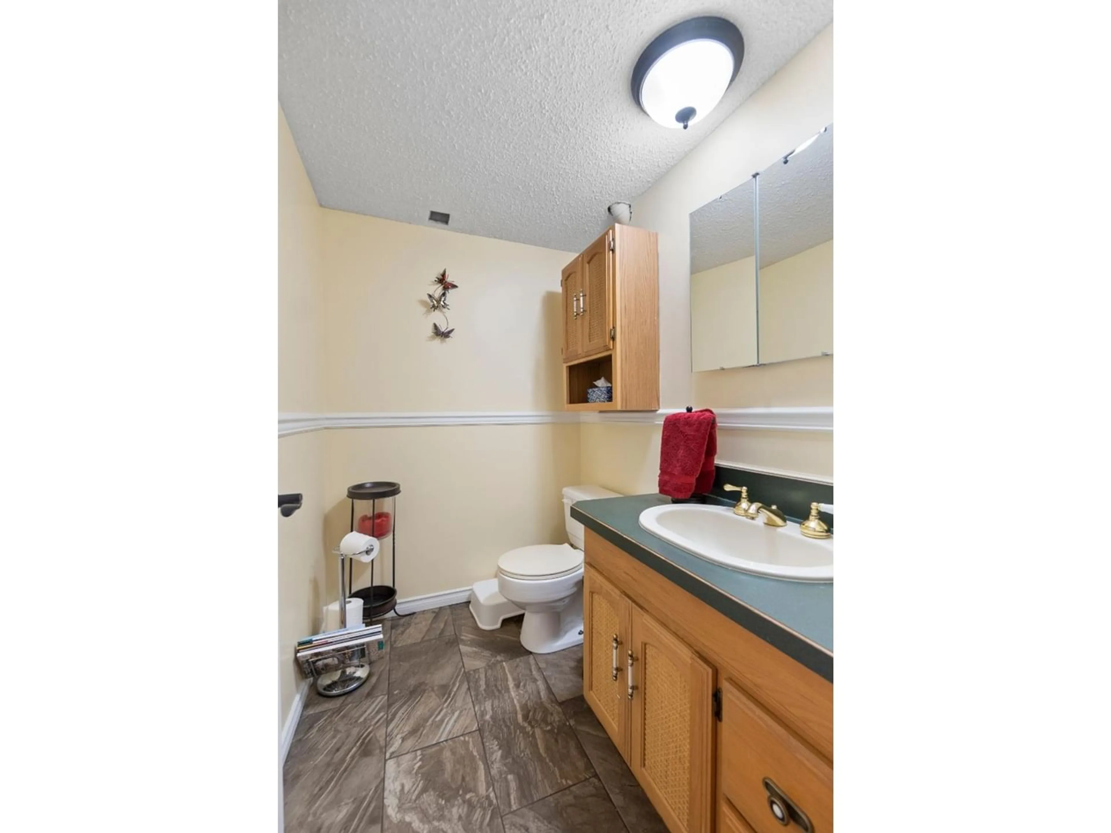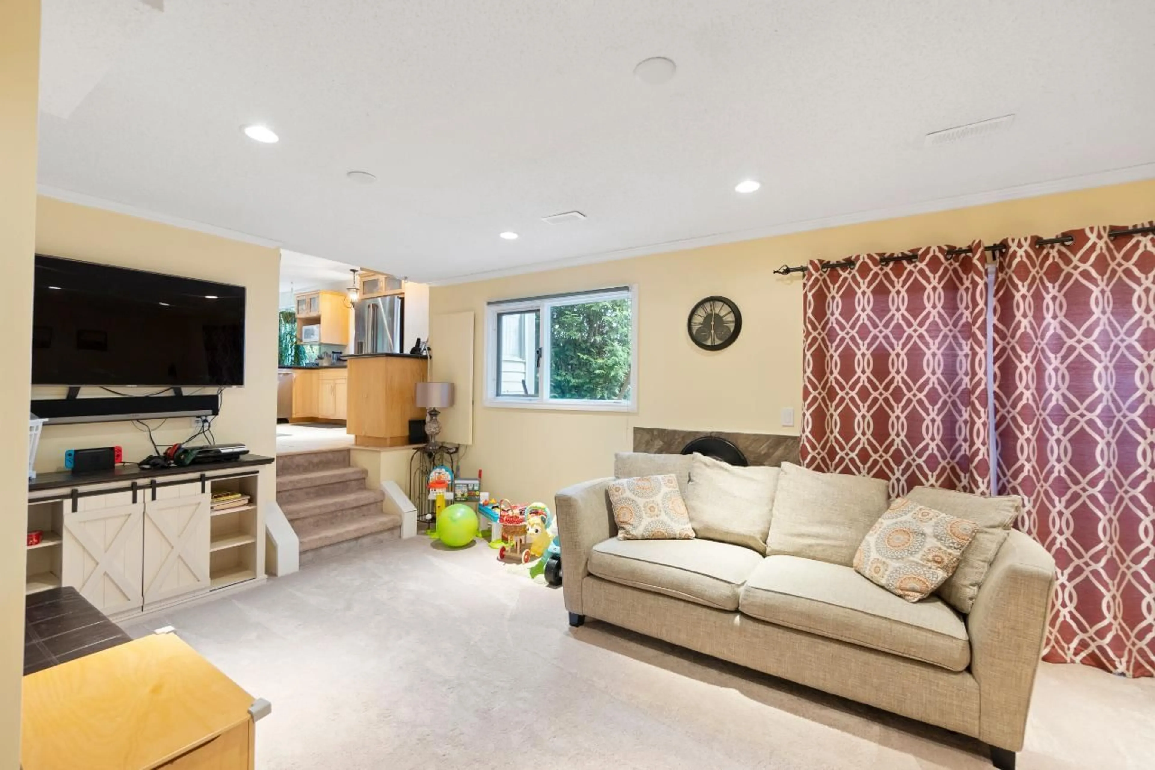3700 9TH AVENUE, Castlegar, British Columbia V1N3T2
Contact us about this property
Highlights
Estimated ValueThis is the price Wahi expects this property to sell for.
The calculation is powered by our Instant Home Value Estimate, which uses current market and property price trends to estimate your home’s value with a 90% accuracy rate.Not available
Price/Sqft$278/sqft
Est. Mortgage$2,490/mo
Tax Amount ()-
Days On Market285 days
Description
South Castlegar gem with POOL! This lovely home offers a 3 level split with fenced backyard and beautiful inground pool surrounded with fantastic entertaining spaces to include spacious deck and patio! This low maintenance backyard is meant for BBQ's, music, floating, swimming and kids splashing! Within the home there has been numerous upgrades since 2017 totaling over $160K to include professional CAFE kitchen appliances that provide you with a chef quality, luxury kitchen. This gorgeous space offers an open concept to your dining area as well as your living room which displays a beautiful rock surround gas fireplace. This entire level is graced with generous windows and peaceful views. The upper floor offers 3 bdrms of which the primary has a beautiful en-suite attached. The bedrooms are quaint and creative spaces that are inviting and charming. The lower level offers a generous 2 part family room perfect for all the kids toys or gaming centre. This home offers you updated mechanical to include gas F/A furnace, AC and hot water on demand. This location is perfect for heading to Trail for work or play and just a few minutes north to all of Castlegar's amenities. This house will offer your family a home! The home is full of love and you feel it the moment you walk in. Come see how you can make this your peaceful family haven and fun social go-to for all your friends! (id:39198)
Property Details
Interior
Features
Above Floor
Primary Bedroom
11'9 x 15'5Ensuite
Bedroom
9'4 x 6'6Full bathroom
Exterior
Parking
Garage spaces 1
Garage type -
Other parking spaces 0
Total parking spaces 1
Property History
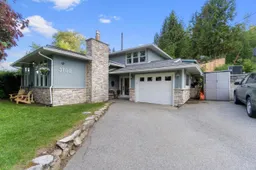 52
52