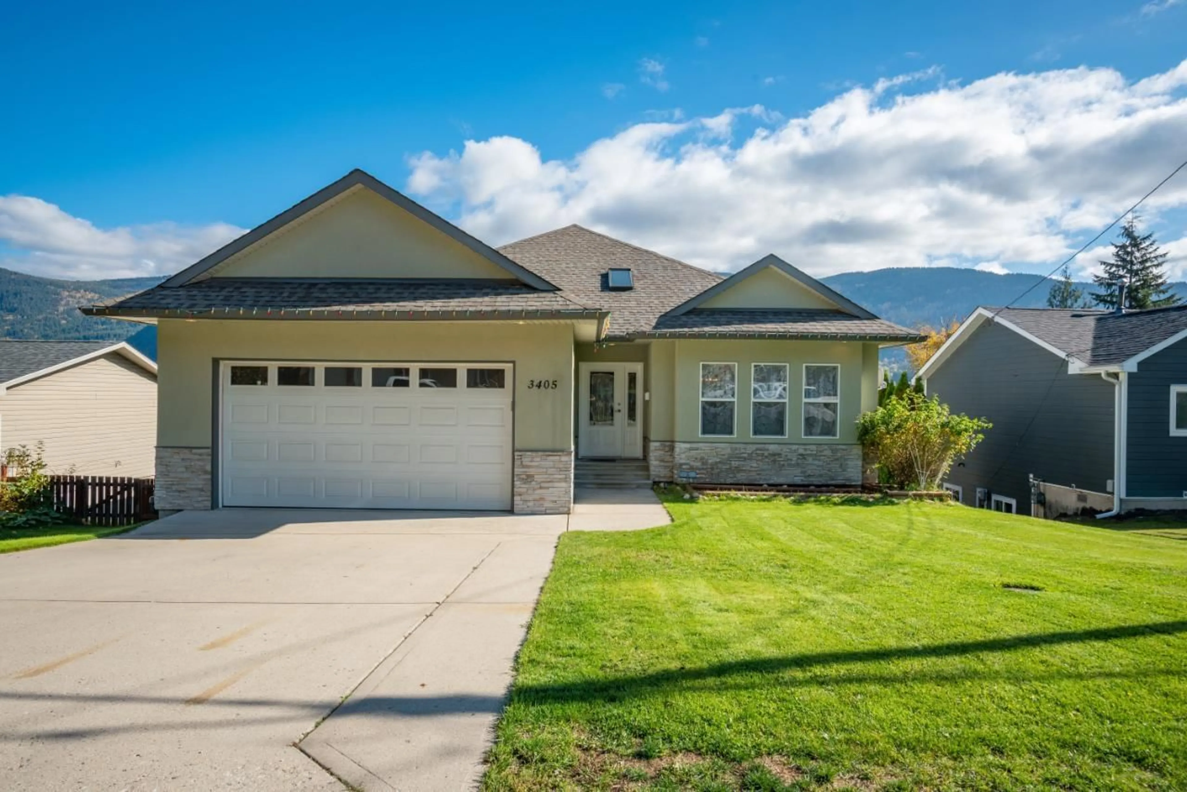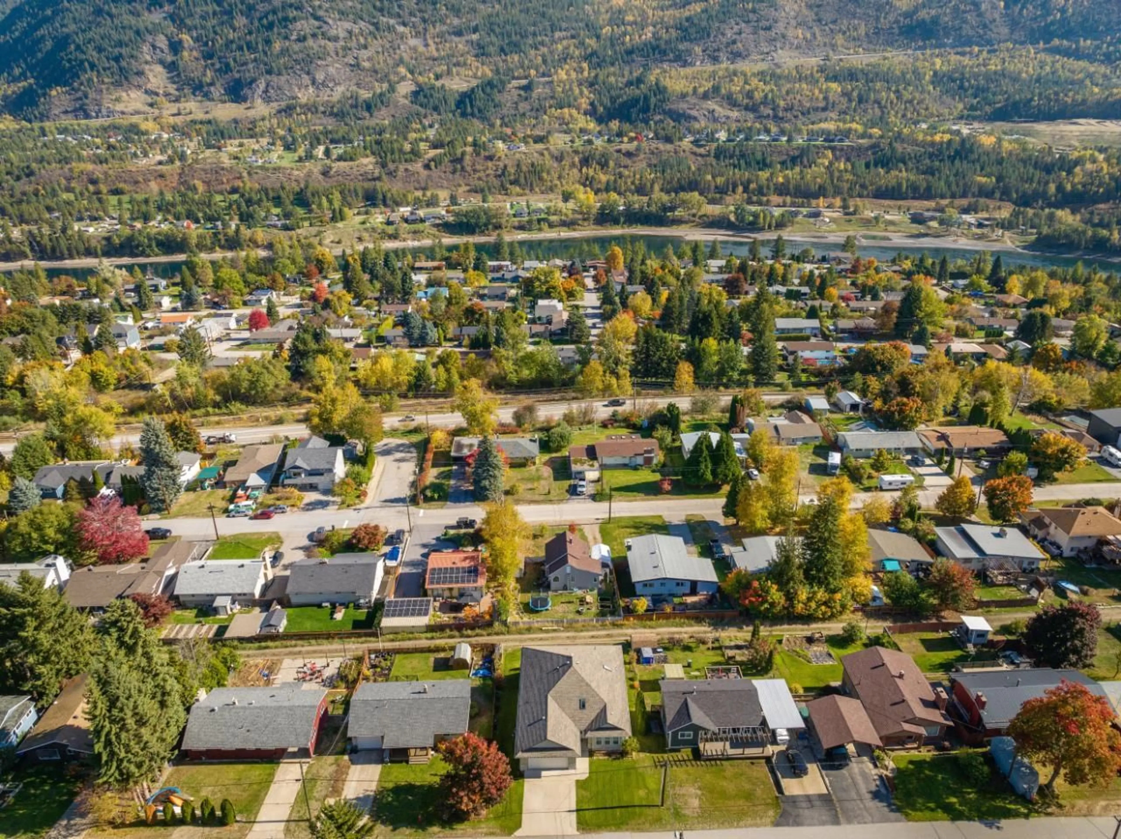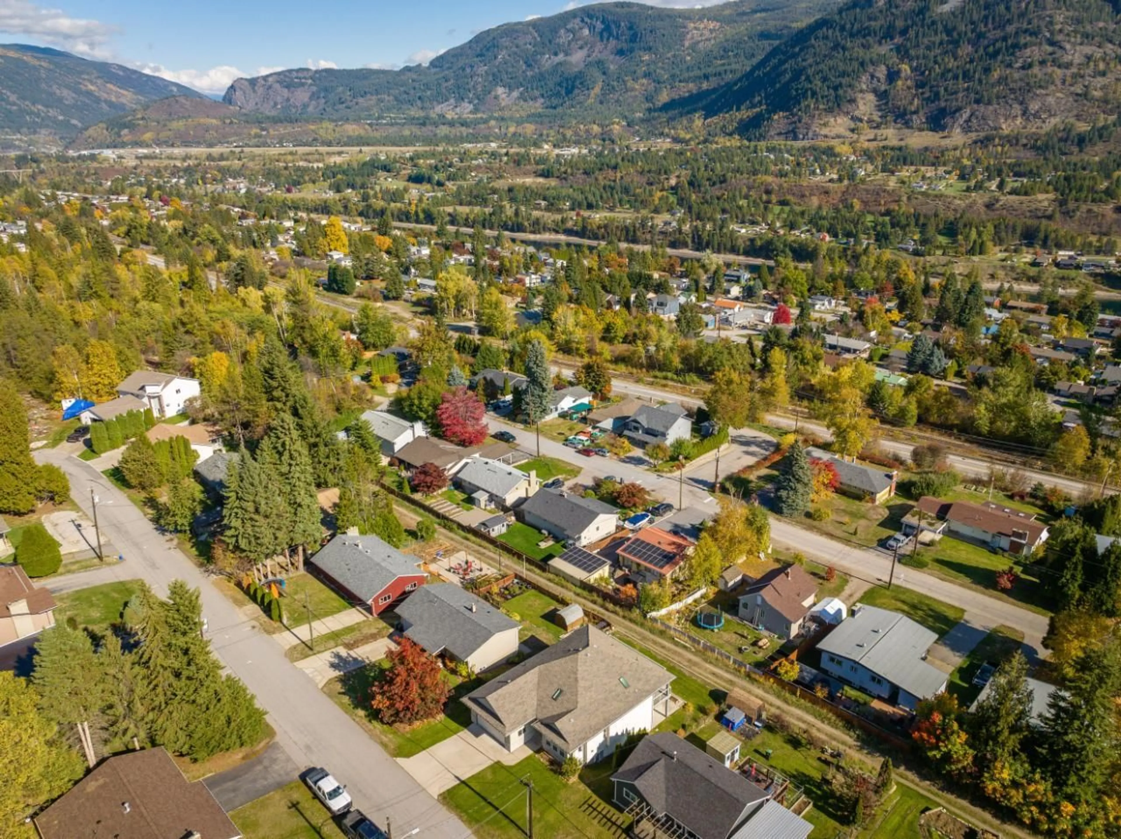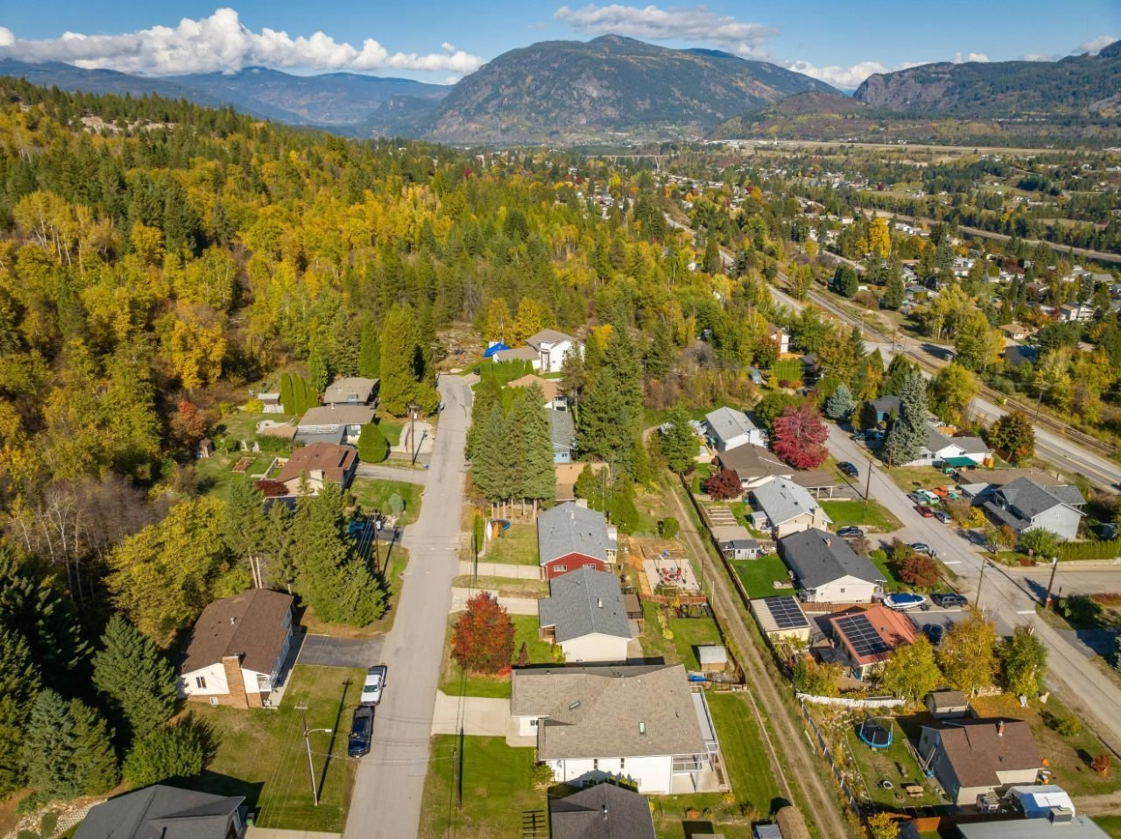3405 9TH AVENUE, Castlegar, British Columbia V1N2Z4
Contact us about this property
Highlights
Estimated ValueThis is the price Wahi expects this property to sell for.
The calculation is powered by our Instant Home Value Estimate, which uses current market and property price trends to estimate your home’s value with a 90% accuracy rate.Not available
Price/Sqft$220/sqft
Est. Mortgage$3,435/mo
Tax Amount ()-
Days On Market161 days
Description
Beautiful spacious home with a 2 bedroom suite! This clean 6 bedroom, 4 bath home has space for everyone and is located in south Castlegar near Cone Hill Park! The main floor and lower level have 9 ft ceilings for a spacious and airy feel. This spacious home features; bamboo flooring in the living room and dining room, beautiful kitchen with an abundance of cabinet space, island, pantry and granite counter tops. There is also an eating area adjacent to the kitchen finished in stunning cherry hardwood, the family room also has cherry hardwood and leads out to a massive deck with spectacular mountain views, 3 bdrms with the master including a jetted tub and separate shower, a walk-in closet and main floor laundry. Downstairs you will find; a rec/games area, a 4th bdrm, a 3rd bathroom and there is more ... a full 2 bdrm suite with its own entrance and laundry. This home also has a newer furnace, newer AC and demand hot water. If you are looking for space and a mortgage helper then you must put this beautuful home on your list...seller would like to leave remaining furinture. (id:39198)
Property Details
Interior
Features
Lower level Floor
Kitchen
8'8 x 7'8Living room
14'2 x 12'9Dining room
13 x 15'3Full bathroom
Exterior
Parking
Garage spaces 4
Garage type -
Other parking spaces 0
Total parking spaces 4
Property History
 86
86



