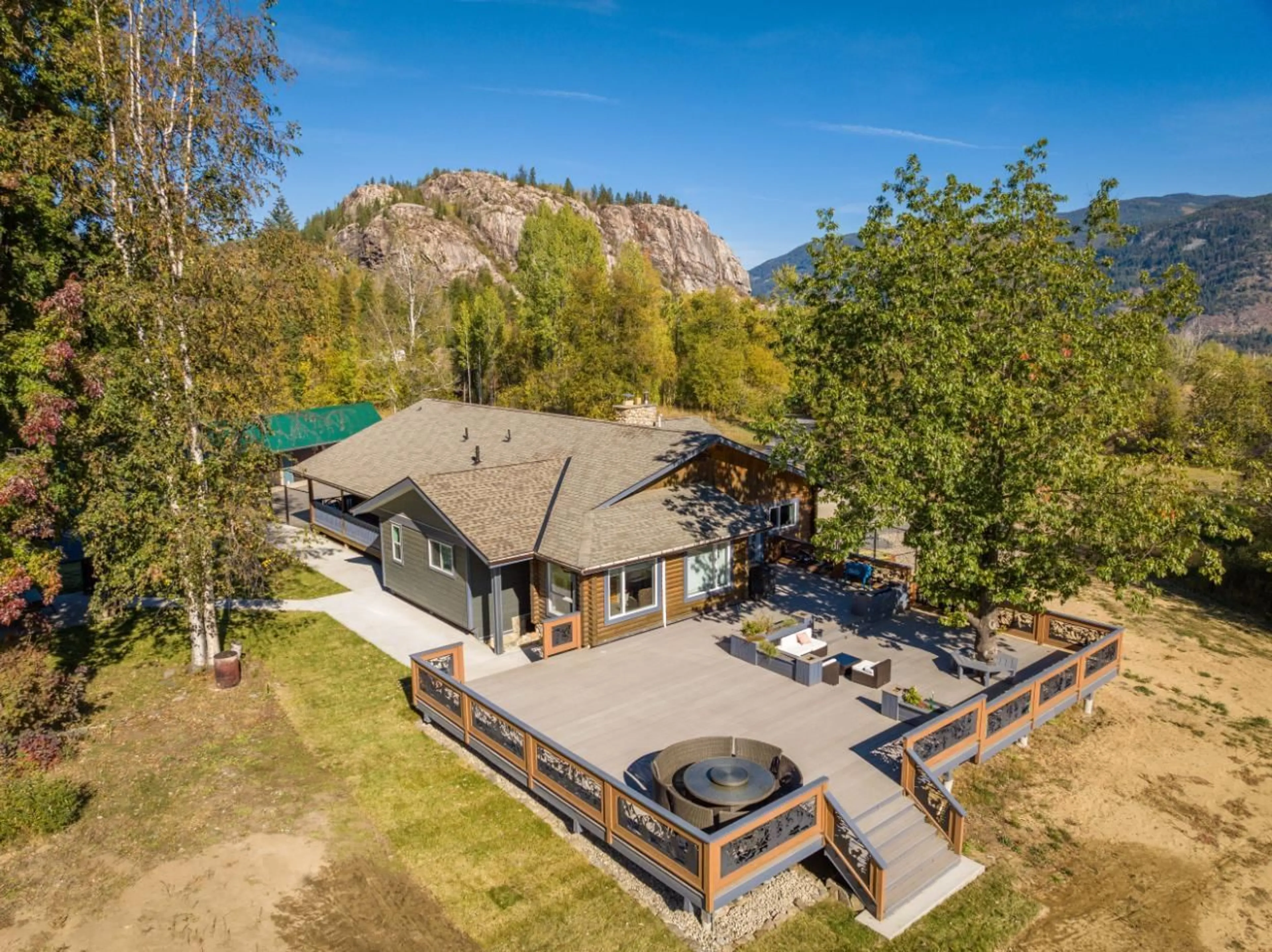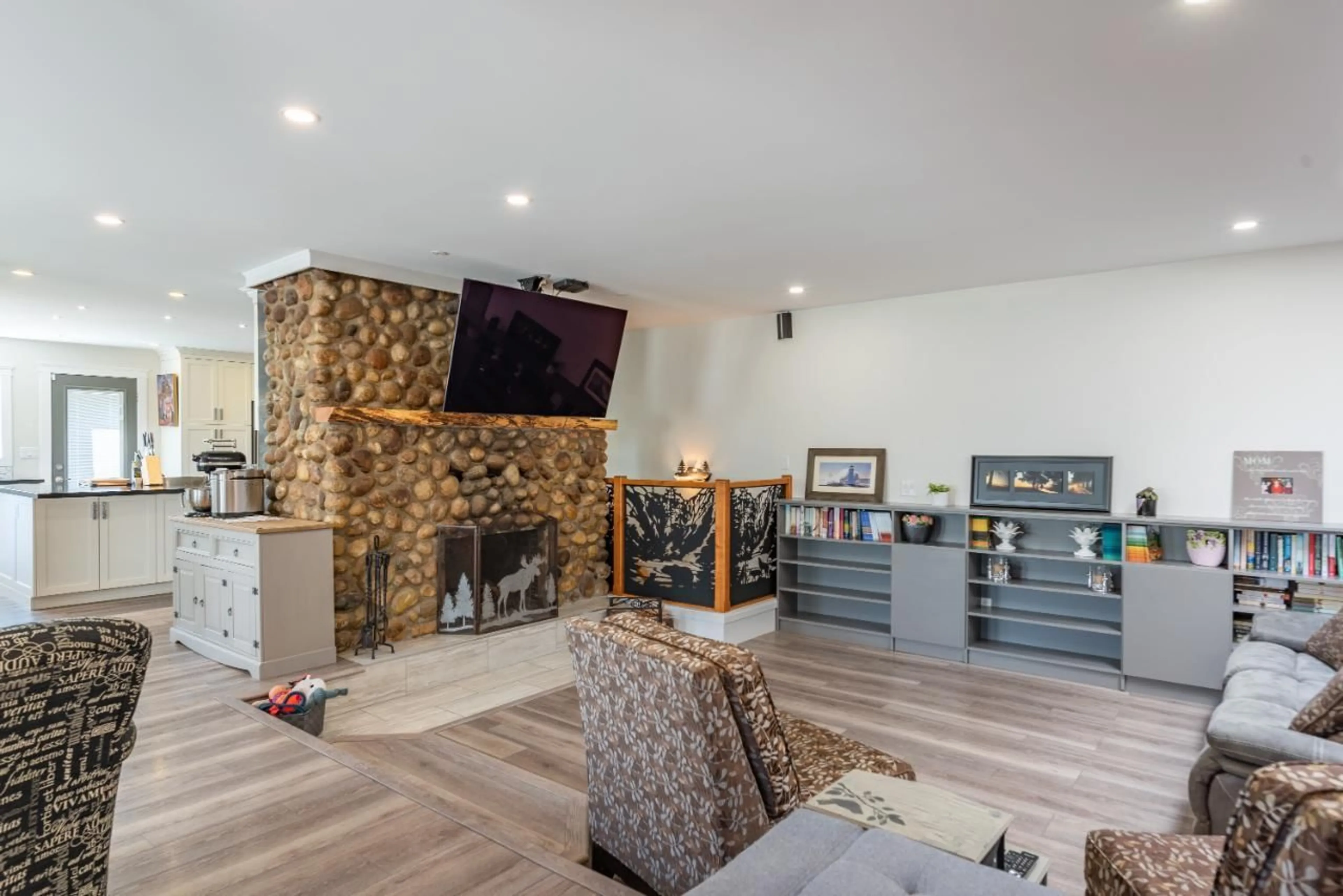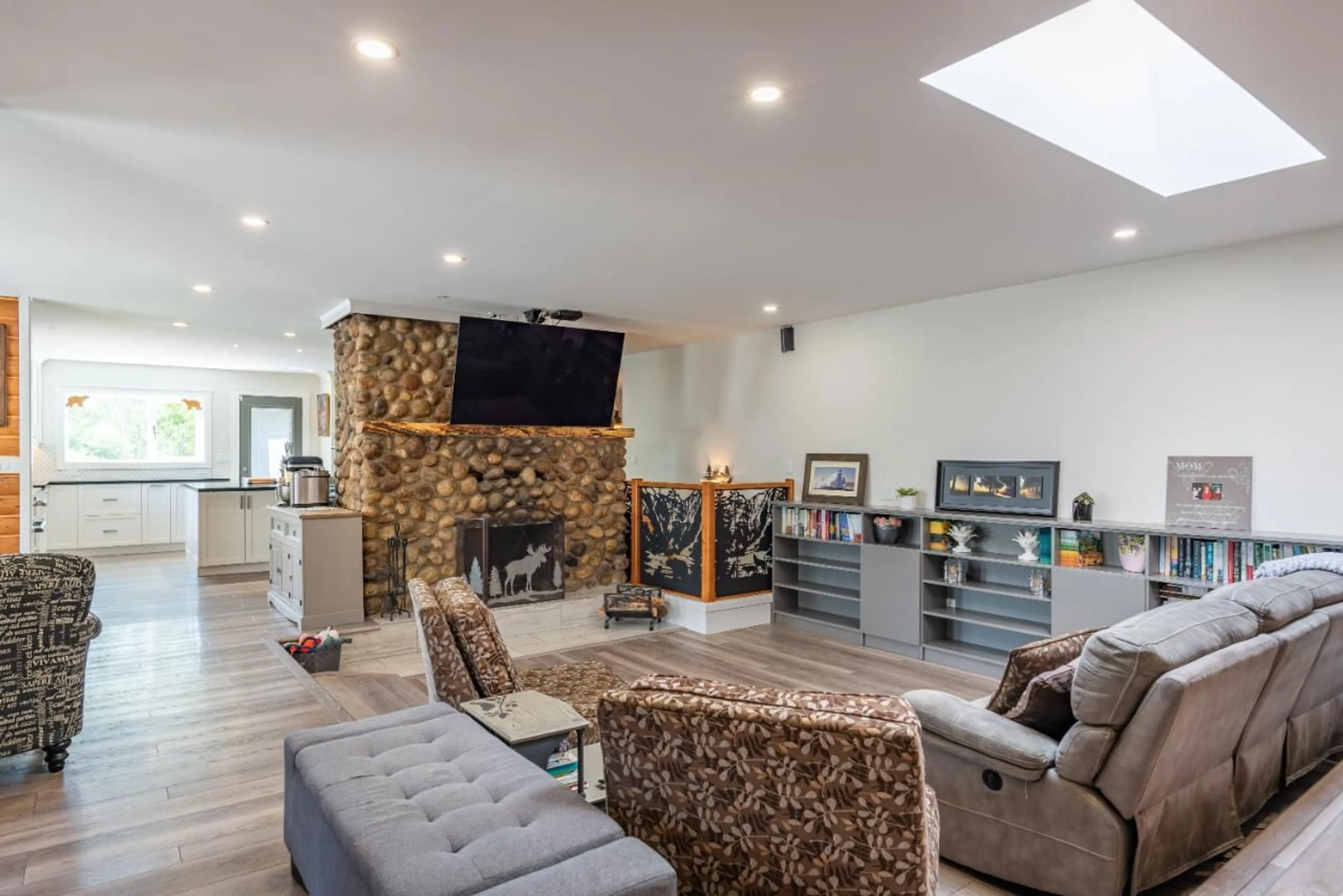340 SAHLSTROM Road, Castlegar, British Columbia V1N3N2
Contact us about this property
Highlights
Estimated ValueThis is the price Wahi expects this property to sell for.
The calculation is powered by our Instant Home Value Estimate, which uses current market and property price trends to estimate your home’s value with a 90% accuracy rate.Not available
Price/Sqft$276/sqft
Est. Mortgage$5,583/mo
Tax Amount ()-
Days On Market263 days
Description
Country Estate! This 36 acre parcel located in South Castlegar with a country feel! This stunning Panabode log home has gone through an extensive renovation! Where to begin...drywall, insulation, wiring, plumbing, extensive upgrade to water lines and water system, furnace, AC, mini split system, all flooring, bathrooms, dream kitchen with high end appliances, lighting, custom cabinetry and granite counters throughout, interior exterior doors, paint and all trim work, paved driveway, converted carport to a 4 bay garage plus a chicken coop, 2500 sq ft deck completed with composite decking and stunning custom laser cut metal deck panels, fencing...and this list goes on! This spectacular custom 4700 sq foot home has 4 bedrooms, 3 baths and space for everyone...you truly have to see this one to appreciate the labour of love that went into this package! So many options with this stunning property from a home based business, Airbnb, sub-divisional potential! If you are looking for acreage backing onto crown land within the city limits a very rare find.... you have found it....you will not be disappointed, book that showing today! (id:39198)
Property Details
Interior
Features
Basement Floor
Utility room
13'5'' x 10'5''Utility room
4'2'' x 19'2''Storage
11'8'' x 13'10''Bedroom
12'6'' x 12'6''Exterior
Features
Parking
Garage spaces 10
Garage type -
Other parking spaces 0
Total parking spaces 10
Property History
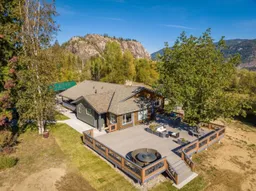 73
73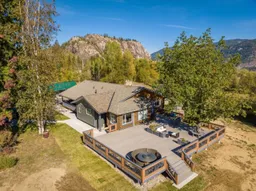 73
73
