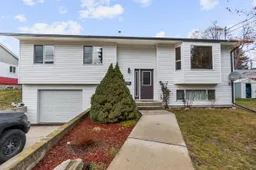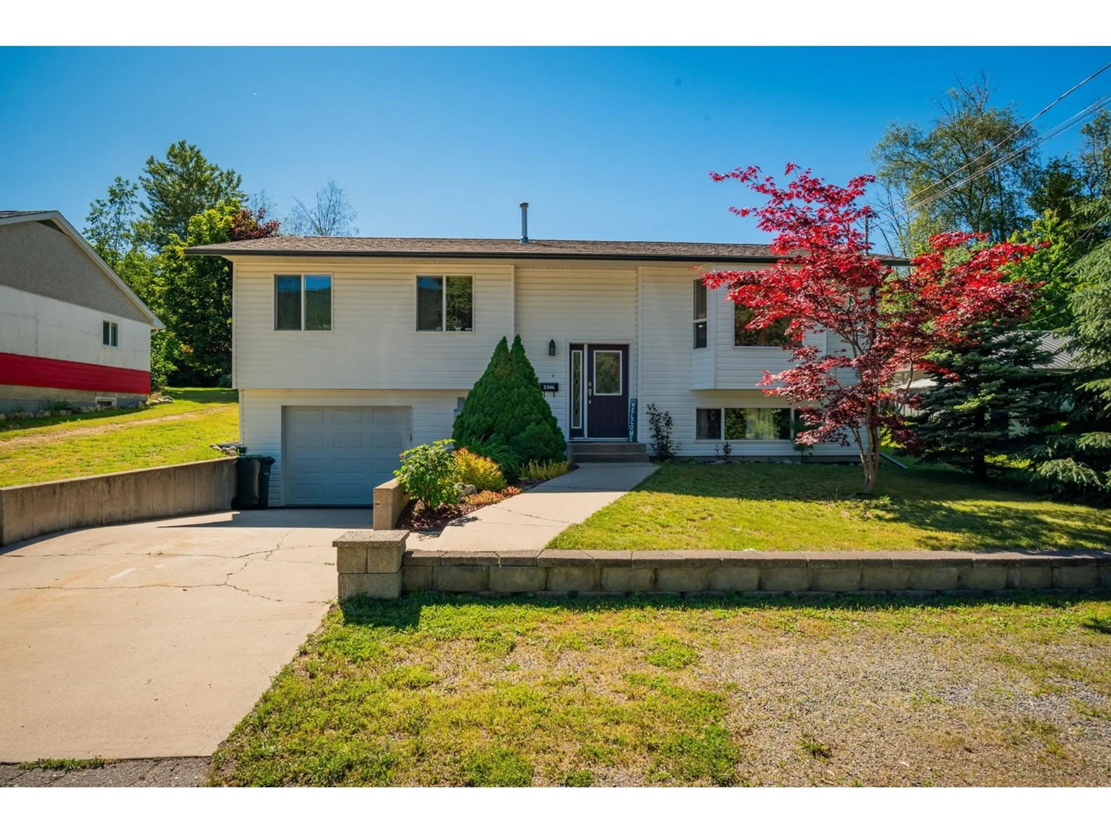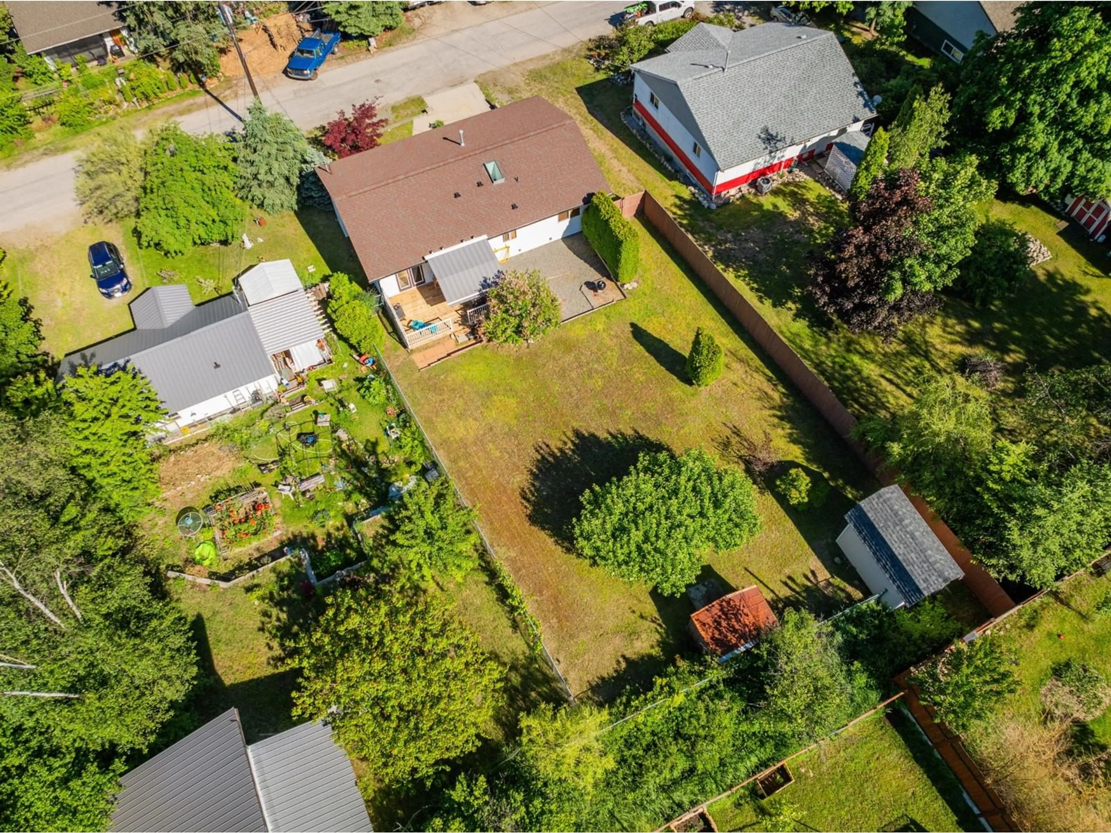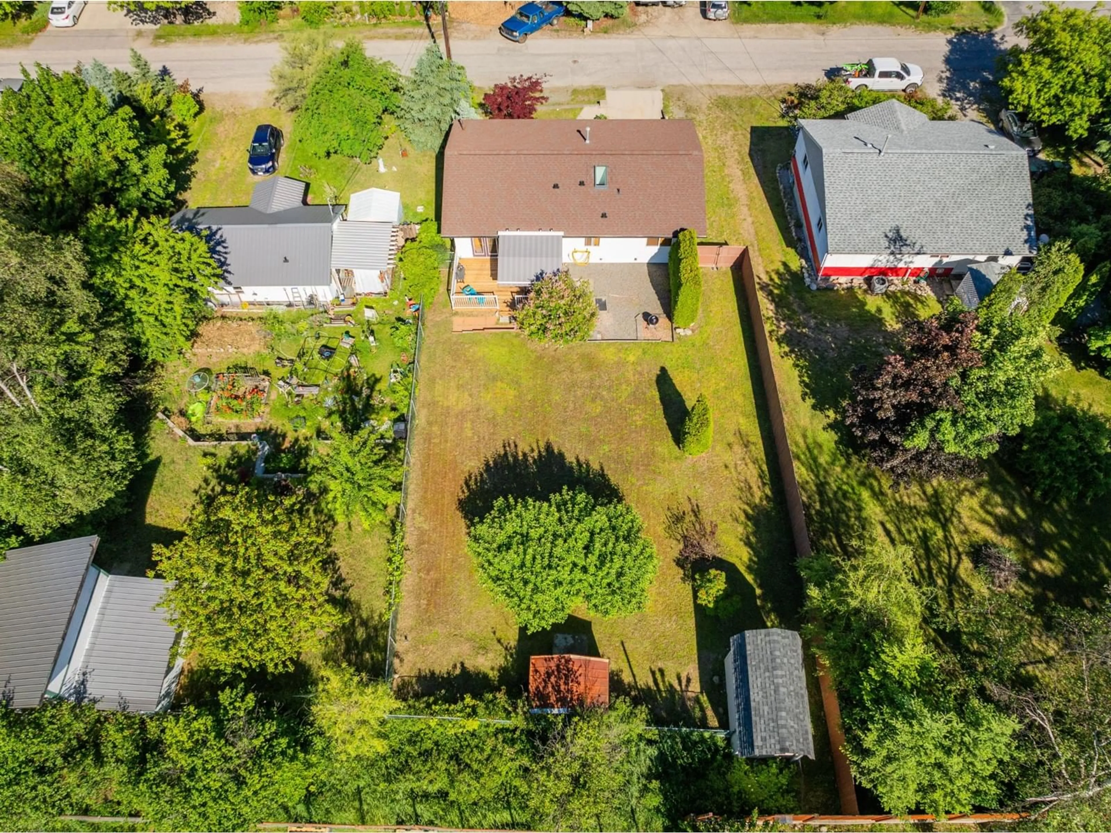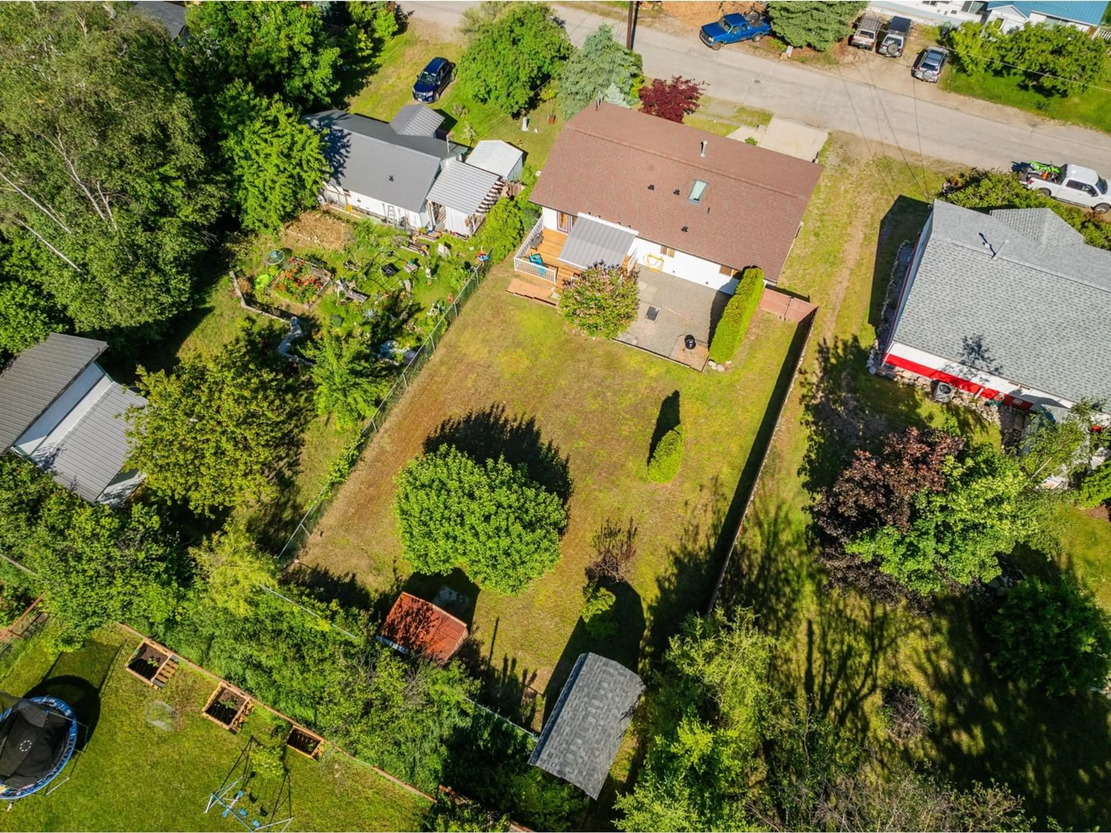3306 4TH AVENUE, Castlegar, British Columbia V1N2T1
Contact us about this property
Highlights
Estimated ValueThis is the price Wahi expects this property to sell for.
The calculation is powered by our Instant Home Value Estimate, which uses current market and property price trends to estimate your home’s value with a 90% accuracy rate.Not available
Price/Sqft$288/sqft
Est. Mortgage$2,444/mo
Tax Amount ()-
Days On Market220 days
Description
This stunning split-entry home boasts 4 bedrooms and 3 bathrooms, making it perfect for families or those who love to entertain guests. Recently upgraded with new plumbing, you can rest easy knowing that this home is both modern and reliable. You will love the fully fenced yard with a brand-new sundeck complete with a stylish retractable awning, this outdoor space provides the perfect spot for relaxing, dining or soaking up the sun with friends and family. Inside, the home features a newer furnace and hot water on demand system and AC ensuring that you stay comfortable no matter the season. The beautiful hardwood and slate tile floors throughout add a touch of warmth and elegance to the space along with a gas firepalce in the livingroom. With a single garage, you'll have plenty of room for parking or additional storage. This home truly offers the perfect blend of comfort, style, and functionality, making it a must-see for anyone in the market for an updated, clean and a great location! (id:39198)
Property Details
Interior
Features
Lower level Floor
Bedroom
10'11 x 12'9Family room
16'2 x 13'11Laundry room
10 x 6Storage
10 x 7Exterior
Parking
Garage spaces 2
Garage type -
Other parking spaces 0
Total parking spaces 2
Property History
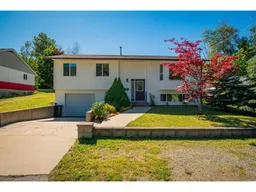 93
93