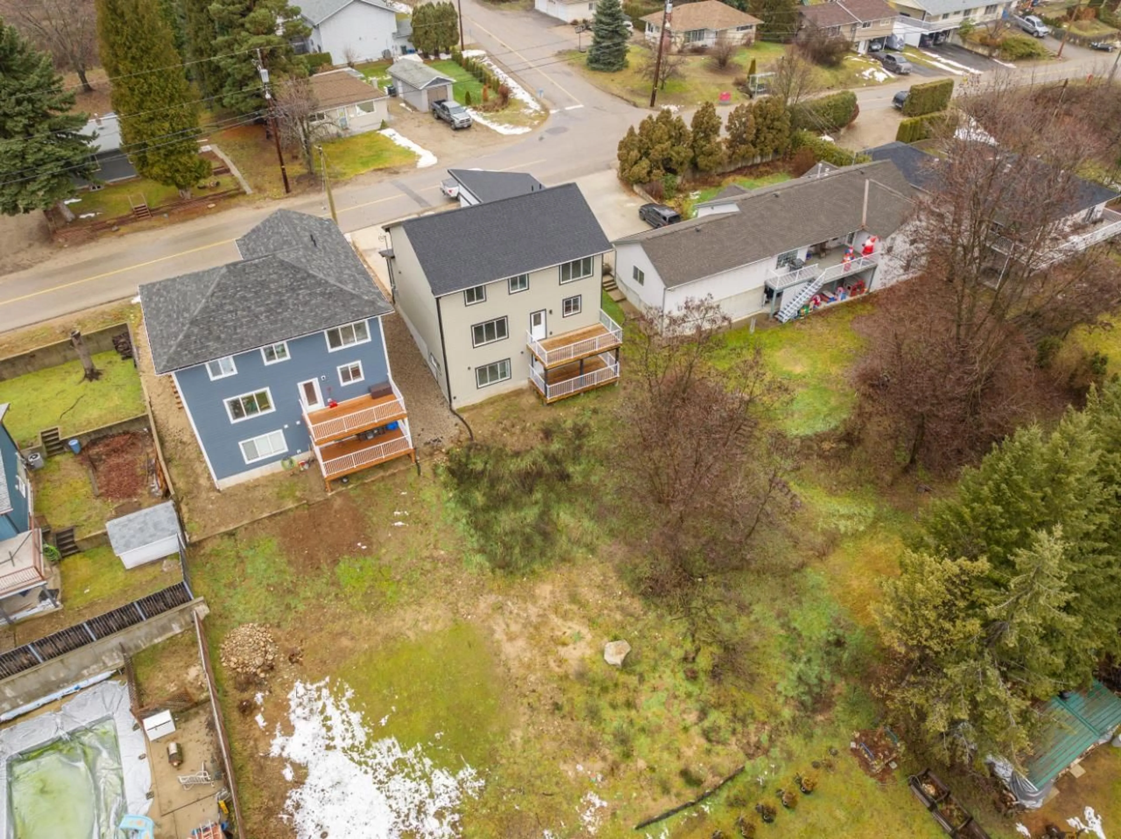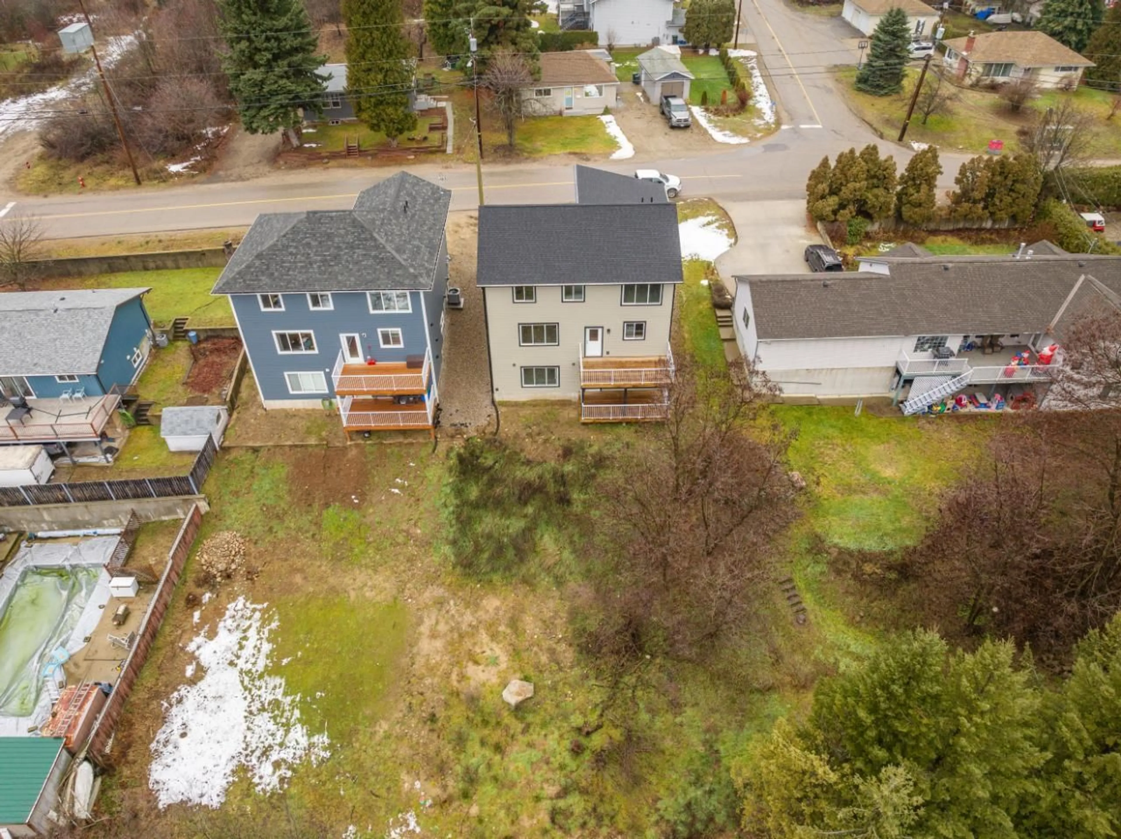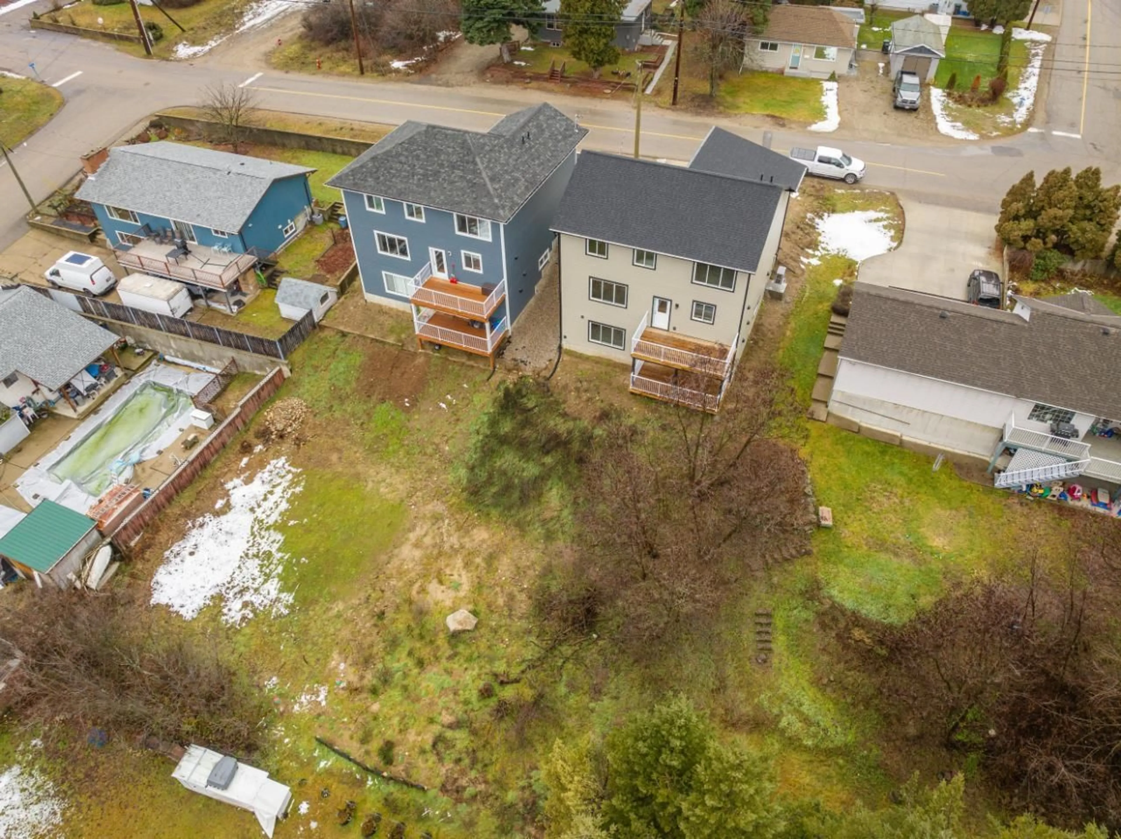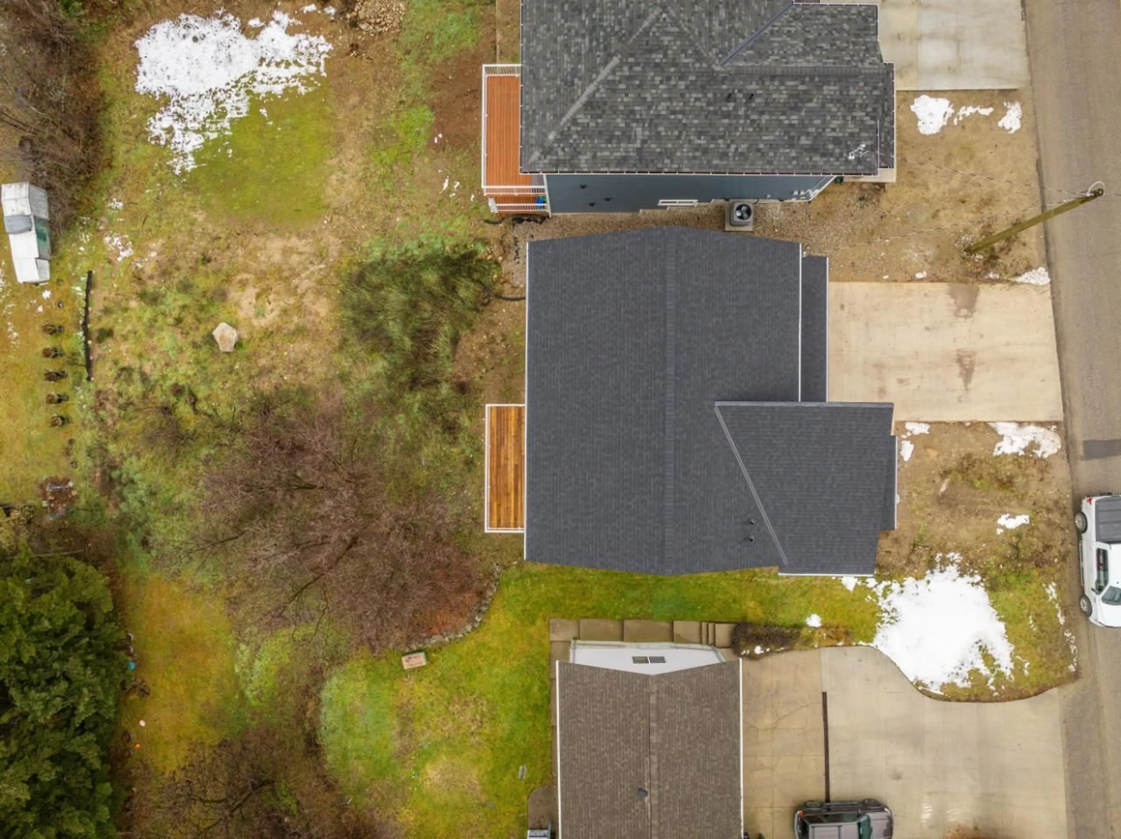3211 5TH AVE, Castlegar, British Columbia V1N2V6
Contact us about this property
Highlights
Estimated ValueThis is the price Wahi expects this property to sell for.
The calculation is powered by our Instant Home Value Estimate, which uses current market and property price trends to estimate your home’s value with a 90% accuracy rate.Not available
Price/Sqft$227/sqft
Est. Mortgage$2,787/mo
Tax Amount ()-
Days On Market280 days
Description
New construction, with a legal suite! This 4 bedroom, 4 bath home is located in desirable South Castlegar and is ready for its new owner! The main floor features include; 9ft ceilings throughout, bright open kitchen/dining/living room area with an abundance of pot lights and windows, quartz counters throughout and a 2 pc bath. Upstairs you will find 3 bedrooms, master has a large en-suite with a shower, separate tub and a walk-in closet, a 3rd bathroom, a bonus room and convenient laundry near the bedrooms. Downstairs you will find a legal 1 bedroom self contained suite that can be used as a mortgage helper or extra living space....so many options! This home has a heat pump and a double garage. Put this beautiful energy efficient home on your must see list! Purchase price includes to gst. "Seller will rebate $10,000 to the buyer for appliances" THIS HOME IS PRICED TO SELL! (id:39198)
Property Details
Interior
Features
Above Floor
Full bathroom
Primary Bedroom
11'2 x 11'7Other
11'7 x 7'3Laundry room
11'2 x 6'4Exterior
Parking
Garage spaces 4
Garage type -
Other parking spaces 0
Total parking spaces 4
Property History
 70
70





