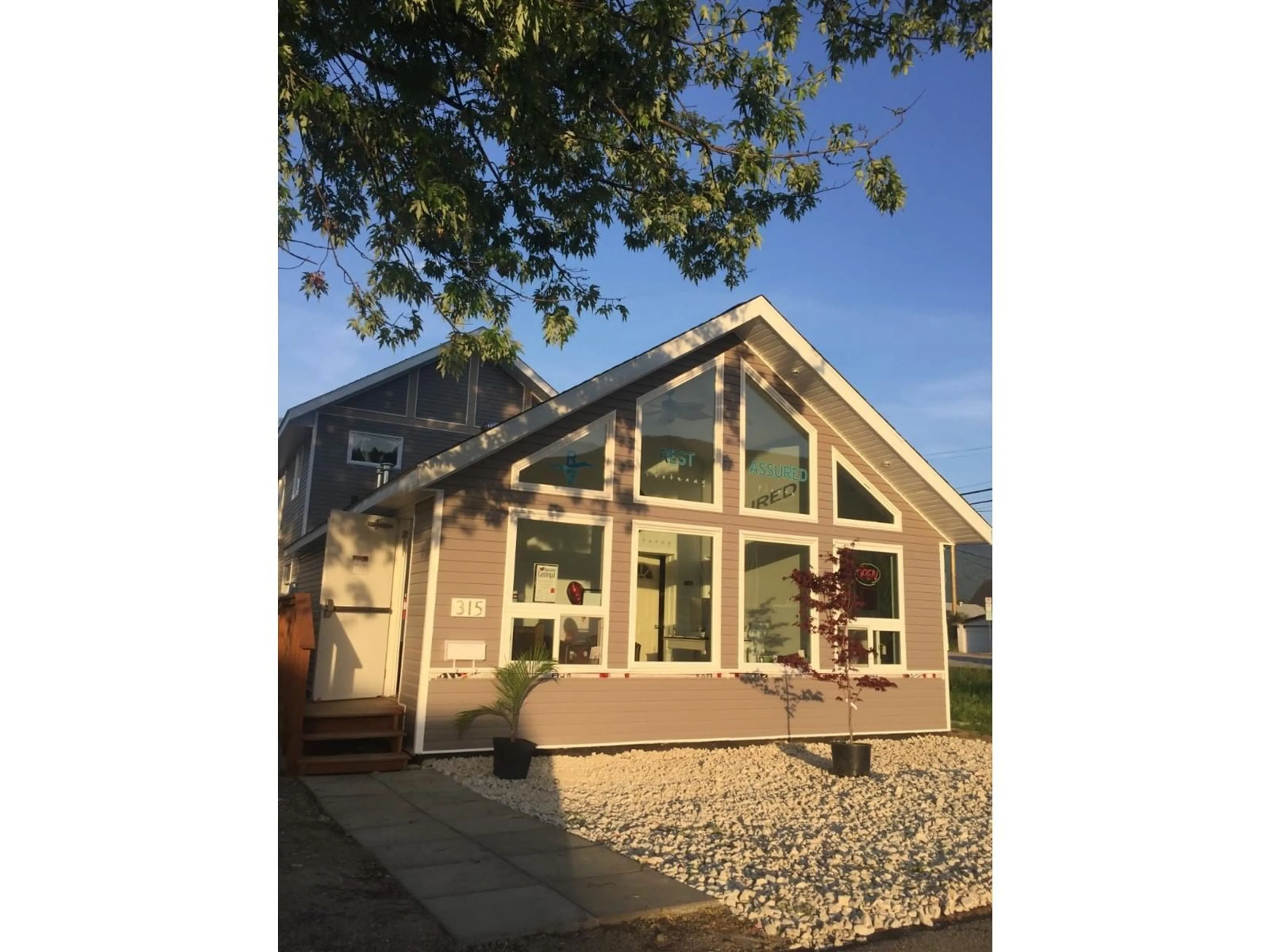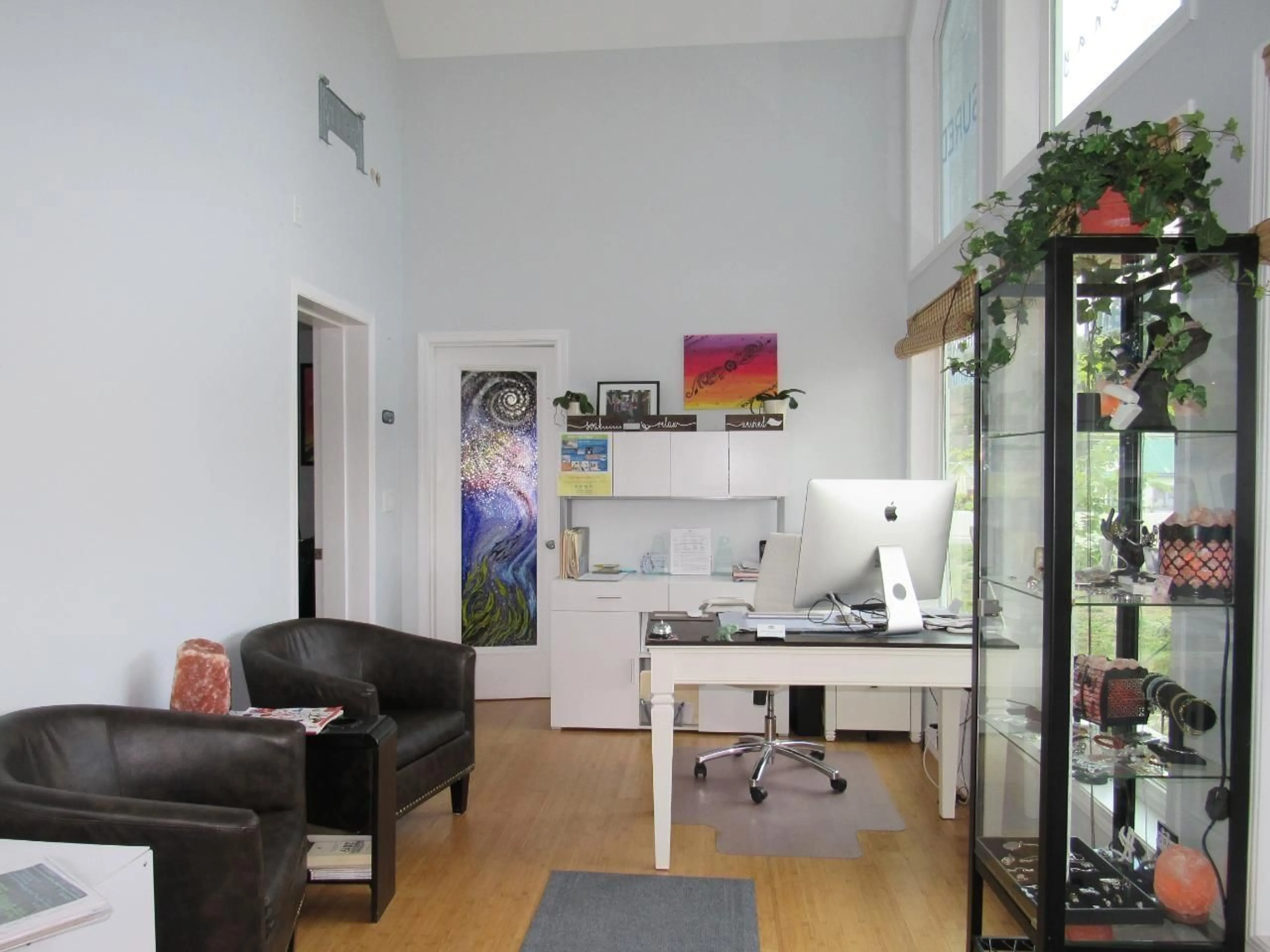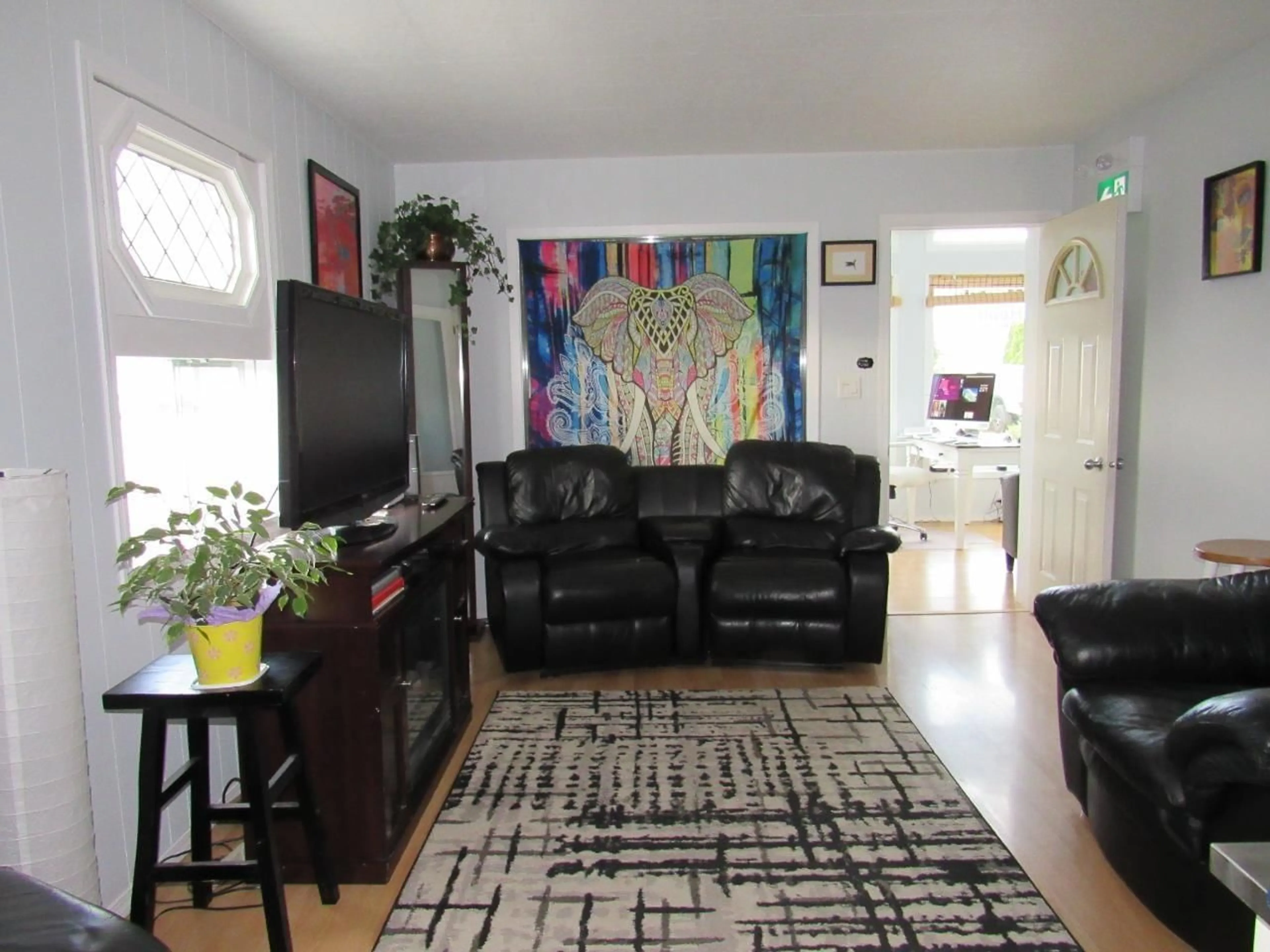315 10TH AVENUE, Castlegar, British Columbia V1N1K3
Contact us about this property
Highlights
Estimated ValueThis is the price Wahi expects this property to sell for.
The calculation is powered by our Instant Home Value Estimate, which uses current market and property price trends to estimate your home’s value with a 90% accuracy rate.Not available
Price/Sqft$230/sqft
Days On Market31 days
Est. Mortgage$3,431/mth
Tax Amount ()-
Description
DOWNTOWN HUB CLOSE TO ANYTHING YOU NEED! This multi-faceted property is sure to answer every wish. You can operate your business in the front retail/commercial space and enjoy the newly renovated suite with so many positive aspects. Or live in the large two bedroom suite that offers vaulted ceilings, large master with luxury bath & walk-in closet. You'll love the slider that open to the backyard deck perfect for the barbecue. Suites with solid tenants that bring in great rental income. You'll love the cozy gas fireplaces that offer highly efficient and clean heating. The lower level has yet another self-contained suite with it's own laundry. All appliances stay! Here you have three separate entities in one building. This is a perfect spot for that home based business as it's right in the heart of Castlegar. Zoning has been recently changed. Buyer to verify with City of Castlegar. This is a rare property in the downtown core. Come have a look today!!. (id:39198)
Property Details
Interior
Features
Above Floor
Living room
10 x 10Bedroom
10 x 10Kitchen
10 x 10Full bathroom
Property History
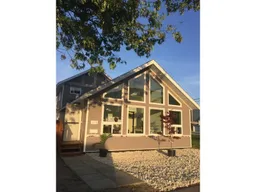 25
25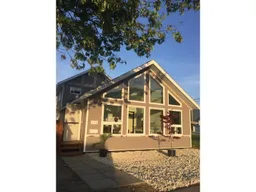 25
25
